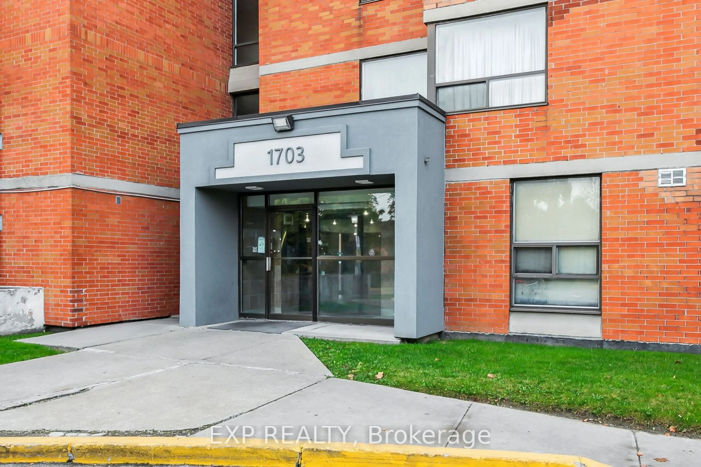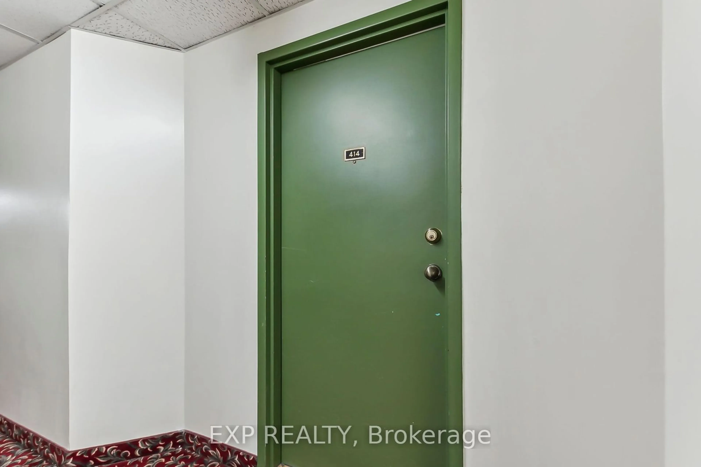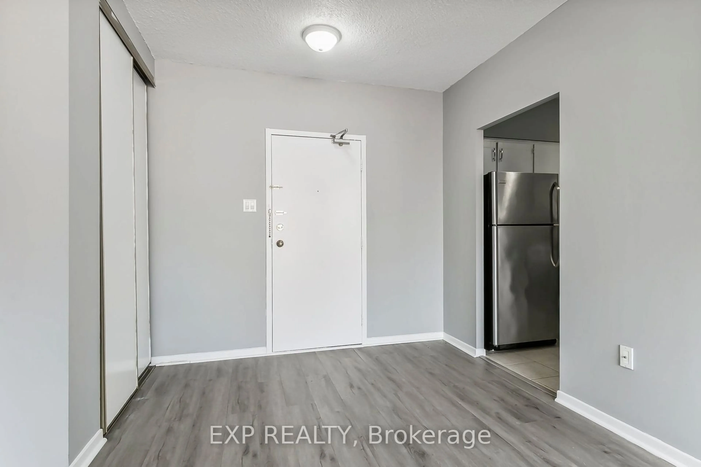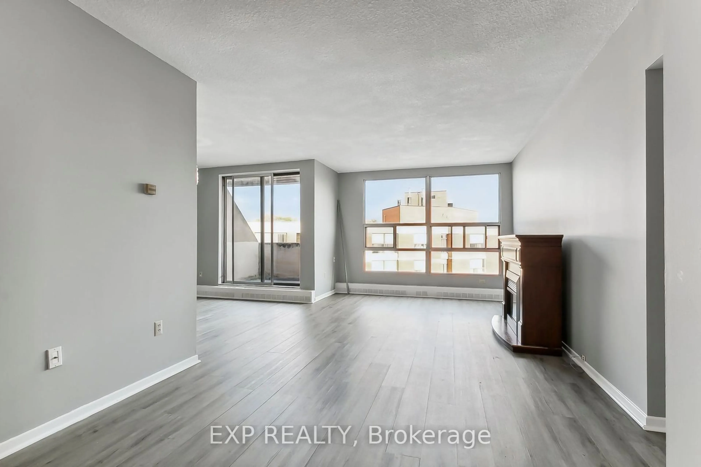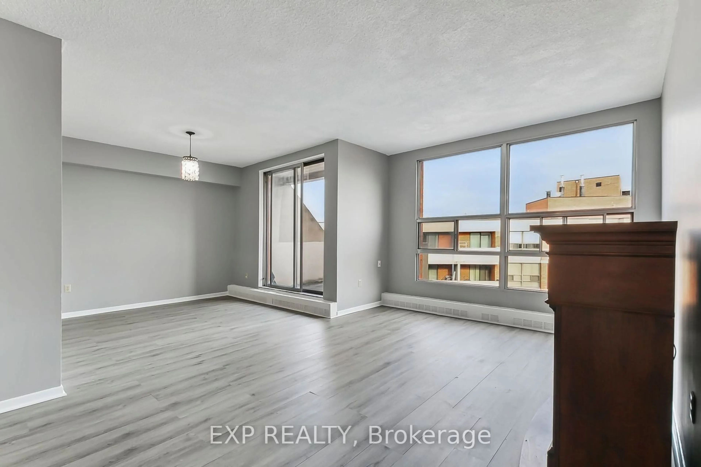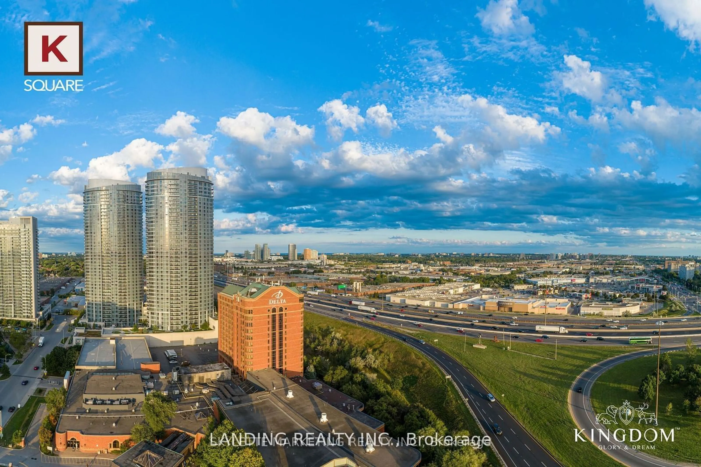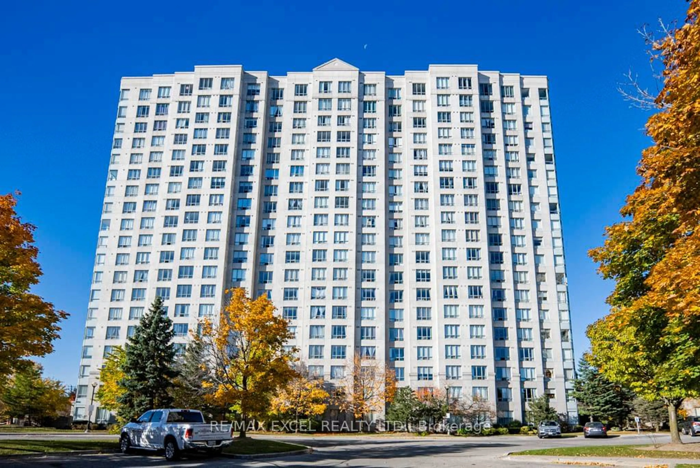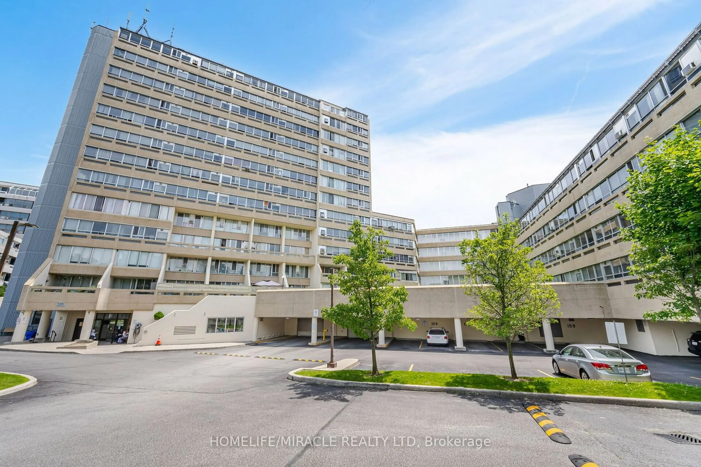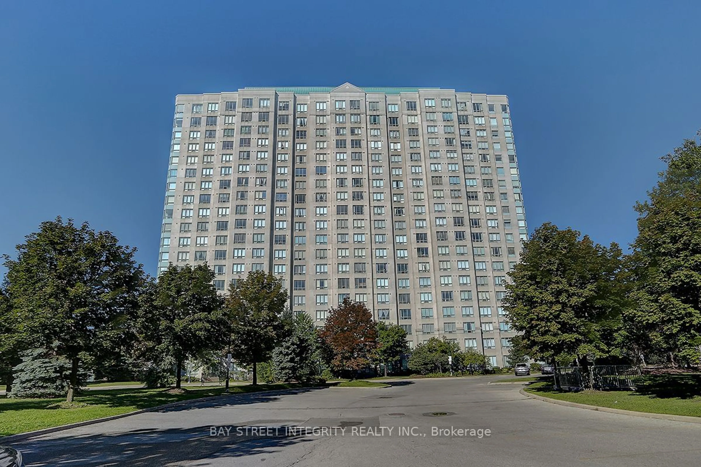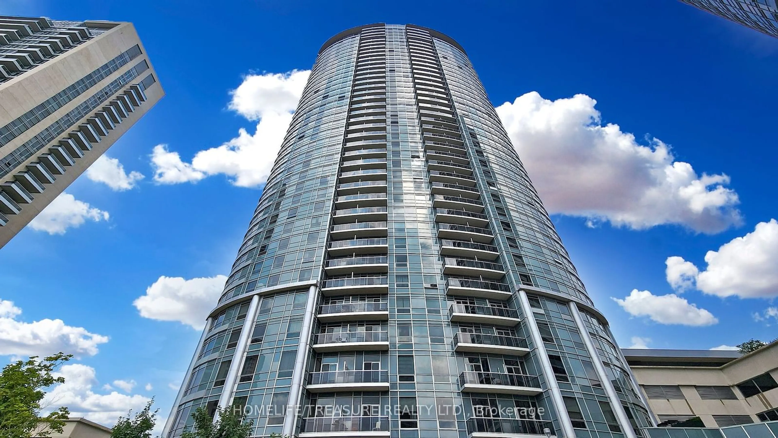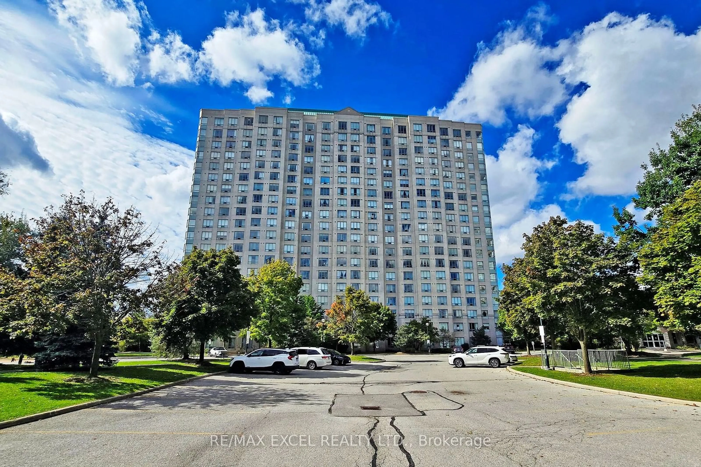1703 Mccowan Rd #414, Toronto, Ontario M1S 4L1
Contact us about this property
Highlights
Estimated ValueThis is the price Wahi expects this property to sell for.
The calculation is powered by our Instant Home Value Estimate, which uses current market and property price trends to estimate your home’s value with a 90% accuracy rate.Not available
Price/Sqft$412/sqft
Est. Mortgage$1,928/mo
Maintenance fees$659/mo
Tax Amount (2024)$1,274/yr
Days On Market37 days
Description
Discover your future home at 414-1703 McCowan Rd, Scarborough a charming and spacious condo perfect for first-time buyers or savvy investors. Enjoy the convenience of ensuite laundry and a dedicated underground parking spot. The prime location offers easy access to the newly opened McCowan-Sheppard Subway line, making commuting effortless with connections to the TTC, Go Bus services, and major routes like Highway 401.Close to Scarborough Town Centre and Woodside Mall for all your shopping needs. With reputable schools like White Haven Public School and Agincourt Collegiate Institute nearby, this condo is an excellent choice for families.
Property Details
Interior
Features
Flat Floor
Living
7.30 x 3.40Dining
3.13 x 3.00Kitchen
3.30 x 3.20Prim Bdrm
3.20 x 3.10Exterior
Features
Parking
Garage spaces 1
Garage type Underground
Other parking spaces 0
Total parking spaces 1
Condo Details
Inclusions
Get up to 1% cashback when you buy your dream home with Wahi Cashback

A new way to buy a home that puts cash back in your pocket.
- Our in-house Realtors do more deals and bring that negotiating power into your corner
- We leverage technology to get you more insights, move faster and simplify the process
- Our digital business model means we pass the savings onto you, with up to 1% cashback on the purchase of your home
