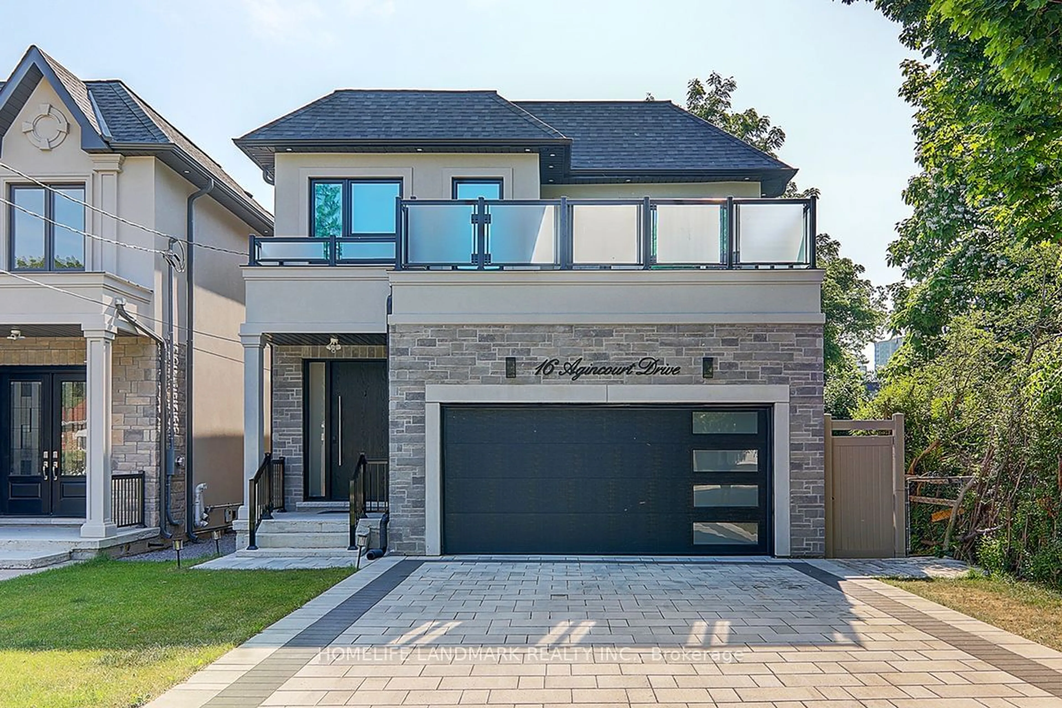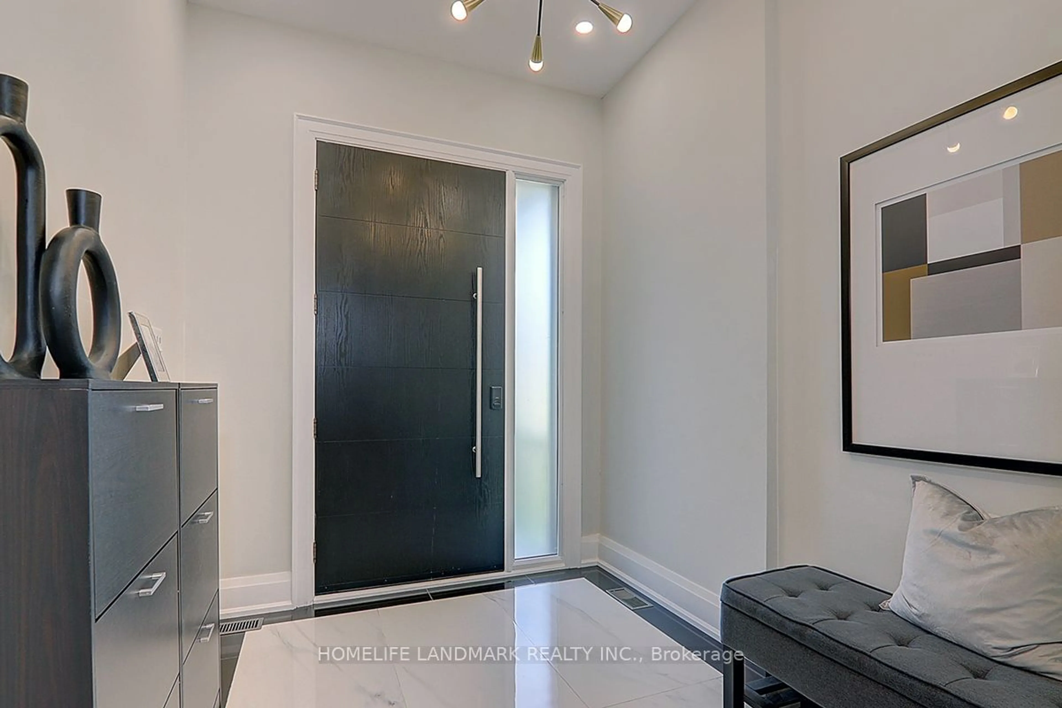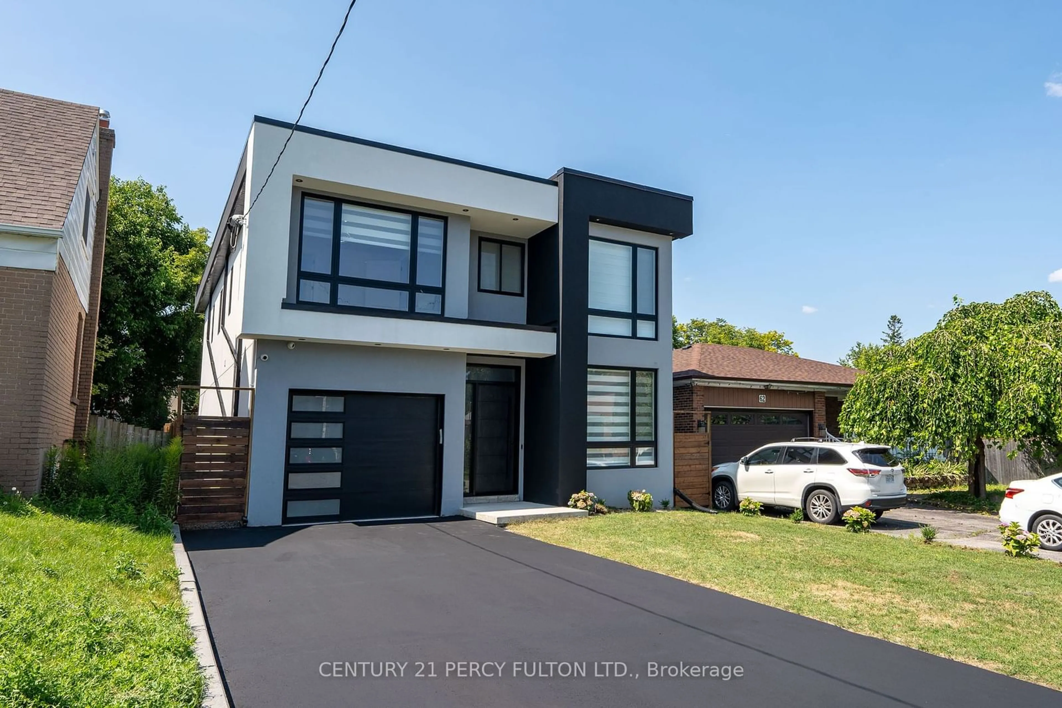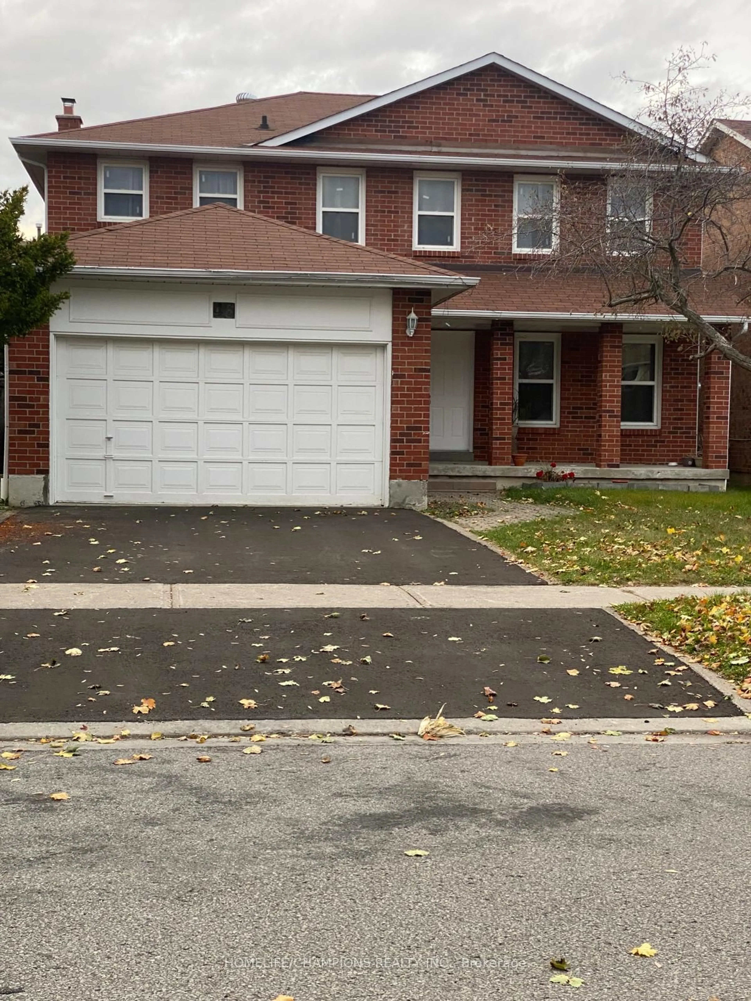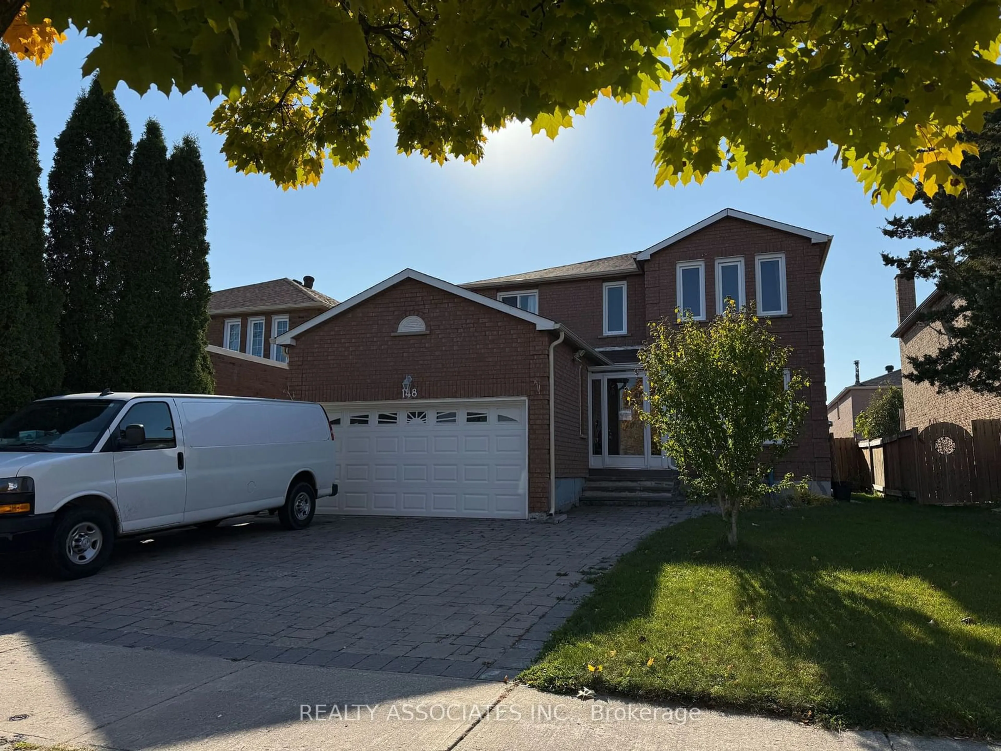16 Agincourt Dr, Toronto, Ontario M1S 1M3
Contact us about this property
Highlights
Estimated ValueThis is the price Wahi expects this property to sell for.
The calculation is powered by our Instant Home Value Estimate, which uses current market and property price trends to estimate your home’s value with a 90% accuracy rate.Not available
Price/Sqft$804/sqft
Est. Mortgage$11,157/mo
Tax Amount (2024)$9,013/yr
Days On Market154 days
Description
Customized built In Prestigious Agincourt Area in 2023, approximately 4500 sqft of living space with the front Stucco & brick elevation and interlocked driveway. 10-foot ceilings on the main floor abundance of natural light pouring in through lots and oversized windows. The ground floor office provides a amber place for work or study from home. Open concept kitchen with a pair separated functional fridges, quartz countertops, large island and customized hardwood cabinetry. The adjacent dining area is perfect for hosting dinner or parties, combined the spacious family room. 9-foot ceiling on the 2nd floor, four spacious bedrooms each with an en-suite or semi en-suite bathroom, providing luxurious comfort and privacy for family, there laundry room with skylight provides nature light and convenience for family life, other two skylights one for the stairs area and one for one washroom in the 2nd bedroom. 9-foot ceiling finished walk up basement with one bedrooms, one den, one full bathroom, and rough-in kitchen offers additional living space, ideal for extended family or guests, also a rough-in laundry room convert easily to a separated suit . Direct access to the garage with EV auto charge outlet. Over 150 ft deep backyard provides summer entertainment area or adds a pool in the future. Minutes walking to Go Train station. It is convenient and luxury for the modern homeowner. Great Schools: Agincourt JR and CI. Please visit virtual tour link for additional pictures, 3D tour and drone pictures for more details.
Property Details
Interior
Features
2nd Floor
3rd Br
4.31 x 3.18Hardwood Floor / Semi Ensuite / W/O To Balcony
4th Br
4.79 x 3.61Hardwood Floor / Semi Ensuite / Large Window
Prim Bdrm
5.32 x 4.87Hardwood Floor / 5 Pc Ensuite / His/Hers Closets
2nd Br
3.91 x 3.61Hardwood Floor / 3 Pc Ensuite / Skylight
Exterior
Features
Parking
Garage spaces 2
Garage type Built-In
Other parking spaces 4
Total parking spaces 6
Property History
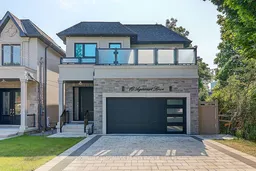 40
40Get up to 1% cashback when you buy your dream home with Wahi Cashback

A new way to buy a home that puts cash back in your pocket.
- Our in-house Realtors do more deals and bring that negotiating power into your corner
- We leverage technology to get you more insights, move faster and simplify the process
- Our digital business model means we pass the savings onto you, with up to 1% cashback on the purchase of your home
