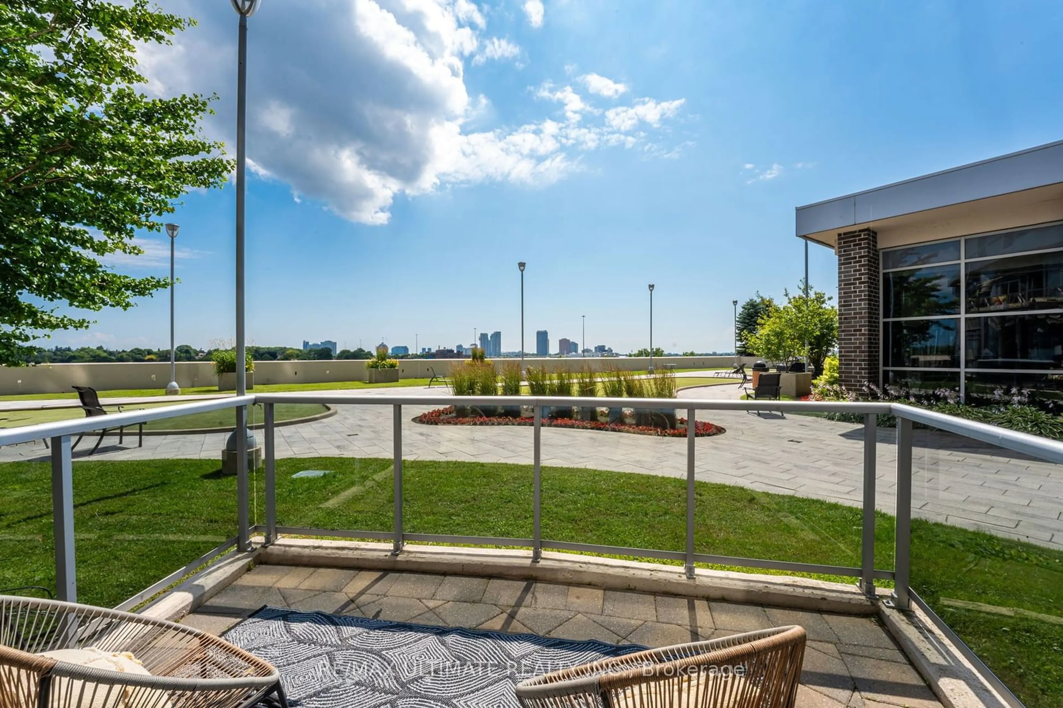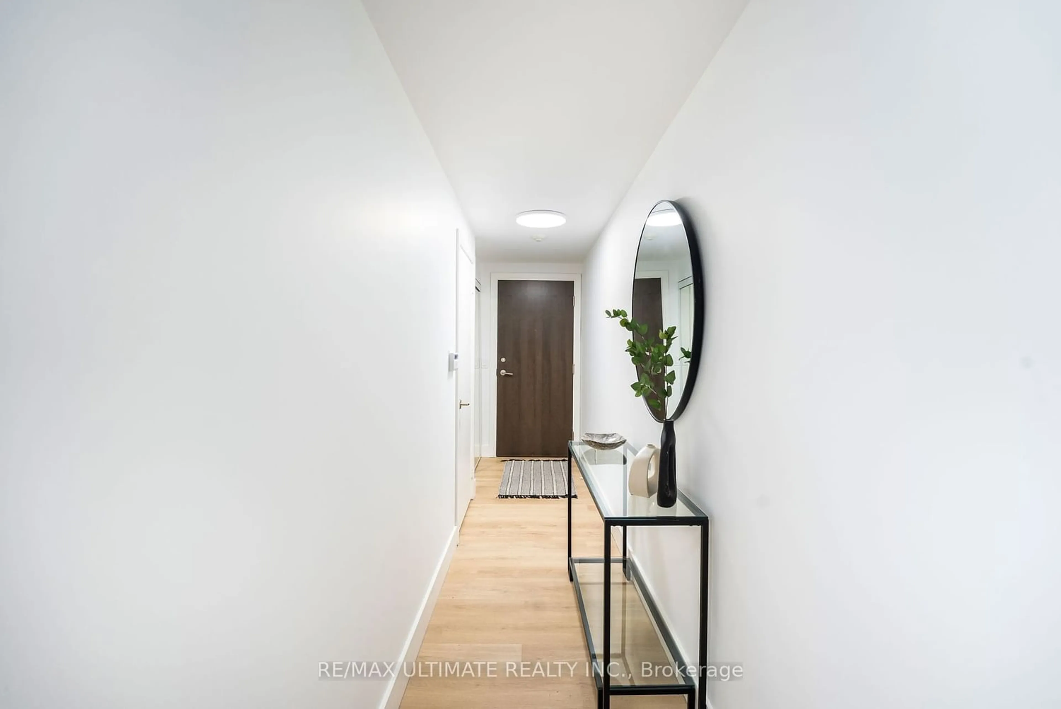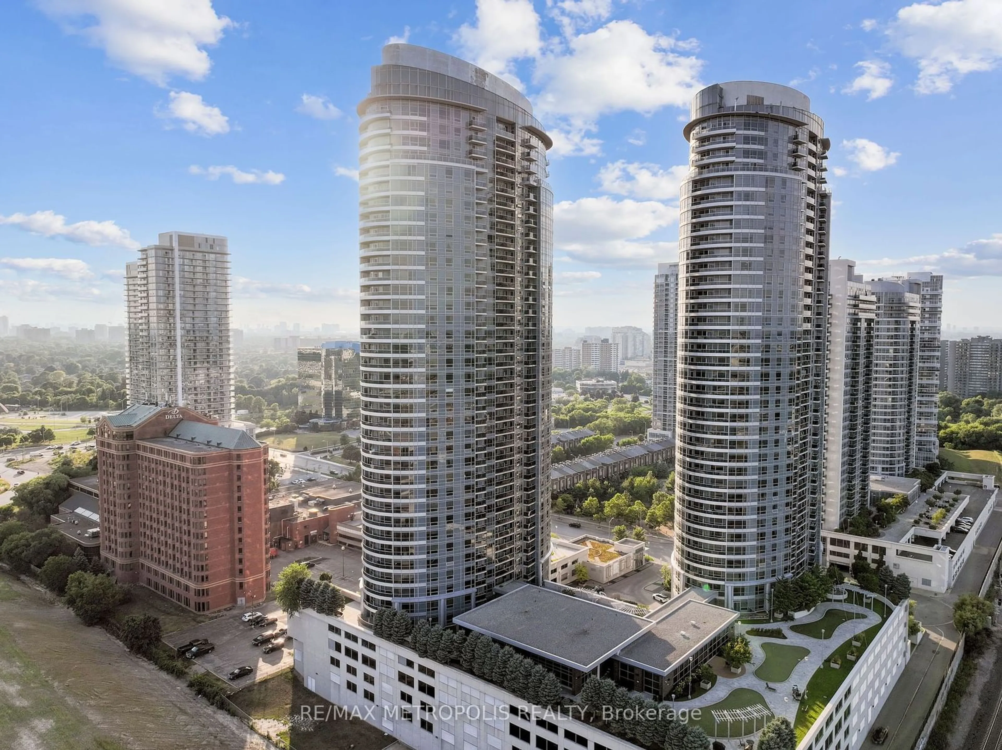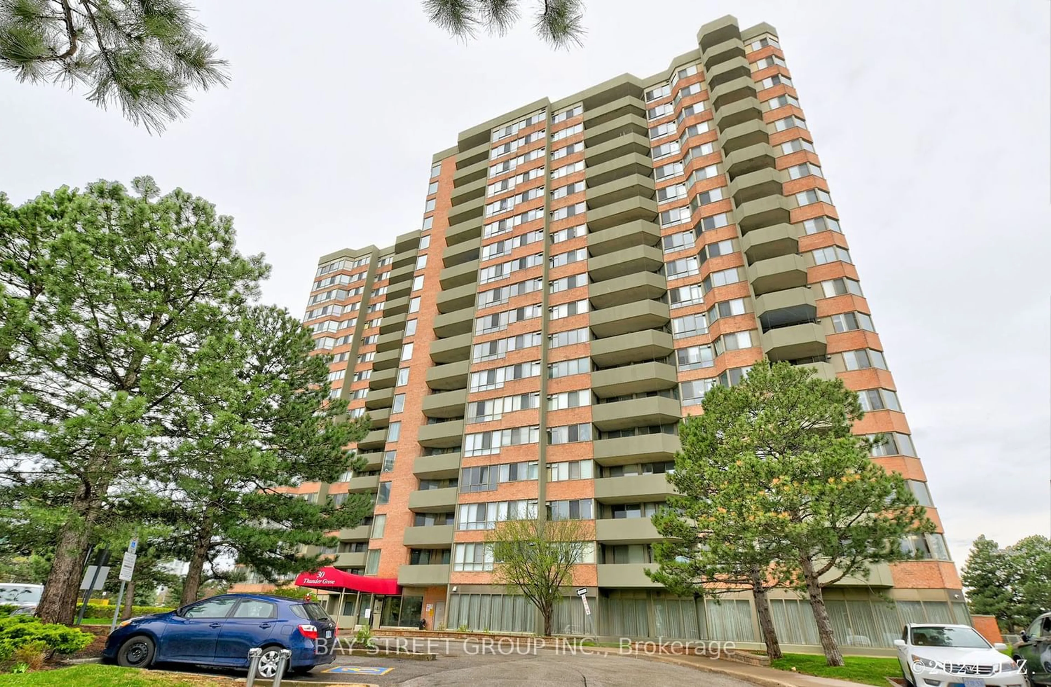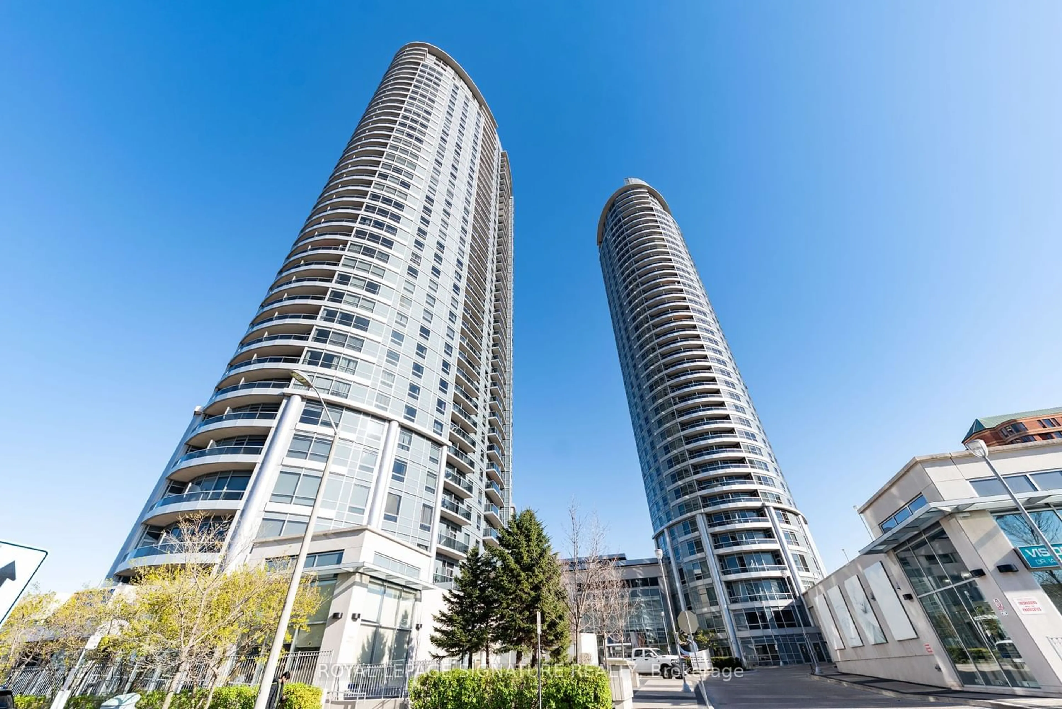135 Village Green Sq #517, Toronto, Ontario M1S 0G4
Contact us about this property
Highlights
Estimated ValueThis is the price Wahi expects this property to sell for.
The calculation is powered by our Instant Home Value Estimate, which uses current market and property price trends to estimate your home’s value with a 90% accuracy rate.$582,000*
Price/Sqft$912/sqft
Days On Market13 days
Est. Mortgage$2,530/mth
Maintenance fees$455/mth
Tax Amount (2023)$2,274/yr
Description
Don't miss out on this incredible opportunity at Solaris 2! This one-of-a-kind unit has been completely revamped in July 2024, with a brand-new kitchen, appliances, flooring, lighting, and bathroom vanity. The layout is both practical and the unit is conveniently situated, offering quick access to the gym, pool, and sauna just steps away on the same floor. You can also take advantage of the expansive terrace, featuring walking paths, a putting green, BBQ area, and ample seating! The parking spot is conveniently located on the 4th floor, accessible by just one flight of stairs from inside the building OR from the terrace instead of taking the elevator. Inside, you'll find a 1-bedroom unit with a converted den that can serve as a private office or a luxurious walk-in closet. The concierge and management office are dedicated to providing exceptional service, and the unit also comes with a locker for additional storage. The building boasts top-notch amenities including an indoor pool, visitor parking, gym, guest suites, media room, sauna, party room, meeting room, dining room, billiards room, and a 24-hour concierge. This is a must-see unit that offers a truly elevated living experience!
Property Details
Interior
Features
Flat Floor
Foyer
1.00 x 20.70Double Closet / Led Lighting / Combined W/Laundry
Kitchen
3.30 x 3.69Stainless Steel Appl / Quartz Counter / Breakfast Bar
Living
2.40 x 4.20W/O To Terrace / Vinyl Floor / Open Concept
Br
3.04 x 4.45Large Window / Double Closet / Led Lighting
Exterior
Features
Parking
Garage spaces -
Garage type -
Other parking spaces 1
Total parking spaces 1
Condo Details
Amenities
Concierge, Games Room, Guest Suites, Indoor Pool, Party/Meeting Room, Visitor Parking
Inclusions
Property History
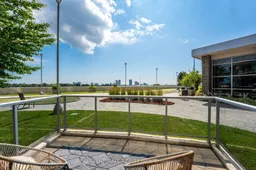 37
37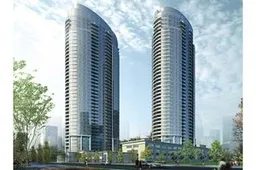 9
9Get up to 1% cashback when you buy your dream home with Wahi Cashback

A new way to buy a home that puts cash back in your pocket.
- Our in-house Realtors do more deals and bring that negotiating power into your corner
- We leverage technology to get you more insights, move faster and simplify the process
- Our digital business model means we pass the savings onto you, with up to 1% cashback on the purchase of your home
