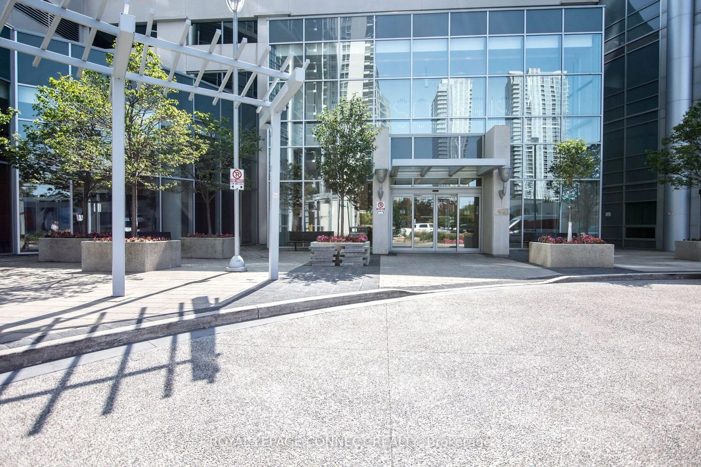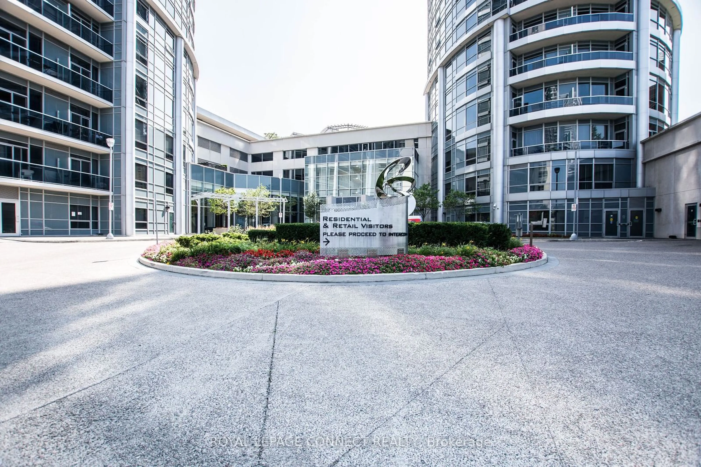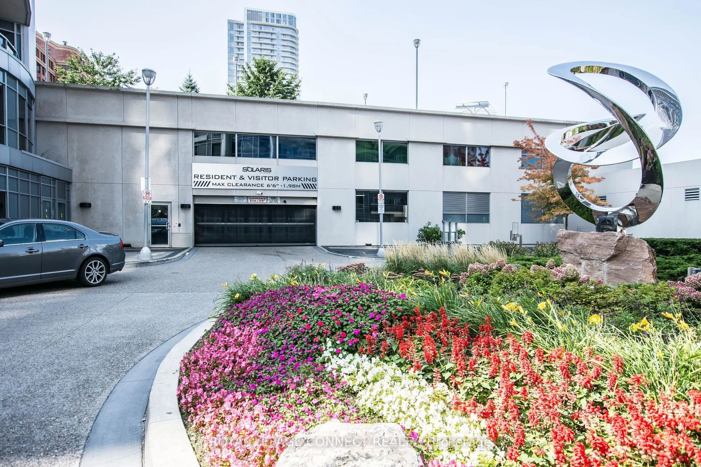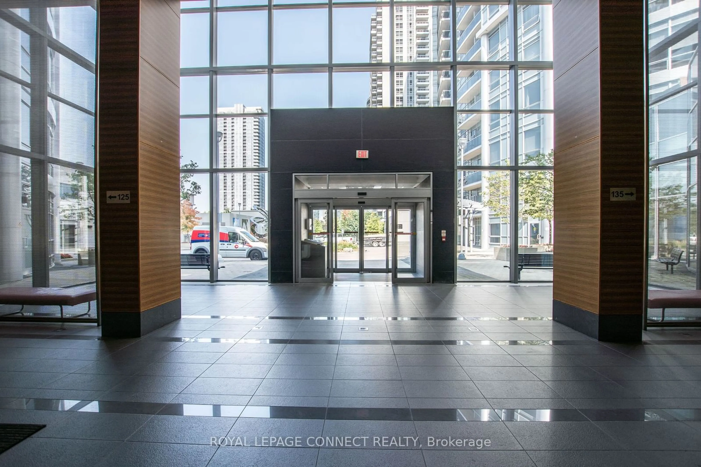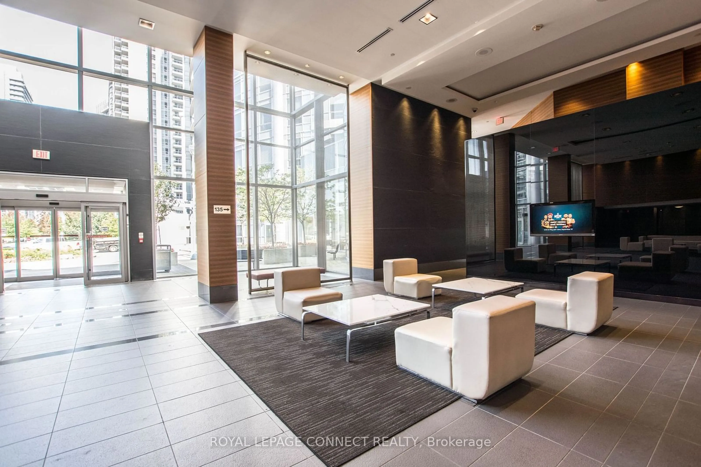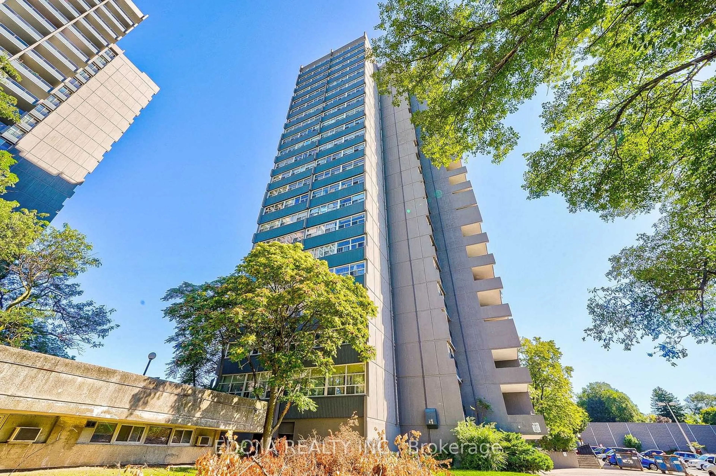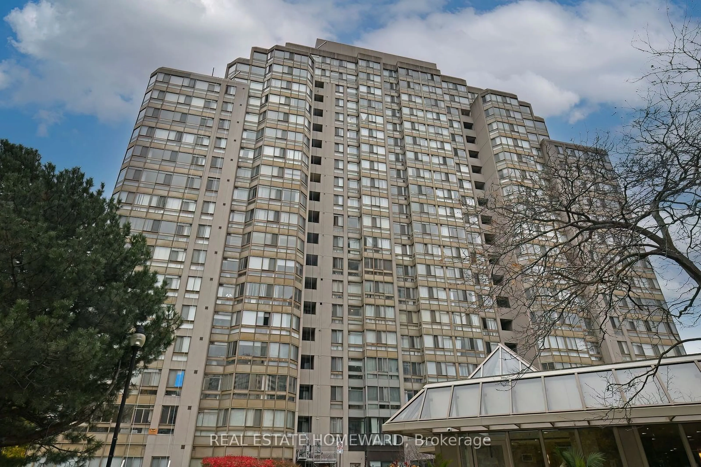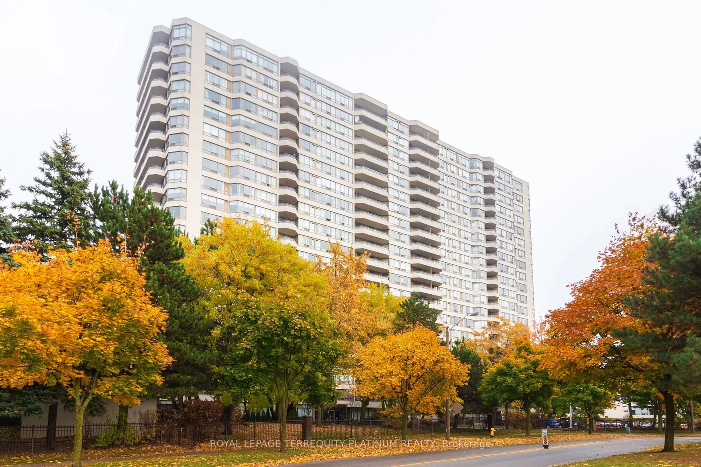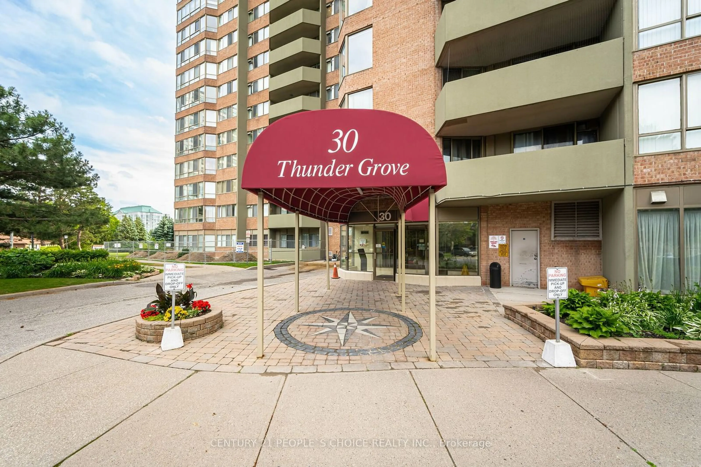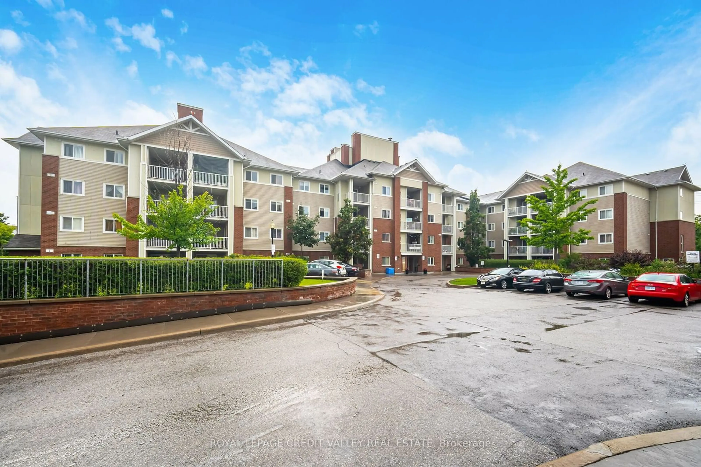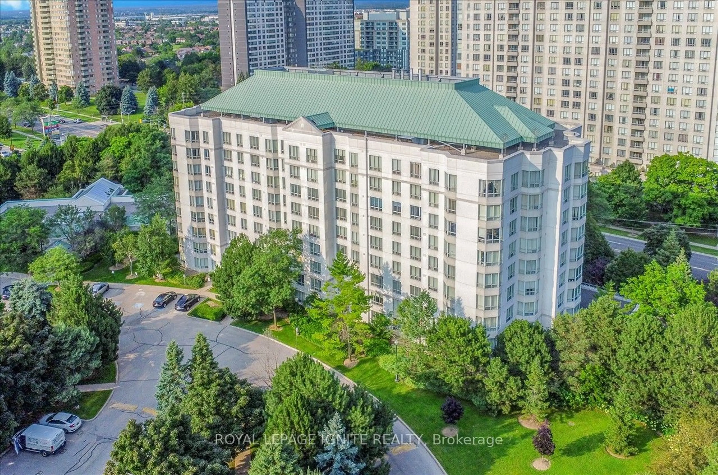125 Village Green Sq #608, Toronto, Ontario M1S 0G3
Contact us about this property
Highlights
Estimated ValueThis is the price Wahi expects this property to sell for.
The calculation is powered by our Instant Home Value Estimate, which uses current market and property price trends to estimate your home’s value with a 90% accuracy rate.Not available
Price/Sqft$804/sqft
Est. Mortgage$2,577/mo
Maintenance fees$516/mo
Tax Amount (2024)$2,289/yr
Days On Market101 days
Description
Nestled in the heart of Scarborough, this beautiful 2 bedroom, 2 bathroom, one locker, and one parking condo delivers sweeping panoramic views from your expansive private balcony and the bedrooms . This stylish residence is designed with an open concept living and dining area, sun filled w/tons of natural light from large windows, premium laminate flooring, the modern kitchen, a chef's delight, granite countertops, upgraded cabinetry and stainless steel appliances. This home perfectly balances comfort and convenience with master bedroom that offers a private retreat and versatile 2nd bedroom, ideal for a home office or guest space. The building itself boasts a range of top tier amenities: a putting green, billiard room, card room, swimming pool, party room, roof top deck, gym, 24 hours concierge ensures security and convenience, and more. Plus finest dining, shopping center, supermarket and entertainment, step to TTC, highway, school, GO Station . This condo offers the ultimate urban lifestyle. Enjoy evenings on the balcony with stunning views of city lights, surrounding by all convenience and amenities.
Property Details
Interior
Features
Flat Floor
2nd Br
2.44 x 3.00Laminate / Closet / Large Window
Living
5.49 x 3.05Laminate / W/O To Balcony / Pot Lights
Dining
5.49 x 3.05Laminate / Combined W/Living / Pot Lights
Kitchen
2.41 x 2.32Laminate / Granite Counter / Modern Kitchen
Exterior
Features
Parking
Garage spaces 1
Garage type Underground
Other parking spaces 0
Total parking spaces 1
Condo Details
Amenities
Concierge, Exercise Room, Games Room, Guest Suites, Gym, Indoor Pool
Inclusions
Get up to 1% cashback when you buy your dream home with Wahi Cashback

A new way to buy a home that puts cash back in your pocket.
- Our in-house Realtors do more deals and bring that negotiating power into your corner
- We leverage technology to get you more insights, move faster and simplify the process
- Our digital business model means we pass the savings onto you, with up to 1% cashback on the purchase of your home
