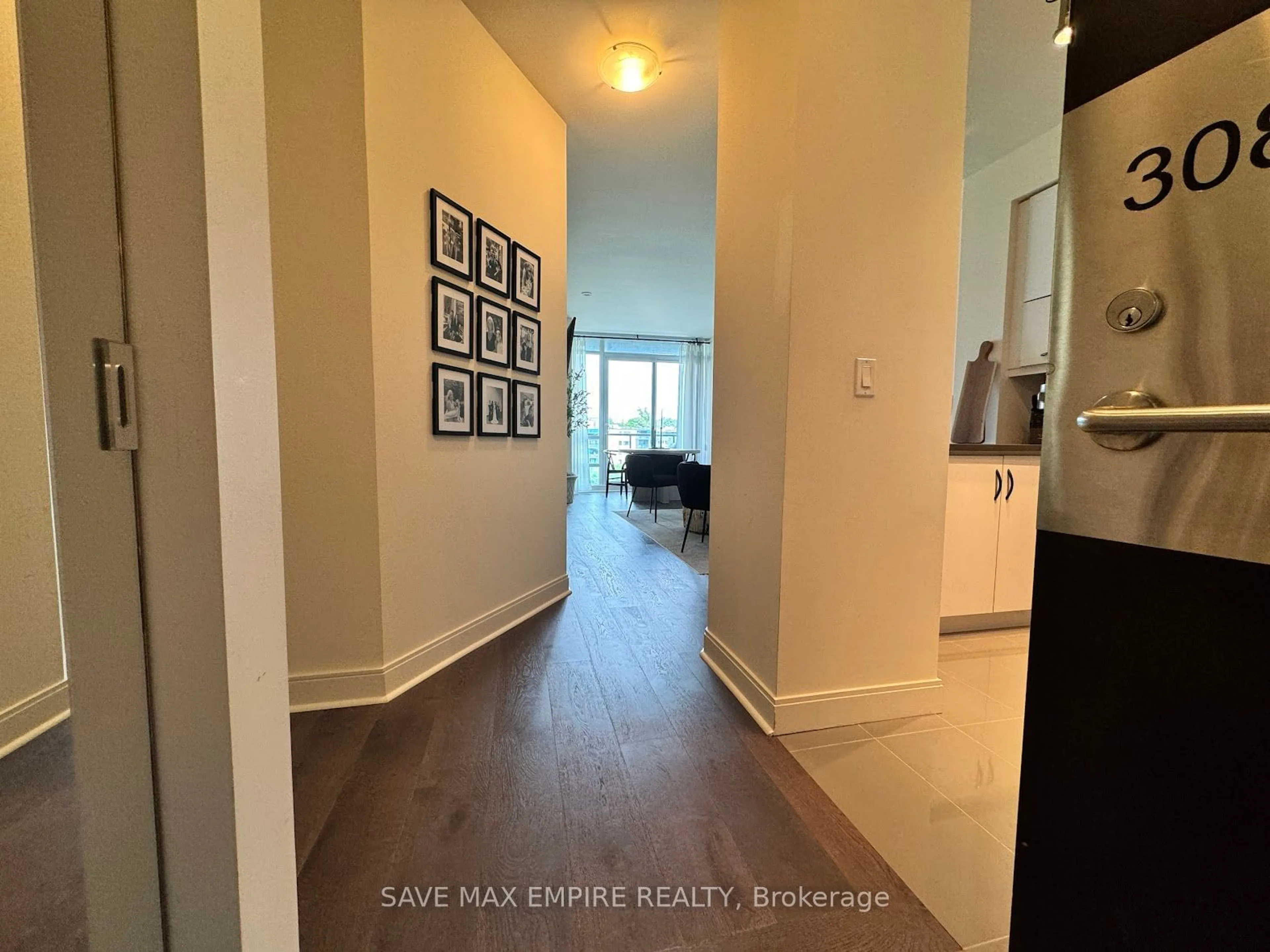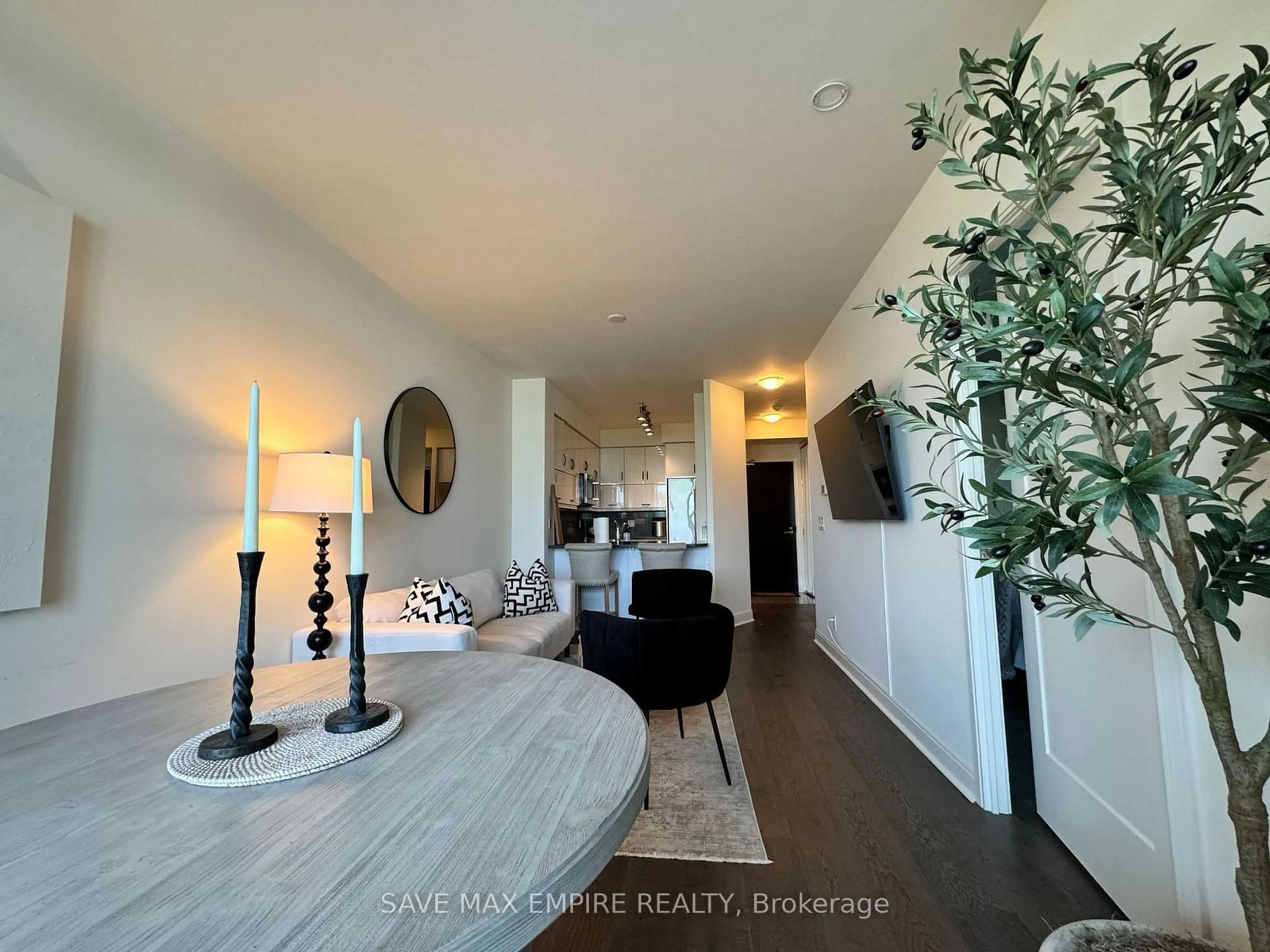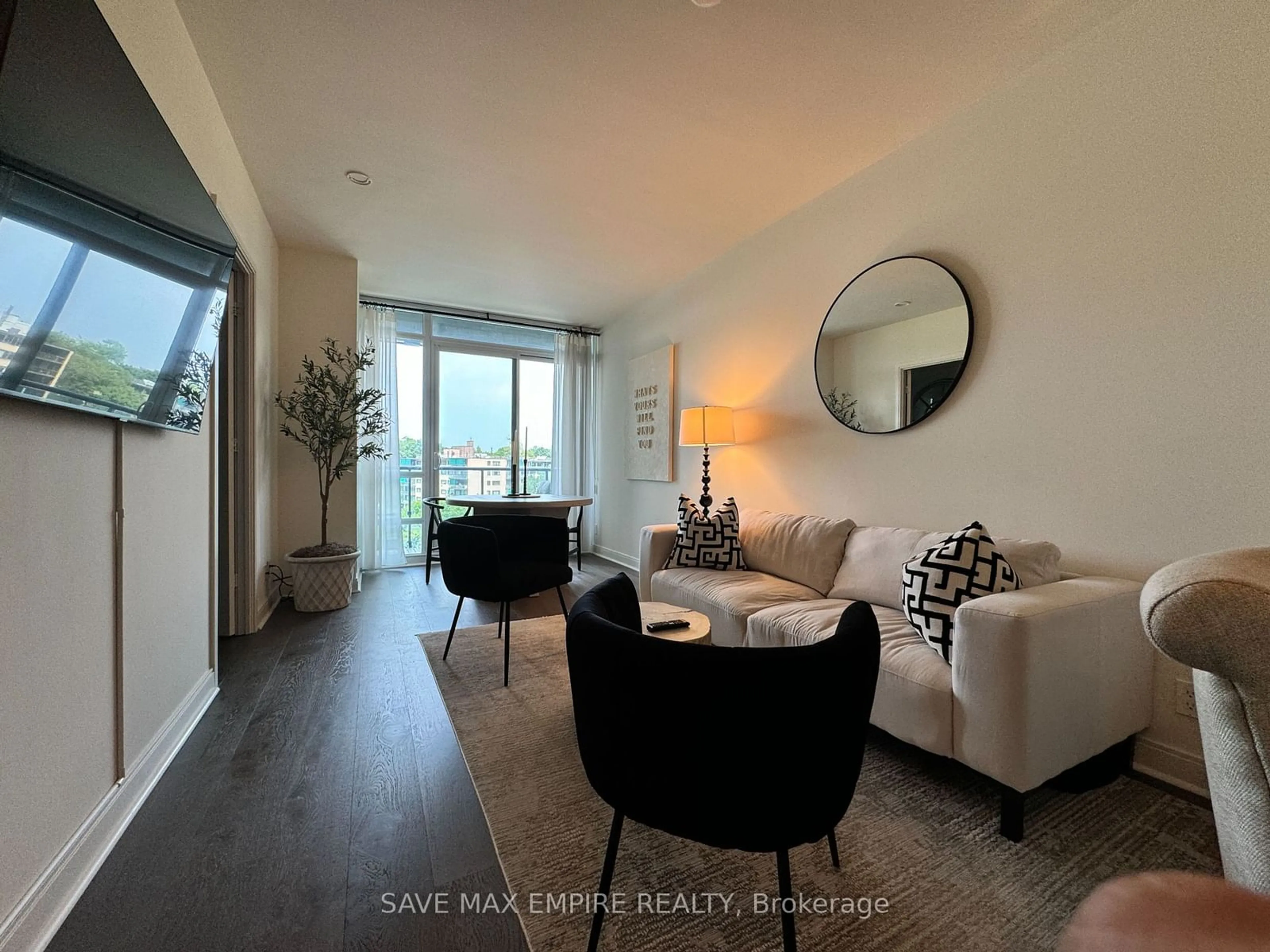825 Church St #308, Toronto, Ontario M4W 3Z4
Contact us about this property
Highlights
Estimated ValueThis is the price Wahi expects this property to sell for.
The calculation is powered by our Instant Home Value Estimate, which uses current market and property price trends to estimate your home’s value with a 90% accuracy rate.$734,000*
Price/Sqft$1,004/sqft
Est. Mortgage$3,217/mth
Maintenance fees$635/mth
Tax Amount (2024)$3,927/yr
Days On Market32 days
Description
This meticulously maintained 704 sq. ft. 1-bedroom condo is a standout in the distinguished Milan Condos complex, celebrated for its blend of modern elegance and European style. Located in the lively Yorkville neighborhood, Milan Condos infuses Toronto with a sophisticated, cosmopolitan vibe. The condo boasts premium features, including 9-foot ceilings, engineered hardwood floors in the living and dining areas, contemporary kitchen cabinets with both vertical and horizontal upper cabinets, quartz countertops, stainless steel appliances, and a front-loading washer and dryer. Additional highlights include porcelain tiles in the kitchen, bathrooms, foyer, and tub and shower en closures, as well as a stylish kitchen backsplash and vertical blinds. Situated in an unbeatable location, you'll be just steps away from TTC Subway, Yorkville shopping, the University of Toronto, libraries, Whole Foods, parks, and hospitals.
Property Details
Interior
Features
Flat Floor
Kitchen
2.44 x 3.10Tile Floor / Quartz Counter
Living
3.04 x 6.10Laminate / Combined W/Dining
Dining
3.04 x 6.10Laminate / Combined W/Living
Prim Bdrm
3.04 x 6.73Laminate / W/I Closet
Exterior
Features
Parking
Garage spaces -
Garage type -
Total parking spaces 1
Condo Details
Inclusions
Property History
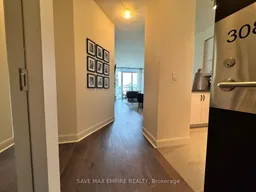 32
32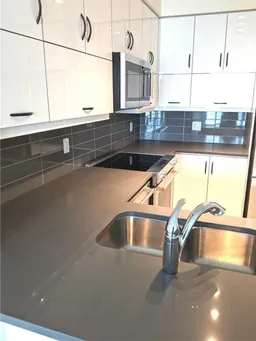 12
12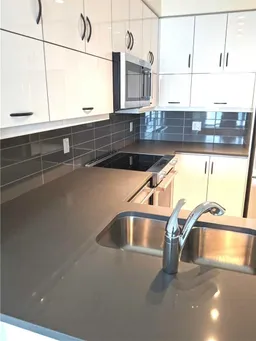 12
12Get up to 1% cashback when you buy your dream home with Wahi Cashback

A new way to buy a home that puts cash back in your pocket.
- Our in-house Realtors do more deals and bring that negotiating power into your corner
- We leverage technology to get you more insights, move faster and simplify the process
- Our digital business model means we pass the savings onto you, with up to 1% cashback on the purchase of your home
