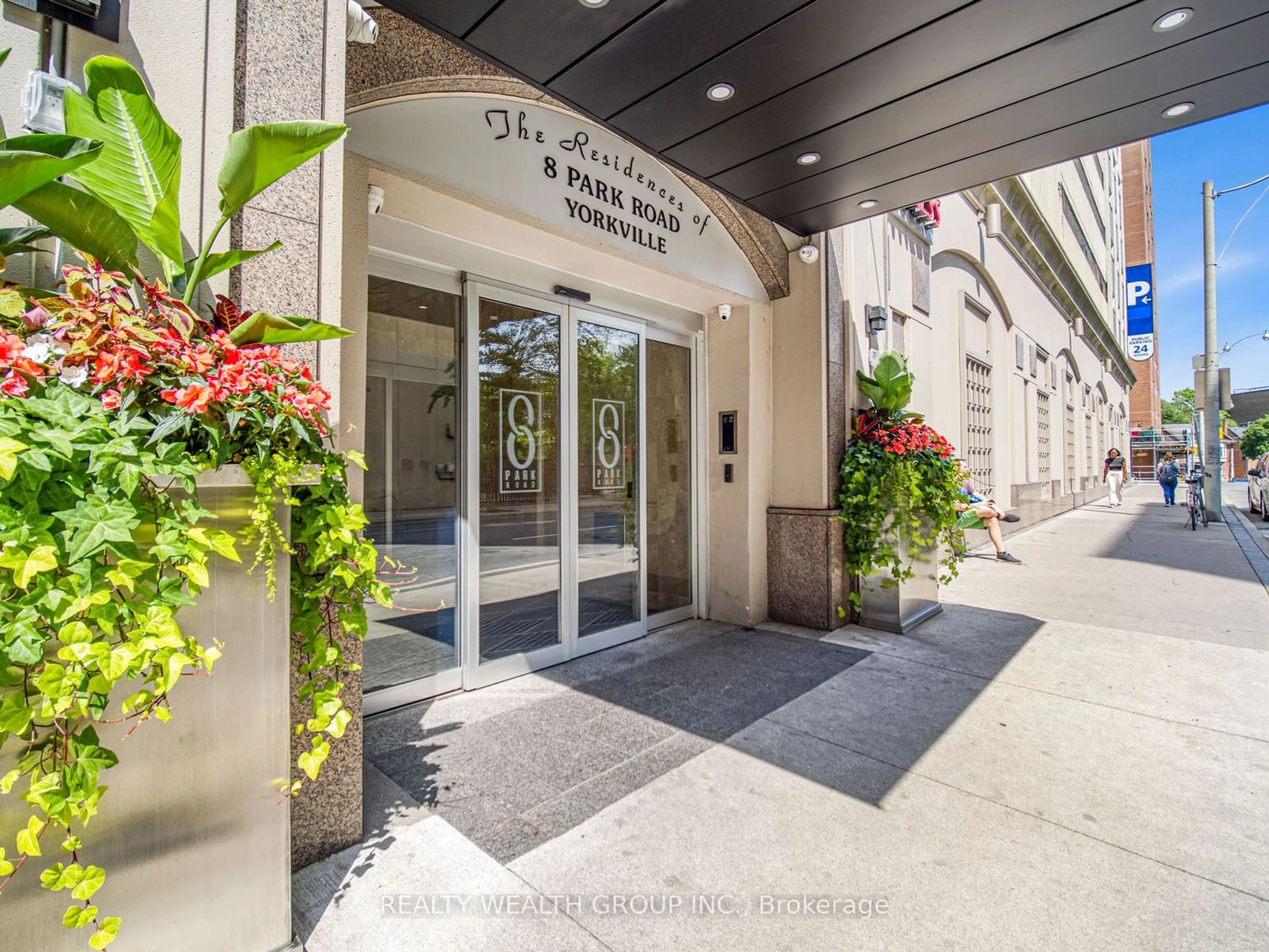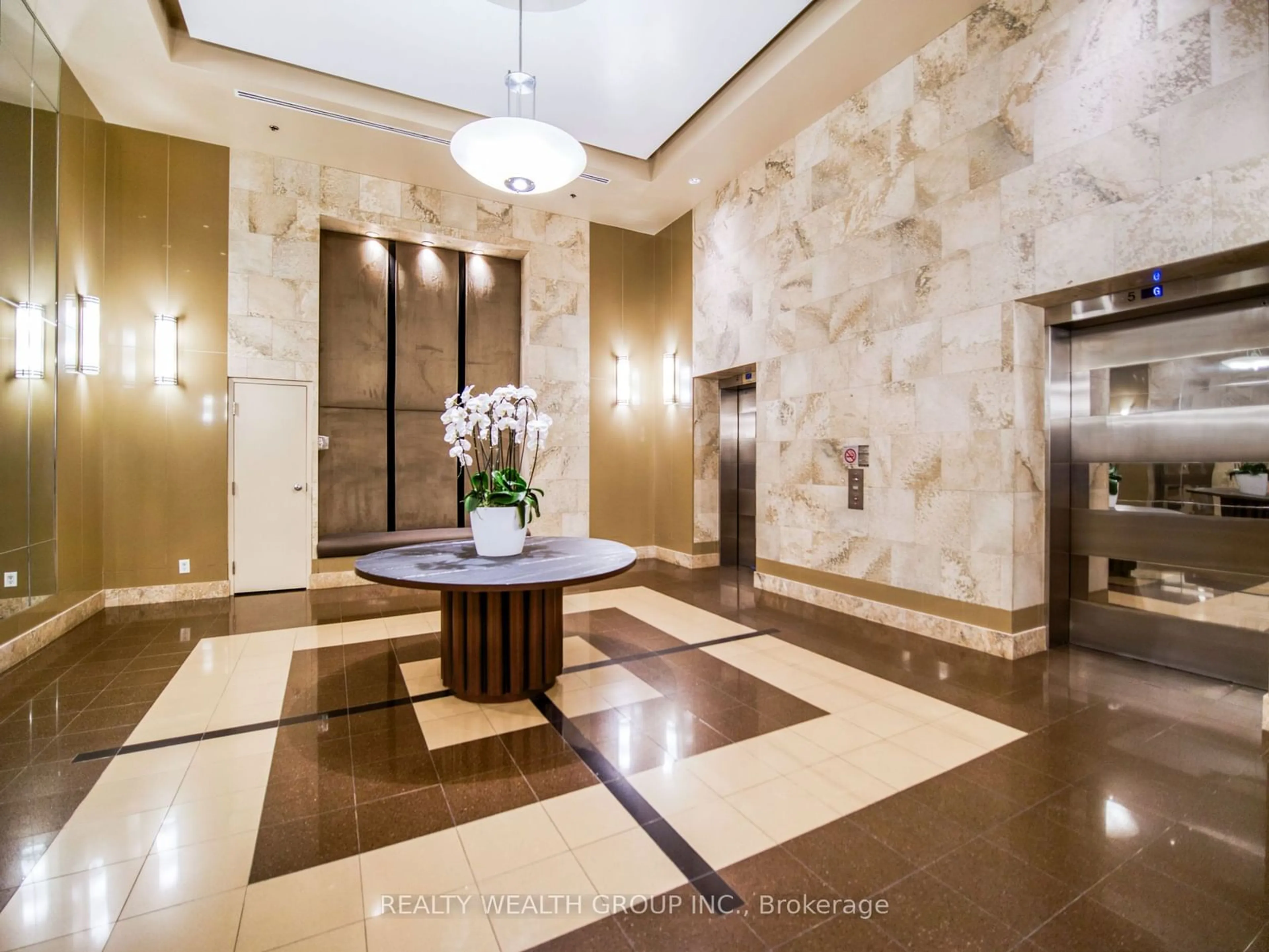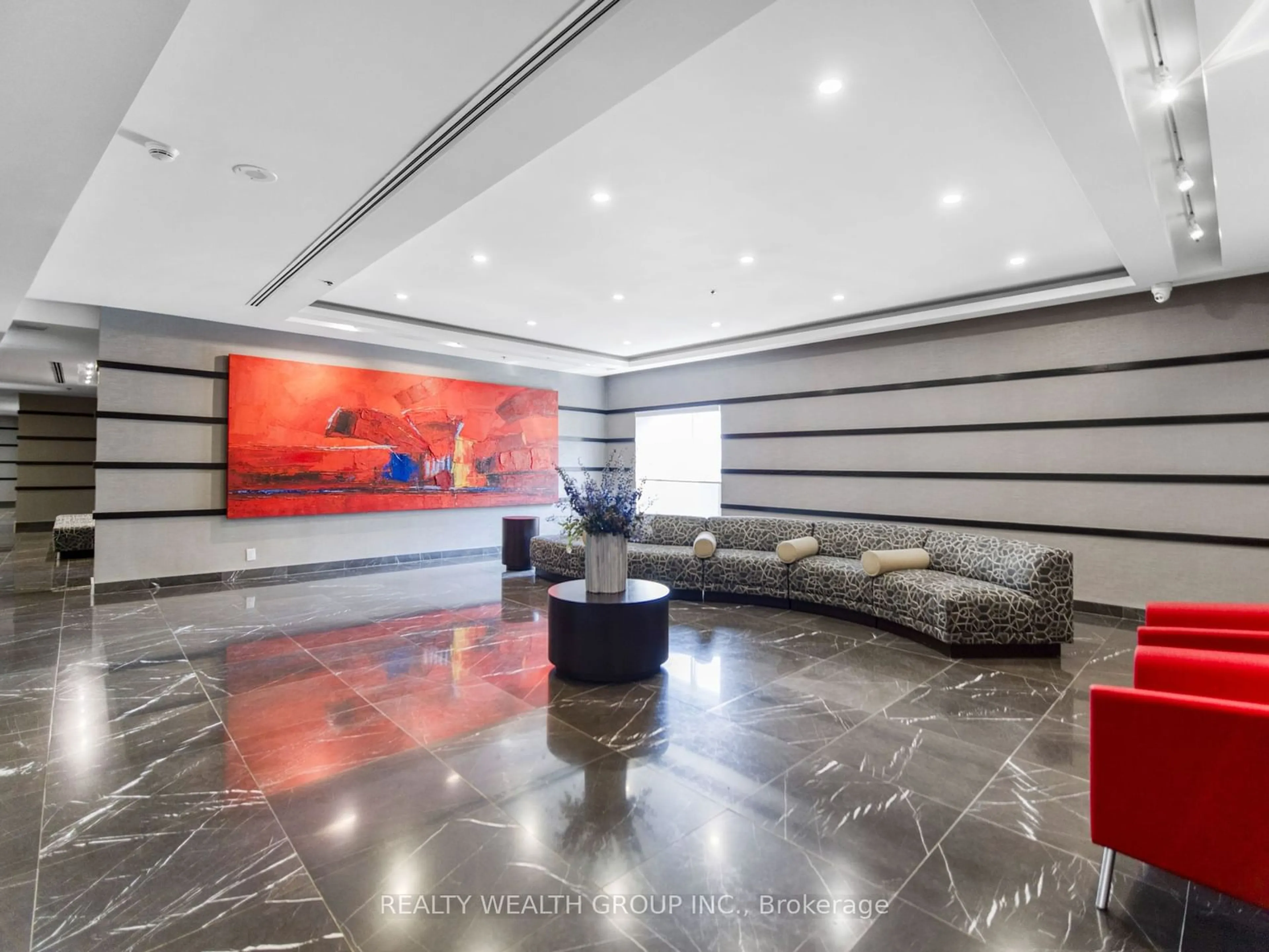8 Park Rd #2113, Toronto, Ontario M4W 3S5
Contact us about this property
Highlights
Estimated ValueThis is the price Wahi expects this property to sell for.
The calculation is powered by our Instant Home Value Estimate, which uses current market and property price trends to estimate your home’s value with a 90% accuracy rate.$586,000*
Price/Sqft$1,099/sqft
Days On Market35 days
Est. Mortgage$2,572/mth
Maintenance fees$542/mth
Tax Amount (2024)$2,303/yr
Description
Discover The Perfect Urban Lifestyle With This Exceptional Yorkville Property Offering Direct Access To TTC At Yonge & Bloor And The Hudson's Bay Centre. Enjoy The Convenience Of An Underground Shopping Variety, Including Longo's Supermarket, Dollarama, Shoppers Drug Mart & LCBO. Just Minutes Away, Explore The Renowned Fashion District of Yorkville Village. This Fully Renovated Property Boasts A Stunning 12,000 Sq Ft Rooftop Terrace On The 15th Floor. Beautifully Landscaped & Equipped With Outdoor BBQ Stations Ideal For Entertaining Friends And Grilling Delicious Meals. Residents Also Benefit From A GoodLife Fitness Discount. All Brand New Stainless Steel Appliances Under Manufacturer Warranty, Complete Bathroom Renovation W/Walk In Shower, New Laminate HDF Flooring Throughout, Resurfaced Ceiling Throughout, Renovated Kitchen W/Granite Countertops, All New Backsplash, Freshly Repainted, Replaced All Kitec Plumbing W/Plex, Replaced Lighting And Installed Nest Smart Thermostat. Move In Ready!!!!
Property Details
Interior
Features
Main Floor
Foyer
1.55 x 2.43Laminate / Double Closet / Combined W/Laundry
Prim Bdrm
2.97 x 2.34Laminate / Mirrored Closet / Juliette Balcony
Living
5.26 x 3.02Laminate / Combined W/Dining / West View
Dining
3.02 x 5.26Laminate / Combined W/Living / Large Window
Exterior
Features
Condo Details
Amenities
Bbqs Allowed, Concierge, Media Room, Party/Meeting Room, Rooftop Deck/Garden
Inclusions
Property History
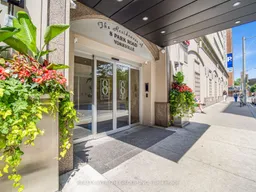 37
37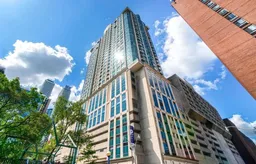 35
35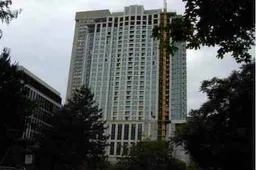 9
9Get up to 1% cashback when you buy your dream home with Wahi Cashback

A new way to buy a home that puts cash back in your pocket.
- Our in-house Realtors do more deals and bring that negotiating power into your corner
- We leverage technology to get you more insights, move faster and simplify the process
- Our digital business model means we pass the savings onto you, with up to 1% cashback on the purchase of your home
