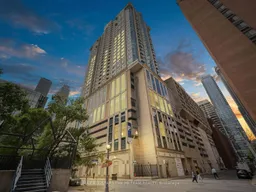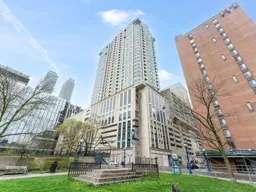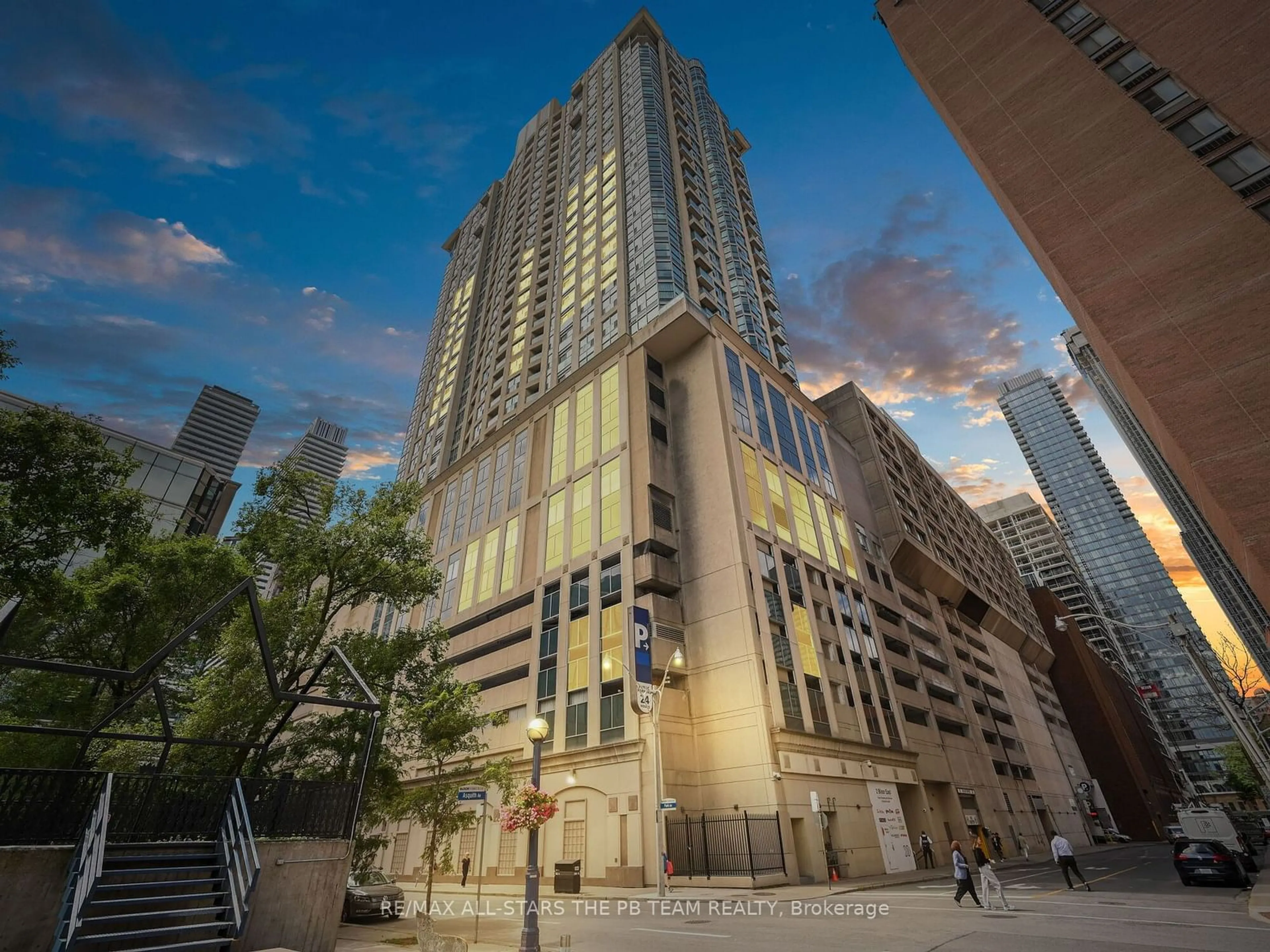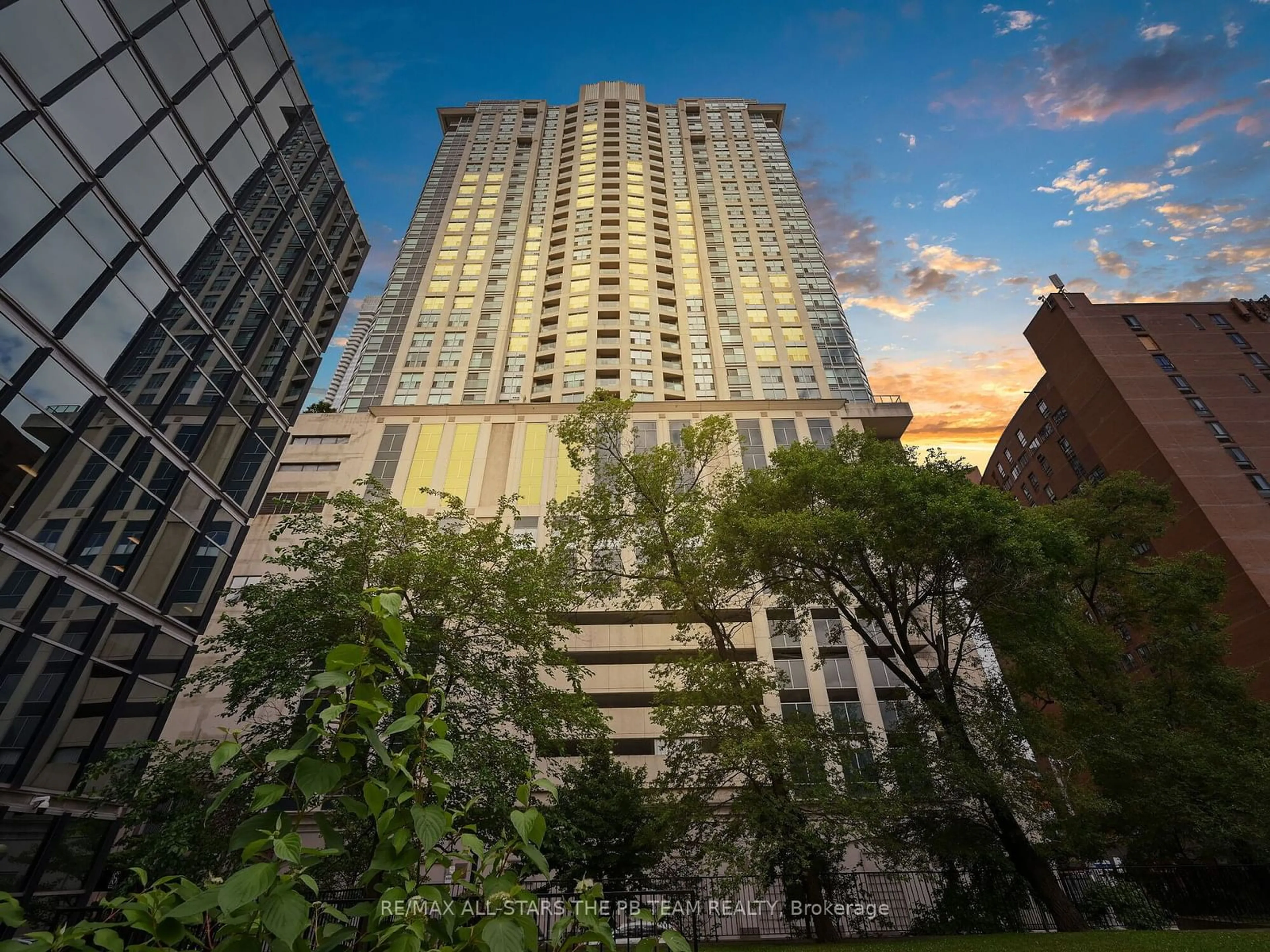8 Park Rd #1911, Toronto, Ontario M4W 3S5
Contact us about this property
Highlights
Estimated ValueThis is the price Wahi expects this property to sell for.
The calculation is powered by our Instant Home Value Estimate, which uses current market and property price trends to estimate your home’s value with a 90% accuracy rate.$782,000*
Price/Sqft$1,030/sqft
Days On Market22 days
Est. Mortgage$3,302/mth
Maintenance fees$819/mth
Tax Amount (2023)$2,925/yr
Description
Indulge yourself in Yorkville's posh and lively life-style at Yonge/Bloor's 8 Park Road! This ideally located building offers unbeatable value in the heart of the city with direct access to The Path! Welcome home to unit 1911, your perfect south facing and impeccably-kept "bungalow in the sky" with panoramic city and garden terrace views. Step Inside this rarely offered approximately 700 sf sunny unit and you will find an inviting, move-in-ready 2 bedroom, 2 full-bathroom floor plan with an ideal layout. This bright & open-concept living space is the perfect blend of function & style with no wasted space. Features include a sunny living and dining space flooded with natural light; chic laminate flooring thru-out; a sleek u-shaped updated kitchen with ample countertop & storage space ; two airy and spacious bedrooms boasting floor-to-ceiling windows with unobstructed views and a spa-like 4-pc ensuite in the primary bedroom. This sought-after building offers all-inclusive utilities in the maintenance fees, excellent management, a grand lobby and top-notch amenities, including a garden terrace with BBQs, a party room, a billiard room, a meeting room, a library, 24 hr concierge ++ This unit comes complete with an owned parking spot and a locker. Steps to all Yorkville's incredible offerings and direct access to Goodlife Fitness and the Path to Yonge/Bloor subway station and steps to Holt Renfrew Centre, Longo's, restaurants, cafes, shops ++
Property Details
Interior
Features
Main Floor
Dining
4.06 x 3.43Laminate / Combined W/Living / Open Concept
Kitchen
2.64 x 2.24Granite Counter / Pot Lights / Backsplash
Prim Bdrm
4.11 x 2.77Laminate / 4 Pc Ensuite / Window Flr to Ceil
2nd Br
3.48 x 2.41Laminate / Juliette Balcony / O/Looks Garden
Exterior
Parking
Garage spaces 1
Garage type Underground
Other parking spaces 0
Total parking spaces 1
Condo Details
Amenities
Bbqs Allowed, Concierge, Games Room, Party/Meeting Room, Rooftop Deck/Garden, Visitor Parking
Inclusions
Property History
 40
40 25
25Get up to 1% cashback when you buy your dream home with Wahi Cashback

A new way to buy a home that puts cash back in your pocket.
- Our in-house Realtors do more deals and bring that negotiating power into your corner
- We leverage technology to get you more insights, move faster and simplify the process
- Our digital business model means we pass the savings onto you, with up to 1% cashback on the purchase of your home

