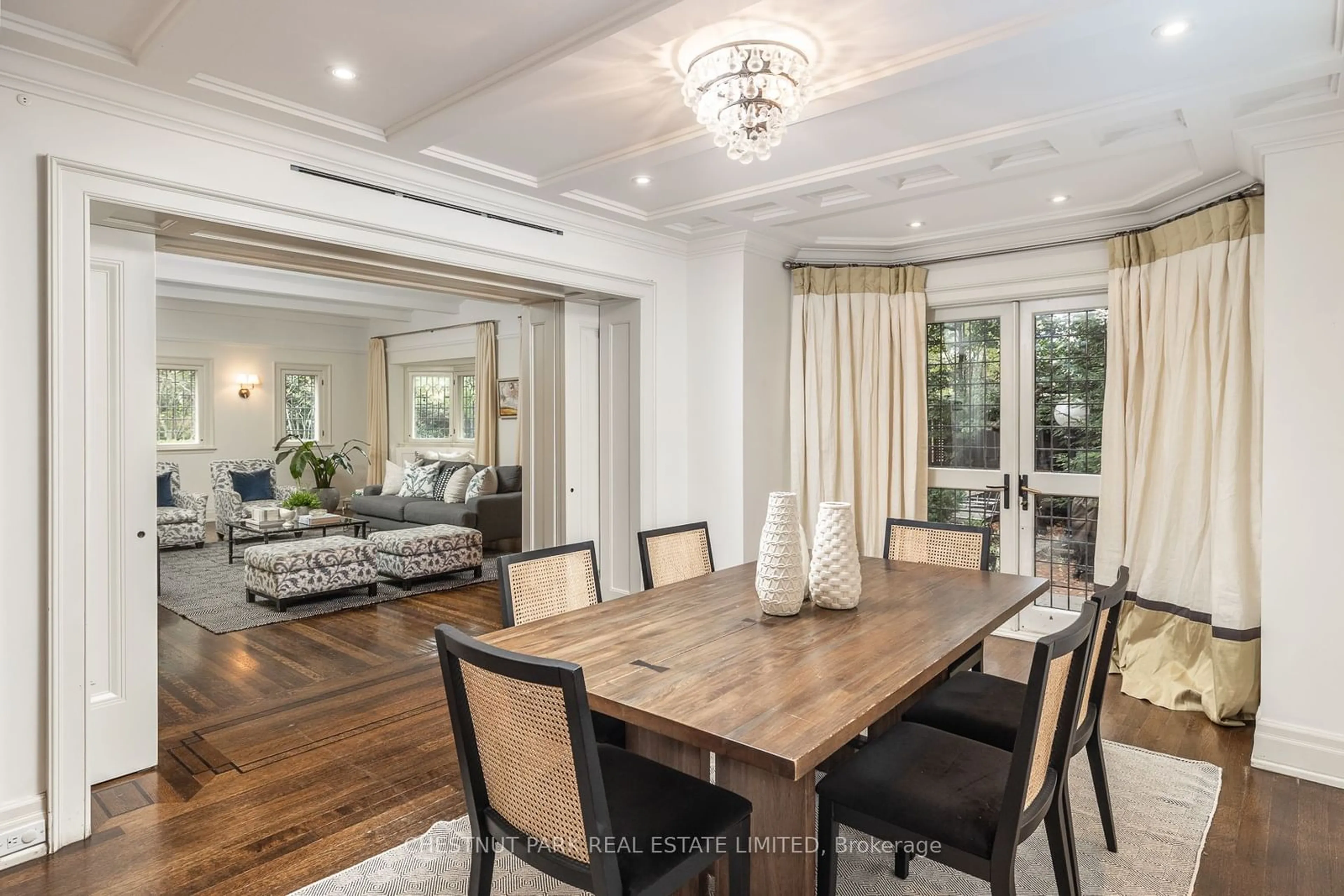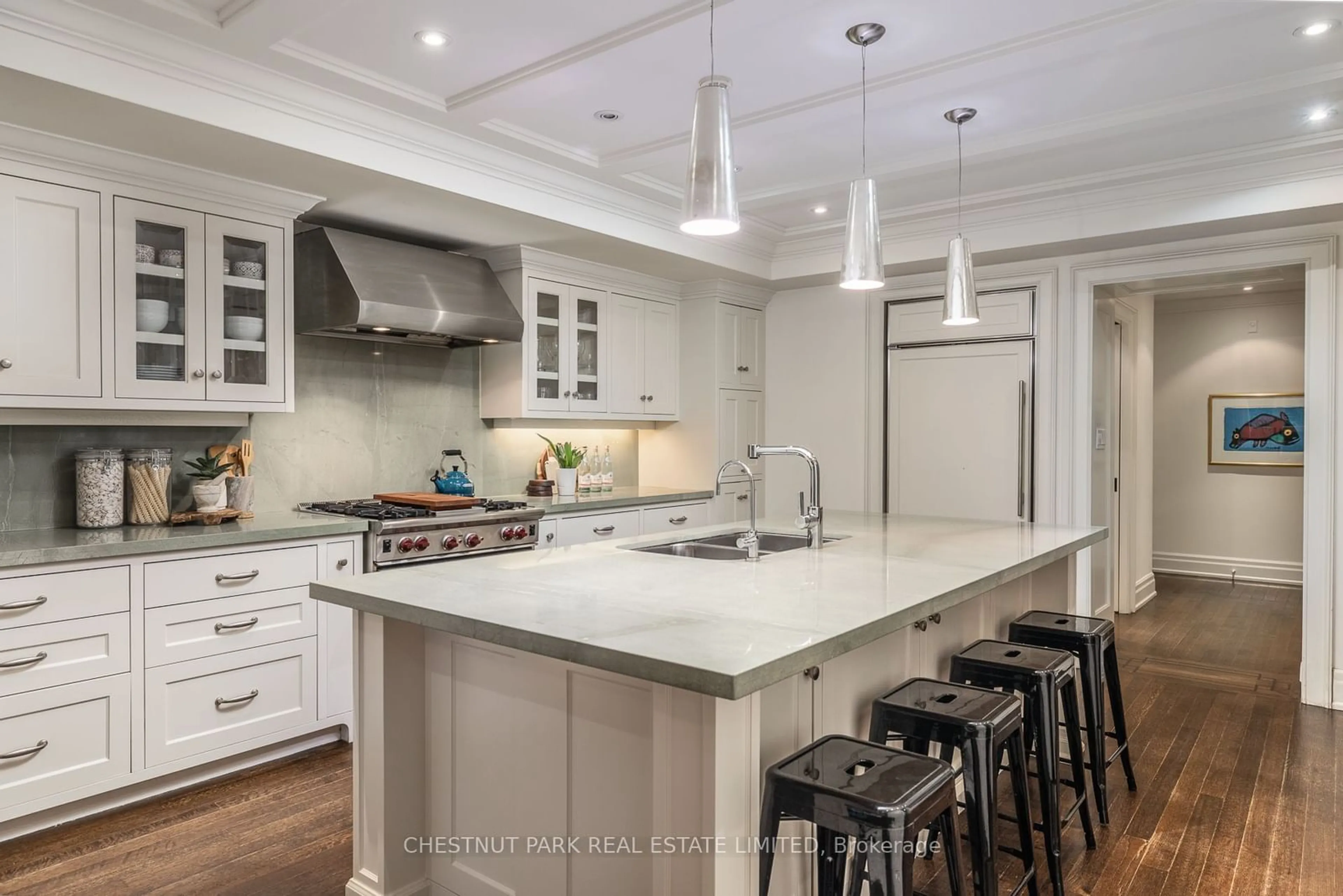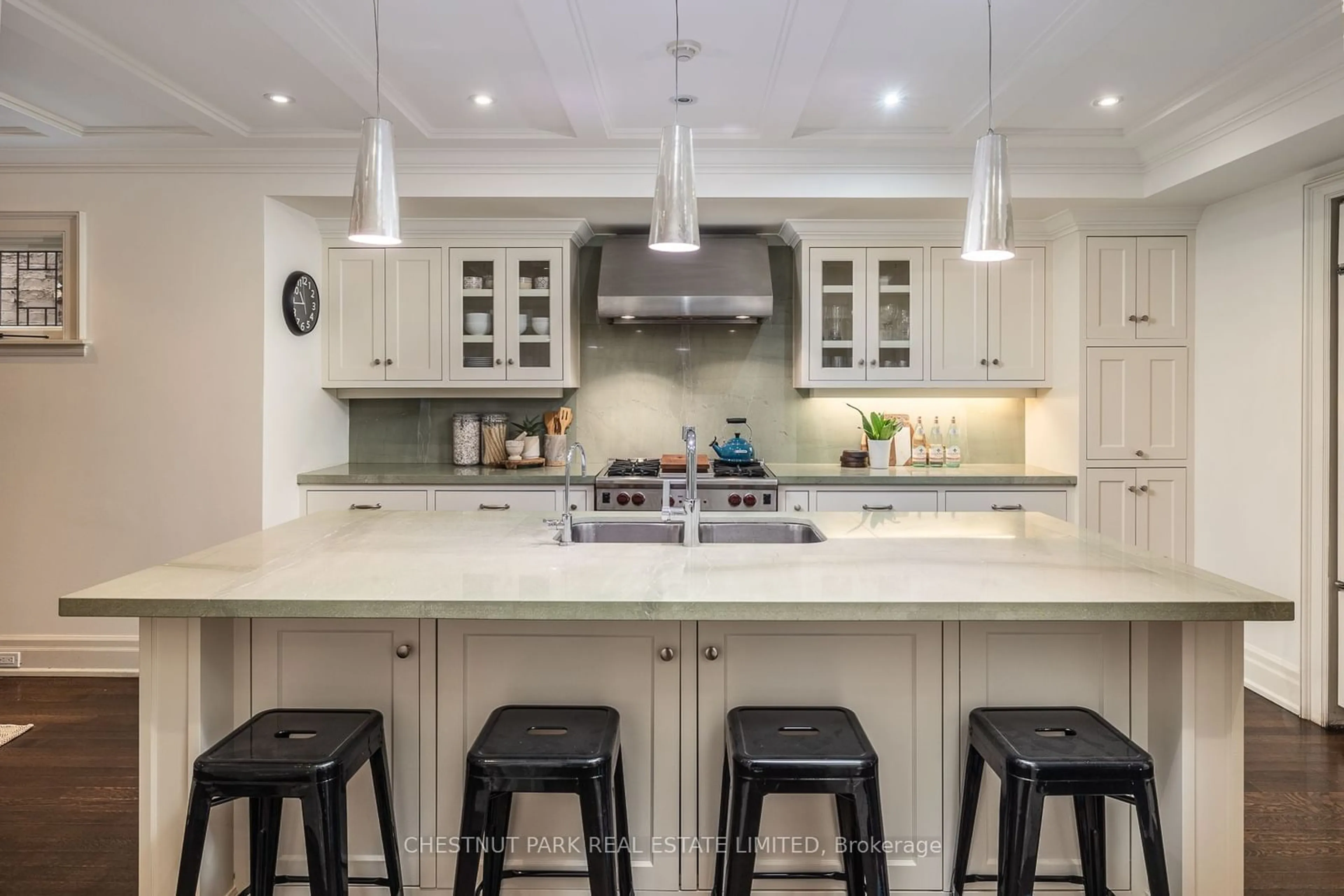77 Chestnut Park Rd, Toronto, Ontario M4W 1W7
Contact us about this property
Highlights
Estimated ValueThis is the price Wahi expects this property to sell for.
The calculation is powered by our Instant Home Value Estimate, which uses current market and property price trends to estimate your home’s value with a 90% accuracy rate.Not available
Price/Sqft-
Est. Mortgage$64,397/mo
Tax Amount (2024)$55,063/yr
Days On Market36 days
Description
Over 240 ft of frontage creating a park-like setting on the most coveted street in all of Rosedale if not the city. With overwhelming privacy the gardens create a serene oasis that is unrivalled. This grand 3-storey, 6 bedroom family home has been superbly renovated and expanded while maintaining the character of the original stately home. Encompassing over 8,000 sq ft of living space across 4 levels with grand scale principal rooms and a chefs kitchen, perfect for entertaining. Stunning primary suite with dressing room and 5-piece ensuite. Built-ins throughout the house. Family focused lower level with expansive rec room, gym, and sports court. This exquisite home has cherished qualities such as 4 wood burning fireplaces, timeless architectural ceiling details, and delightful inglenooks. Two car garage and private driveway. A short walk to Yonge St, Subway, Parks and Ravine. Close to top schools, dining, and shops. This is a once in a lifetime dream of the perfect residence on a breathtaking estate sized double lot, on the most prized street in Toronto.
Property Details
Interior
Features
3rd Floor
Br
5.13 x 8.234th Br
4.01 x 4.57B/I Closet / B/I Shelves / Leaded Glass
5th Br
6.91 x 5.03W/I Closet / Leaded Glass / Hardwood Floor
Exterior
Features
Parking
Garage spaces 2
Garage type Attached
Other parking spaces 2
Total parking spaces 4
Property History
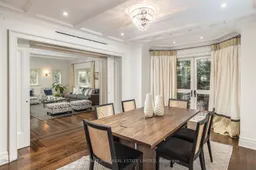 33
33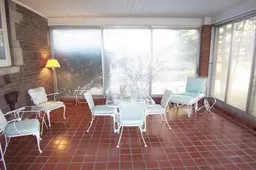 9
9Get up to 1% cashback when you buy your dream home with Wahi Cashback

A new way to buy a home that puts cash back in your pocket.
- Our in-house Realtors do more deals and bring that negotiating power into your corner
- We leverage technology to get you more insights, move faster and simplify the process
- Our digital business model means we pass the savings onto you, with up to 1% cashback on the purchase of your home
