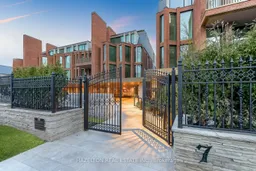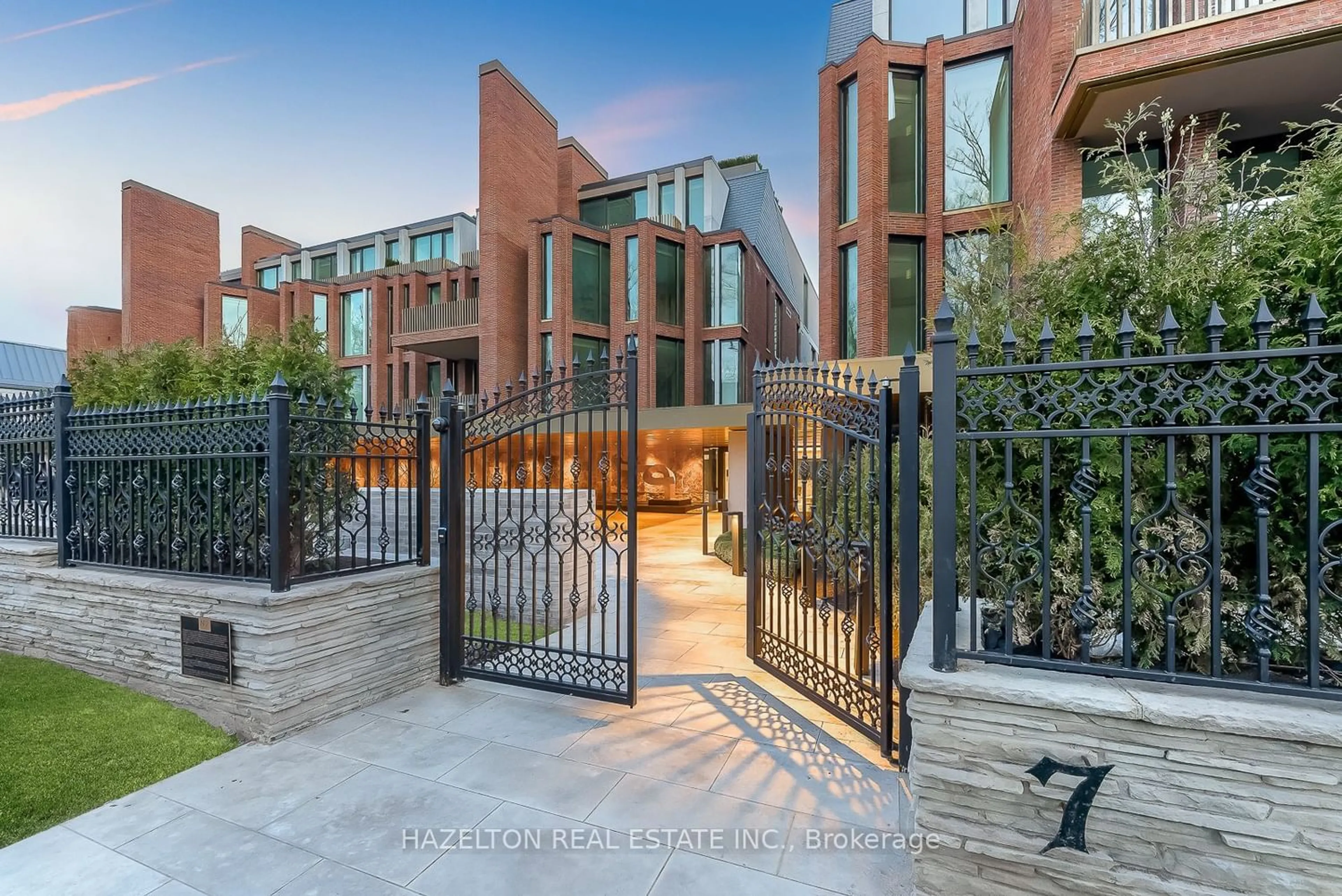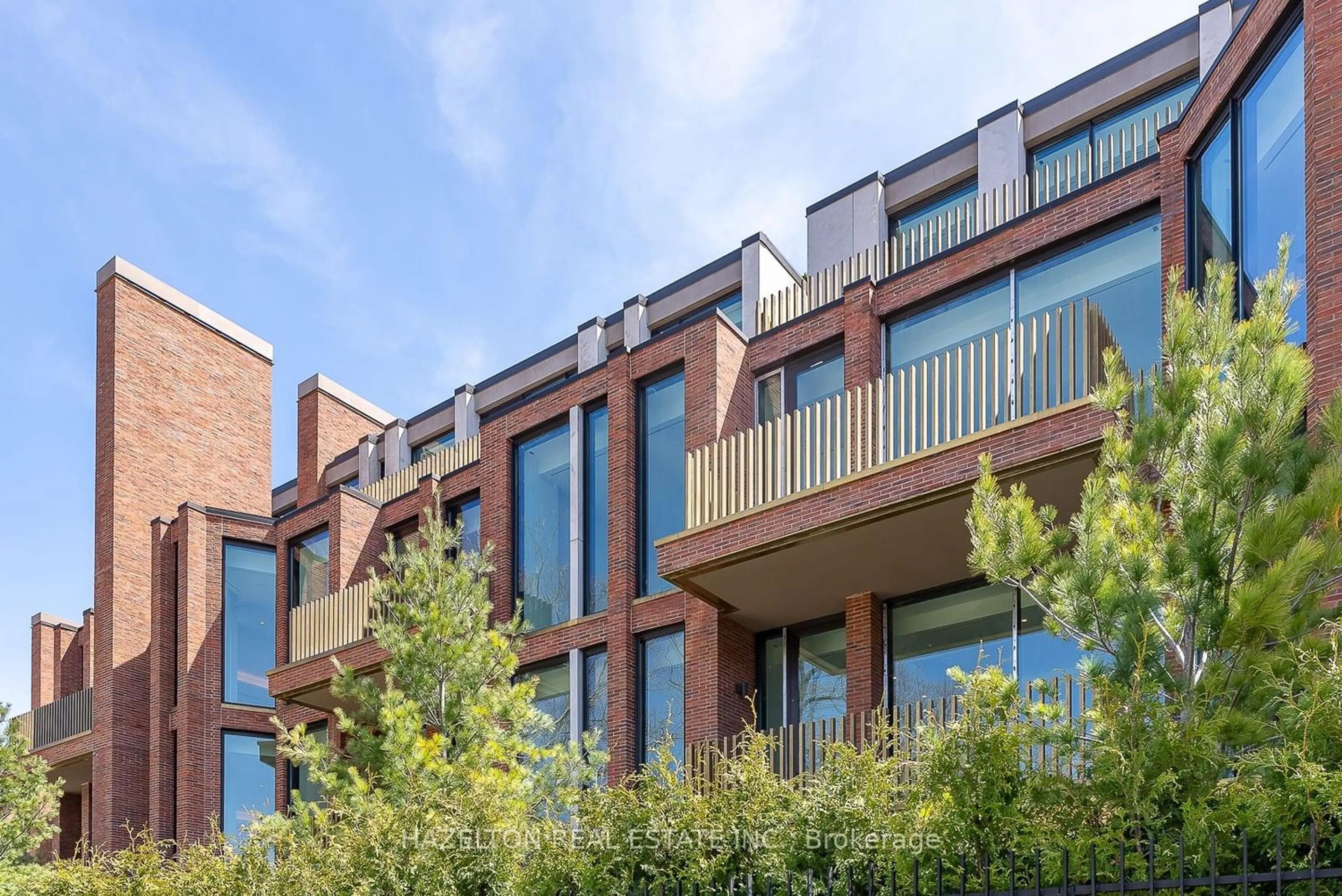7 Dale Ave #104, Toronto, Ontario M4W 1K2
Contact us about this property
Highlights
Estimated ValueThis is the price Wahi expects this property to sell for.
The calculation is powered by our Instant Home Value Estimate, which uses current market and property price trends to estimate your home’s value with a 90% accuracy rate.Not available
Price/Sqft$2,787/sqft
Est. Mortgage$25,338/mo
Maintenance fees$2645/mo
Tax Amount (2024)-
Days On Market199 days
Description
Welcome home to 7 Dale. Set amidst 3 private acres of beautifully landscaped gardens on the newly revitalized Rosedale Valley, this exclusive 26 suite development is an architecturally significant jewel that pays homage to its stately Rosedale neighbours and sculptural ancient specimens alike. This wide split bedroom apartment is directly accessible by elevator from its underground parking. Step into the gracious foyer and gallery space with generous art walls to display your favourite pieces. Continue into the airy great room with its massive expanses of south curtain wall glazing, framing the natural landscape of a lushly planted private terrace. Whilst the primary suite and guest bedroom are at opposite ends of the apartment ensuring retreat into complete privacy, the luxurious DaDa/Molteni kitchen fitted with a full suite of Gaggenau appliances and anchored by a substantial central island, encourages lively gatherings with friends and family. In the mornings, wake up to your tranquil sun drenched garden, and in the evenings, entertain or unwind against a backdrop of twinkling city lights. Complete with round the clock uniformed concierge services and a comprehensive array of lifestyle amenities, this perfect pied-a-terre is a rare idyllic respite, hidden right in the heart of the city.
Property Details
Interior
Features
Living
9.02 x 5.97Hardwood Floor / Gas Fireplace / South View
Utility
2.03 x 1.00Tile Floor / Pot Lights
Dining
9.02 x 5.00Open Concept / Combined W/Living / W/O To Terrace
2nd Br
3.53 x 3.51Hardwood Floor / B/I Closet / South View
Exterior
Features
Parking
Garage spaces 1
Garage type Underground
Other parking spaces 0
Total parking spaces 1
Condo Details
Amenities
Concierge, Gym, Party/Meeting Room, Rooftop Deck/Garden, Sauna, Visitor Parking
Inclusions
Property History
 30
30Get up to 1.5% cashback when you buy your dream home with Wahi Cashback

A new way to buy a home that puts cash back in your pocket.
- Our in-house Realtors do more deals and bring that negotiating power into your corner
- We leverage technology to get you more insights, move faster and simplify the process
- Our digital business model means we pass the savings onto you, with up to 1.5% cashback on the purchase of your home

