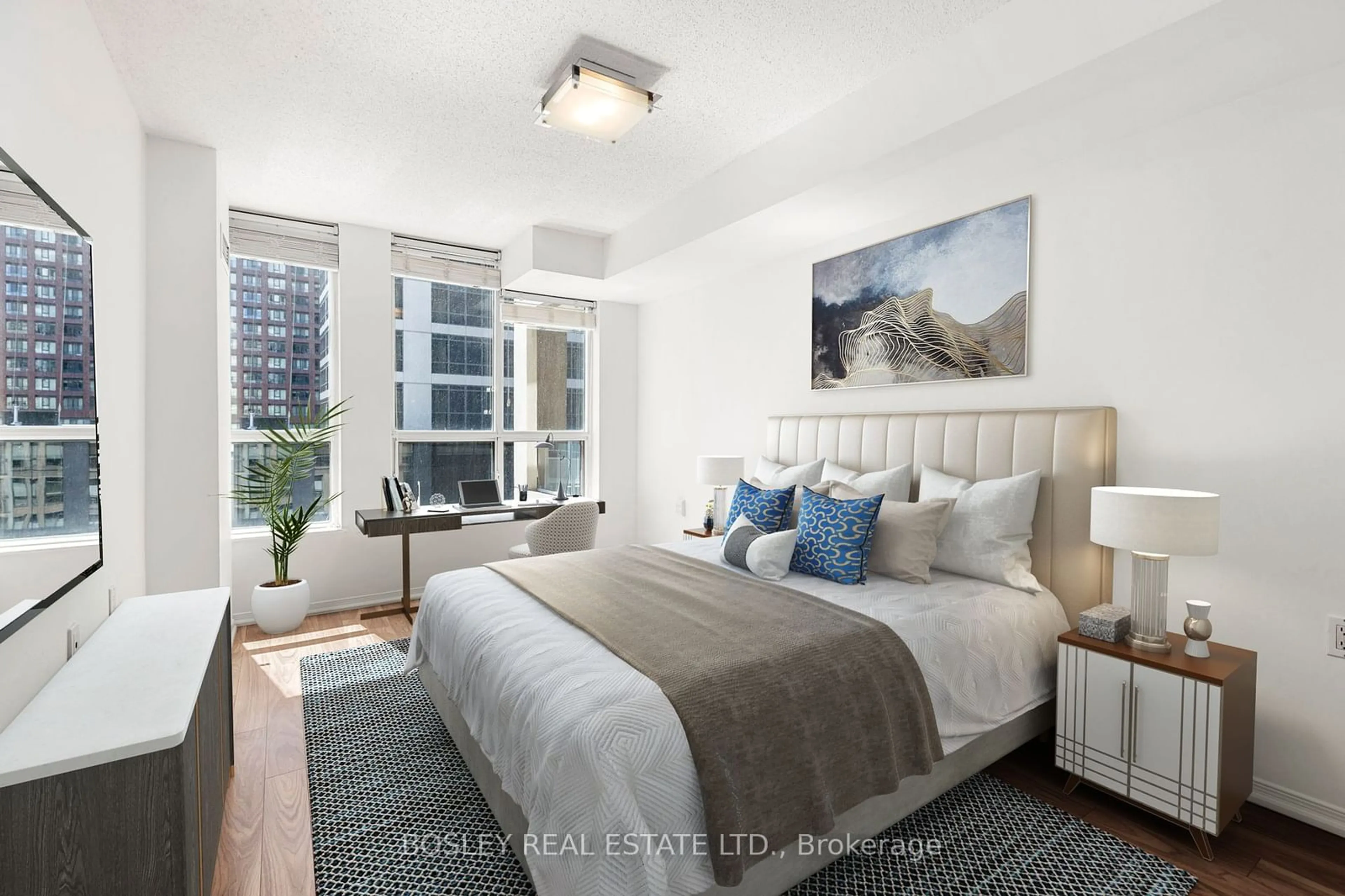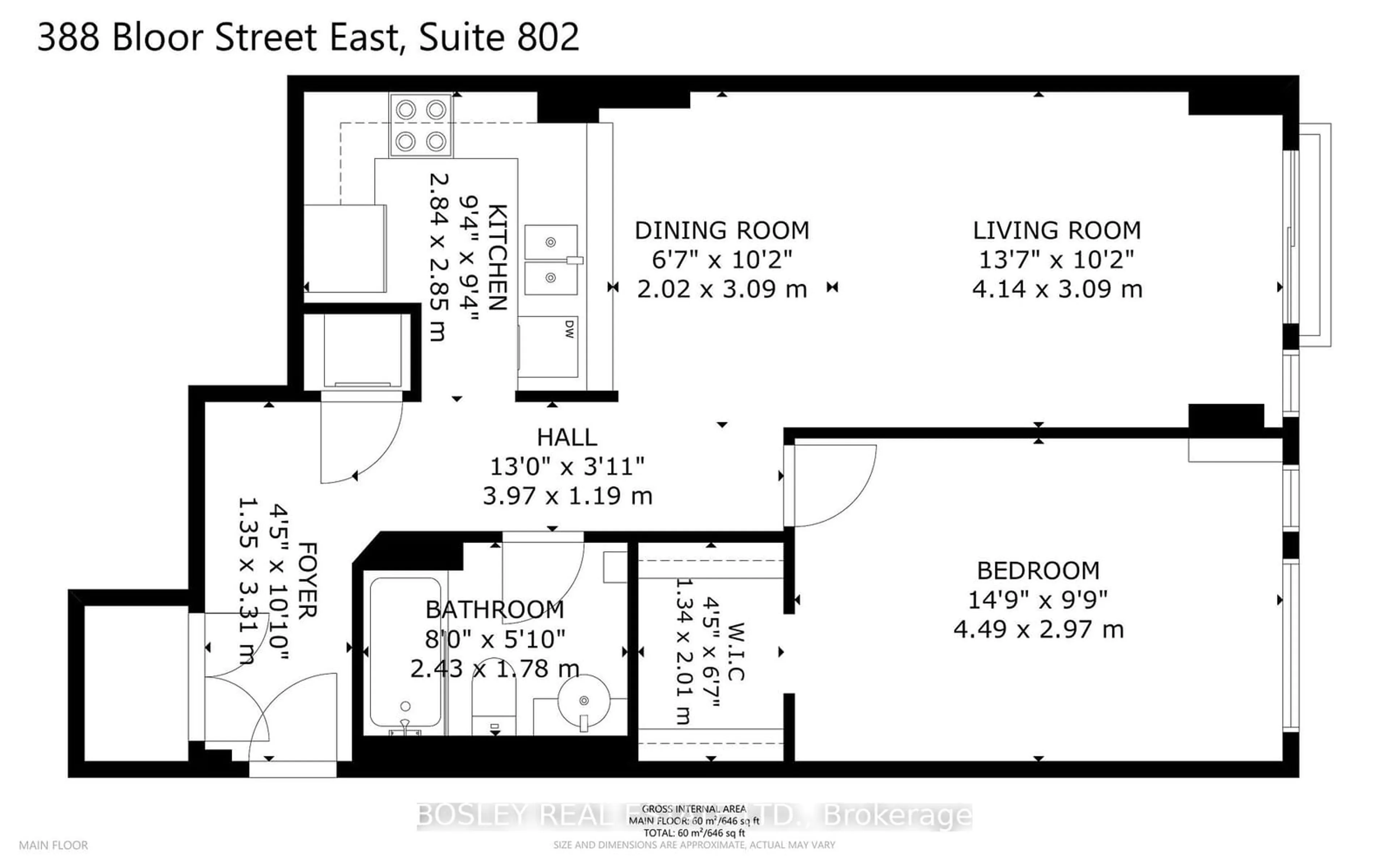388 Bloor St #802, Toronto, Ontario M4W 3W9
Contact us about this property
Highlights
Estimated ValueThis is the price Wahi expects this property to sell for.
The calculation is powered by our Instant Home Value Estimate, which uses current market and property price trends to estimate your home’s value with a 90% accuracy rate.Not available
Price/Sqft$668/sqft
Est. Mortgage$2,143/mo
Maintenance fees$1193/mo
Tax Amount (2024)$2,446/yr
Days On Market76 days
Description
Step inside to discover a spacious and luminous one-bedroom suite with en-suite laundry, larger than most 2 bedrooms on the market today. The kitchen is both sleek and functional, featuring quartz counters, a tile backsplash, breakfast bar, and modern appliances seamlessly integrated with the dining and living area. Bringing the outdoors in, a double door Juliet balcony bathes the generously sized rooms in refreshing southern sunlight. The mirrored eastern wall amplifies the affect. Step into the massive bedroom, fit for a king-size bed with ample space remaining for dressers and a work area, complemented by a walk-in closet and more expansive south-facing windows (the far closet wall hides an entrance to the washroom which you can easily convert back to create an 'ensuite'). Top it off with highly coveted parking and a locker and this unit will pamper any smart Toronto buyer! This exclusive boutique building boasts a dual character: nestled at a coveted urban corner just steps from the subway, Yorkville, and the city's premier shops and services. Alternatively, turn your gaze northward to behold a lush expanse of greenery, featuring the city's finest biking trails, ravine walks, and parks all visible from the amenity terrace. Your needs are catered to with a 24-hour concierge, visitor parking, a guest suite, and updated amenities.
Property Details
Interior
Features
Main Floor
Foyer
3.22 x 1.33Ceramic Floor / Double Closet / Combined W/Laundry
Living
6.20 x 3.09Laminate / South View / Juliette Balcony
Dining
6.20 x 3.09Laminate / Breakfast Bar / Combined W/Living
Bathroom
1.78 x 2.444 Pc Bath / Tile Floor
Exterior
Features
Parking
Garage spaces 1
Garage type Underground
Other parking spaces 0
Total parking spaces 1
Condo Details
Amenities
Bike Storage, Concierge, Exercise Room, Guest Suites, Gym, Rooftop Deck/Garden
Inclusions
Property History
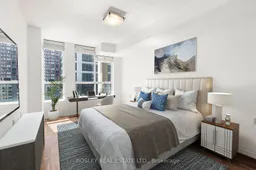 38
38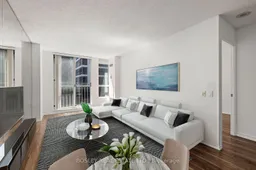 39
39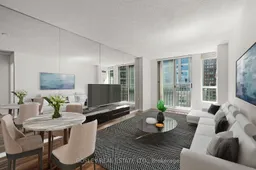 40
40Get up to 1% cashback when you buy your dream home with Wahi Cashback

A new way to buy a home that puts cash back in your pocket.
- Our in-house Realtors do more deals and bring that negotiating power into your corner
- We leverage technology to get you more insights, move faster and simplify the process
- Our digital business model means we pass the savings onto you, with up to 1% cashback on the purchase of your home
