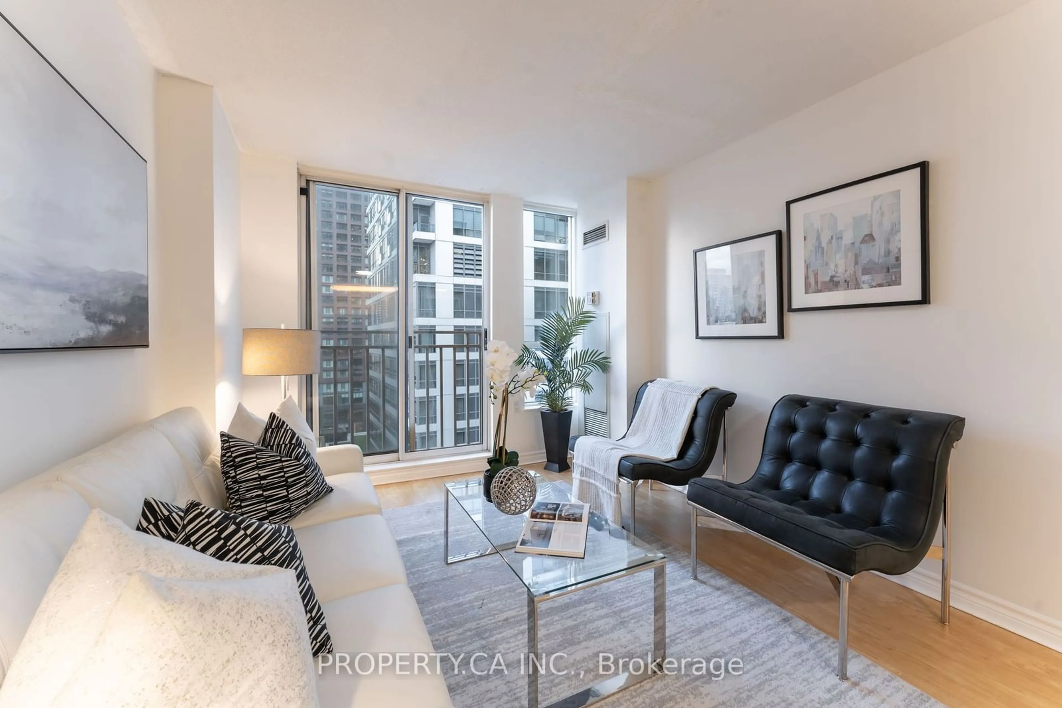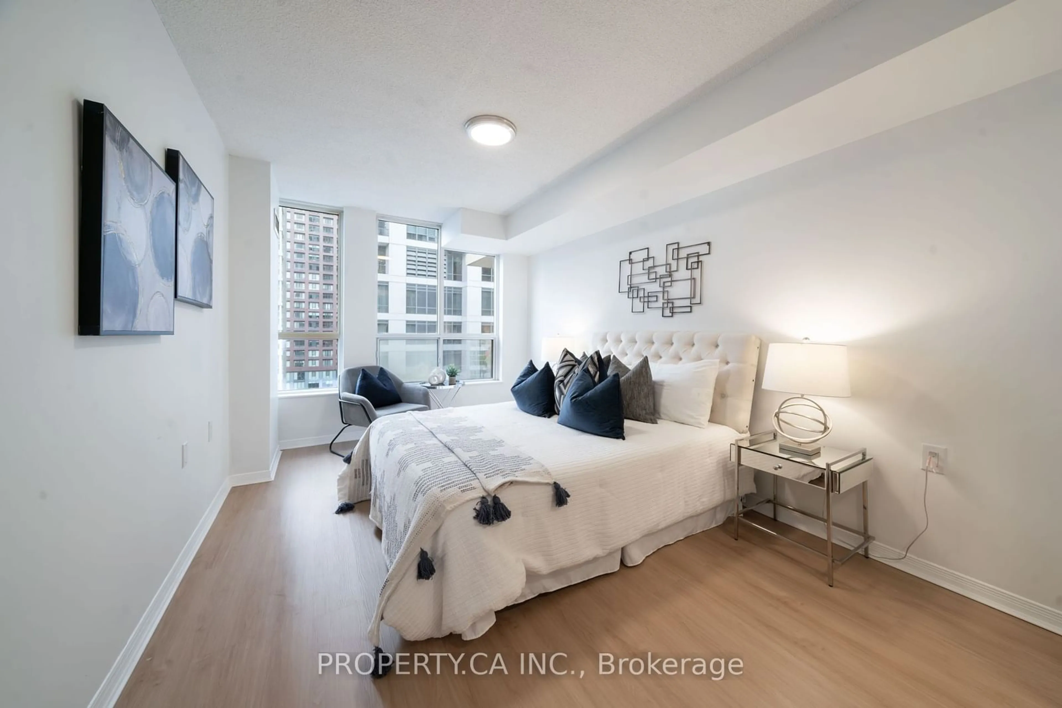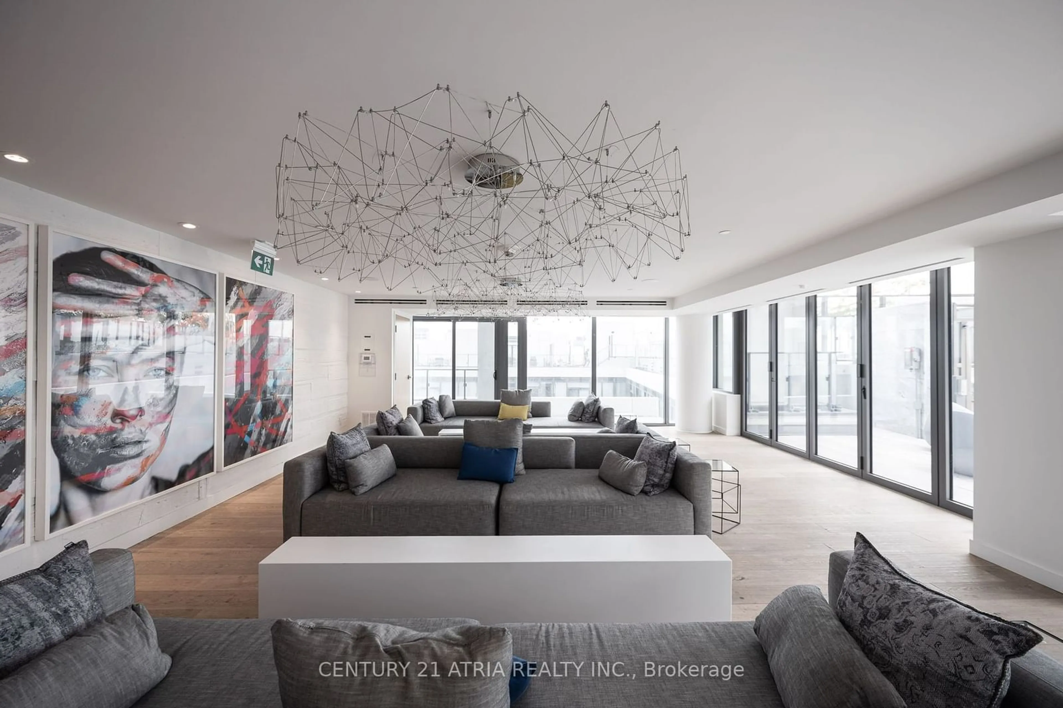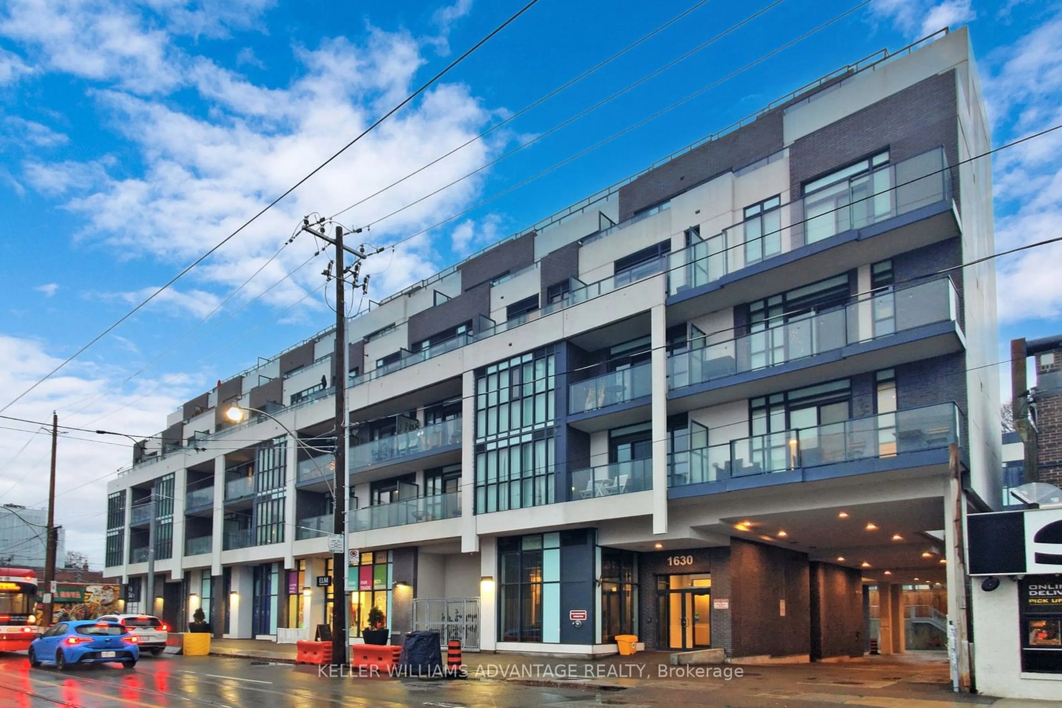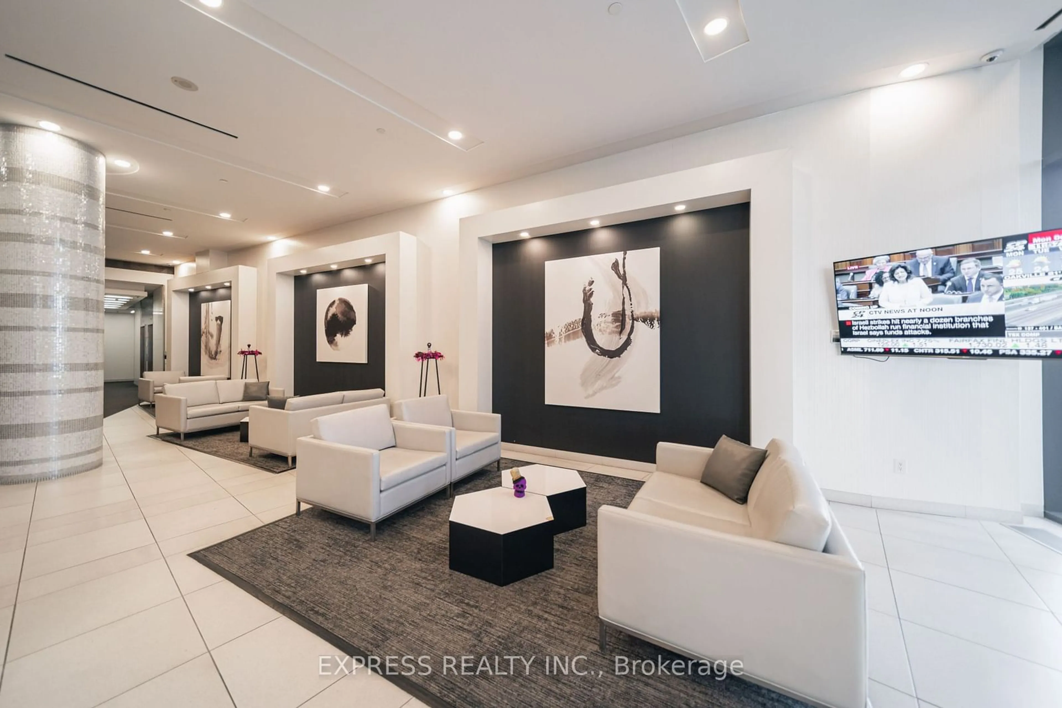388 Bloor St #1502, Toronto, Ontario M4W 3W9
Contact us about this property
Highlights
Estimated ValueThis is the price Wahi expects this property to sell for.
The calculation is powered by our Instant Home Value Estimate, which uses current market and property price trends to estimate your home’s value with a 90% accuracy rate.Not available
Price/Sqft$737/sqft
Est. Mortgage$2,362/mo
Maintenance fees$1193/mo
Tax Amount (2024)$2,232/yr
Days On Market71 days
Description
Welcome to this spacious and prudently designed one bedroom at the prestigious Rosedale Ravine Residences accompanied with a parking and locker! Beautifully renovated filled with modern finishes - the kitchen boasts stunning caesarstone countertops and backsplashes, complete with an undermount stainless steel sink, modern lacquer-finished cabinet doors, complete with sleek new cabinet pulls. Equipped with all brand-new stainless steel appliances, including a refrigerator, electric range, dishwasher, and microwave and range hood combination. In the bathroom, a luxurious Neptune Jacuzzi tub awaits, providing a spa-like experience at home. Nothing is left and yes this quaint condo features a brand-new front-load washer and dryer for ultimate convenience.The bedroom has been updated with new wood flooring and stylish sliding mirrored closet doors, along with new shelving and shortage. Freshly painted walls and updated electrical light fixtures illuminates the your new home with energy-efficient LED giving the entire space a bright, fresh, and welcoming feel. With every detail thoughtfully updated this is the perfect blend of luxury and comfort, ready for you to move in and enjoy. Perfectly situated just steps from the public transit, highways, Yorkville, shopping, restaurants, parks, biking trails, lush greenery, and everything this prime location has to offer! Don't miss the chance to make this fabulous condo your own.
Property Details
Interior
Features
Main Floor
Foyer
3.23 x 1.38Double Closet
Kitchen
2.99 x 2.72Modern Kitchen / Breakfast Bar / O/Looks Dining
Dining
6.23 x 3.10Combined W/Living / Laminate / Open Concept
Living
6.23 x 3.10Combined W/Dining / Laminate / Juliette Balcony
Exterior
Features
Parking
Garage spaces 1
Garage type Underground
Other parking spaces 0
Total parking spaces 1
Condo Details
Amenities
Concierge, Guest Suites, Gym, Party/Meeting Room, Sauna, Visitor Parking
Inclusions
Property History
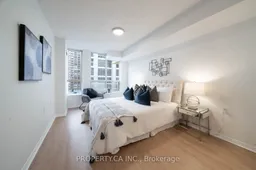 35
35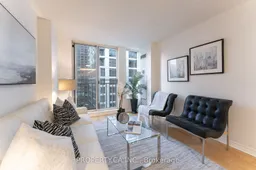 39
39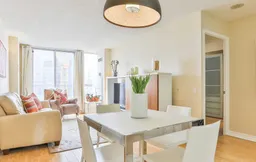 15
15Get up to 1% cashback when you buy your dream home with Wahi Cashback

A new way to buy a home that puts cash back in your pocket.
- Our in-house Realtors do more deals and bring that negotiating power into your corner
- We leverage technology to get you more insights, move faster and simplify the process
- Our digital business model means we pass the savings onto you, with up to 1% cashback on the purchase of your home
