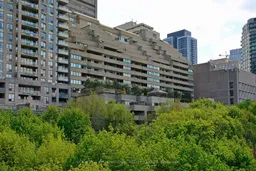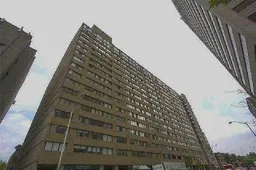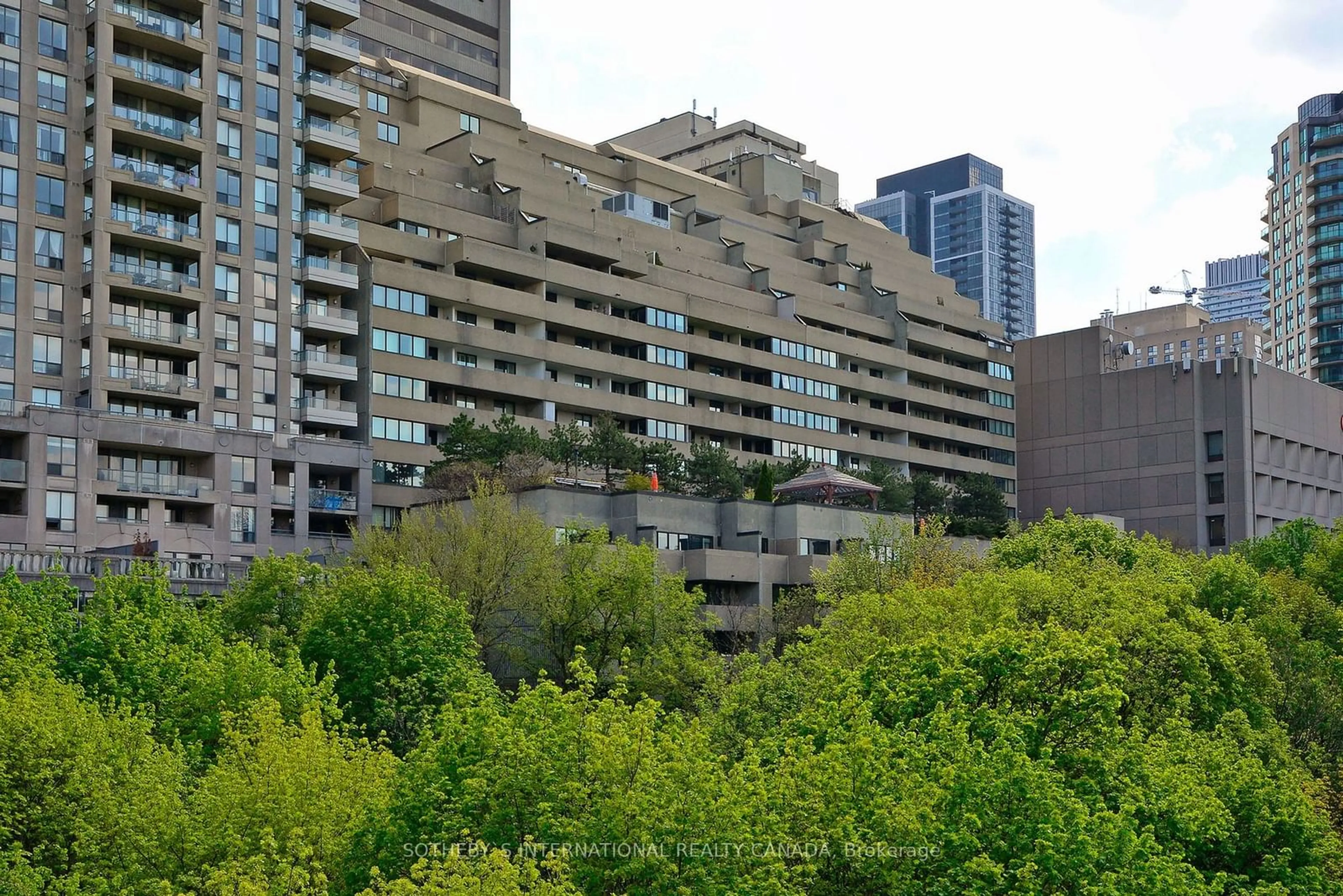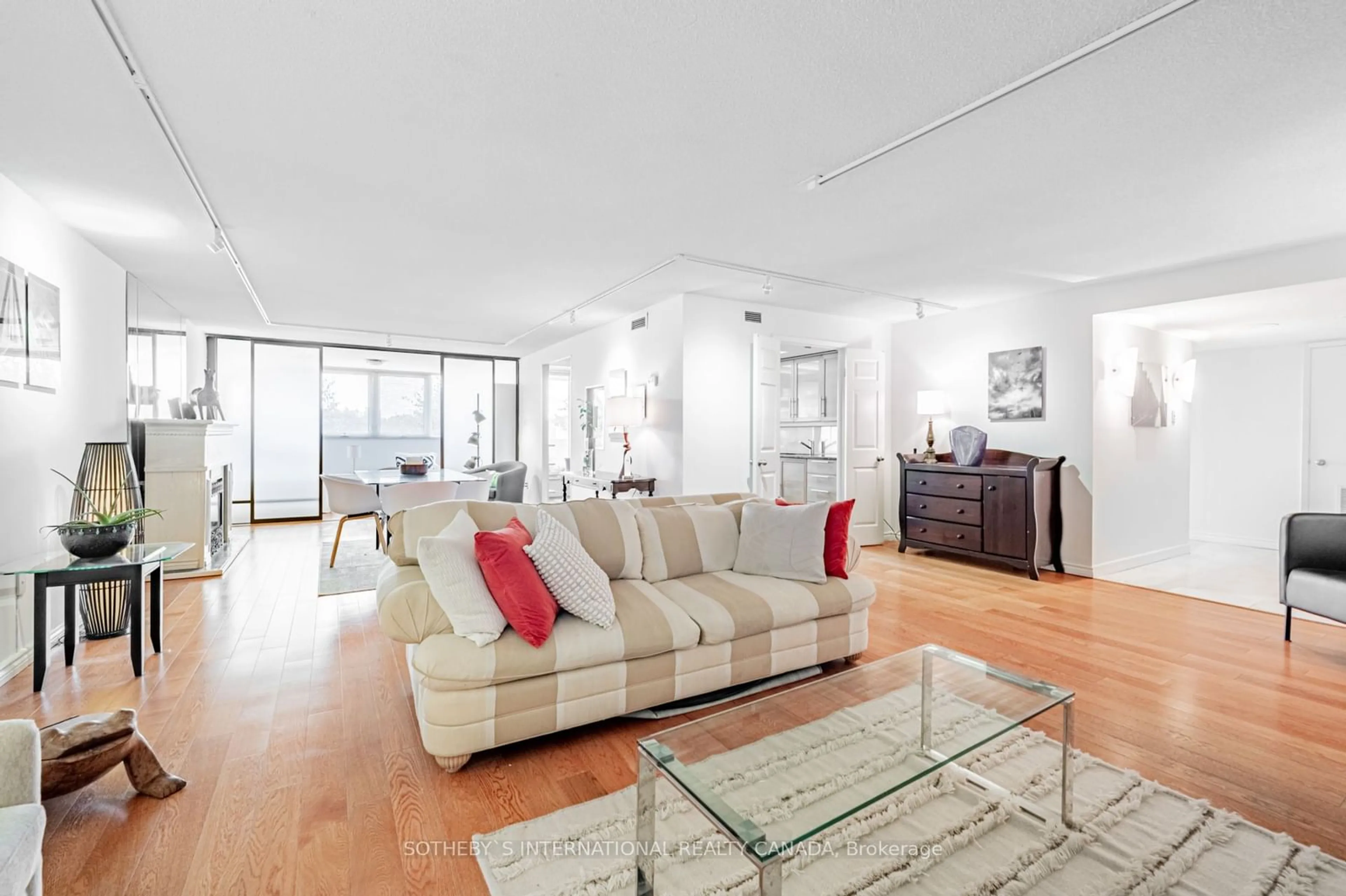360 Bloor St #505, Toronto, Ontario M4W 3M3
Contact us about this property
Highlights
Estimated ValueThis is the price Wahi expects this property to sell for.
The calculation is powered by our Instant Home Value Estimate, which uses current market and property price trends to estimate your home’s value with a 90% accuracy rate.Not available
Price/Sqft$802/sqft
Est. Mortgage$5,836/mo
Maintenance fees$1527/mo
Tax Amount (2024)$5,028/yr
Days On Market41 days
Description
Welcome to Suite 505, a beautifully upgraded residence in the prestigious Bloor/Rosedale neighbourhood. Offering approximately 1,685 sq.ft. of living space and an additional 190 sq.ft. open balcony, this suite boasts a premium north-facing view of the serene Rosedale Ravine. The well-thought-out layout includes two spacious bedrooms, a solarium, and a dedicated office, perfect for modern city living. Wide-plank hardwood floors add elegance to the principal areas, complemented by marble tile flooring in the kitchen and broadloom in the primary bedroom. The upgraded kitchen features granite countertops, a stylish backsplash, ample cupboard space, and a breakfast nook. Several walk-outs lead to the open balcony, offering tranquil, treed views, making it an ideal spot for relaxation.This suite includes two fully updated 4-piece bathrooms, offering both luxury and functionality. It also comes with the use of one underground parking space and an out-of-suite locker, providing additional storage solutions.Residents of The Three Sixty enjoy a wide array of top-tier amenities including: 24-hour concierge service, an indoor pool, sauna, and change rooms (currently undergoing renovations), a fully equipped gym, squash court, and a party room. Additional conveniences include a car wash bay, visitor parking, and four EV charging stations on Level P2, ensuring an elevated living experience. Take advantage of this rare opportunity to make Suite 505 your new home. Schedule a viewing today and experience luxury living in the heart of Bloor/Rosedale!
Property Details
Interior
Features
Flat Floor
2nd Br
4.14 x 4.00Closet / Hardwood Floor / 4 Pc Bath
Office
2.13 x 1.30Sliding Doors / Tile Floor / Track Lights
Other
9.19 x 1.83Balcony / North View
Foyer
2.84 x 2.44Double Closet / Tile Floor / Wall Sconce Lighting
Exterior
Features
Parking
Garage spaces 1
Garage type Underground
Other parking spaces 0
Total parking spaces 1
Condo Details
Amenities
Concierge, Gym, Indoor Pool, Party/Meeting Room, Squash/Racquet Court, Visitor Parking
Inclusions
Property History
 34
34 20
20Get up to 1% cashback when you buy your dream home with Wahi Cashback

A new way to buy a home that puts cash back in your pocket.
- Our in-house Realtors do more deals and bring that negotiating power into your corner
- We leverage technology to get you more insights, move faster and simplify the process
- Our digital business model means we pass the savings onto you, with up to 1% cashback on the purchase of your home

