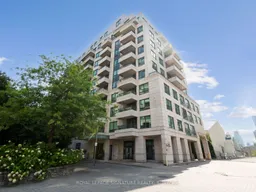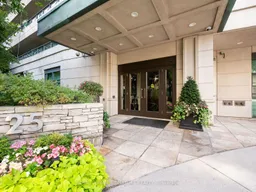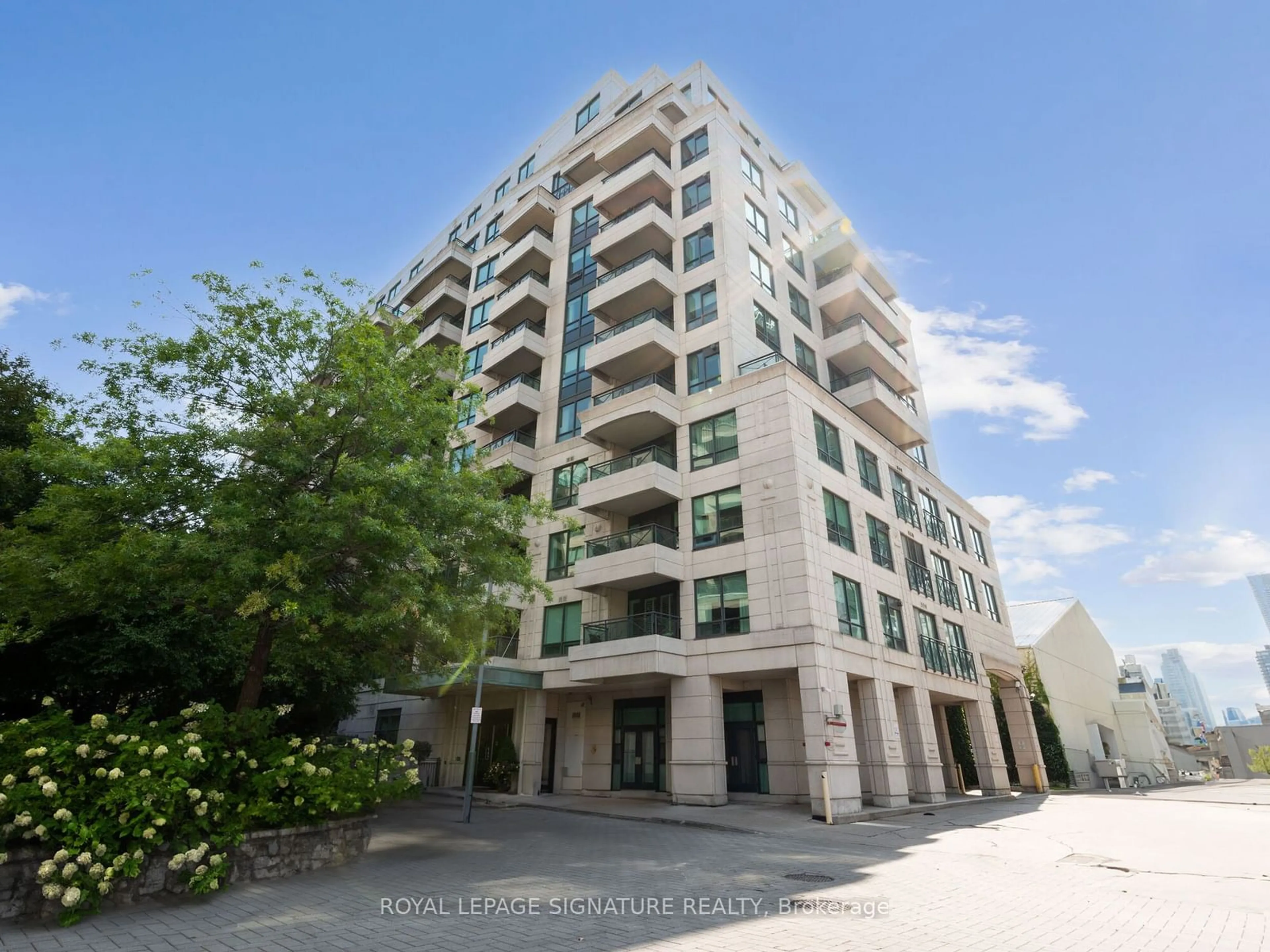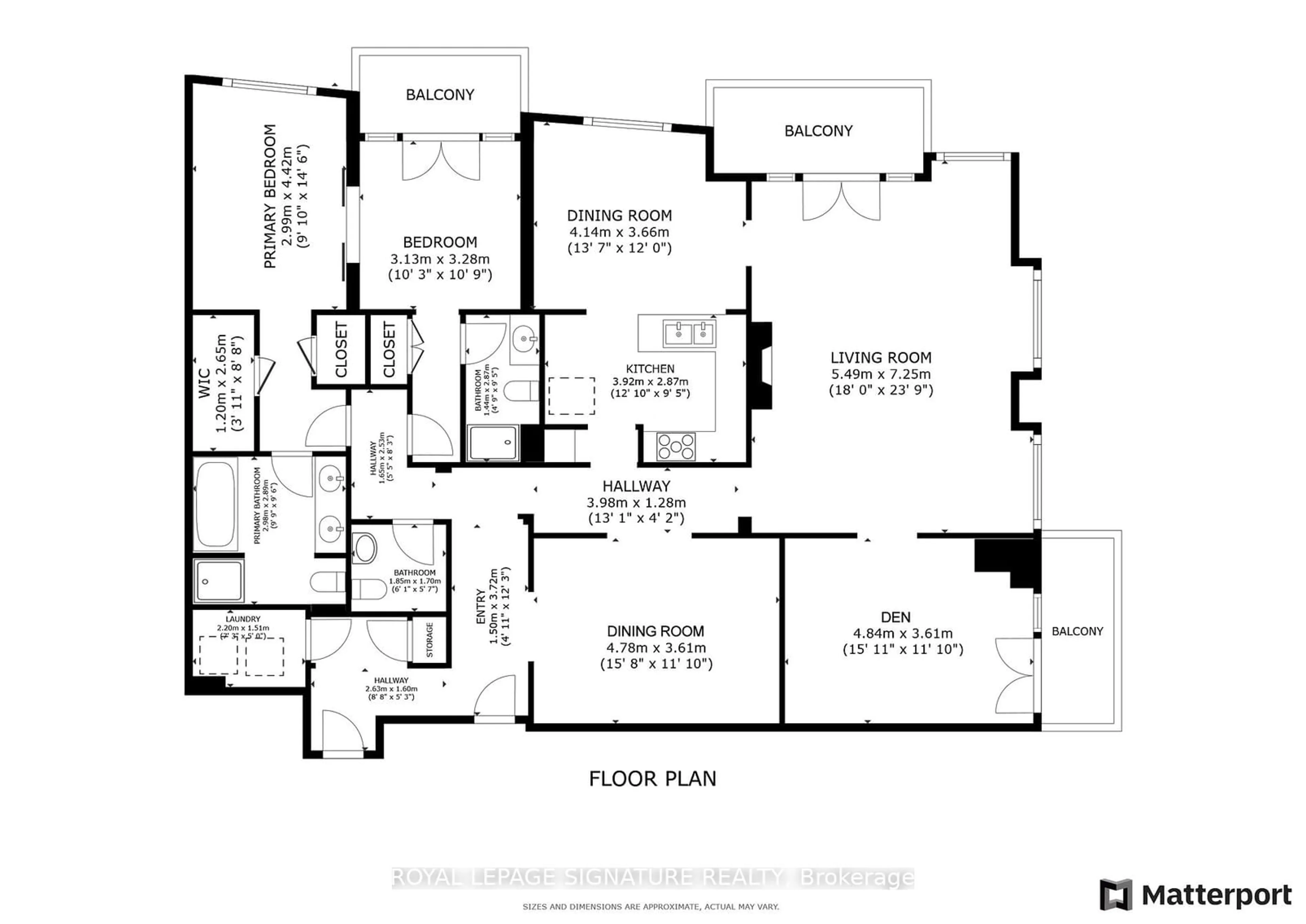25 Scrivener Sq #909, Toronto, Ontario M4W 3Y6
Contact us about this property
Highlights
Estimated ValueThis is the price Wahi expects this property to sell for.
The calculation is powered by our Instant Home Value Estimate, which uses current market and property price trends to estimate your home’s value with a 90% accuracy rate.Not available
Price/Sqft$1,652/sqft
Est. Mortgage$15,027/mo
Maintenance fees$2268/mo
Tax Amount (2024)$15,693/yr
Days On Market31 days
Description
Introducing Suite 909 at 25 Scrivener Square in the heart of Summerhill! This exquisite 2+1 bedroom, 3 bathroom condo offers a harmonious blend of luxury and comfort, featuring sweeping, south-facing views that fill every room with natural light. Enjoy direct elevator access to your suite, where you'll find over 2,000 sq. ft. of versatile living space boasting large principal rooms, high ceilings and seamless flow - the possibilities are endless! Large windows throughout provide panoramic views of the city skyline and lush surroundings, creating a serene backdrop for your daily life. Enjoy morning coffee or evening cocktails on one of your 3 private balconies, soaking in the stunning vistas.The modern kitchen features top of the line appliances & a breakfast Area with unobstructed south views. The wood-panelled formal dining room is palatial - perfect for hosting dinner parties & entertaining friends & family. The primary suite is a true retreat, boasting a 5-Piece ensuite bathroom and ample closet space. The second bedroom also features its own ensuite bathroom, while the spacious den can serve as an office, guest room or additional living space.This condo is part of a prestigious building that offers an array of amenities, including a fitness center, 24-hour concierge service and visitor parking. Located just steps from Summerhill's vibrant shops, cafes, and parks, you'll have everything you need right at your doorstep. Don't miss this opportunity to experience luxury living in Toronto's finest condo building. 1 Parking & 1 Locker Included. Additional Parking Available to Purchase.
Property Details
Interior
Features
Flat Floor
Foyer
3.72 x 1.50Living
7.25 x 5.49South View / Gas Fireplace / Walk-Out
Dining
3.66 x 4.14Hardwood Floor
Den
4.84 x 3.61Walk-Out / Hardwood Floor
Exterior
Features
Parking
Garage spaces 1
Garage type Underground
Other parking spaces 0
Total parking spaces 1
Condo Details
Amenities
Bbqs Allowed, Concierge, Gym, Party/Meeting Room, Visitor Parking
Inclusions
Property History
 36
36 28
28Get up to 1% cashback when you buy your dream home with Wahi Cashback

A new way to buy a home that puts cash back in your pocket.
- Our in-house Realtors do more deals and bring that negotiating power into your corner
- We leverage technology to get you more insights, move faster and simplify the process
- Our digital business model means we pass the savings onto you, with up to 1% cashback on the purchase of your home

