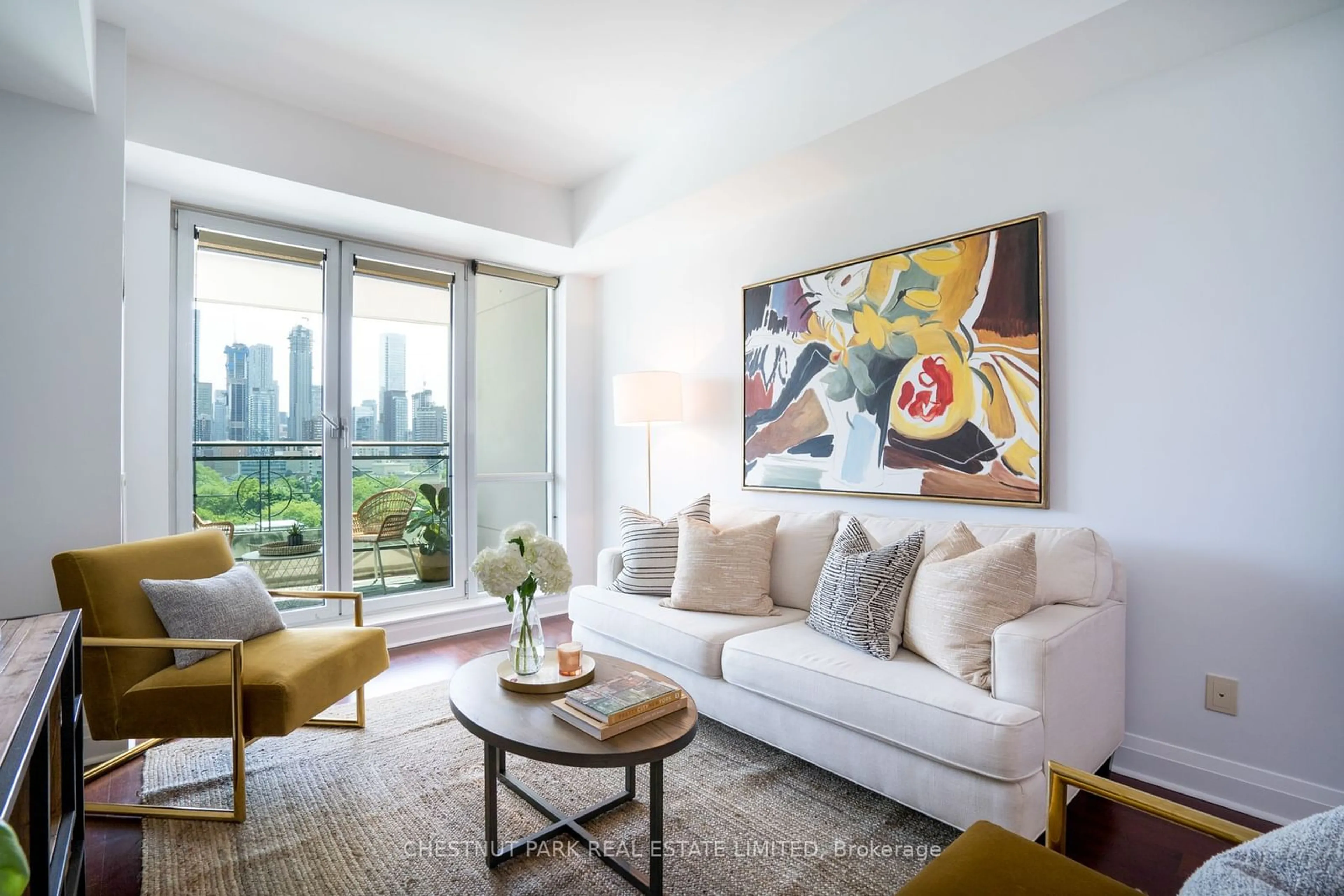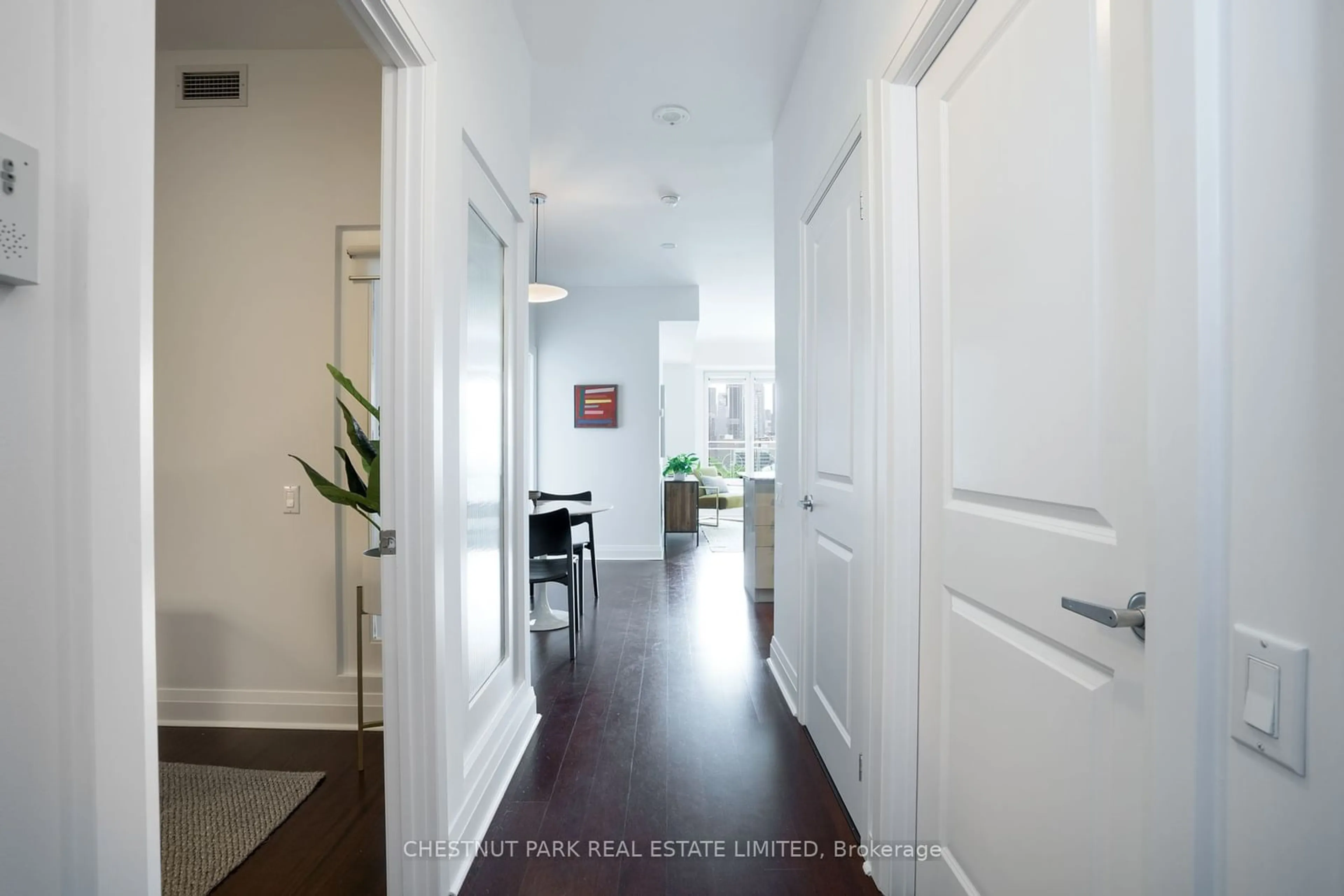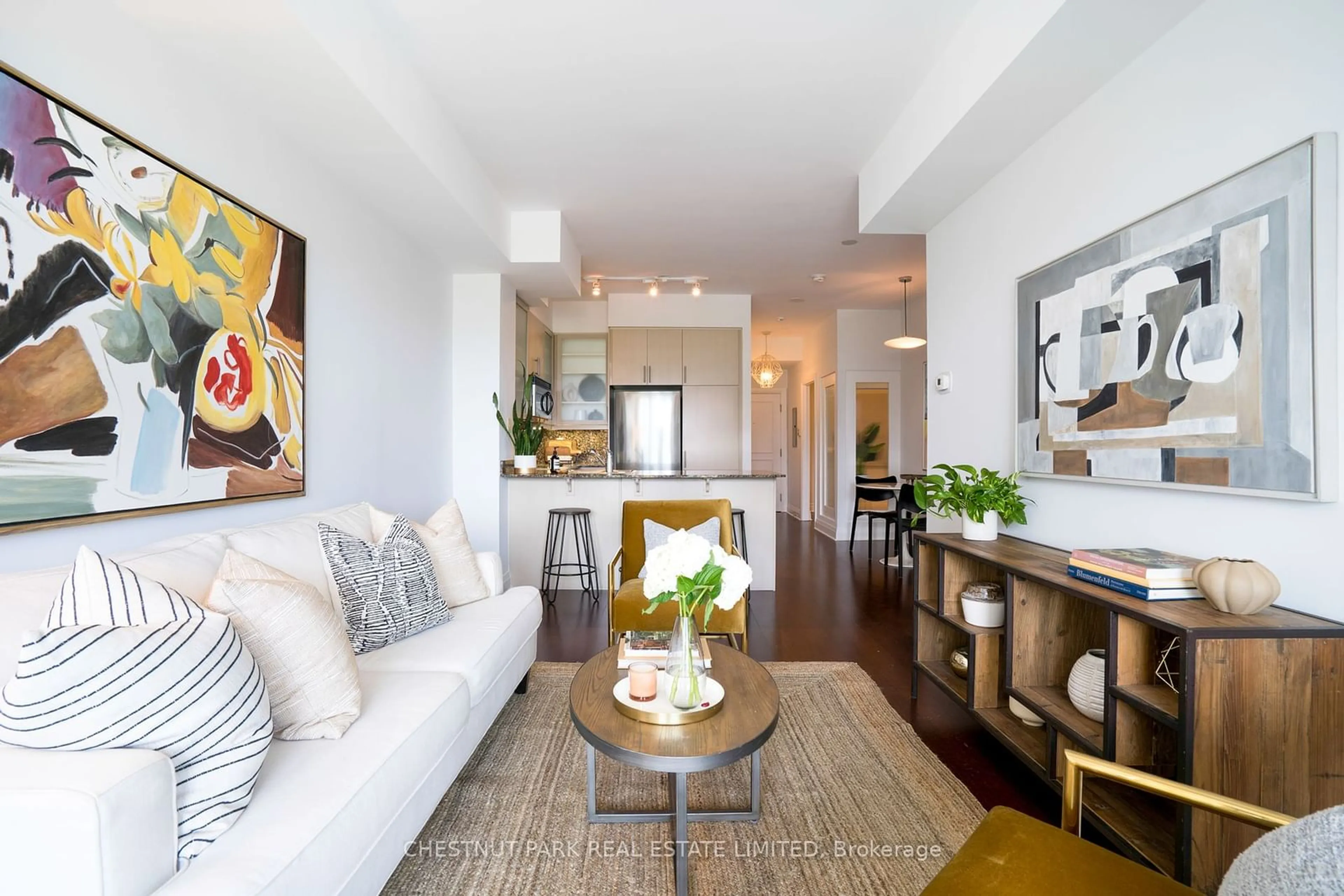25 Scrivener Sq #810, Toronto, Ontario M4W 3Y6
Contact us about this property
Highlights
Estimated ValueThis is the price Wahi expects this property to sell for.
The calculation is powered by our Instant Home Value Estimate, which uses current market and property price trends to estimate your home’s value with a 90% accuracy rate.$1,271,000*
Price/Sqft$1,594/sqft
Est. Mortgage$5,798/mth
Maintenance fees$967/mth
Tax Amount (2024)$6,626/yr
Days On Market64 days
Description
Immerse yourself in luxurious urban living at the prestigious Scrivener Square in Summerhill. This exquisite 2-bedroom, 2-bathroom (or 1-bedroom + den) residence on the 8th floor of the esteemed Thornwood II presents breathtaking, unobstructed south-facing panoramas of Toronto's skyline extending to Lake Ontario. Delight in the intelligently designed layout of this unit, tailored for downsizing couples or single occupants seeking functionality and style. The kitchen, seamlessly integrated with the combined living and dining areas, opens to a south-facing balcony showcasing city views, and lovely for sitting out. The primary bedroom, also with south-facing windows, includes his and hers closets and an elegant 3-piece ensuite bathroom adorned with a marble tub enclosure. The second bedroom, currently utilized as a den, offers flexibility for visitors or for use as a home office.Distinguished by its 9-foot tall ceilings exclusive to the uppermost floors, this residence provides a sense of generous space and understated elegance. The building offers an array of upscale amenities and top-tier concierge services that epitomize urban refinement. Explore the vibrant neighborhood renowned for its elevated dining, boutique shopping, and lush green spaces, all within an easy stroll. Enjoy the convenience of outstanding schools in the vicinity and easy access to subway stations for seamless commutes. Experience urban sophistication at its finest in this sought-after location.
Property Details
Interior
Features
Main Floor
Living
4.98 x 3.18Hardwood Floor / W/O To Balcony / South View
Dining
4.98 x 3.18Hardwood Floor / Combined W/Living
Kitchen
2.69 x 2.49Hardwood Floor / O/Looks Living / South View
Prim Bdrm
5.05 x 3.12Ensuite Bath / His/Hers Closets / South View
Exterior
Features
Parking
Garage spaces 1
Garage type Underground
Other parking spaces 0
Total parking spaces 1
Condo Details
Amenities
Bike Storage, Concierge, Guest Suites, Gym, Party/Meeting Room, Visitor Parking
Inclusions
Property History
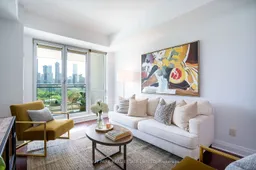 19
19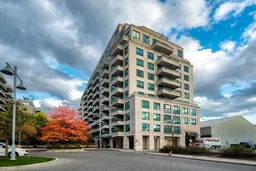 17
17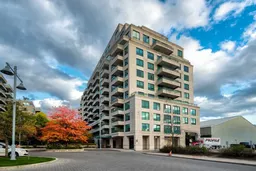 17
17Get up to 1% cashback when you buy your dream home with Wahi Cashback

A new way to buy a home that puts cash back in your pocket.
- Our in-house Realtors do more deals and bring that negotiating power into your corner
- We leverage technology to get you more insights, move faster and simplify the process
- Our digital business model means we pass the savings onto you, with up to 1% cashback on the purchase of your home
