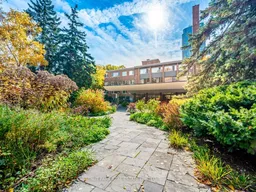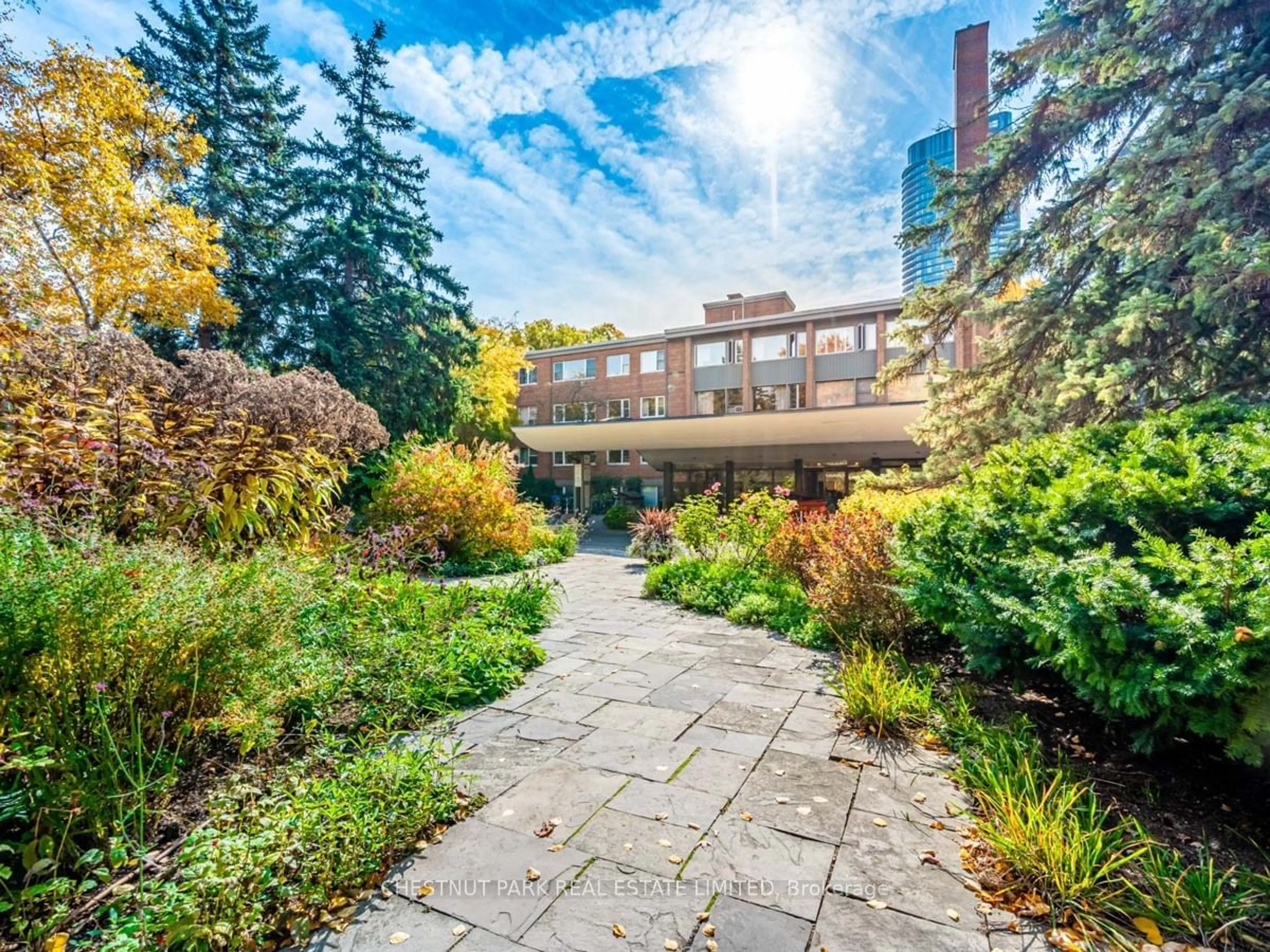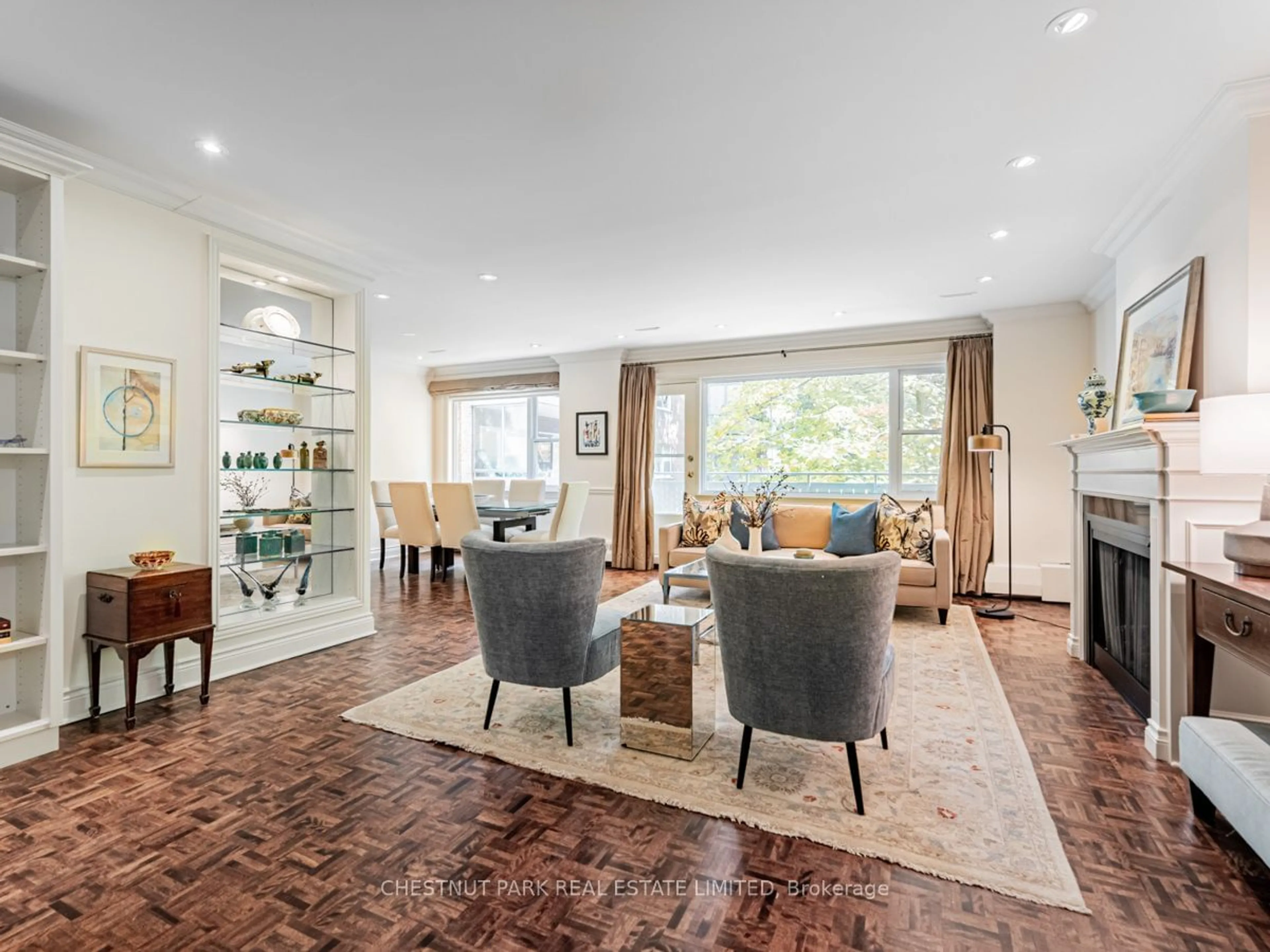21 Dale Ave #741, Toronto, Ontario M4W 1K3
Contact us about this property
Highlights
Estimated ValueThis is the price Wahi expects this property to sell for.
The calculation is powered by our Instant Home Value Estimate, which uses current market and property price trends to estimate your home’s value with a 90% accuracy rate.Not available
Price/Sqft$871/sqft
Est. Mortgage$7,086/mo
Maintenance fees$3027/mo
Tax Amount (2024)$2,024/yr
Days On Market12 days
Description
A Most Coveted Unit! Approx 1800 sq ft An Extraordinary 3 Bd + Den/Family Rm Unit.One of Largest in The Kensington & Rarely Available. Each Primary Room Features Luscious Vistas Of Serene Forested Property Through Large Modern Windows Drenching the Unit in Warm Sunlight. The Wonderful Layout is Reminiscent of a Traditional Home. Abundant Storage Complimented by Fantastic Built-Ins Throughout.The Primary Bedroom Suite Features a MakeUp/Desk Space, Built-Ins & Ensuite Bath. Generous & Inviting Living Room with Fireplace, Leads to Dining Area From Kitchen to Large Den. Laundry Room was Converted From A Third Bathroom. Located In Prime South Rosedale. A Wonderful Community Building, Nestled in The Rosedale Ravine, Easy Access To Castle Frank TTC (350M), Hwys, & Splendor of Iconic Toronto Yorkville/Summerhill Neighbourhoods: Home To Toronto's Best Shops and Restaurants. Explore The City's Natural Environment Through The Extensive Ravine Paths Just Steps Away. A Majestic & Best Location In The City.
Property Details
Interior
Features
Flat Floor
Kitchen
3.33 x 2.59B/I Dishwasher
Prim Bdrm
4.67 x 4.423 Pc Ensuite / W/O To Balcony / B/I Shelves
Br
3.99 x 3.84B/I Bookcase / O/Looks Ravine
Br
4.29 x 3.84B/I Bookcase / O/Looks Ravine
Exterior
Features
Parking
Garage spaces 1
Garage type Underground
Other parking spaces 0
Total parking spaces 1
Condo Details
Amenities
Concierge, Gym, Indoor Pool, Outdoor Pool, Party/Meeting Room, Visitor Parking
Inclusions
Property History
 32
32 1
1Get up to 1% cashback when you buy your dream home with Wahi Cashback

A new way to buy a home that puts cash back in your pocket.
- Our in-house Realtors do more deals and bring that negotiating power into your corner
- We leverage technology to get you more insights, move faster and simplify the process
- Our digital business model means we pass the savings onto you, with up to 1% cashback on the purchase of your home

