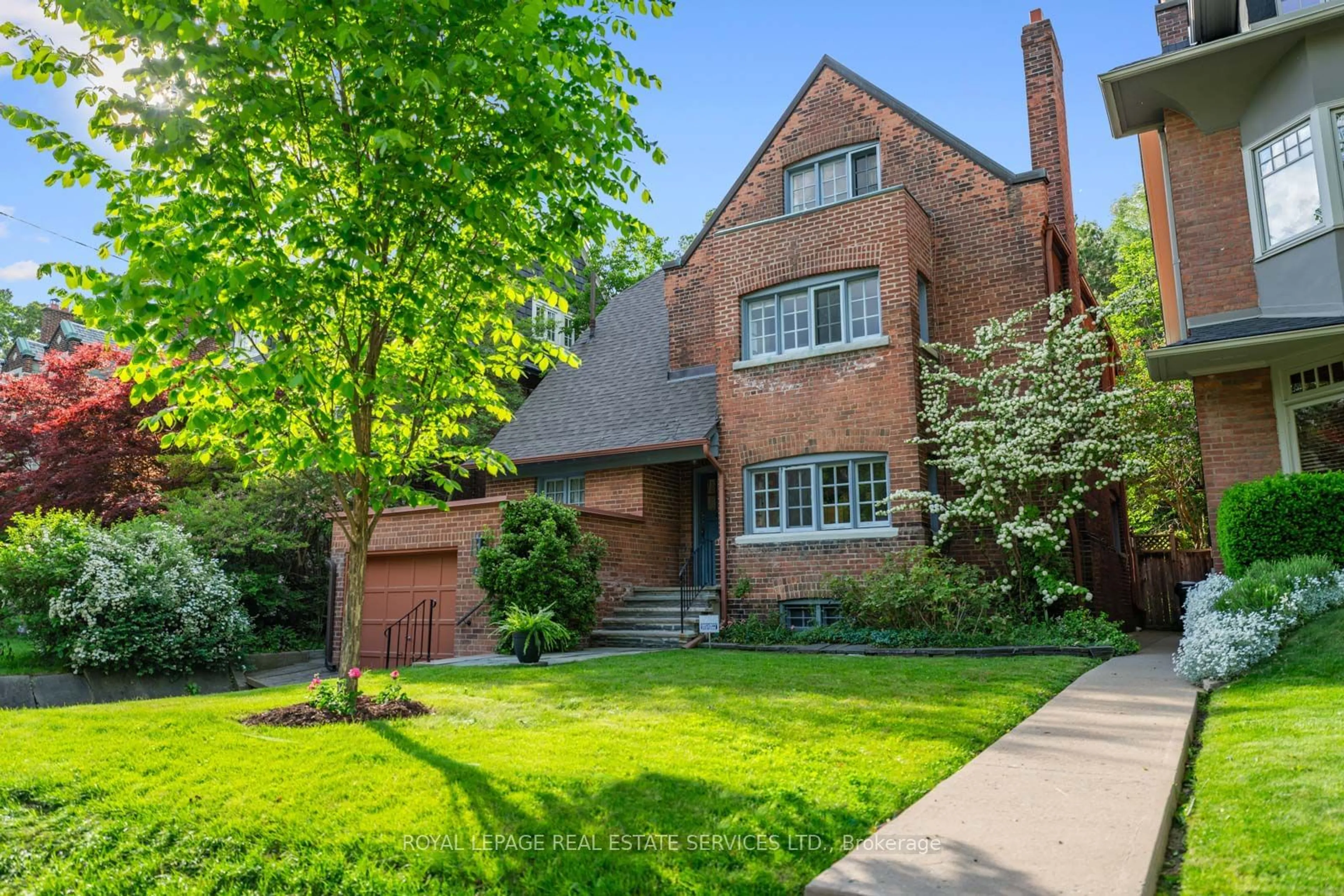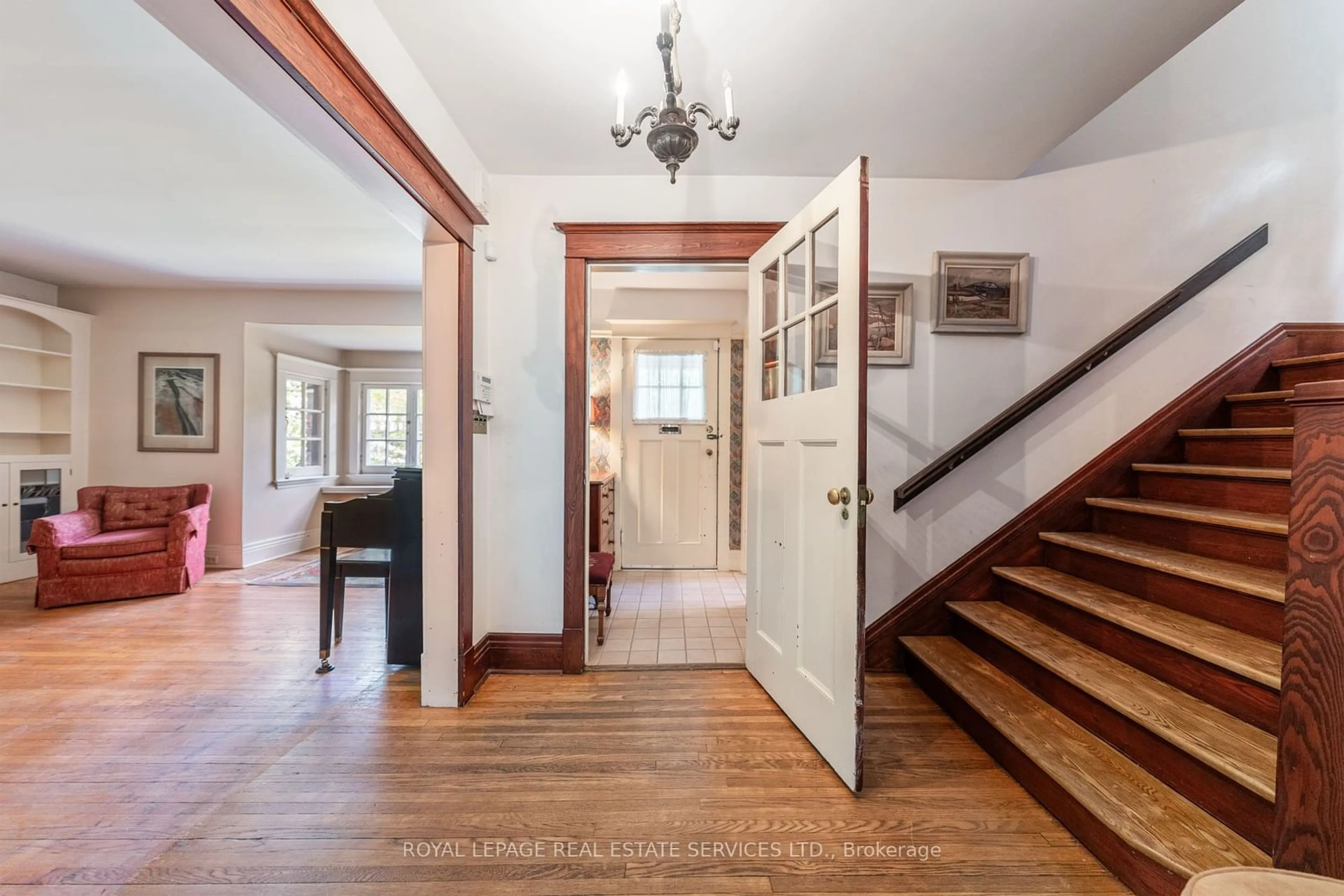124 Roxborough Dr, Toronto, Ontario M4W 1X4
Contact us about this property
Highlights
Estimated ValueThis is the price Wahi expects this property to sell for.
The calculation is powered by our Instant Home Value Estimate, which uses current market and property price trends to estimate your home’s value with a 90% accuracy rate.Not available
Price/Sqft-
Est. Mortgage$15,439/mo
Tax Amount (2024)$16,859/yr
Days On Market66 days
Description
Welcome to 124 Roxborough Drive, a grand home in the prestigious North Rosedale neighbourhood. Built in 1911, this fully detached, red-brick property sits on the coveted north side of the street with a 40-foot wide, 113-foot-deep lot. The home, still with the original footprint, offers nearly 3000 square feet of living space and features many original character details including a beautiful sweeping staircase to the second floor. The main floor has well-proportioned principal rooms for hosting friends and family. The living room has a beautiful fireplace, flanked by built-in bookcases, and a south-facing bay window. The dining room connects to the kitchen through a butler's pantry and has French doors that open to a deck and access to an expansive, private and mature back garden sanctuary. Take the primary staircase or back stairs to the 2nd floor, which offers an oversized sun-filled family room (or primary bedroom) with an additional fireplace. Two more bedrooms and a family bathroom are found on this floor. The 3rd floor has three additional bedrooms and a bathroom, all of which could be kept for children's rooms or converted into a fabulous primary retreat. The basement level has nearly 800sqft & 7ft ceiling height, potentially a great space for a recreation room, laundry, and an in-law or nanny suite. At the front of the property, a private driveway leads to a single-car garage. The property is situated mid-block on a quiet, low-traffic, street with mature trees in a prime location. It is located half a block away from Rosedale Park, two blocks to Chorley Park, and a network of trails through the ravines. Summerhill Market and a selection of cafes and boutiques are a short walk away. The property is close to top public and private schools, and is an easy drive to downtown. Available for the first time in over 60 years, 124 Roxborough Dr presents a fabulous opportunity for any family to redesign and renovate the space to create their own custom home.
Property Details
Interior
Features
Main Floor
Dining
4.45 x 3.98Hardwood Floor / French Doors / W/O To Deck
Kitchen
3.47 x 3.12Vinyl Floor / O/Looks Backyard
Living
4.46 x 5.18Hardwood Floor / Bay Window / Fireplace
Exterior
Features
Parking
Garage spaces 1
Garage type Built-In
Other parking spaces 1
Total parking spaces 2
Property History
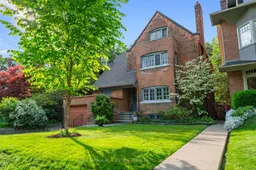 33
33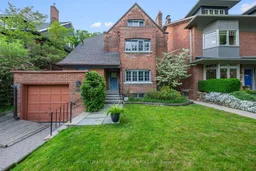 37
37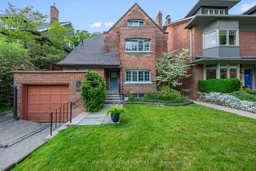 37
37Get up to 1% cashback when you buy your dream home with Wahi Cashback

A new way to buy a home that puts cash back in your pocket.
- Our in-house Realtors do more deals and bring that negotiating power into your corner
- We leverage technology to get you more insights, move faster and simplify the process
- Our digital business model means we pass the savings onto you, with up to 1% cashback on the purchase of your home
