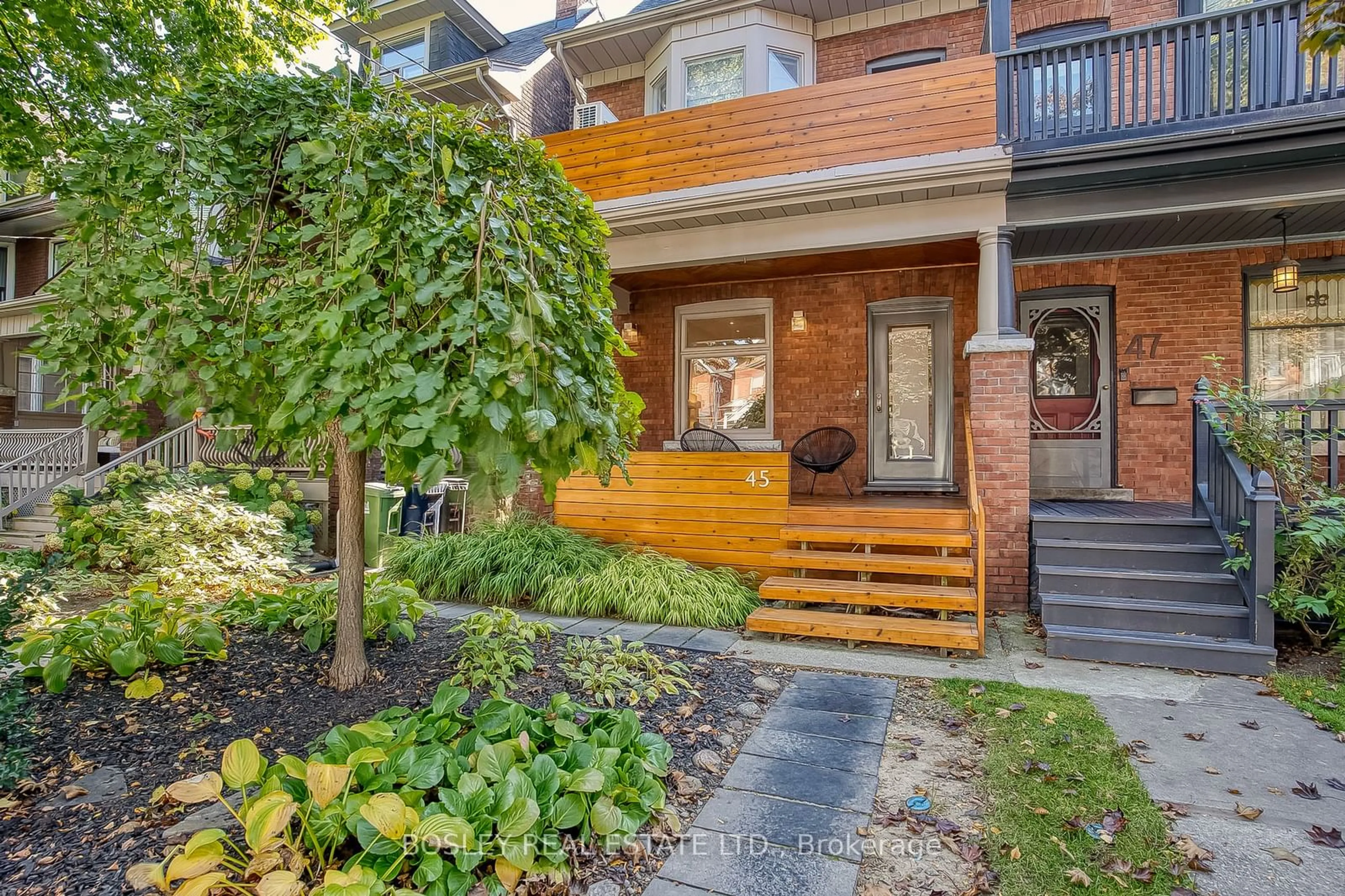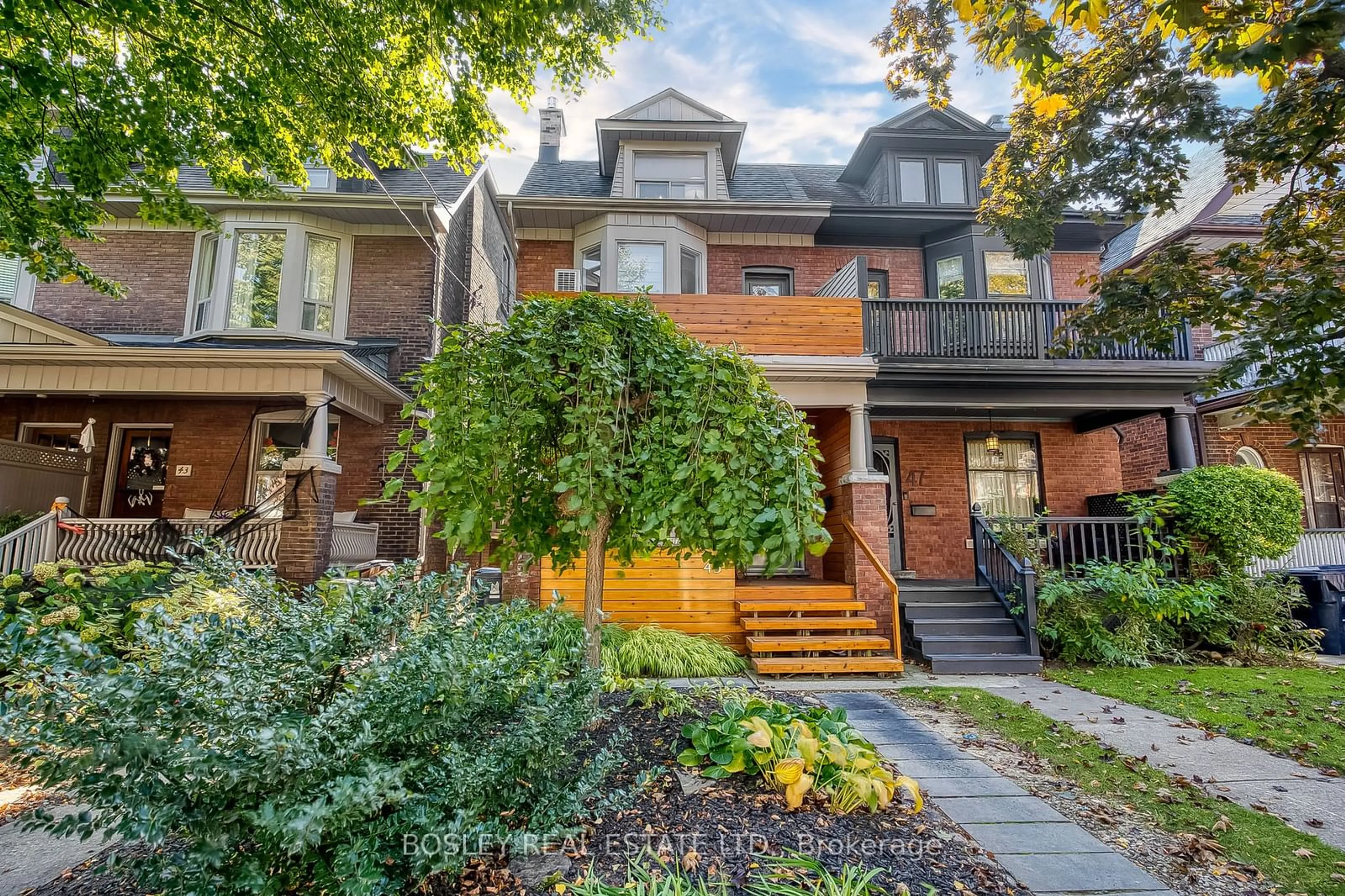45 Galley Ave, Toronto, Ontario M6R 1G9
Contact us about this property
Highlights
Estimated ValueThis is the price Wahi expects this property to sell for.
The calculation is powered by our Instant Home Value Estimate, which uses current market and property price trends to estimate your home’s value with a 90% accuracy rate.$2,001,000*
Price/Sqft$809/sqft
Est. Mortgage$7,726/mth
Tax Amount (2024)$8,619/yr
Days On Market4 days
Description
Welcome to this stunning 2.5-storey semi-detached residence, perfectly situated in the heart of Roncesvalles Village. This beautifully renovated 5-bedroom family home exudes charm and is filled with natural light. Step inside to discover an open-concept main floor featuring a cozy gas fireplace in the living room, complemented by elegant hardwood floors. The spacious kitchen boasts all stainless steel appliances, sleek quartz countertops, and cork flooring, providing both functionality and style. The main floor also includes a family room addition that leads out to a private, fenced yard. On the second floor, you'll find three generously-sized bedrooms and a modern 4-piece bath with heated floors. The upper third floor offers an additional two bedrooms, perfect for family or guests. The finished basement features a stylish 3-piece bath with a heated towel rack and heated floors, adding an extra layer of comfort. Recent upgrades include four efficient heat pumps, new broadloom in the basement, a freshly stripped and stained front porch, and custom radiator covers. The property also features a detached garage that accommodates two cars. Enjoy the fabulous location just steps away from all the vibrant shops, cafes, and restaurants that Roncesvalles Village has to offer. Dont miss out on this opportunity to own a piece of this charming neighbourhood!
Upcoming Open Houses
Property Details
Interior
Features
Main Floor
Living
2.73 x 4.48Hardwood Floor / Fireplace / Large Window
Dining
4.34 x 4.08Hardwood Floor / Bay Window / Open Concept
Kitchen
4.45 x 3.97Cork Floor / Quartz Counter / Stainless Steel Appl
Family
2.67 x 4.17Hardwood Floor / Window / W/O To Deck
Exterior
Features
Parking
Garage spaces 2
Garage type Detached
Other parking spaces 0
Total parking spaces 2
Property History
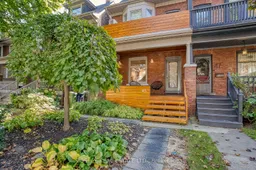 40
40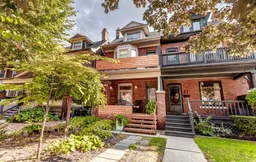 40
40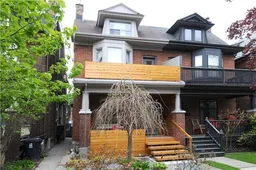 20
20Get up to 1% cashback when you buy your dream home with Wahi Cashback

A new way to buy a home that puts cash back in your pocket.
- Our in-house Realtors do more deals and bring that negotiating power into your corner
- We leverage technology to get you more insights, move faster and simplify the process
- Our digital business model means we pass the savings onto you, with up to 1% cashback on the purchase of your home
