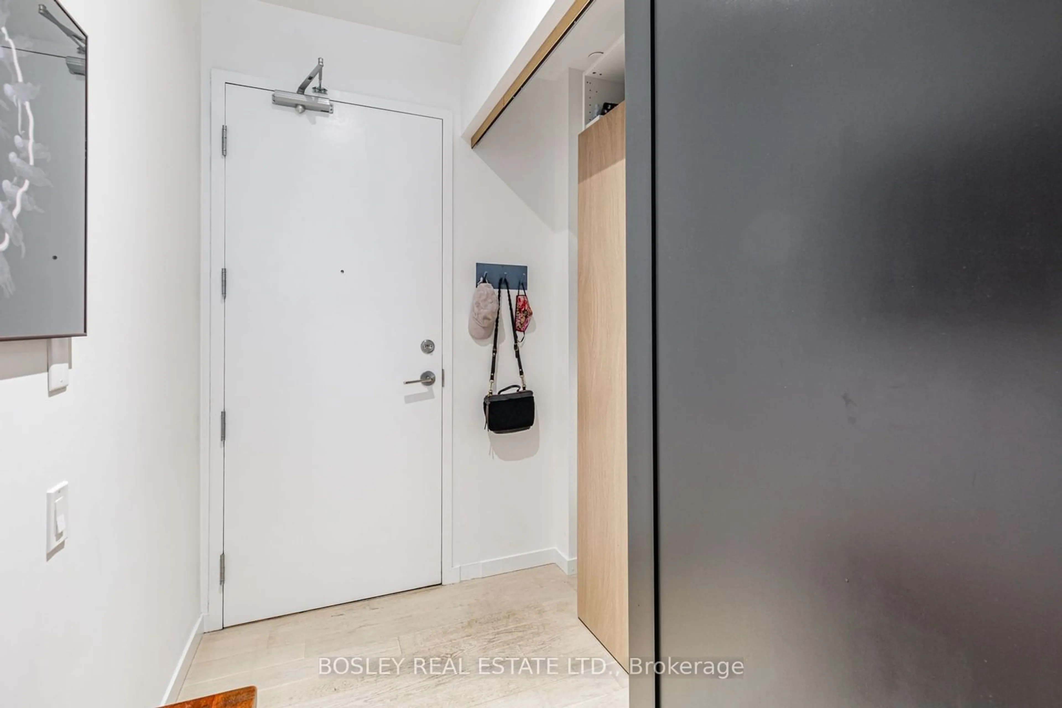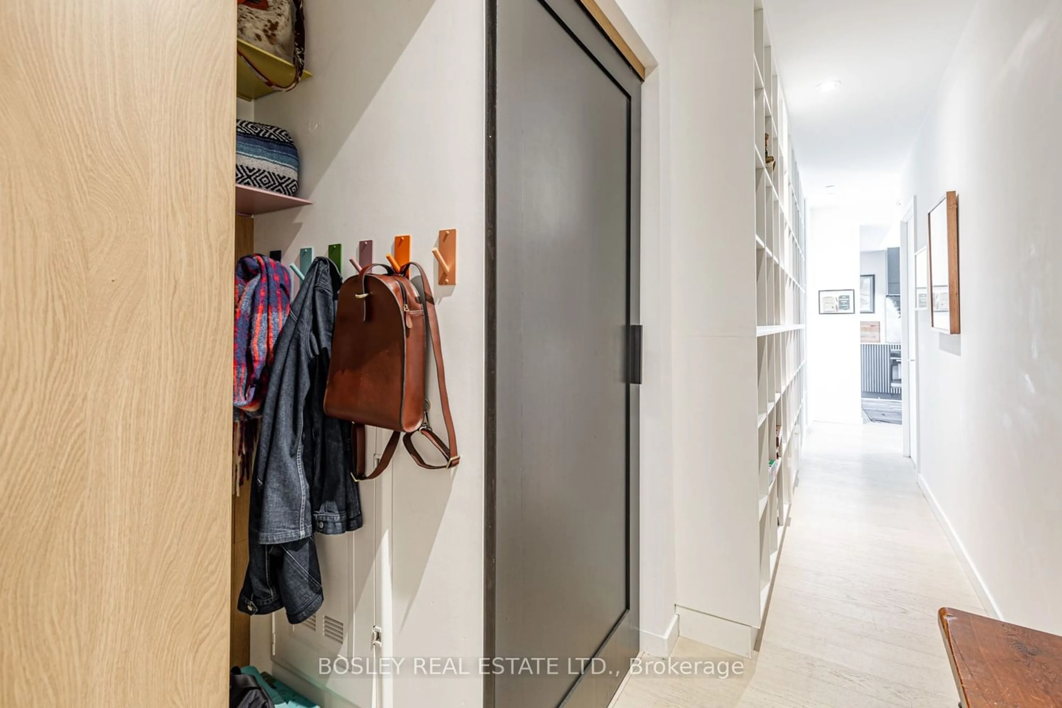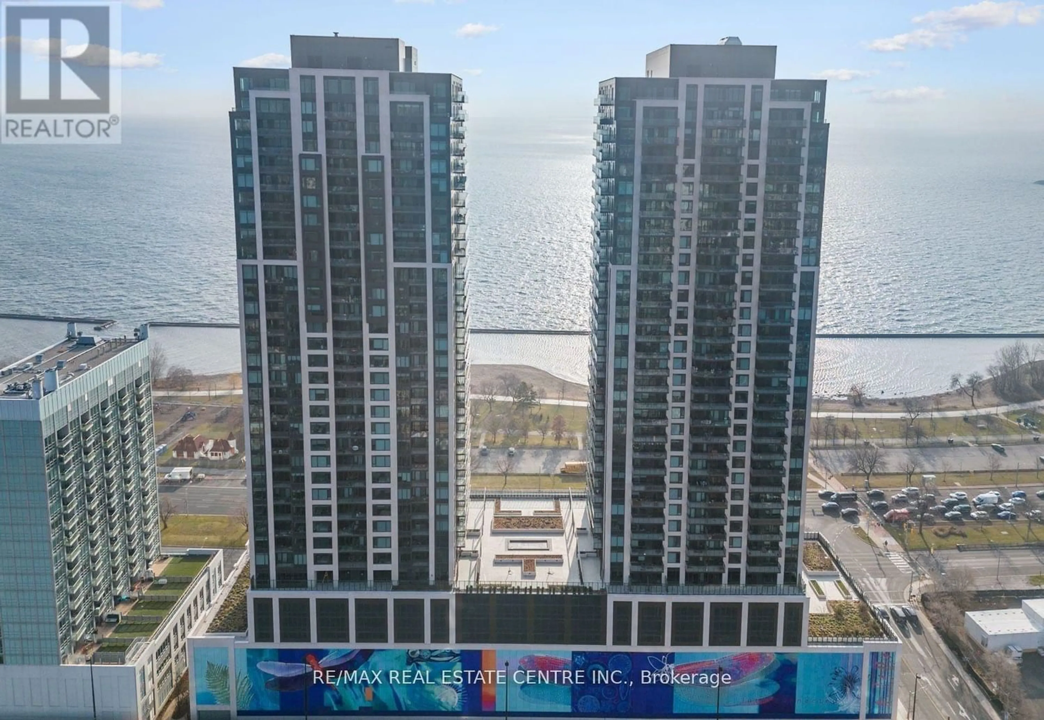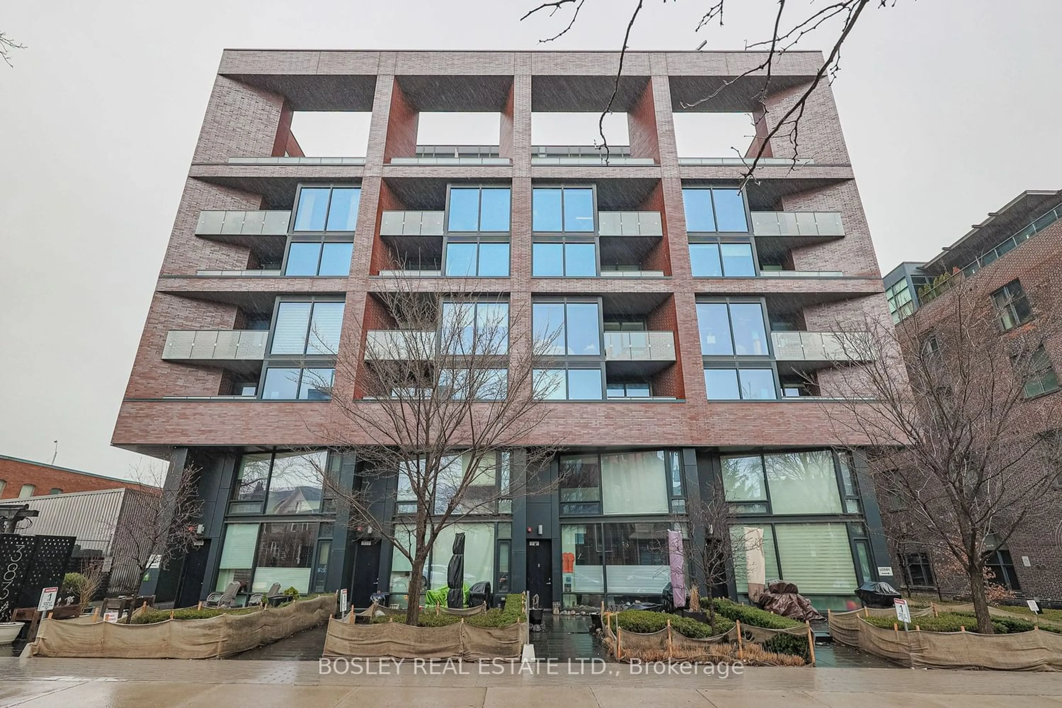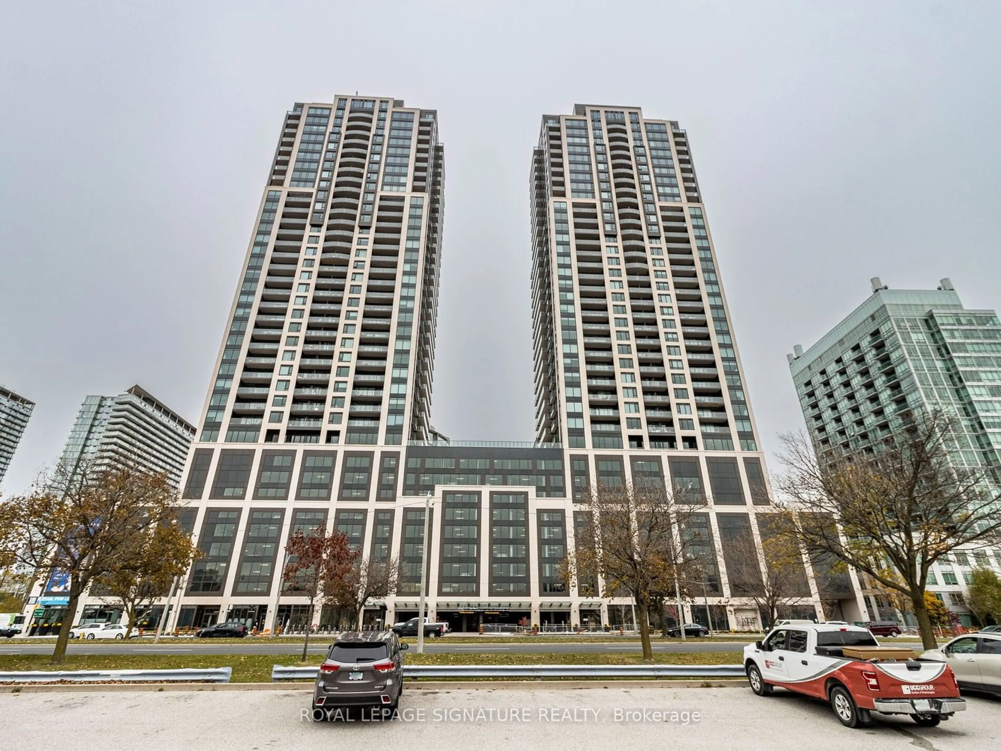383 Sorauren Ave #810, Toronto, Ontario M6R 2G5
Contact us about this property
Highlights
Estimated ValueThis is the price Wahi expects this property to sell for.
The calculation is powered by our Instant Home Value Estimate, which uses current market and property price trends to estimate your home’s value with a 90% accuracy rate.$822,000*
Price/Sqft$1,168/sqft
Days On Market17 days
Est. Mortgage$4,247/mth
Maintenance fees$614/mth
Tax Amount (2023)$3,012/yr
Description
Step Into Your Urban Oasis At The Intersection Of Sorauren and Dundas, Where Every Moment Is Punctuated By Breathtaking City Views And The Serene Beauty Of Sunrise And Sunset. This Meticulously Renovated Two-Bedroom, Two-Bathroom Suite Offers A Haven Of Tranquility Just Steps From Vibrant Park Life And Convenient Transit Options. Owned By Discerning Designers, Every Detail Exudes Sophistication And Style, From The Fully Remodeled Custom Kitchen Showcasing Hand-Selected Marble To The Optimally Laid-Out Space Designed For Both Comfort And Storage. Picture Yourself Surrounded By Floor-To-Ceiling East-Facing Windows, Providing Not Only Unparalleled Views But Also Complete Privacy. With A Spacious 140-Foot Outdoor Sanctuary On Your Extra-Long Balcony, You'll Relish In The Sights And Sounds Of Downtown Living, From The Bustling Farmers' Market To The Lively Park Festivities. This Suite Is Thoughtfully Arranged For Utmost Privacy And Convenience, Boasting Ensuite Laundry And A Locker For Added Functionality. Indulge In The Convenience Of Nearby Cafes, Boutiques, And Restaurants, Simplifying Every Aspect Of Urban Living. From Morning Coffee To Evening Strolls, Experience The Epitome Of Luxury Living With Metropolitan Convenience At Your Doorstep. Welcome Home To A Lifestyle Where Every Detail Enhances Your Experience Of City Living.
Property Details
Interior
Features
Main Floor
Living
6.86 x 4.42Combined W/Dining / W/O To Terrace
Dining
6.86 x 4.42Combined W/Living
Kitchen
6.86 x 4.42Open Concept
Prim Bdrm
3.23 x 2.84W/I Closet / 3 Pc Ensuite
Exterior
Features
Condo Details
Amenities
Concierge, Exercise Room, Guest Suites, Gym
Inclusions
Property History
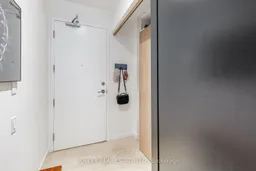 30
30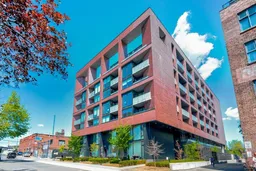 19
19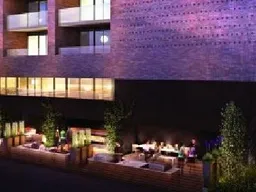 3
3Get an average of $10K cashback when you buy your home with Wahi MyBuy

Our top-notch virtual service means you get cash back into your pocket after close.
- Remote REALTOR®, support through the process
- A Tour Assistant will show you properties
- Our pricing desk recommends an offer price to win the bid without overpaying
