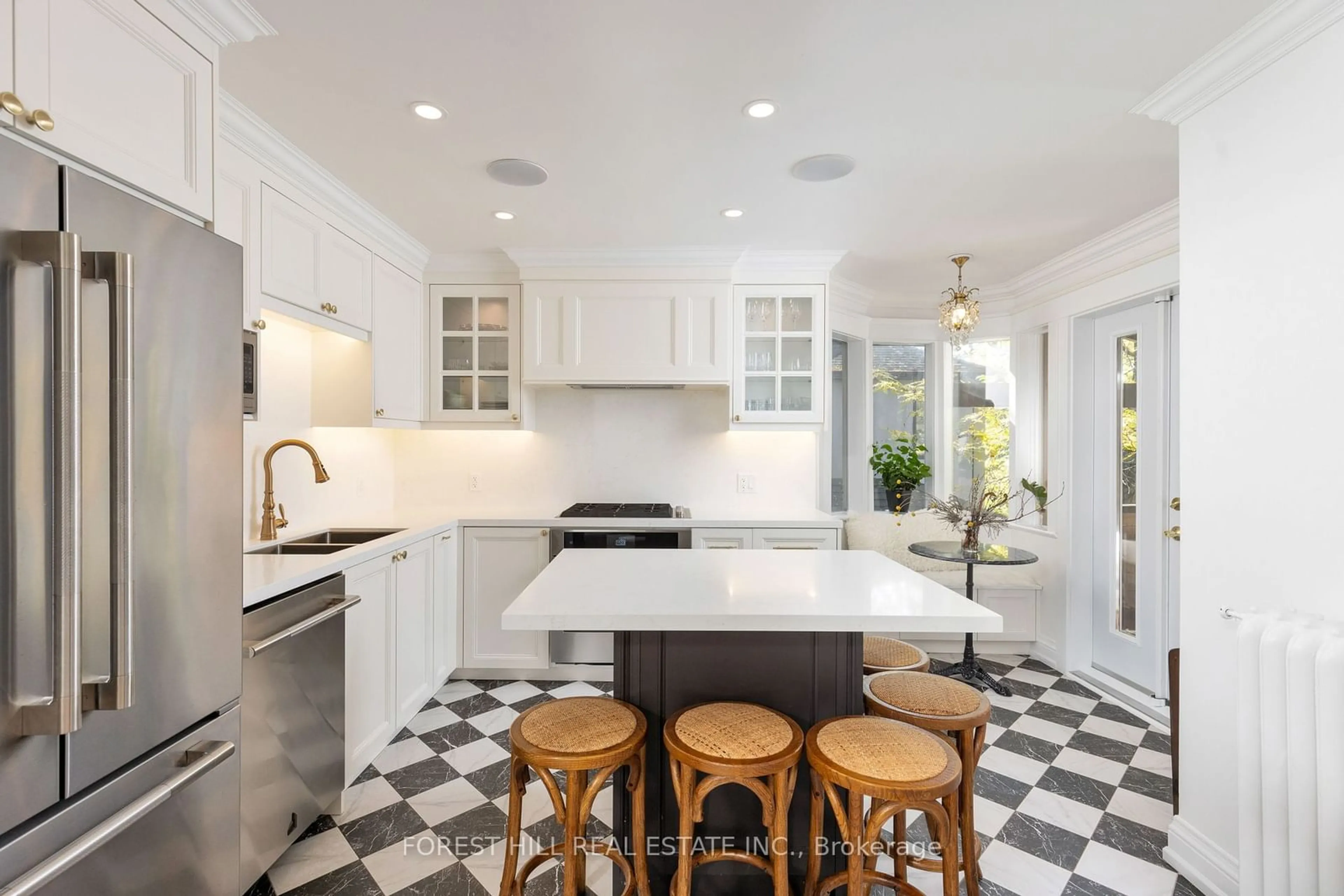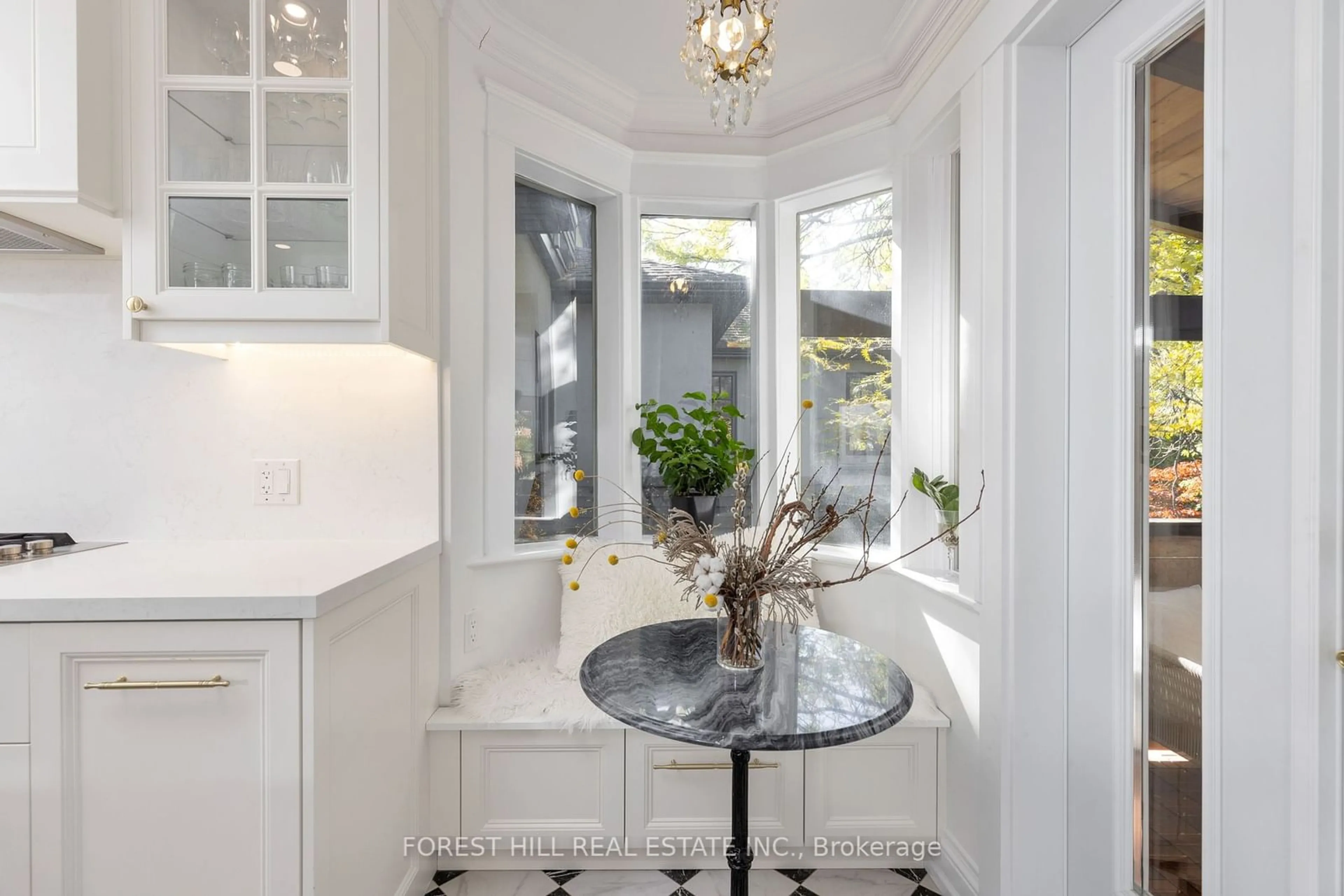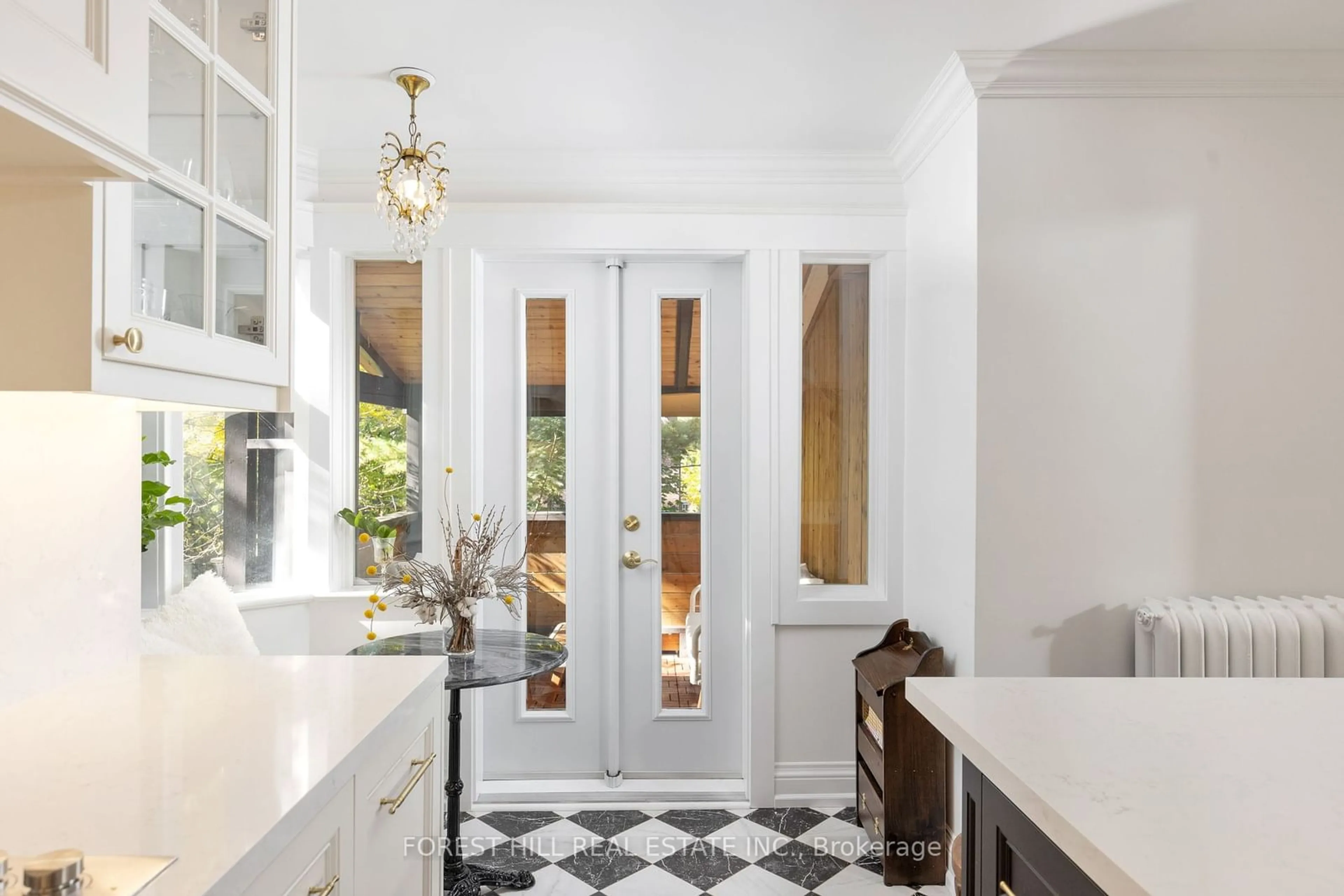202 Sunnyside Ave, Toronto, Ontario M6R 2P6
Contact us about this property
Highlights
Estimated ValueThis is the price Wahi expects this property to sell for.
The calculation is powered by our Instant Home Value Estimate, which uses current market and property price trends to estimate your home’s value with a 90% accuracy rate.$2,477,000*
Price/Sqft$728/sqft
Est. Mortgage$12,884/mth
Tax Amount (2024)$9,671/yr
Days On Market4 days
Description
Exceptional Opportunity in the Heart of High Park/Roncesvalles! This rare, classic 3-storey detached home offers a perfect blend of historic charm and modern updates. Currently configured as 3 self-contained units, the home can easily be converted to 4 units or restored to a single-family residence. Impeccably maintained, it showcases original features like stained glass windows alongside updated kitchens and bathrooms. Additional highlights include two detached garages accessed via a mutual driveway, a backyard pergola, a sauna, heated floors, smart lighting, a ceiling sound system, and two wood-burning fireplaces. The main floor unit spans two levels and over 2,000 sq ft, featuring a 1+1 bedroom, 2 bath layout. The second-floor unit offers 2 bedrooms, 1 bath, over 1,000 sq ft of living space, and two private outdoor areas. The top-floor unit boasts high ceilings, a large open-concept eat-in kitchen, and over 600 sq ft of bright, airy living space. Ideal for co-ownership, multigenerational living, or investors seeking an income property with 3 or 4 units. This is a must-see gem steps from High Park!
Upcoming Open Houses
Property Details
Interior
Features
Main Floor
Living
5.84 x 4.01Hardwood Floor / Bay Window / Fireplace
Dining
5.56 x 3.63Hardwood Floor / O/Looks Living / Open Concept
Kitchen
4.45 x 2.31Modern Kitchen / Stainless Steel Appl / W/O To Yard
Prim Bdrm
3.73 x 3.07Large Closet / Window / Hardwood Floor
Exterior
Features
Parking
Garage spaces 2
Garage type Detached
Other parking spaces 0
Total parking spaces 2
Property History
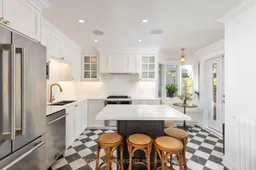 40
40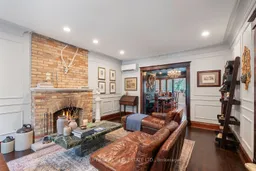 40
40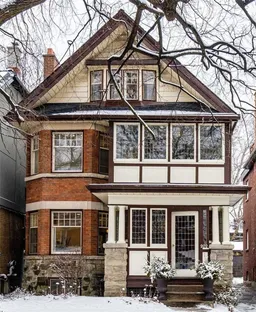 19
19Get up to 1% cashback when you buy your dream home with Wahi Cashback

A new way to buy a home that puts cash back in your pocket.
- Our in-house Realtors do more deals and bring that negotiating power into your corner
- We leverage technology to get you more insights, move faster and simplify the process
- Our digital business model means we pass the savings onto you, with up to 1% cashback on the purchase of your home
