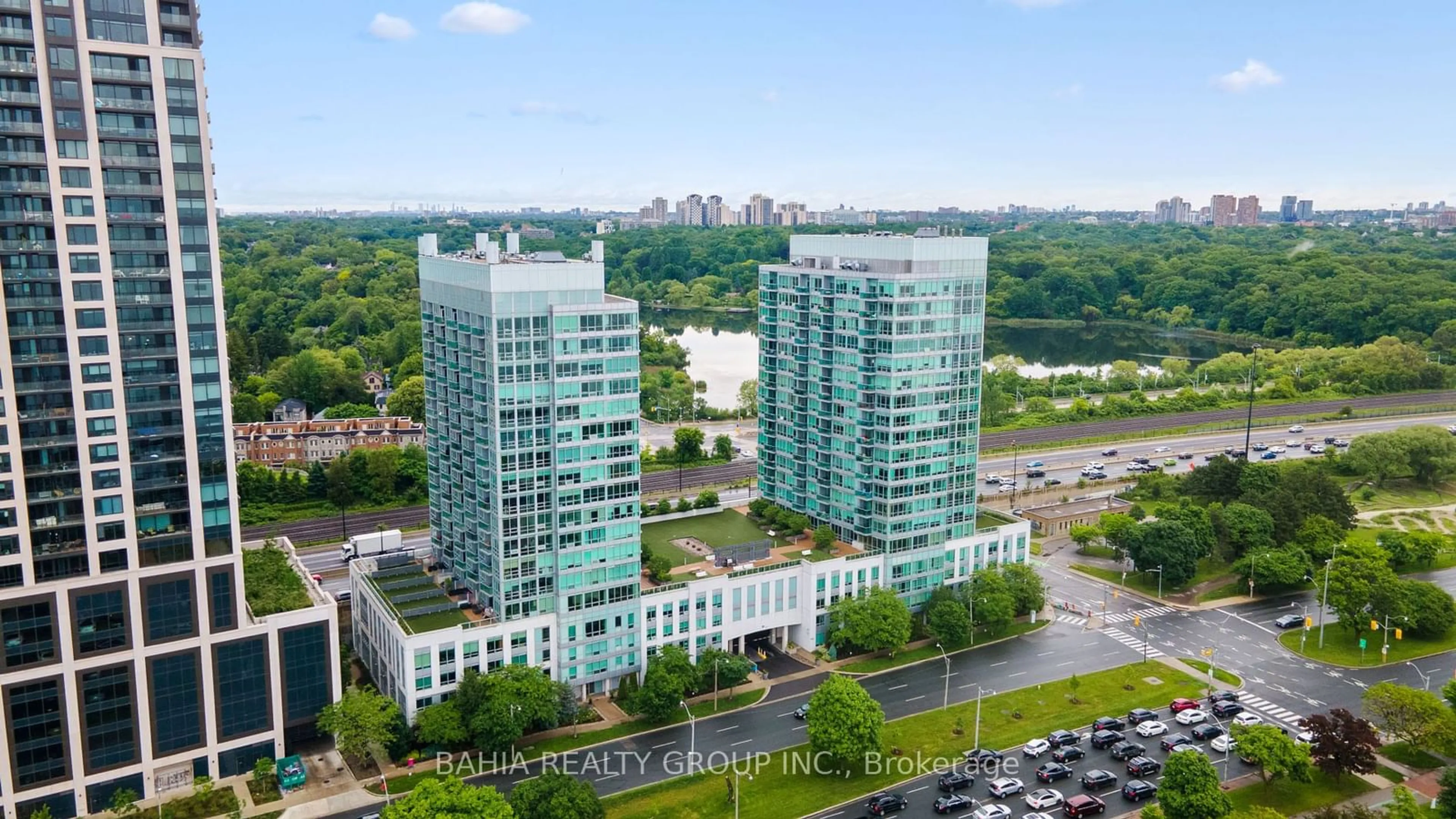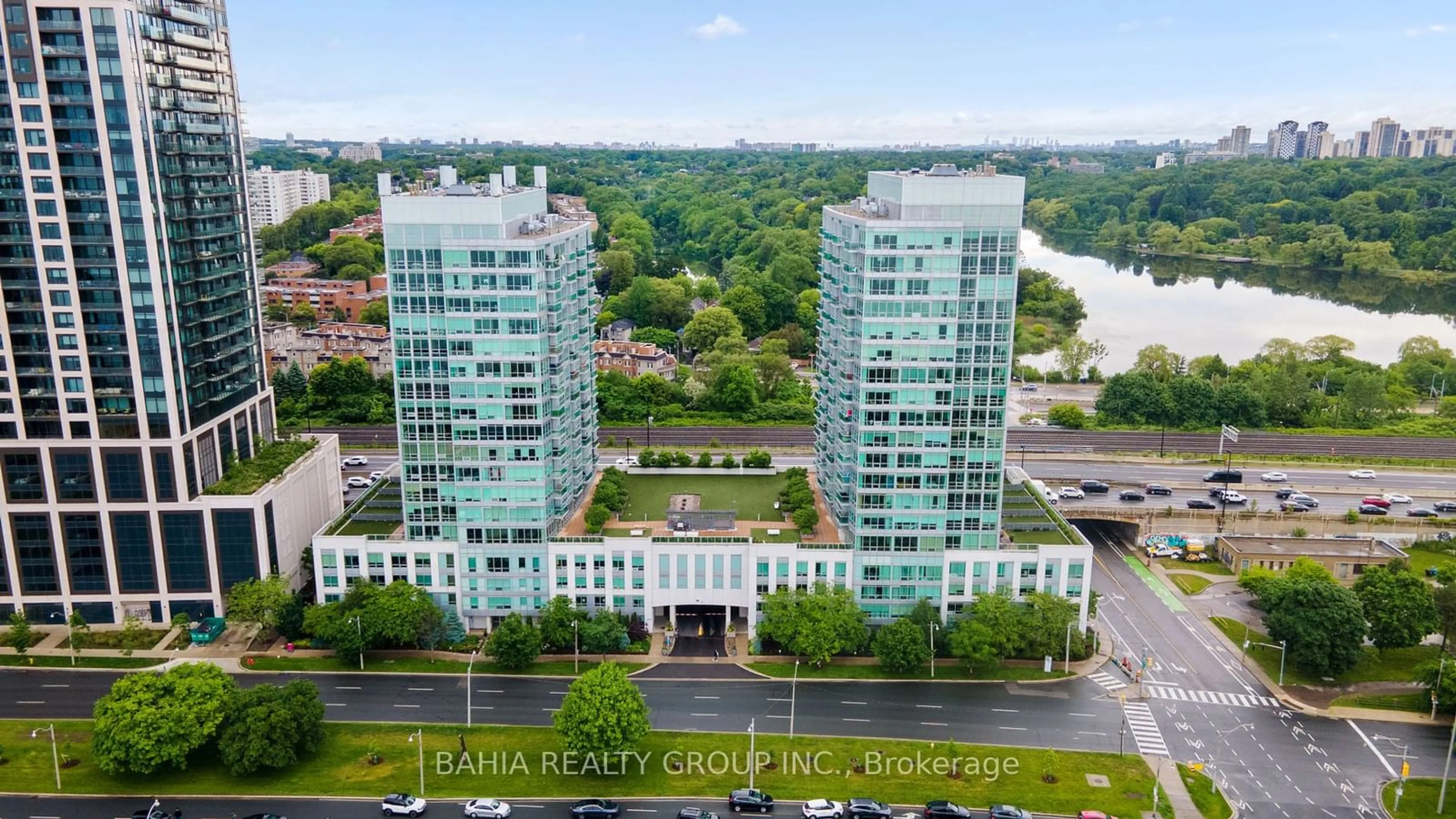1910 lake shore Blvd #1605, Toronto, Ontario M6S 1A4
Contact us about this property
Highlights
Estimated ValueThis is the price Wahi expects this property to sell for.
The calculation is powered by our Instant Home Value Estimate, which uses current market and property price trends to estimate your home’s value with a 90% accuracy rate.$742,000*
Price/Sqft$902/sqft
Est. Mortgage$3,281/mth
Maintenance fees$790/mth
Tax Amount (2023)$2,552/yr
Days On Market52 days
Description
Experience unparalleled luxury in this rarely offered Park Lake residence. This exquisite 2+1 unit features a full bath with elegant marble countertops, a modern kitchen equipped with stainless steel appliances, and stunning granite surfaces. The unit boasts beautiful hardwood floors throughout, enhancing its sophisticated appeal. Bask in natural light from the 9-foot floor-to-ceiling windows that open to a spacious balcony. From here, enjoy breathtaking and uninterrupted views of Lake Ontario, Grenadier Pond, High Park, and the stunning city skyline. This residence is a haven for outdoor enthusiasts, offering a transit score of 78 and an excellent bike score of 89, making commuting and cycling a breeze. Evenings can be spent taking serene strolls along the picturesque boardwalk by the lake, where you can marvel at the stunning sunsets that paint the sky. This residence offers a perfect blend of urban convenience and natural beauty, creating an ideal sanctuary for discerning homeowners.
Property Details
Interior
Features
Main Floor
Kitchen
2.44 x 2.34Quartz Counter / Stainless Steel Appl
Living
5.44 x 3.05Vinyl Floor / W/O To Balcony / O/Looks Park
Dining
5.44 x 3.05Vinyl Floor / Combined W/Living
Prim Bdrm
3.81 x 3.05Overlook Water / Marble Counter / 3 Pc Ensuite
Exterior
Features
Parking
Garage spaces 1
Garage type Underground
Other parking spaces 0
Total parking spaces 1
Condo Details
Inclusions
Property History
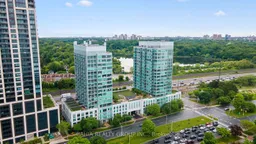 38
38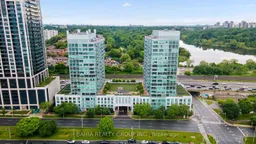 34
34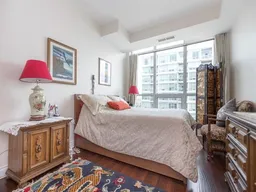 20
20Get up to 1% cashback when you buy your dream home with Wahi Cashback

A new way to buy a home that puts cash back in your pocket.
- Our in-house Realtors do more deals and bring that negotiating power into your corner
- We leverage technology to get you more insights, move faster and simplify the process
- Our digital business model means we pass the savings onto you, with up to 1% cashback on the purchase of your home
