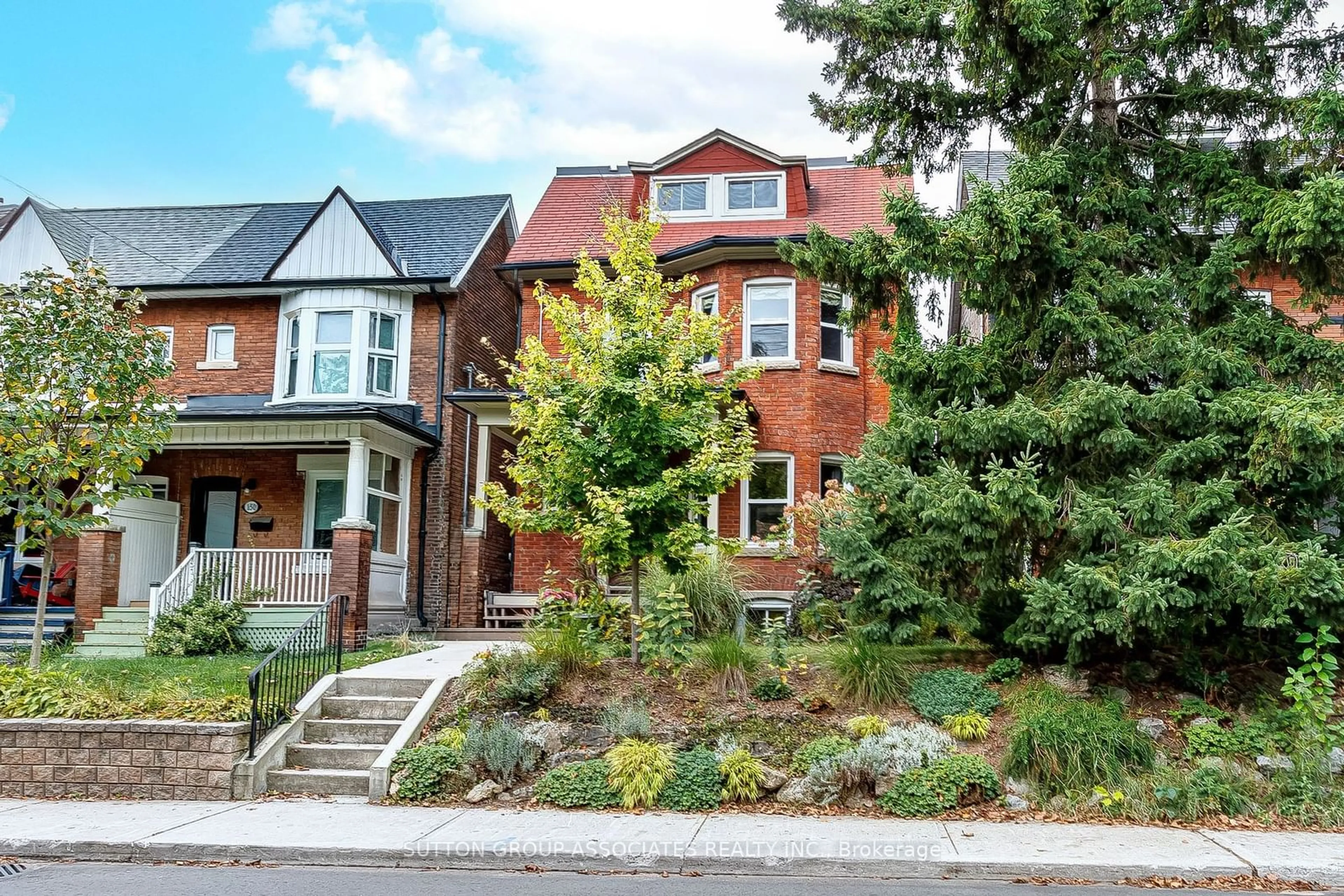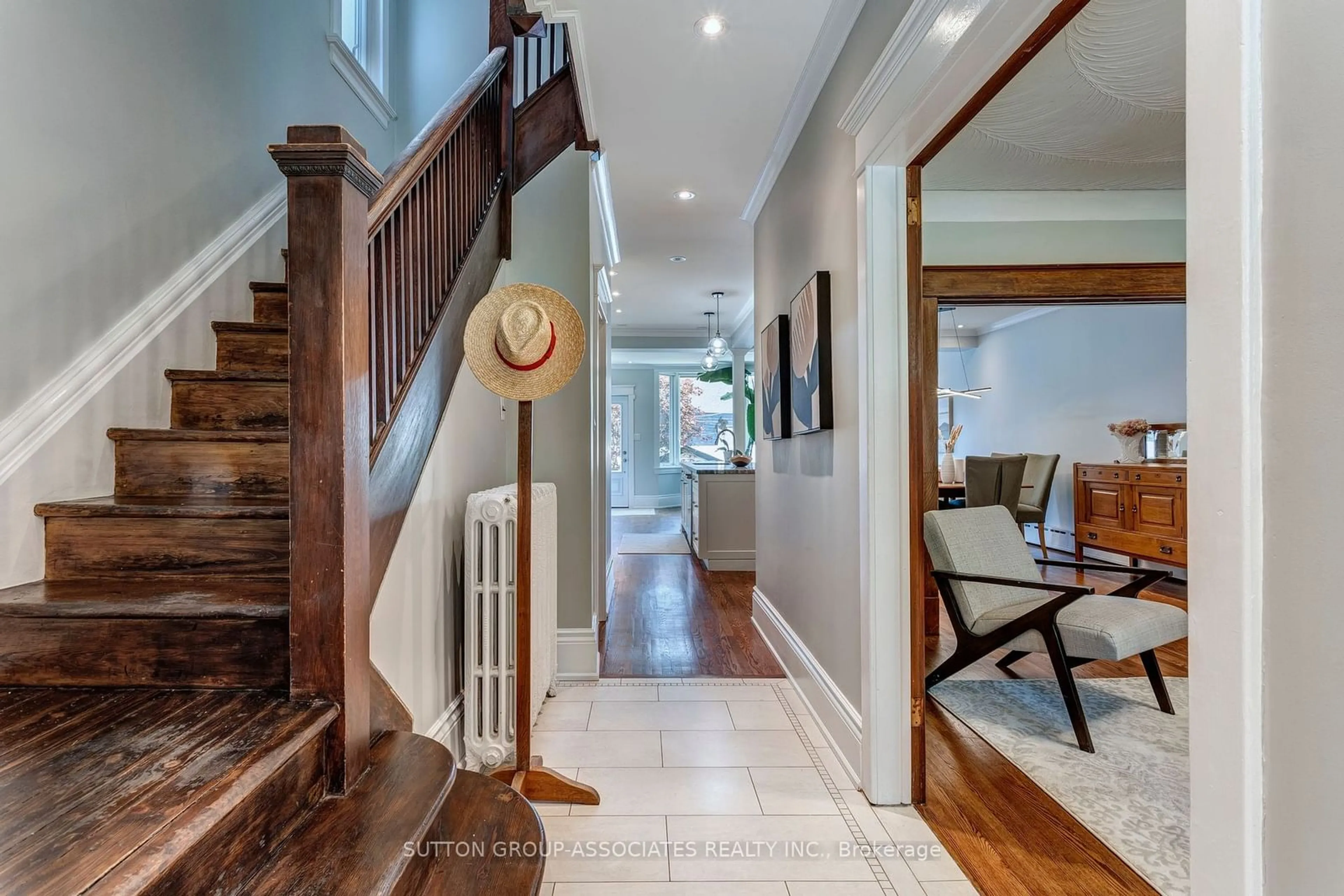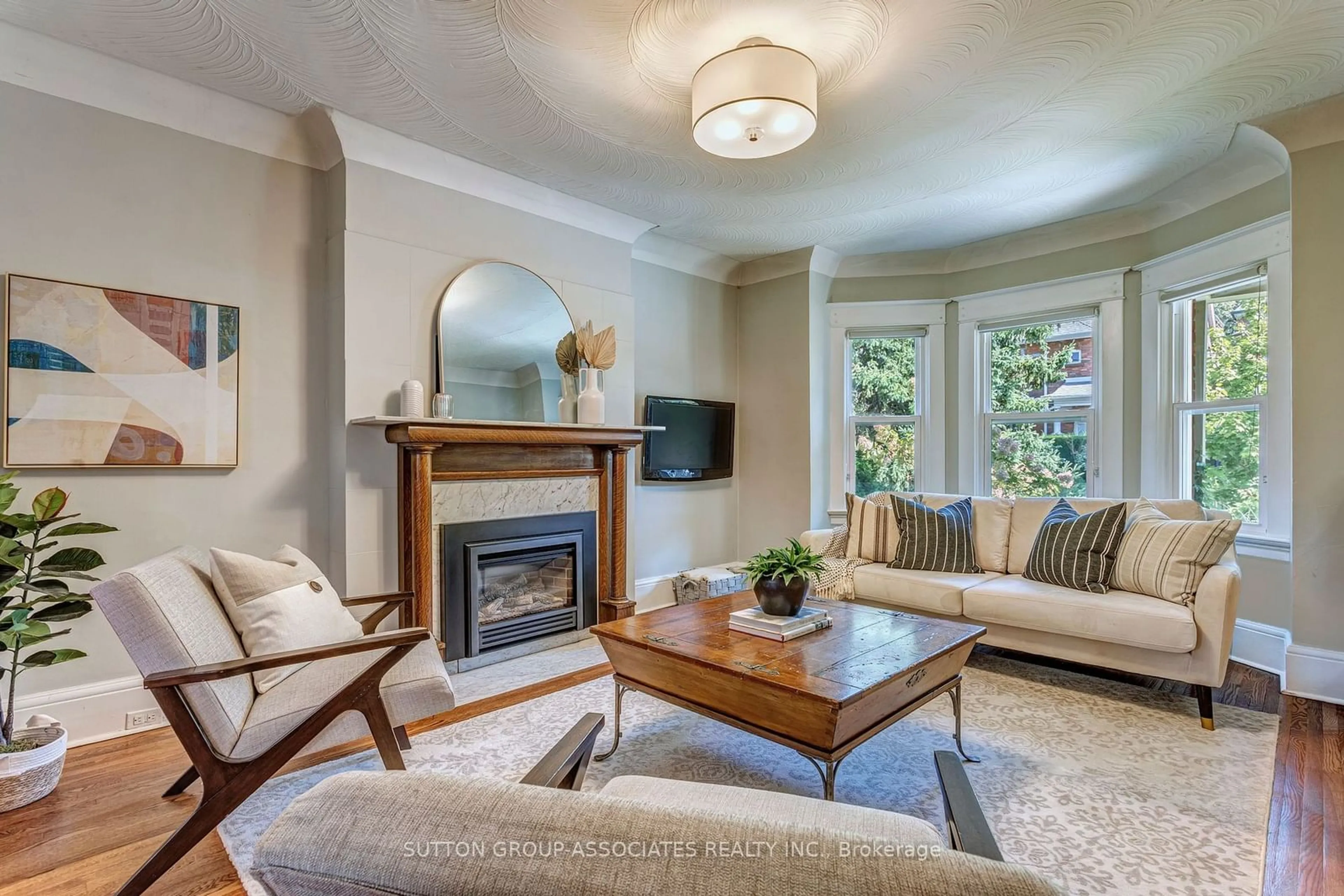152 Sunnyside Ave, Toronto, Ontario M6R 2P2
Contact us about this property
Highlights
Estimated ValueThis is the price Wahi expects this property to sell for.
The calculation is powered by our Instant Home Value Estimate, which uses current market and property price trends to estimate your home’s value with a 90% accuracy rate.$2,191,000*
Price/Sqft$1,123/sqft
Est. Mortgage$10,719/mth
Tax Amount (2024)$9,396/yr
Days On Market2 days
Description
Welcome to 152 Sunnyside Ave located in the vibrant Roncesvalles Village/High Park community. This spacious and gracious three story detached home, (3,150 sq ft on 4 floors), has been lovingly restored/reno'd with permits. Wonderfully spacious and light filled principal rooms with that ever popular open concept kit/dining/family room with a west facing wall of windows overlooking the back garden, plus living room with pocket doors between it and dining area for a bit of privacy if desired. Main floor powder room. 3rd floor with 2 skylights, an oversized bedroom w/ensuite bathroom and 2nd bedroom makes an ideal primary bedroom suite/dressing room or baby's room combo. Steps to: Garden Ave. Public School; Lake Ontario; Martin Goodman Trail; multiple streetcar lines; short walk to Roncesvalles shops, amenities, restaurants and public Library. oversized double car garage sunken below back yard grade allows for potential laneway house upper level that doesn't shade away the garden. separate LEGAL basement apartment w/en suite laundry ideal for older returning children needing a place to stay and their own kitchen too! easy to show, however, basement needs next day's notice. PUBLIC OPEN HOUSES SAT/SUN OCT 5/6 2-4 BOTH DAYS
Upcoming Open Houses
Property Details
Interior
Features
2nd Floor
Br
3.84 x 3.78Hardwood Floor / W/W Closet / Combined W/Office
Office
2.84 x 2.71Ceramic Floor / South View / West View
Br
5.41 x 3.68Hardwood Floor / W/W Closet / W/O To Roof
Exterior
Features
Parking
Garage spaces 2
Garage type Detached
Other parking spaces 0
Total parking spaces 2
Property History
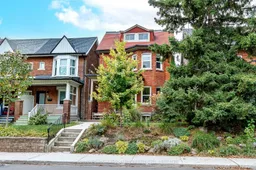 39
39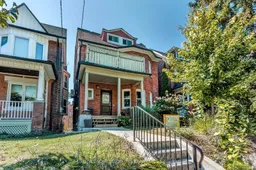 39
39Get up to 1% cashback when you buy your dream home with Wahi Cashback

A new way to buy a home that puts cash back in your pocket.
- Our in-house Realtors do more deals and bring that negotiating power into your corner
- We leverage technology to get you more insights, move faster and simplify the process
- Our digital business model means we pass the savings onto you, with up to 1% cashback on the purchase of your home
