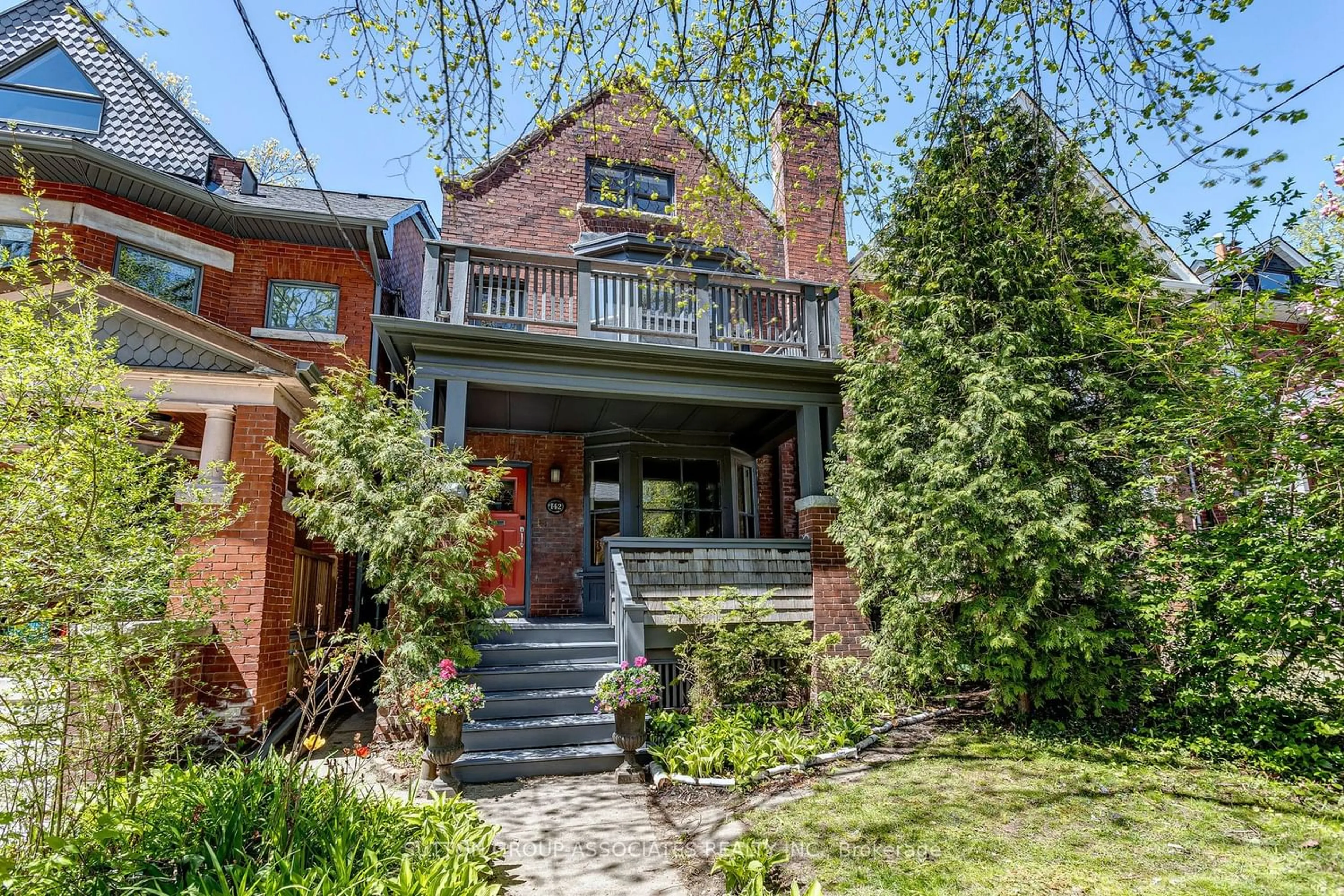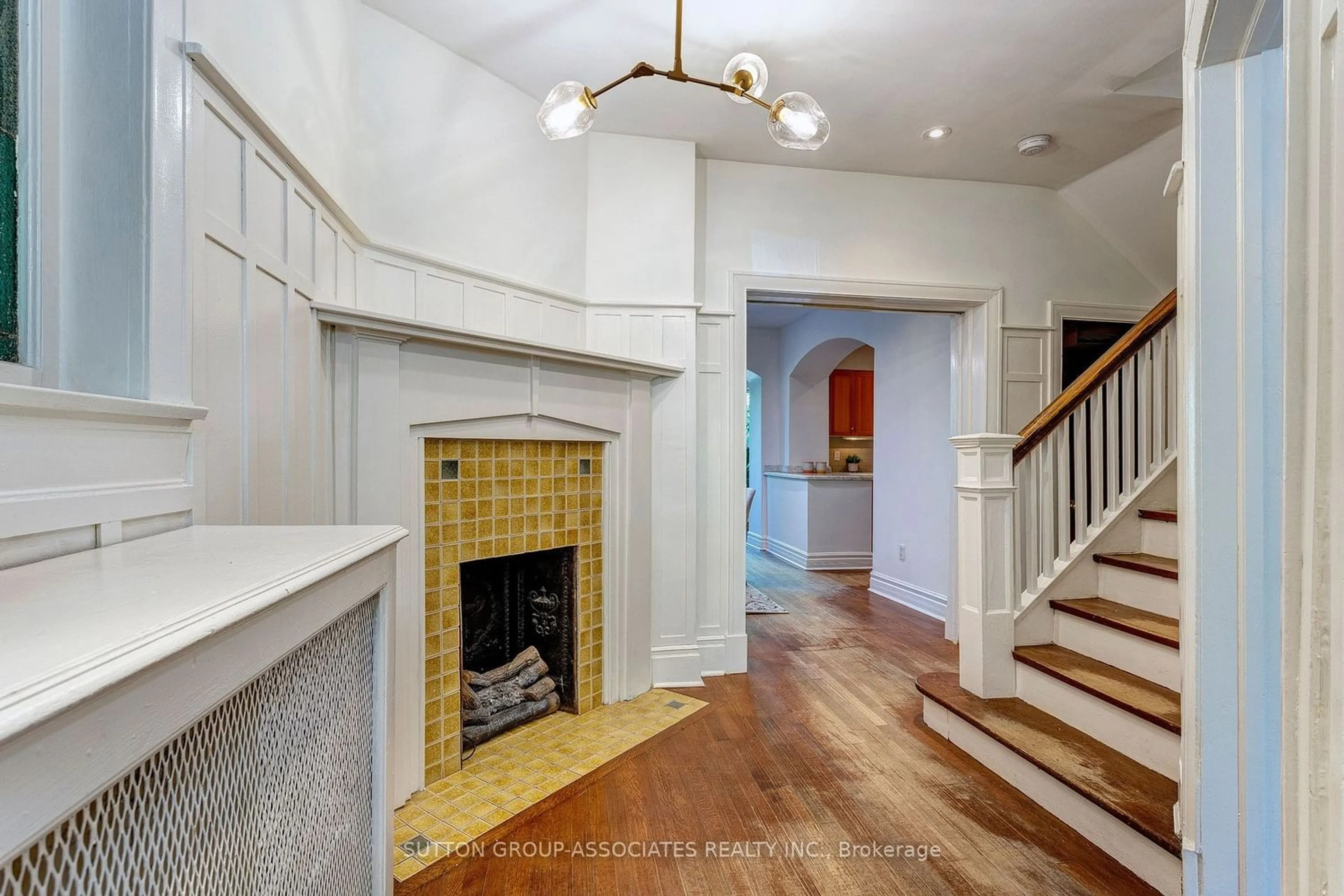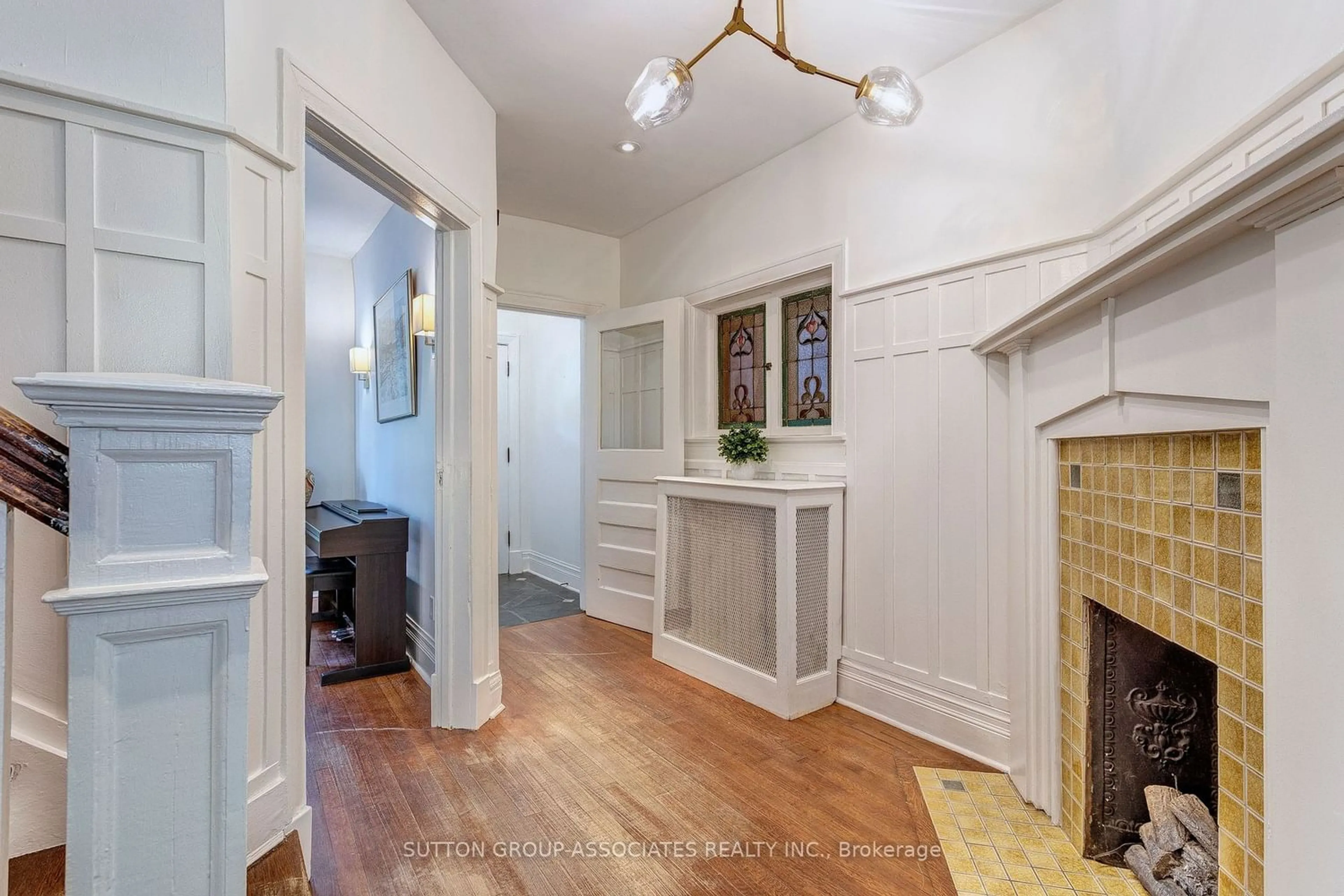142 Glendale Ave, Toronto, Ontario M6R 2T2
Contact us about this property
Highlights
Estimated ValueThis is the price Wahi expects this property to sell for.
The calculation is powered by our Instant Home Value Estimate, which uses current market and property price trends to estimate your home’s value with a 90% accuracy rate.$2,008,000*
Price/Sqft$823/sqft
Days On Market66 days
Est. Mortgage$7,857/mth
Tax Amount (2023)$7,798/yr
Description
FUN FACT the average price of a 2 1/2, 3 storey detached house in the 'hood over the past 12 months is $2,500,000.00 so imagine how much updating/renovating fun you can have here & still be sitting pretty!! Welcome to the Grande Dame of Glendale! Located on the coveted west side of Roncesvalles Ave., this impressive property is on the market for the first time in over a quarter-century. Elegantly set back and above the street, this home commands respect with a solid brick Dutch gable facade and chimney profile. Watch the world go by from the generous Front Porch on ground level or from the 2nd floor Deck above. Large Principal Rooms with an abundance of windows contribute to this bright and airy home. The main floor features: a front Living Room with fireplace, Central Hall, and an open Kitchen/Dining room to the rear. A pocket door between the spaces enhances the multi-purpose adaptability of this design.The back Den has a western exposure for afternoon light and the main-floor Powder Room adjoins a walk-in Cloakroom for all the convenience a growing family needs. The split-level exterior back Deck is great for indoor/outdoor living in the large, sunny, and west-facing Backyard. On the 2nd floor, the Primary Bedroom is large enough to allow an en-suite Bathroom addition, while the 2nd-floor Sleeping Porch off one of the Bedrooms has long been used as a children's Toy Zone.The third floor features an additional two Bedrooms with sloped ceilings under the eves. A common Closet space on this level has potential for another Bathroom, if needed. The unfinished Basement has an almost 7 foot clear height waiting for your reno creativity. A block to High Park with sports fields, hockey rink, dog park, the zoo, and tennis courts. Two blocks from the heart of Roncesvalles with shops, cafes, restaurants, the Library and TTC transit.The property is a short bike ride south to the Martin Goodman Water front trail and Lake Ontario beaches. Pub open houses June 15 2-4
Property Details
Interior
Features
2nd Floor
3rd Br
3.25 x 3.07Tile Floor / B/I Closet / Combined W/Br
Sunroom
2.64 x 1.93Tile Floor / O/Looks Backyard
Prim Bdrm
6.17 x 4.22Hardwood Floor / Bay Window / W/O To Balcony
2nd Br
4.11 x 2.61Hardwood Floor / Closet / O/Looks Backyard
Exterior
Features
Property History
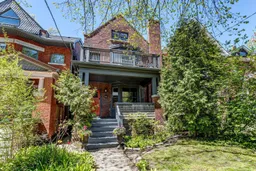 39
39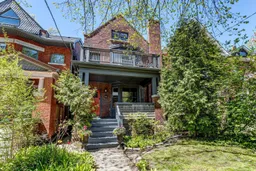 39
39Get up to 1% cashback when you buy your dream home with Wahi Cashback

A new way to buy a home that puts cash back in your pocket.
- Our in-house Realtors do more deals and bring that negotiating power into your corner
- We leverage technology to get you more insights, move faster and simplify the process
- Our digital business model means we pass the savings onto you, with up to 1% cashback on the purchase of your home
