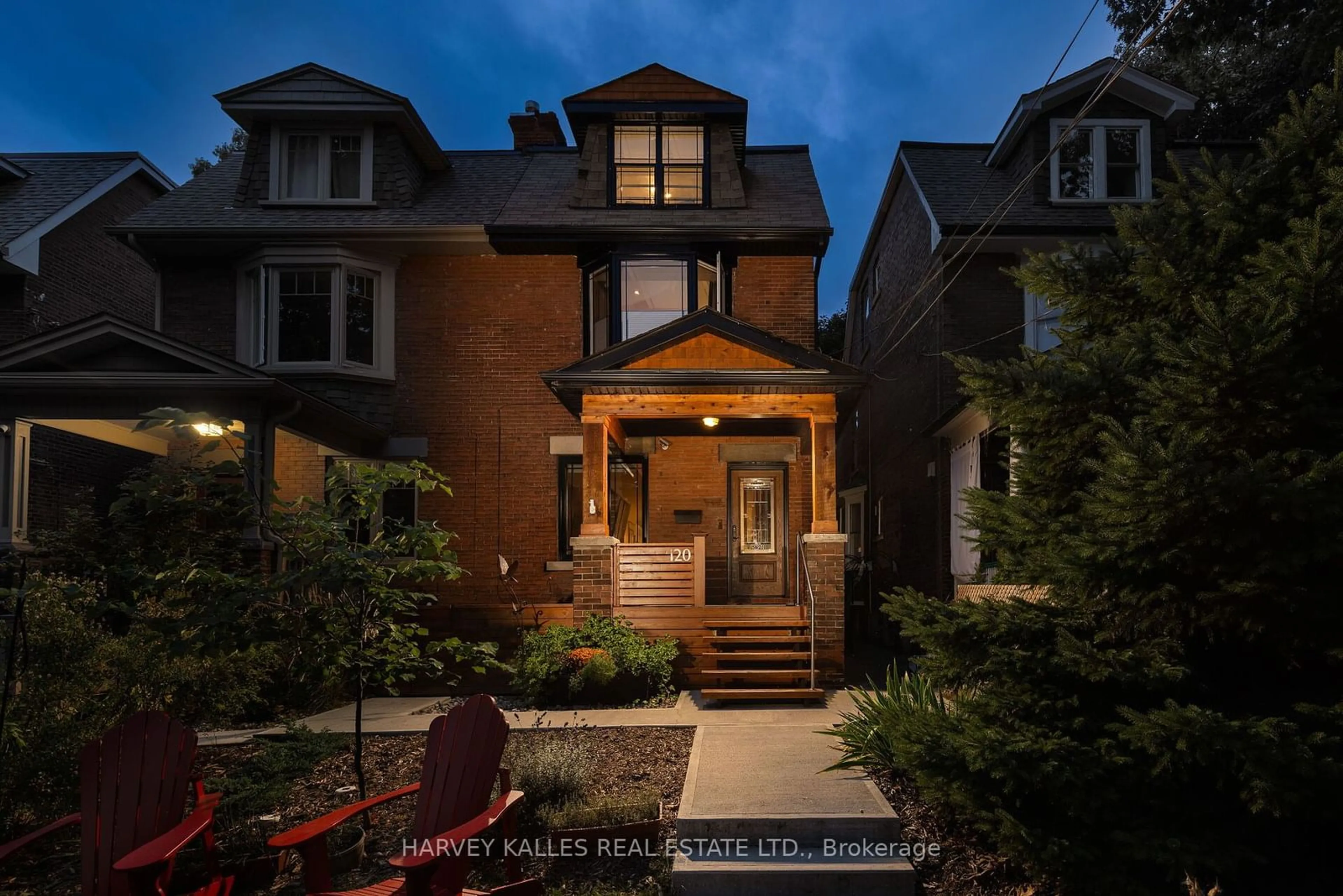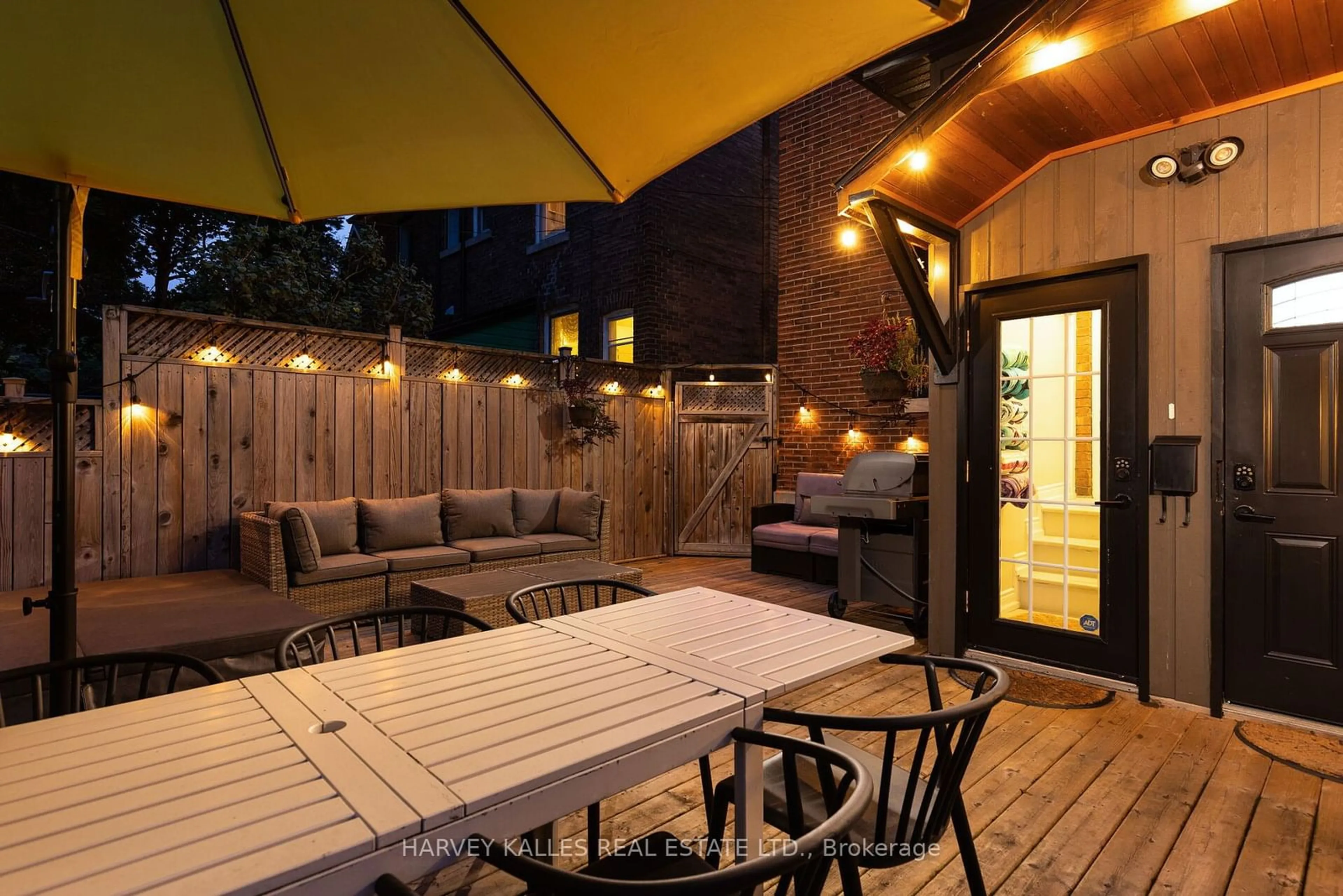120 Glendale Ave, Toronto, Ontario M6R 2T2
Contact us about this property
Highlights
Estimated ValueThis is the price Wahi expects this property to sell for.
The calculation is powered by our Instant Home Value Estimate, which uses current market and property price trends to estimate your home’s value with a 90% accuracy rate.$1,796,000*
Price/Sqft$936/sqft
Est. Mortgage$8,933/mth
Tax Amount (2024)$7,403/yr
Days On Market1 day
Description
Large Renovated home restored to the Bricks, in Move In Condition with incredible finishes, a stunning newly developed home in Prime Roncesvalles Community on destination Glendale street .. Exceptional curb appeal with elevated lot position offering incredible views of treetops, city skyline and clear blue skies! Renovated throughout with an endless list of newer features: New kitchen cabinetry wall and island with Stainless Steel Appliances, open concept main floor design with exposed brick walls and 2 piece powder room, walnut finished Hardwood flooring throughout main and 2nd levels, 5 Bedrooms with 3 bathroom floor plan perfect for large families, beautiful landscaping on front yard and rear enclosed fenced yard, andnew concrete pathways and newer decking and porch amongst the highlights. Renovated bathrooms with updated electrical wiring throughout, with a glowing Carson Dunlop Home Inspection report. Of note: high rental income from the 'Airbnb licensed' accessory apartment with separate enclosed entrance (almost always fully tenanted, rental income info as attached with link to Airbnb listing). 120 Glendale is nestled within the largest homes in Roncesvalles and walking distance to Churchs, Food Markets and Shopping, Cafes, Schools, TTC, Waterfront, Walking Trails, St Josephs Hospital and 400+ acres of splendor in High Park ... all at your doorstep. Solid masonry constructed home set within a beautiful backdrop of landscaped mature trees, purpose designed front yard and porch landscaping with sit down areas and maintenance free rear yard with newer multi tiered deck with garden storage shed.
Upcoming Open House
Property Details
Interior
Features
3rd Floor
4th Br
4.60 x 3.20Broadloom / Closet / East View
5th Br
4.60 x 2.49Broadloom / Pot Lights / West View
Exterior
Features
Property History
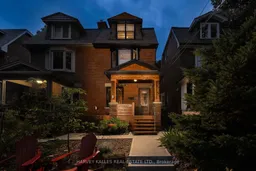 40
40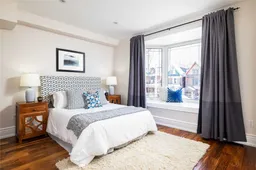 32
32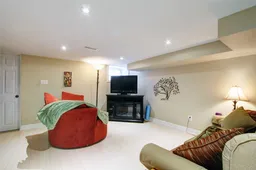 11
11Get up to 1.25% cashback when you buy your dream home with Wahi Cashback

A new way to buy a home that puts cash back in your pocket.
- Our in-house Realtors do more deals and bring that negotiating power into your corner
- We leverage technology to get you more insights, move faster and simplify the process
- Our digital business model means we pass the savings onto you, with up to 1.25% cashback on the purchase of your home
