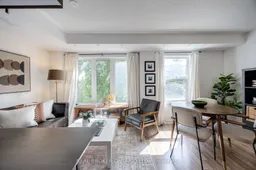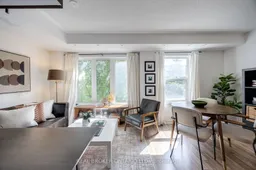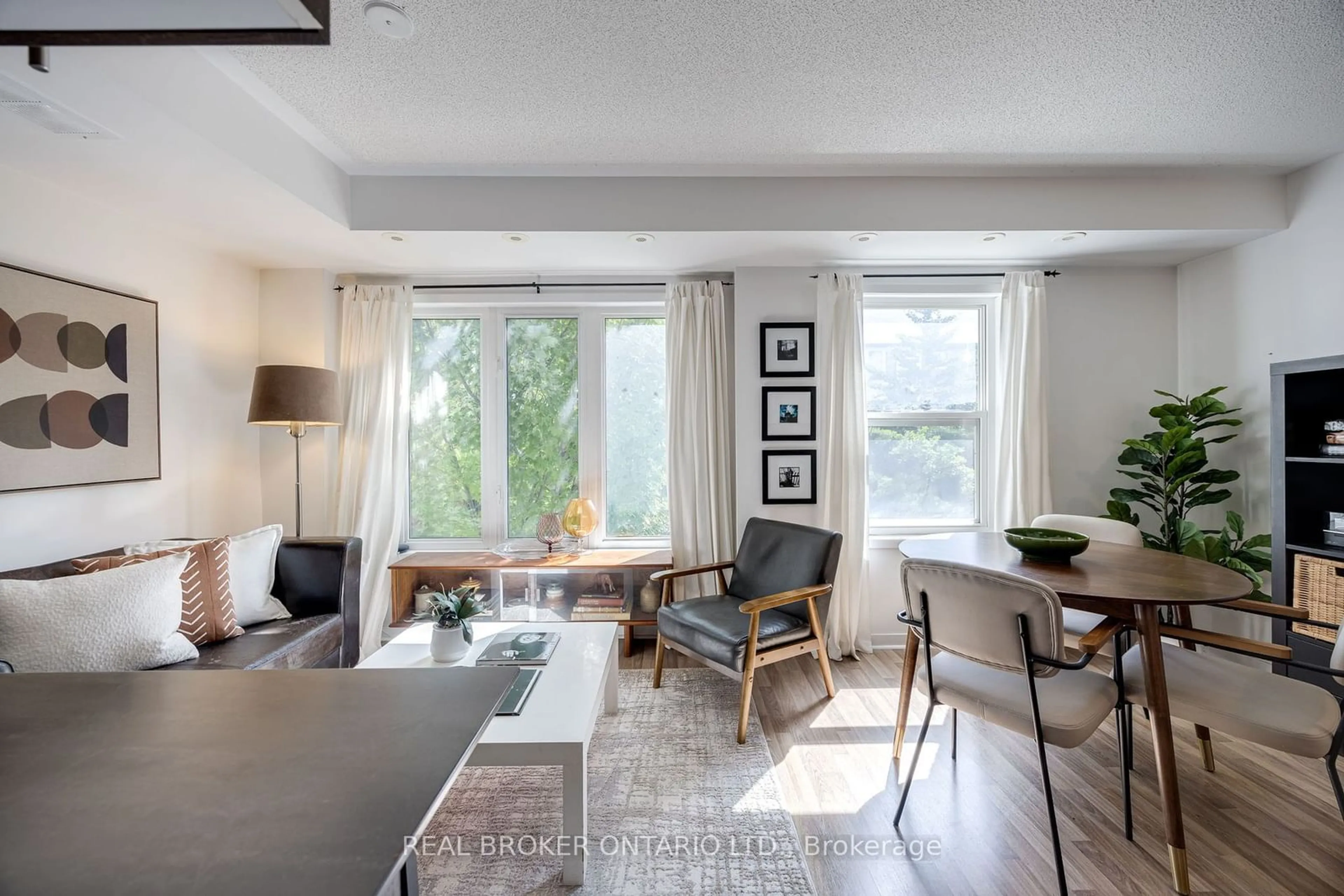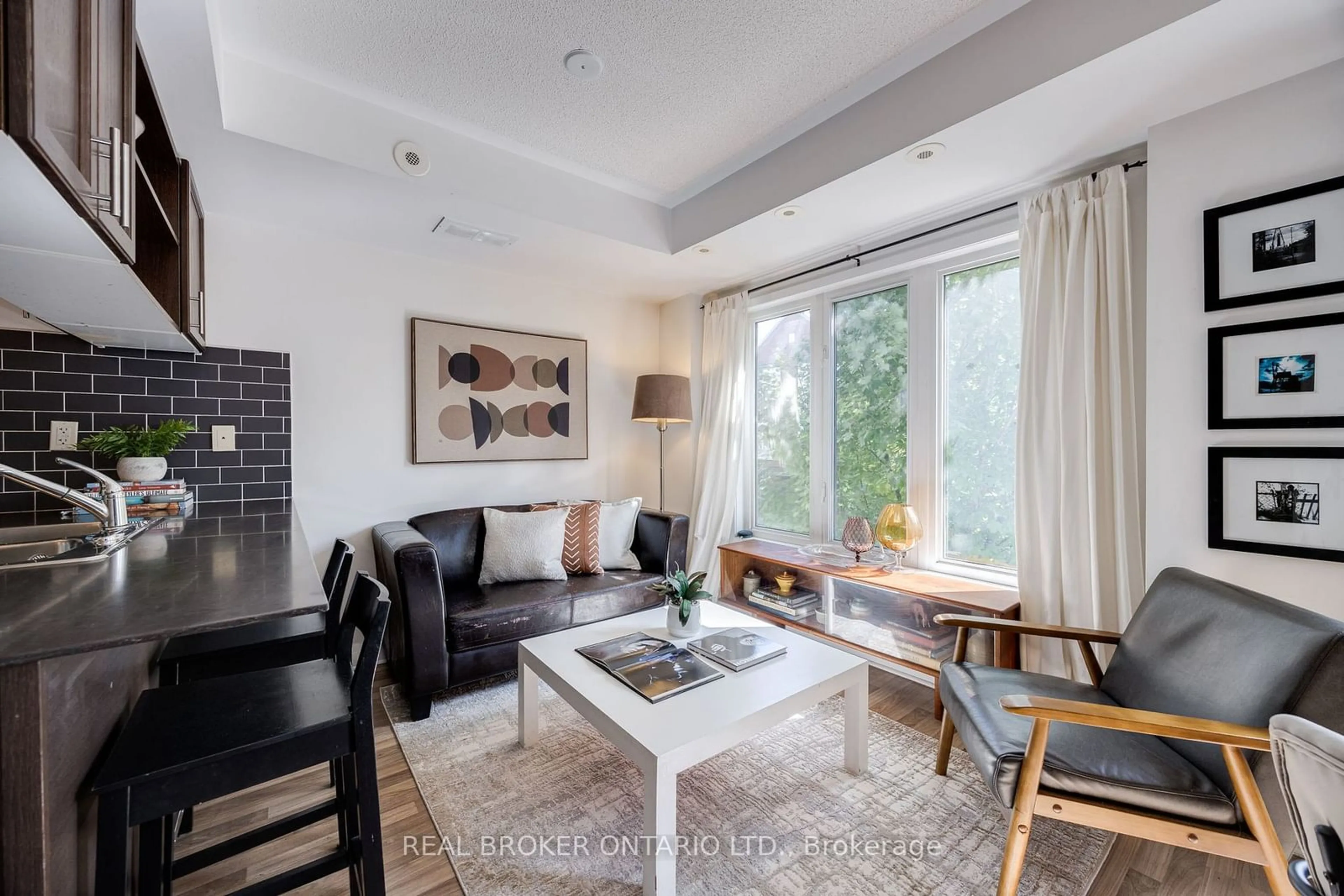88 Munro St #5, Toronto, Ontario M4M 2S9
Contact us about this property
Highlights
Estimated ValueThis is the price Wahi expects this property to sell for.
The calculation is powered by our Instant Home Value Estimate, which uses current market and property price trends to estimate your home’s value with a 90% accuracy rate.Not available
Price/Sqft$992/sqft
Est. Mortgage$3,607/mo
Maintenance fees$578/mo
Tax Amount (2024)$3,154/yr
Days On Market37 days
Description
Welcome to Rivertowne Condos, nestled on the serene Munro St in a charming neighbourhood of townhomes. Walk up the stairs to discover a thoughtfully designed living and dining area. The kitchen is equipped with sleek stainless steel appliances, stylish dark finishes, and featuring a counter with a breakfast bar perfect to tuck in bar stools. The east-facing living space, adorned with two large windows, is filled with morning light and flows directly into the dining area. Upstairs, you'll find the generously sized primary and second bedrooms, with plenty of storage and closet space. And to add it to all, this home features a private 259 sq ft terrace with a gas hookup: a versatile space ideal for sunbathing, entertaining, reading, sipping coffee, or hosting BBQs with friends and family. Parking is included, and you'll enjoy easy access to Queen St and Dundas St streetcars, as well as the DVP and Gardiner Expressway. Situated at the heart of vibrant communities like Riverdale, Leslieville, Distillery District, Corktown, and St. Lawrence Market. Come see for yourself!
Property Details
Interior
Features
2nd Floor
Kitchen
3.10 x 2.29Stainless Steel Appl / Breakfast Bar / Double Sink
Living
5.20 x 3.05Combined W/Dining / Large Window / East View
Dining
5.20 x 3.05Combined W/Living / Large Window / Open Concept
Exterior
Features
Parking
Garage spaces 1
Garage type Underground
Other parking spaces 0
Total parking spaces 1
Condo Details
Amenities
Bbqs Allowed, Visitor Parking
Inclusions
Property History
 26
26 26
26Get up to 1% cashback when you buy your dream home with Wahi Cashback

A new way to buy a home that puts cash back in your pocket.
- Our in-house Realtors do more deals and bring that negotiating power into your corner
- We leverage technology to get you more insights, move faster and simplify the process
- Our digital business model means we pass the savings onto you, with up to 1% cashback on the purchase of your home

