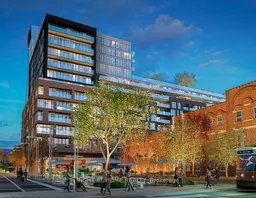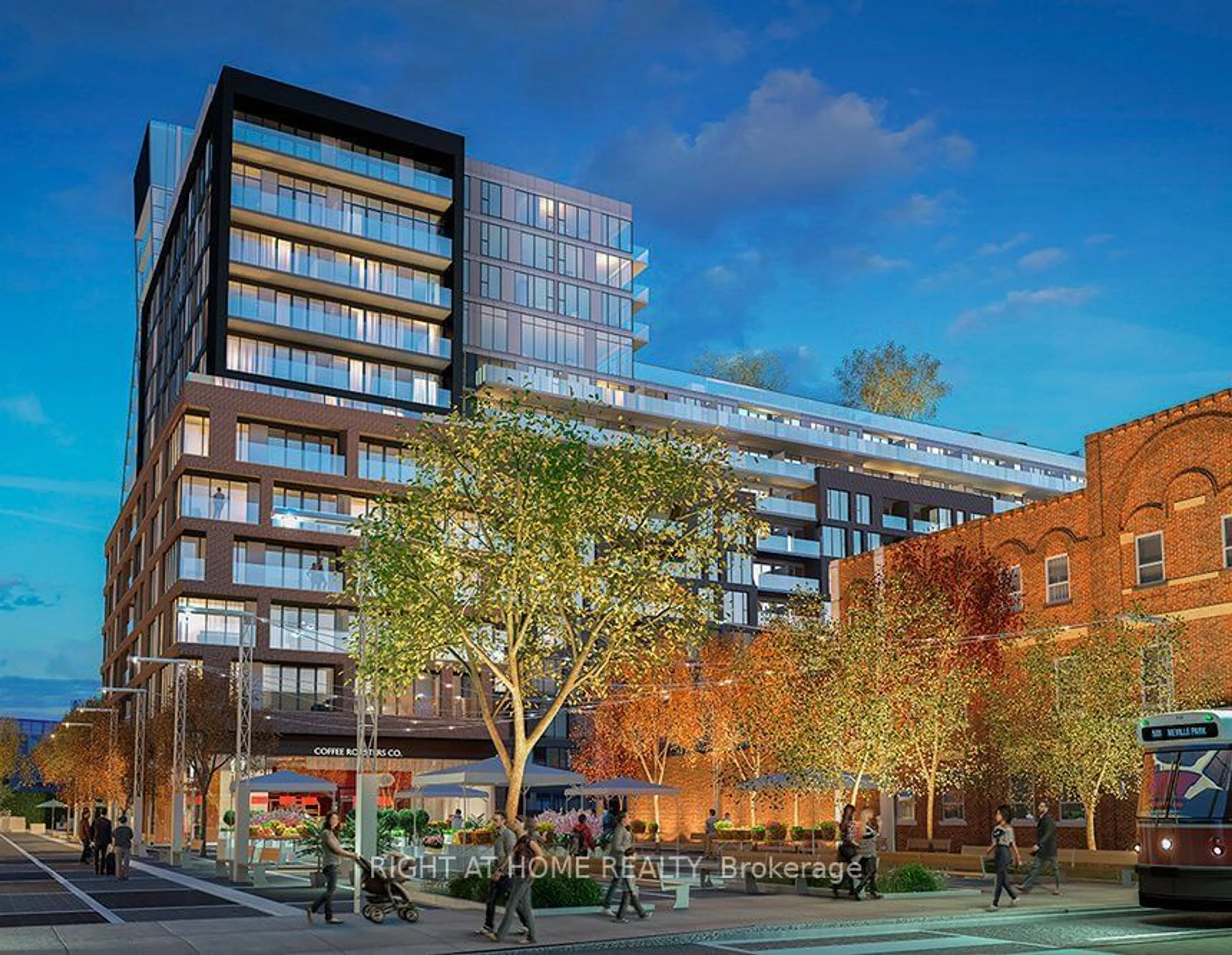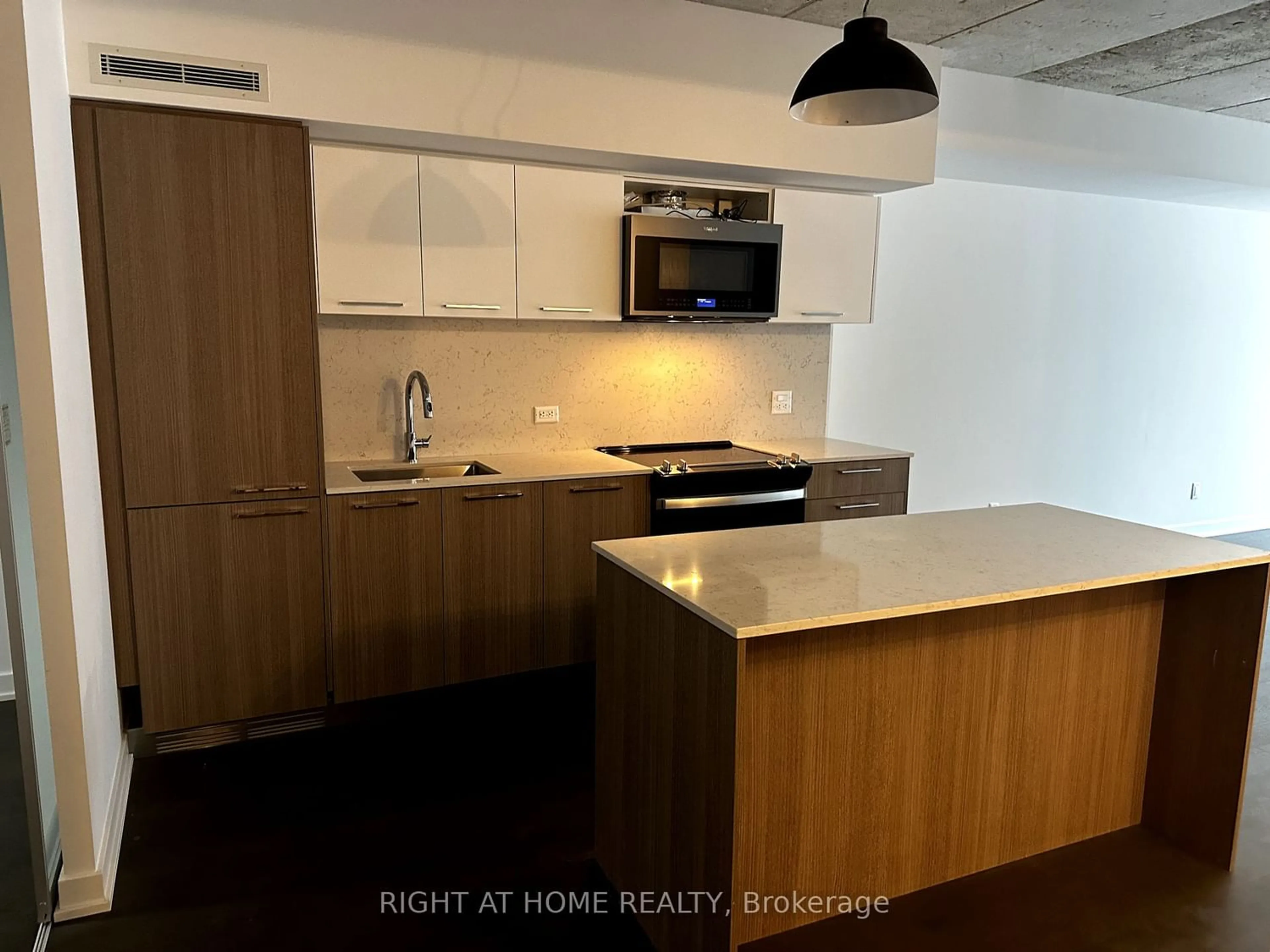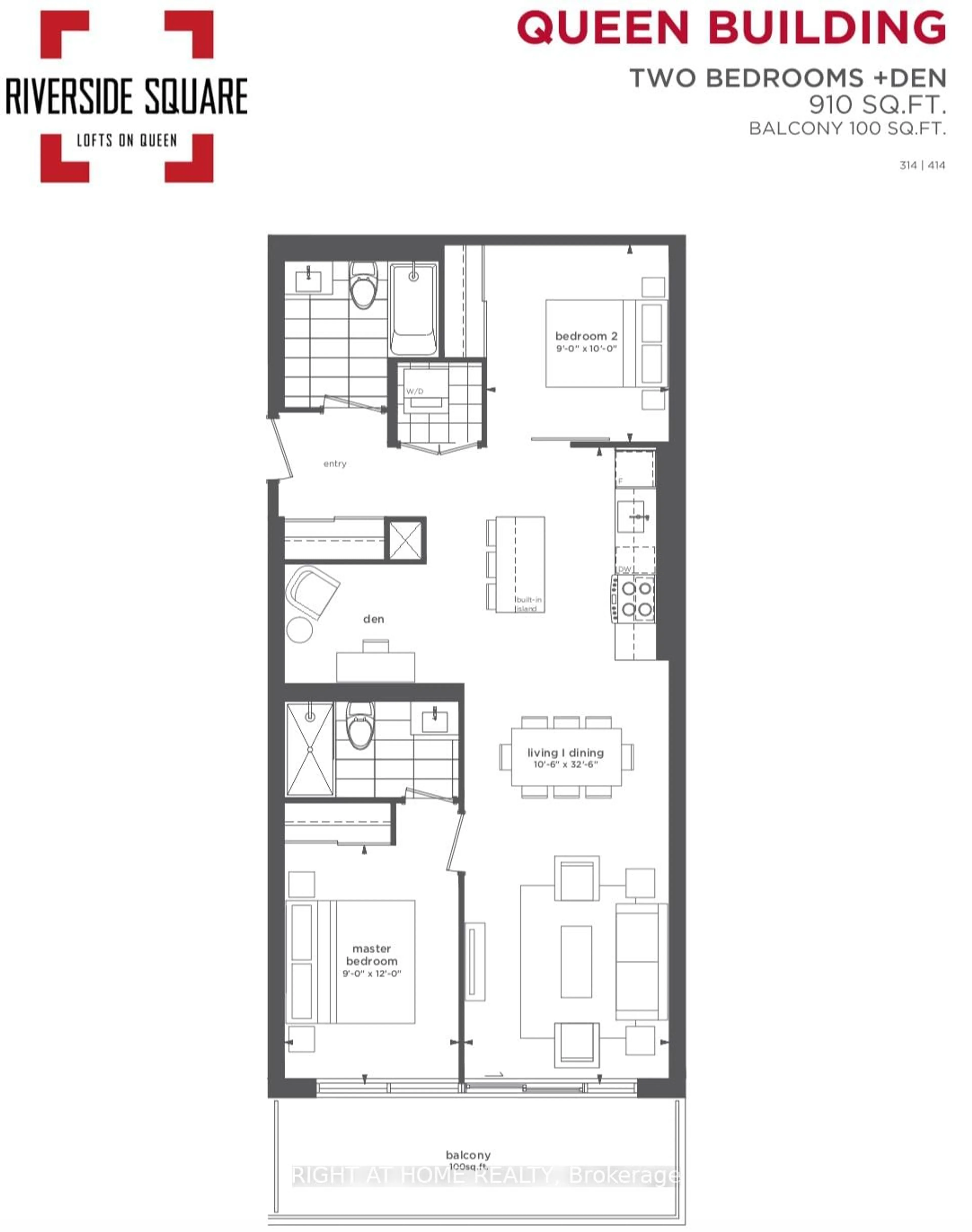665 Queen St #414, Toronto, Ontario M4M 1G4
Contact us about this property
Highlights
Estimated ValueThis is the price Wahi expects this property to sell for.
The calculation is powered by our Instant Home Value Estimate, which uses current market and property price trends to estimate your home’s value with a 90% accuracy rate.$748,000*
Price/Sqft$938/sqft
Days On Market14 days
Est. Mortgage$3,818/mth
Maintenance fees$682/mth
Tax Amount (2023)-
Description
Rare, Riverside authentic New Never Lived-In Movern LOFT! In the highly anticipated Riversquare Condo Building. Thoughtfully planned from top to bottom. Incredible 910-square-foot unit with a 100 square foot private terrace - a personal oasis. Open-concept design featuring soaring 12-ft ceilings and creating an airy ambiance that is simply breathtaking. The latest features in your brand new kitchen with a built-in island perfect for entertaining, and gorgeous washrooms. South-facing and flooded with natural light. Live/work designation provides flexibility to transform space into a home office or studio, perfectly suiting your creative or professional pursuits. Quick walk to rapid transit. Low maintenance fees. Convenient one car parking along with a Storage Locker! Perfect For A Young Family Looking To Be In a Growing Trendy Neighbourhood! Amazing amenities such as a rooftop pool overlooking the city, gym, guest suites, party room and more! Prime east end location, easy access across the city with TTC and DVP right outside! Prime Riverside location close to trendy restaurants, shops, cafes, parks and other amenities.
Property Details
Interior
Features
Flat Floor
Kitchen
8.00 x 6.00Closet / 4 Pc Bath / Laminate
Dining
10.00 x 7.50Centre Island / B/I Appliances / B/I Microwave
Living
10.60 x 32.00W/O To Terrace / Laminate
Prim Bdrm
10.60 x 32.60W/O To Terrace / Laminate
Exterior
Features
Parking
Garage spaces 1
Garage type Underground
Other parking spaces 0
Total parking spaces 1
Condo Details
Amenities
Bike Storage, Guest Suites, Gym, Outdoor Pool, Party/Meeting Room, Rooftop Deck/Garden
Inclusions
Property History
 35
35Get an average of $10K cashback when you buy your home with Wahi MyBuy

Our top-notch virtual service means you get cash back into your pocket after close.
- Remote REALTOR®, support through the process
- A Tour Assistant will show you properties
- Our pricing desk recommends an offer price to win the bid without overpaying




