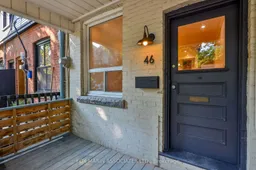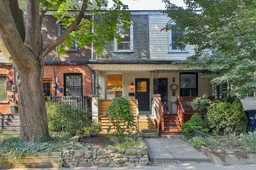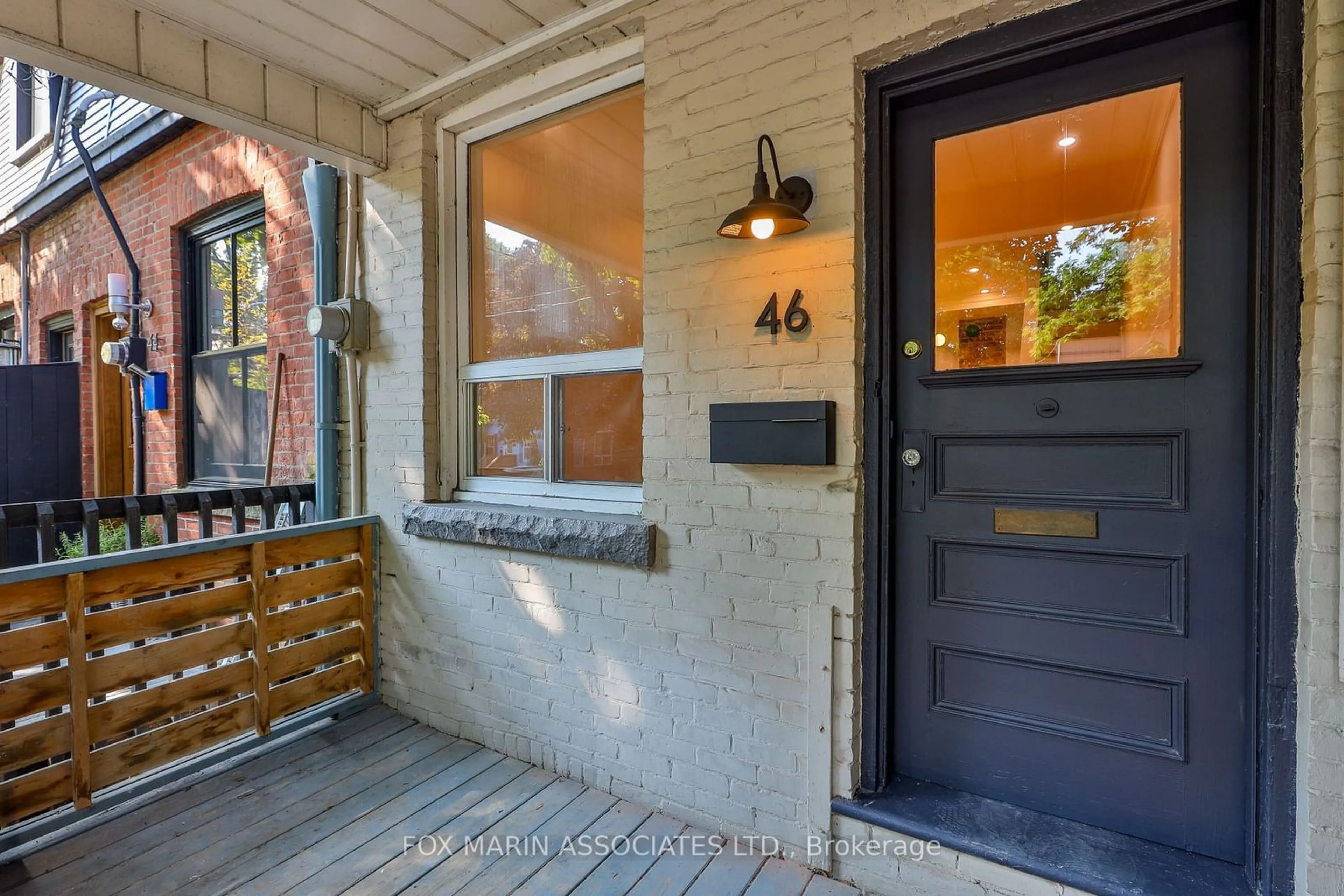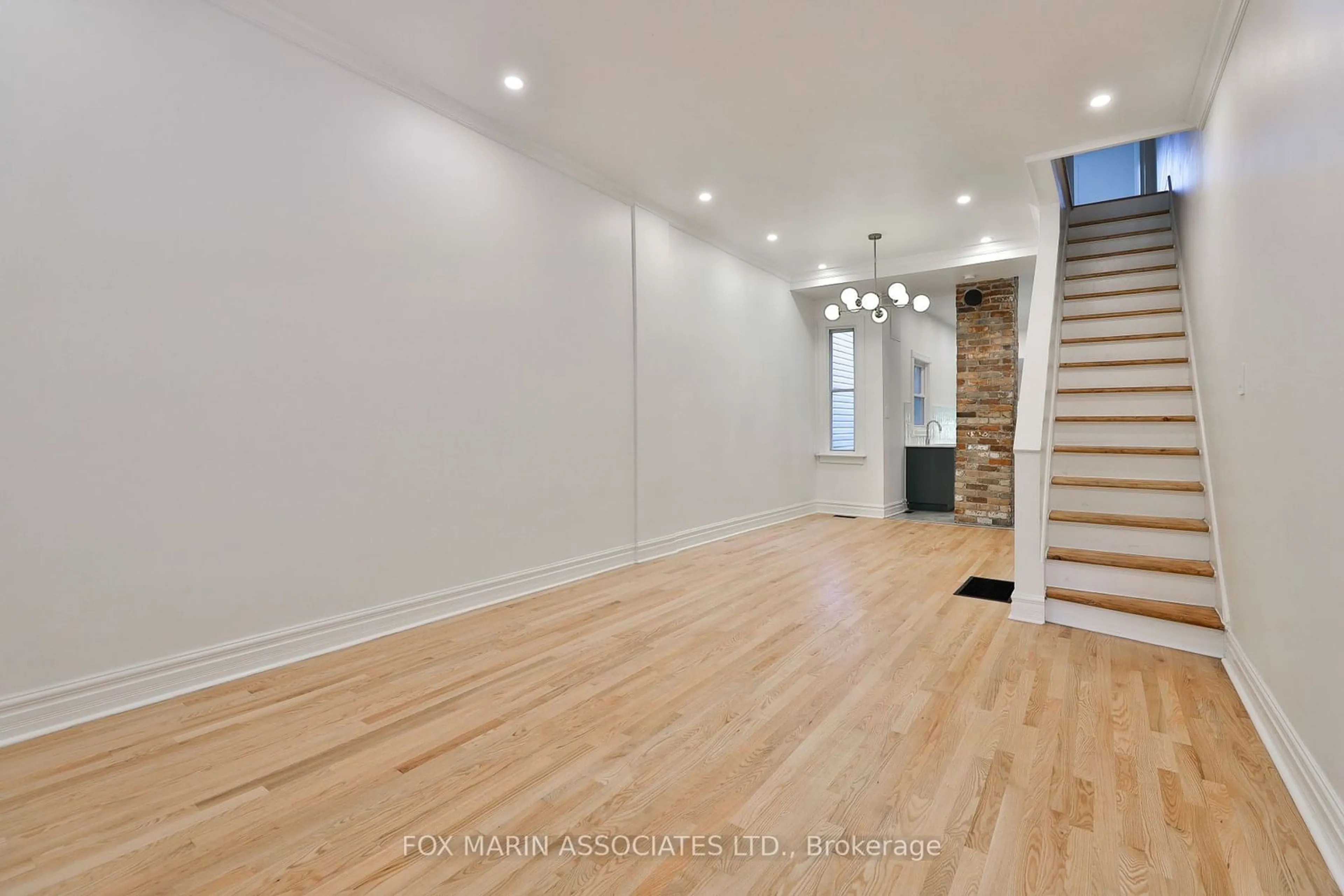46 Lewis St, Toronto, Ontario M4M 2H3
Contact us about this property
Highlights
Estimated ValueThis is the price Wahi expects this property to sell for.
The calculation is powered by our Instant Home Value Estimate, which uses current market and property price trends to estimate your home’s value with a 90% accuracy rate.Not available
Price/Sqft-
Est. Mortgage$4,715/mo
Tax Amount (2023)$4,495/yr
Days On Market26 days
Description
Another Truest On Lewis In The Making! The Moment Your Foot Graces The Covered Front Porch And White Brick Facade, You're Greeted By Possibilities. Whispering Of Its Exceptional Locale And Close-Knit Community, This Leslieville Heart-Tugger Beckons The Dreamers, The Achievers And The Family Makers. Here, Every Corner, Every Edge, Carries A Promise Bright & Airy Ceilings, Hints Of Exposed Brick, Sun-Drenched Afternoons In Your Oversized Kitchen Layout (Bye-Bye Condo Cooking), Generous Bedroom Sizes, Bright Washrooms Fitted With Contemporary Finishes, A Well-Appointed Lower-Level Flex Space Plus A Bonus Sunroom Begging For Snowy Winter Boots Or Muddy Paw Prints. Over 1,200 Square Feet Of Turn-Key Living Waiting For You And Your Crew! Whether It's An Investment For The Future Or A Haven For The Present, The Choice Remains Simply Yours. Here, You're Not Just Buying A House; You're Securing A Spot In The Best Hood In Town While You Still Can, My Friends! Rip Off The Bandaid, Throw Down Those Roots, And Lets Get This Party Started!
Property Details
Interior
Features
Main Floor
Living
4.67 x 3.66Open Concept / Large Window / Pot Lights
Dining
3.61 x 2.69Pot Lights / O/Looks Living / Open Concept
Kitchen
5.21 x 2.77Breakfast Bar / Tile Floor / Backsplash
Breakfast
3.00 x 2.29W/O To Yard / Large Window / Tile Floor
Exterior
Features
Property History
 39
39 40
40Get up to 1% cashback when you buy your dream home with Wahi Cashback

A new way to buy a home that puts cash back in your pocket.
- Our in-house Realtors do more deals and bring that negotiating power into your corner
- We leverage technology to get you more insights, move faster and simplify the process
- Our digital business model means we pass the savings onto you, with up to 1% cashback on the purchase of your home

