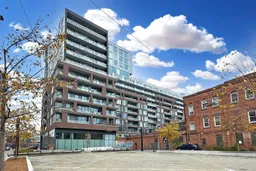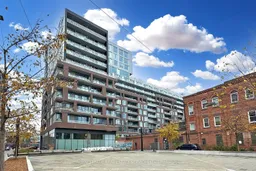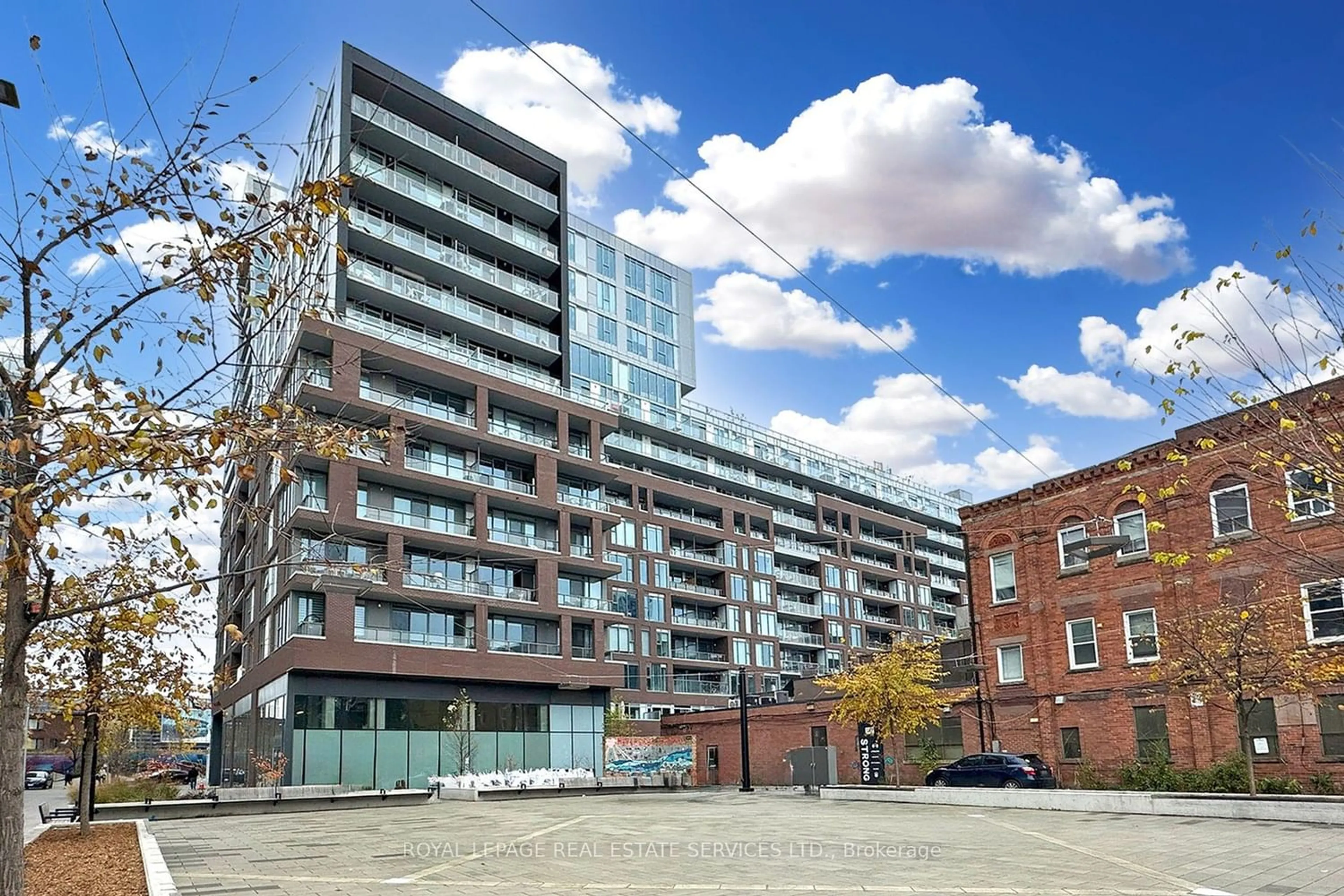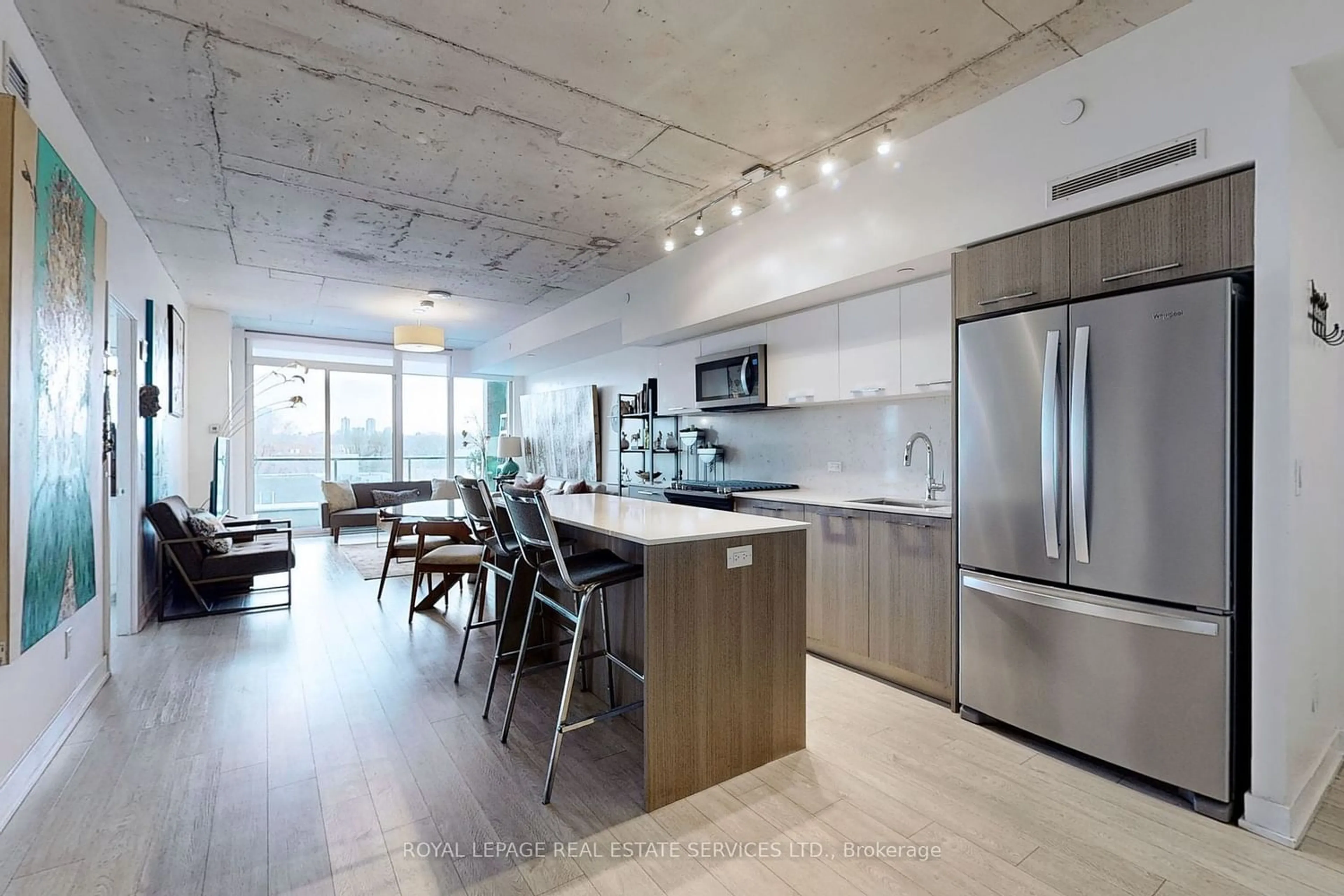30 Baseball Pl #501, Toronto, Ontario M4M 0E8
Contact us about this property
Highlights
Estimated ValueThis is the price Wahi expects this property to sell for.
The calculation is powered by our Instant Home Value Estimate, which uses current market and property price trends to estimate your home’s value with a 90% accuracy rate.$1,111,000*
Price/Sqft$1,063/sqft
Days On Market10 days
Est. Mortgage$4,981/mth
Maintenance fees$945/mth
Tax Amount (2023)$3,878/yr
Description
Live the dream in this stunning 1,160 sq.ft. corner unit, where spacious living meets modern finishes in a vibrant Riverside community. This 3-bedroom, 2-bathroom condo seamlessly blends functionality with style. The open-concept layout boasts an eat-in kitchen island with gleaming quartz countertops and top-of-the-line stainless steel appliances, perfect for whipping up culinary masterpieces. Light spills generously through the floor-to-ceiling windows, illuminating the entire space and showcasing a sprawling balcony that stretches the unit's length, creating a light-filled haven for entertaining. Unwind in the private sanctuary of the primary suite, featuring a luxurious 3-piece ensuite with a glass shower and a spacious walk-in closet. Don't forget your morning coffee, the primary suite also offers private access to the expansive balcony. The third bedroom provides ultimate versatility, transforming into a guest room, nursery, or home office depending on your needs. Whether you're a young family or a couple seeking a vibrant lifestyle, this condo delivers. Immerse yourself in the rich history and charm of Riverside, with over 4 acres of parkland at your doorstep. Explore trendy restaurants, admire captivating art installations, or simply stroll through the lively community. Minutes away from The Distillery District and Financial Core; easy access to DVP and public transit, including the Queen streetcar conveniently located right outside your door. Move-in ready and complete with one parking spot and one locker, this condo elevates your lifestyle further with a rooftop pool, 24-hour concierge service, and a well-equipped gym. It's the perfect blend of comfort, convenience, and contemporary living all in a vibrant and exciting location. *Offers accepted any time*
Property Details
Interior
Features
Flat Floor
Prim Bdrm
3.66 x 3.66W/I Closet / Laminate / W/O To Balcony
3rd Br
3.05 x 2.74Closet / Laminate / Window
Kitchen
9.75 x 4.14Open Concept / Laminate / Stainless Steel Appl
Living
9.75 x 4.14Open Concept / Laminate / W/O To Balcony
Exterior
Features
Parking
Garage spaces 1
Garage type Underground
Other parking spaces 0
Total parking spaces 1
Condo Details
Amenities
Concierge, Gym, Outdoor Pool, Party/Meeting Room, Rooftop Deck/Garden, Visitor Parking
Inclusions
Property History
 23
23 23
23Get an average of $10K cashback when you buy your home with Wahi MyBuy

Our top-notch virtual service means you get cash back into your pocket after close.
- Remote REALTOR®, support through the process
- A Tour Assistant will show you properties
- Our pricing desk recommends an offer price to win the bid without overpaying



