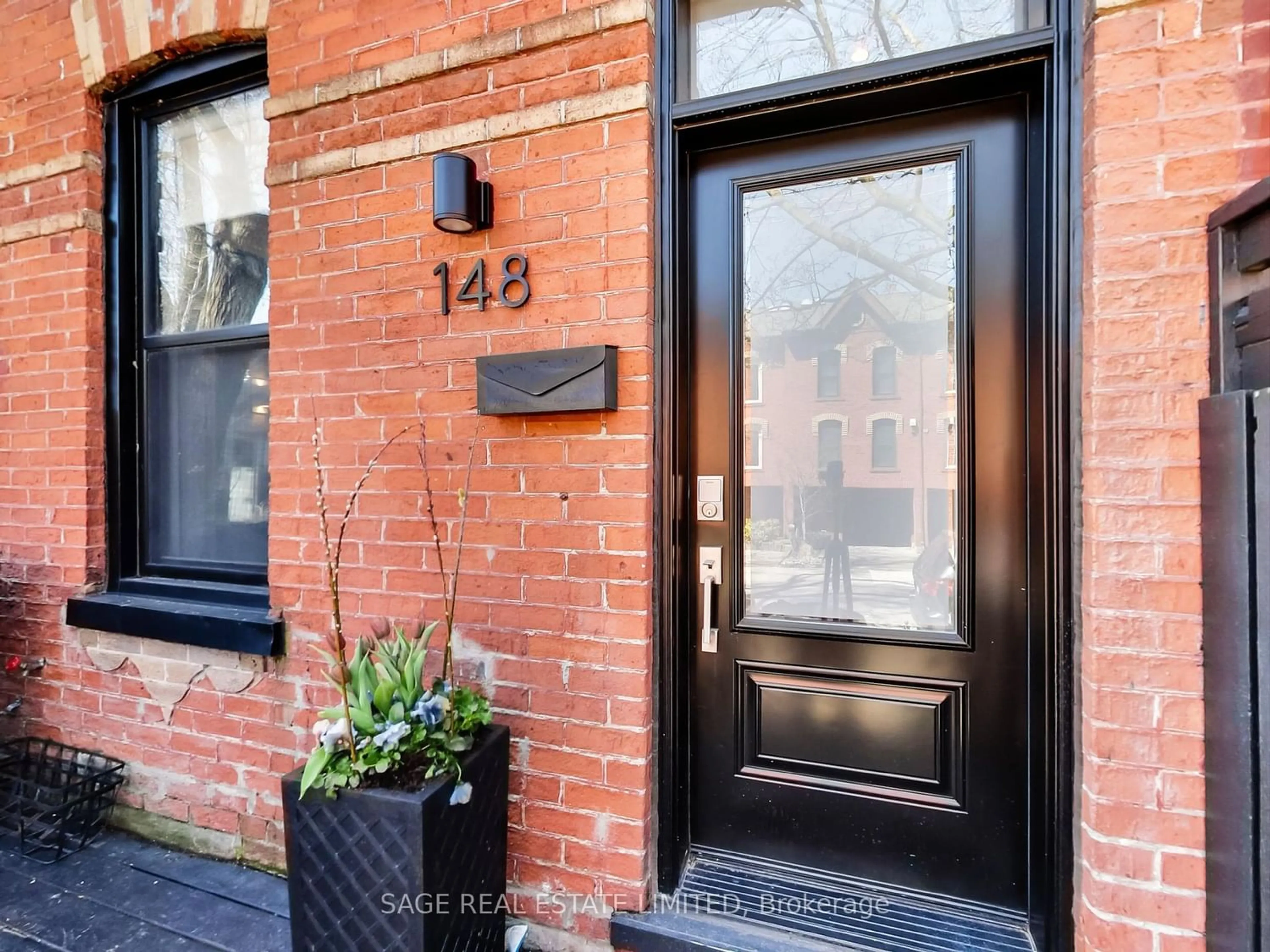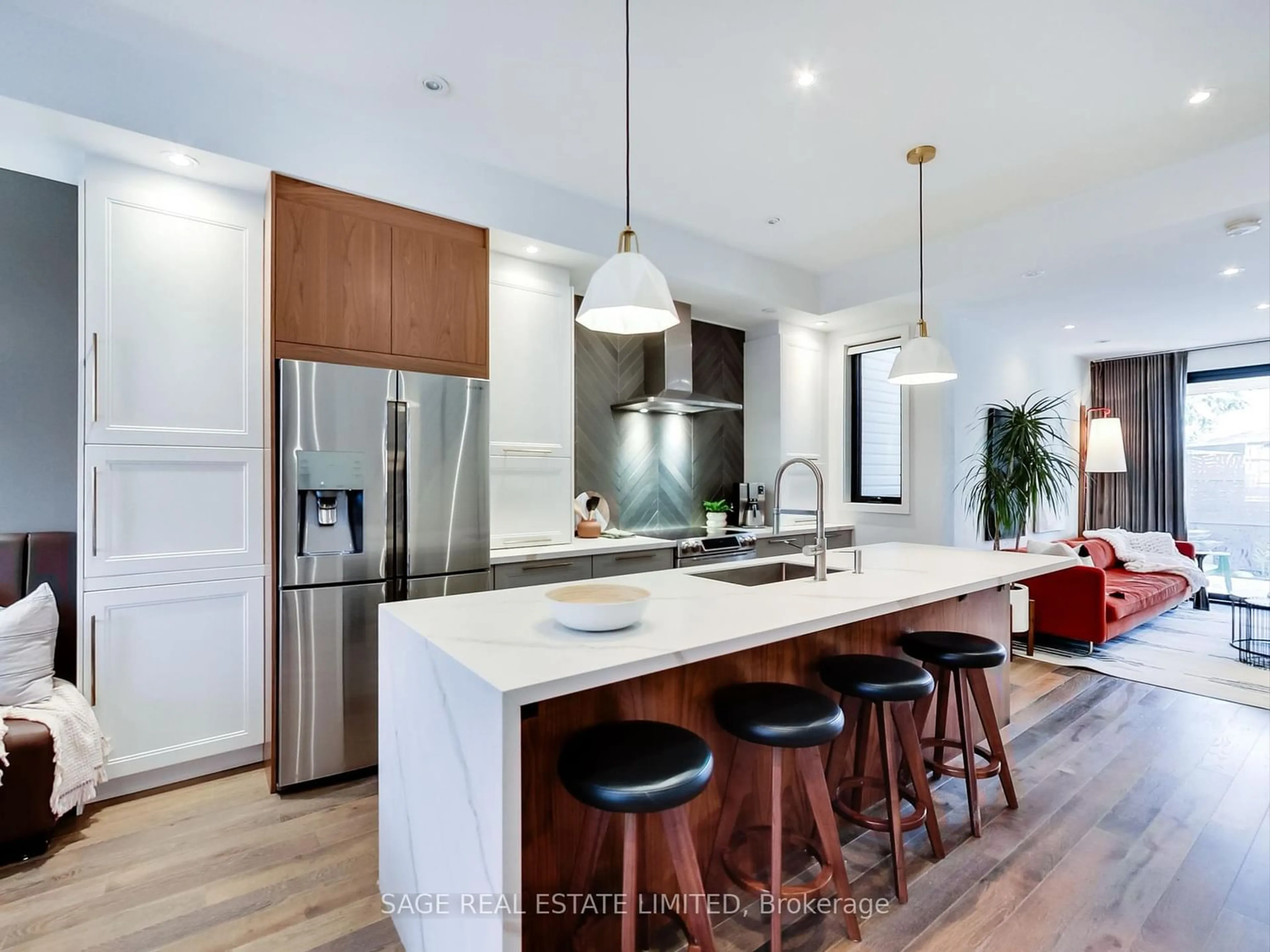148 De Grassi St, Toronto, Ontario M4M 2K7
Contact us about this property
Highlights
Estimated ValueThis is the price Wahi expects this property to sell for.
The calculation is powered by our Instant Home Value Estimate, which uses current market and property price trends to estimate your home’s value with a 90% accuracy rate.$1,441,000*
Price/Sqft$860/sqft
Days On Market5 days
Est. Mortgage$6,334/mth
Tax Amount (2023)$5,044/yr
Description
Searching for a serene & sophisticated Victorian century home on one of Toronto's most iconic streets? Look no further! The interior transformation will wow you the moment you enter! Luxurious materials & exquisite craftmanship have created a warm and inviting, thoughtfully designed and magazine worthy abode! The kitchen is the heart of the home and it truly is here! Soaring ceilings, high-end appliances, luxurious custom AyA kitchen cabinetry with tons of storage, and a huge stone island with lots of seating create the perfect setting for entertaining or daily meal prep. The dining area features cozy banquet seating with b/i storage. Lounge in the spacious living area, also with custom cabinets, which overlooks the landscaped backyard retreat with water feature, covered multi-level deck, designer screen and lighting! Upstairs, you'll find 2 bedrooms, including the impressive two level primary suite with soaring ceilings, calming & luxurious 4-piece washroom, walk-thru custom walnut closet (both with heated floors) and a large 3rd floor loft with cathedral ceilings, wood fireplace & electrically operated skylight! This bonus space works well as a home office, den or sitting area. The fully finished basement has an inviting rec/media room with exposed brick walls, a separate bedroom area, and a huge 3-piece washroom, laundry and space for extra storage or the potential to add a free-standing tub. Basement has been waterproofed. This ideal location offers the best of city living! Enjoy the numerous parks nearby, shop on Queen in Leslieville/Riverside with its amazing restos, cafes, food stores and interesting one-of-a-kind shops!
Property Details
Interior
Features
2nd Floor
2nd Br
2.90 x 2.80Hardwood Floor / Closet
Prim Bdrm
4.20 x 4.20Cathedral Ceiling / 4 Pc Ensuite / W/I Closet
Exterior
Features
Property History
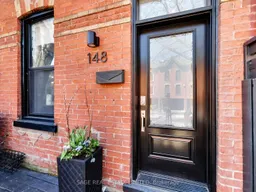 33
33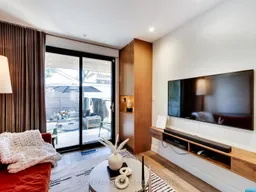 38
38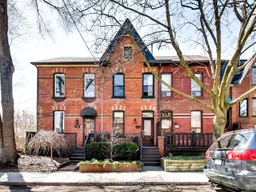 39
39Get an average of $10K cashback when you buy your home with Wahi MyBuy

Our top-notch virtual service means you get cash back into your pocket after close.
- Remote REALTOR®, support through the process
- A Tour Assistant will show you properties
- Our pricing desk recommends an offer price to win the bid without overpaying
