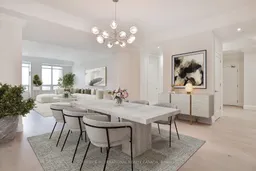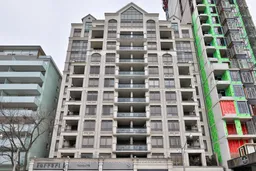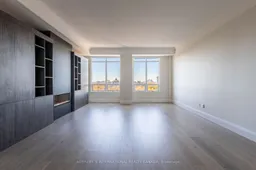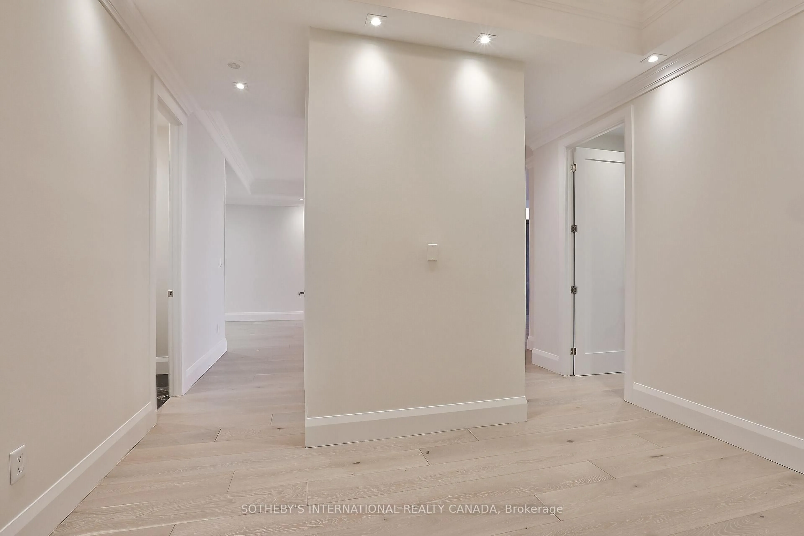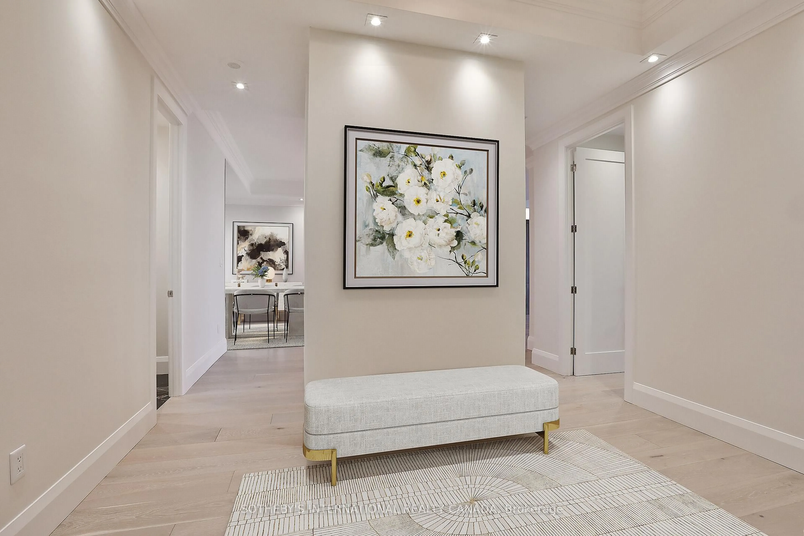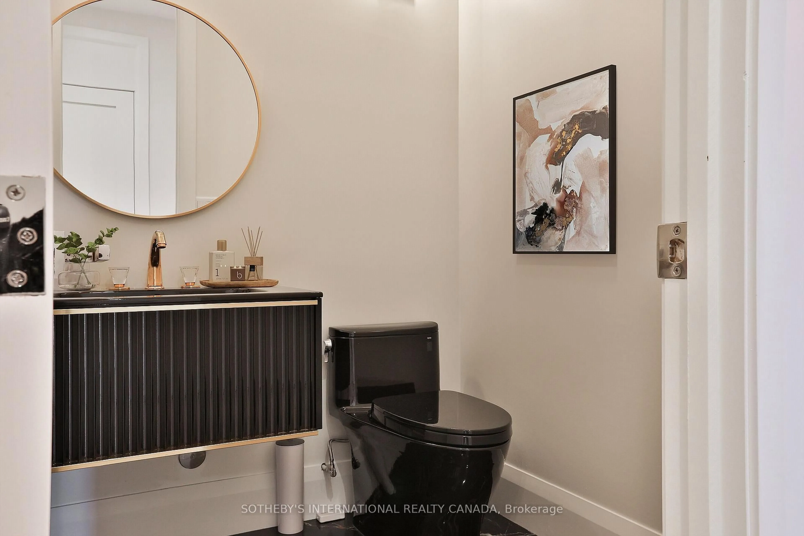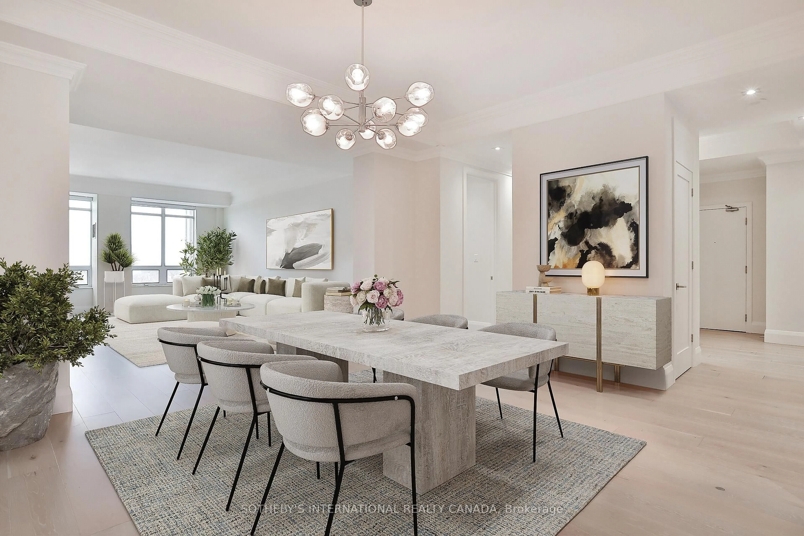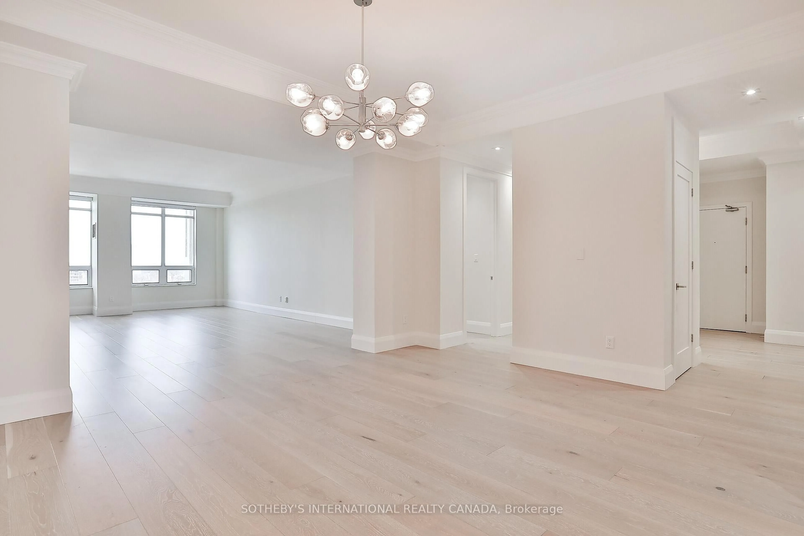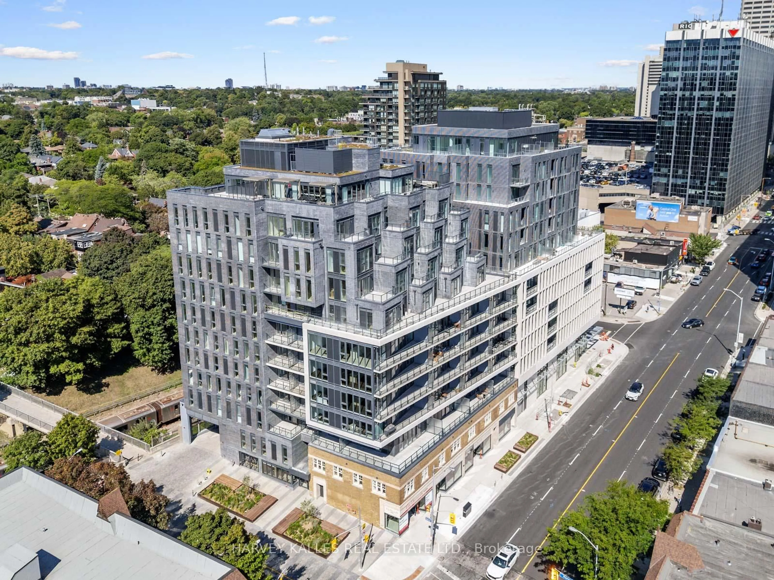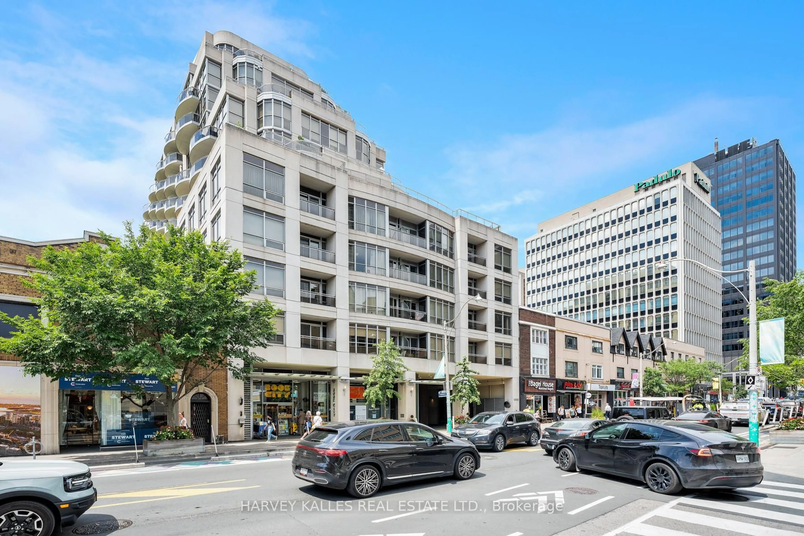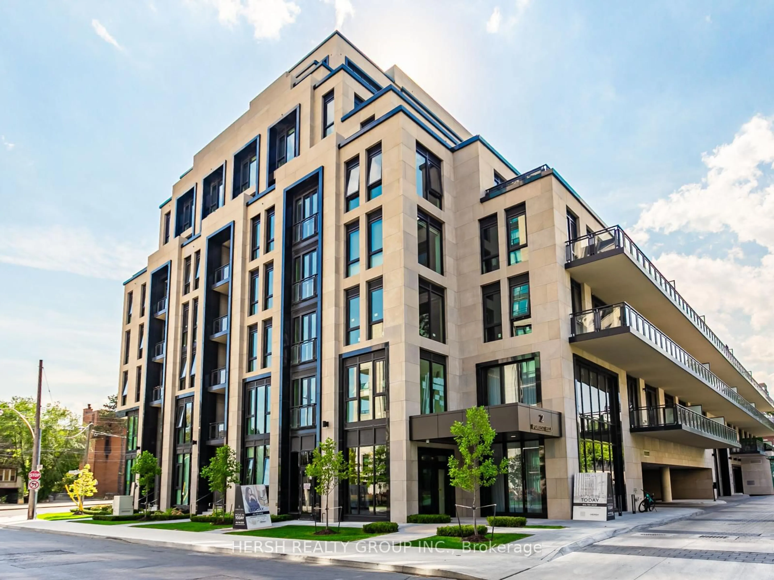99 Avenue Rd #1101, Toronto, Ontario M5R 2G5
Contact us about this property
Highlights
Estimated valueThis is the price Wahi expects this property to sell for.
The calculation is powered by our Instant Home Value Estimate, which uses current market and property price trends to estimate your home’s value with a 90% accuracy rate.Not available
Price/Sqft$1,638/sqft
Monthly cost
Open Calculator
Description
Experience refined urban living in this impeccably renovated 2,300 square feet suite. Thoughtfully designed to combine modern luxury with timeless elegance. Every detail has been carefully crafted, from the chef-inspired gourmet kitchen with high-end appliances, custom cabinetry, and sleek quartz countertops to the spa-like bathrooms that provide a sanctuary of relaxation. The spacious, open-concept living area enhanced by custom built-ins, two gas fireplaces, and expansive floor-to-ceiling windows that fill the space with natural light. Step outside on to your private terrace with a gas line for a BBQ and heat lamp, perfect for year-round entertaining. Located in an exclusive boutique building with only 60 residences. Amenities include concierge service, valet parking, and ample visitor parking. Just steps away, you'llfind Yorkville's finest shopping, renowned restaurants, and vibrant cultural landmarks. This is more than just a home it's a lifestyle. Don't miss your chance to live in this extraordinary suite in one of Toronto's most coveted neighborhoods.
Property Details
Interior
Features
Flat Floor
Foyer
4.22 x 2.06hardwood floor / Double Closet / 2 Pc Bath
Living
7.19 x 4.52hardwood floor / Fireplace / West View
Dining
4.93 x 4.22hardwood floor / Open Concept
Kitchen
5.23 x 4.32hardwood floor / Fireplace / Breakfast Bar
Exterior
Features
Parking
Garage spaces 1
Garage type Underground
Other parking spaces 0
Total parking spaces 1
Condo Details
Amenities
Concierge
Inclusions
Property History
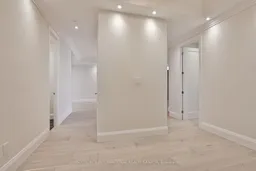 24
24