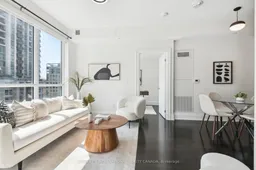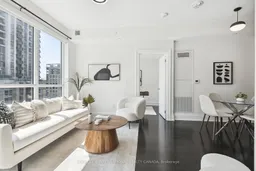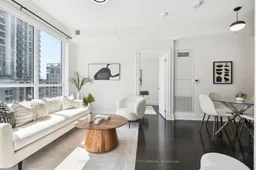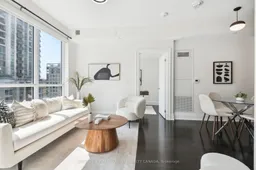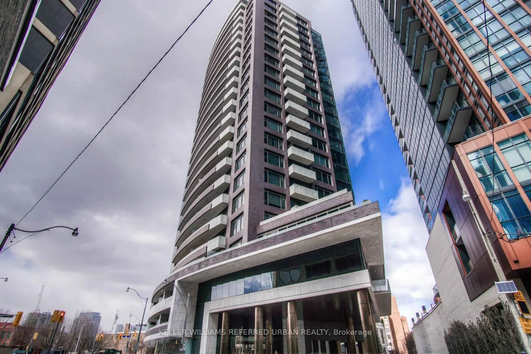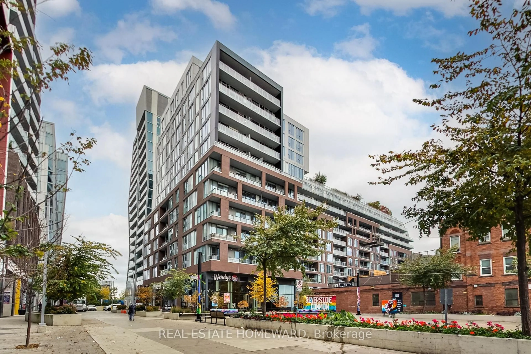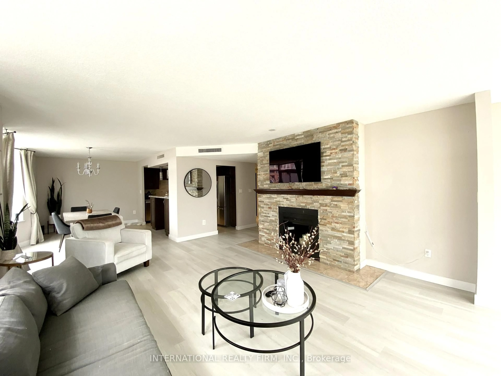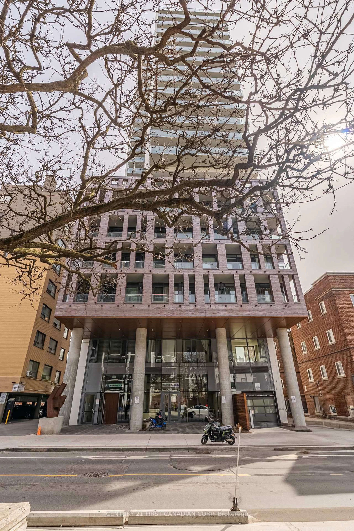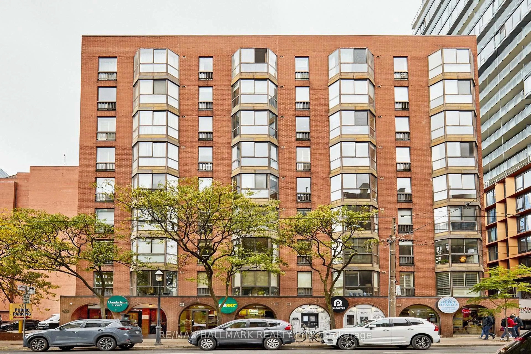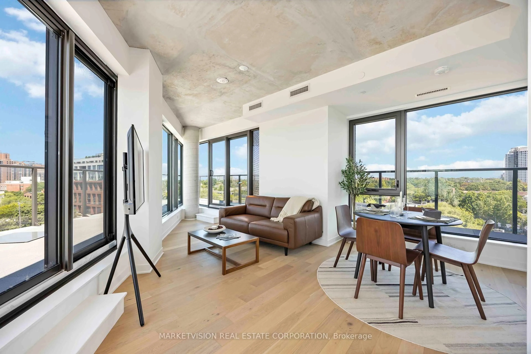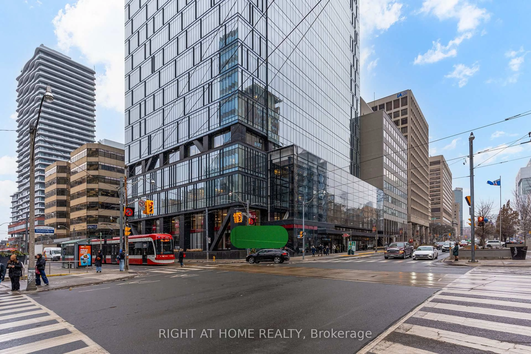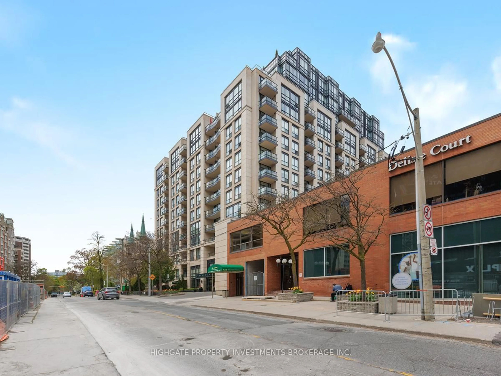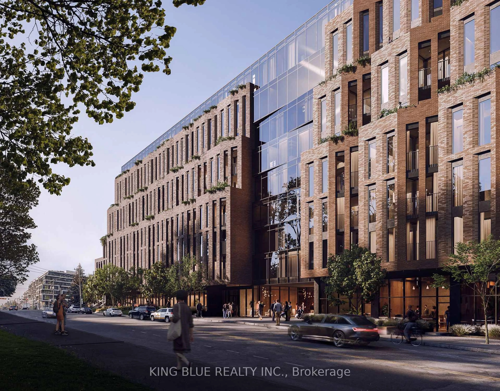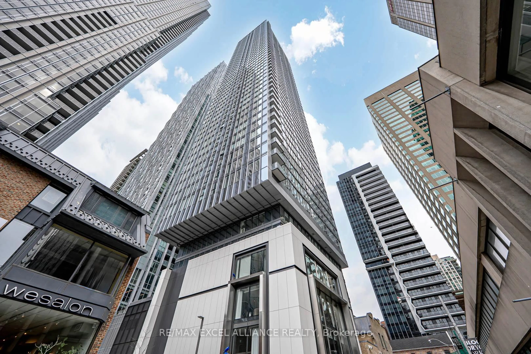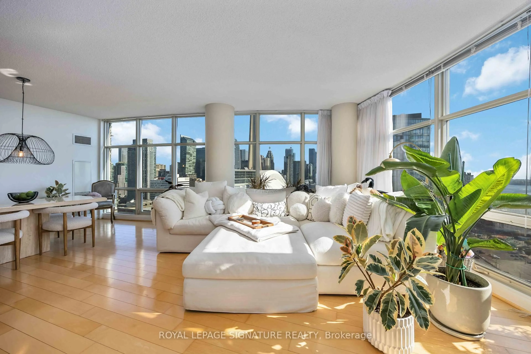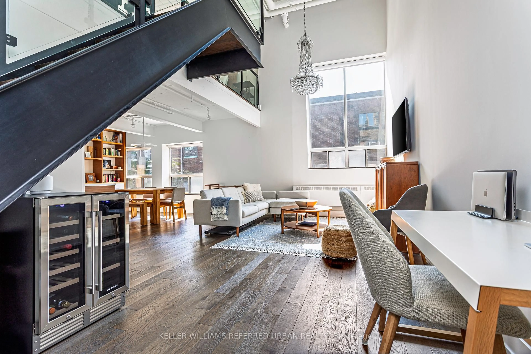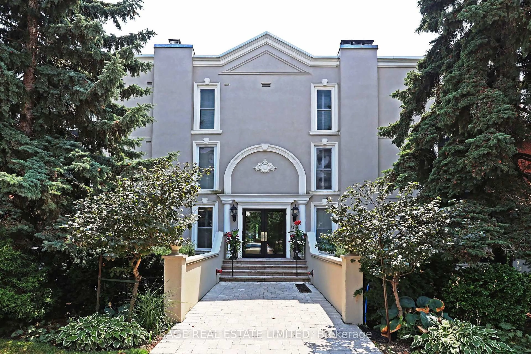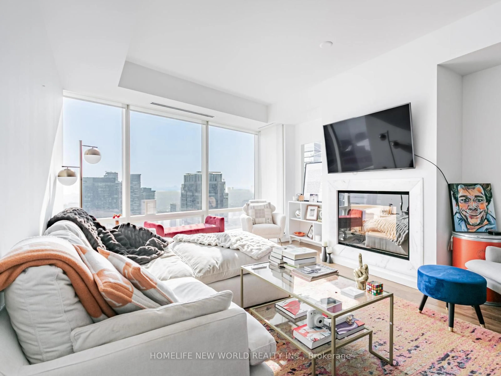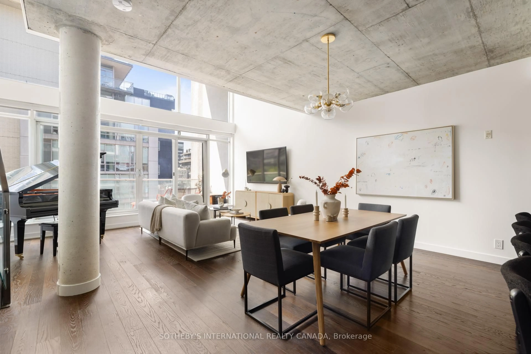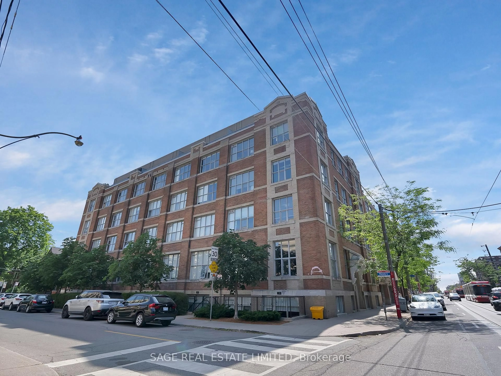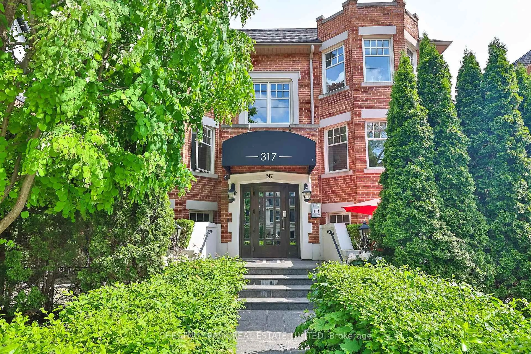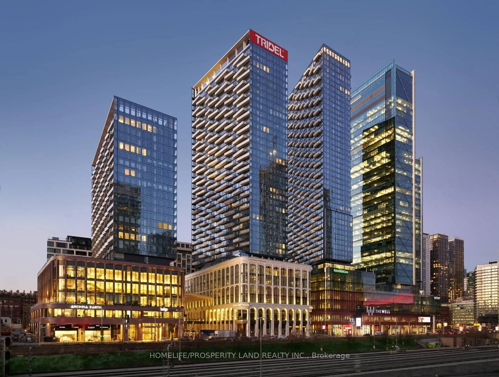Experience the pinnacle of refined city living at Minto Yorkville Park. This exceptional 2-bedroom, 2-bathroom residence blends elegant design with urban sophistication in one of Torontos most prestigious addresses.Every detail of this high-floor suite is curated for the modern connoisseur: an upgraded chefs kitchen features premium appliances, sleek custom cabinetry, a built-in island outlet for an extra fridge, and a chic breakfast barperfect for morning rituals or evening soirées.The open-concept living and dining area is bathed in natural light through floor-to-ceiling windows, offering stunning south-facing views of the Toronto skyline. Step out onto your private balcony and take in the city from your own elevated oasis.Retreat to a serene primary suite with expansive windows, a generous closet, and a spa-like ensuite adorned with stone counters, designer lighting, and timeless finishes. The second bedroom offers flexibility ideal as a guest room, home office, or creative space complete with panoramic city vistas and ample storage.Every inch of this suite speaks to elevated taste: from the rich hardwood flooring and custom built-ins to the convenience of automated Hunter Douglas blinds.Located just steps from Bay and Bloor subway stations, this residence offers unmatched access to world-class shopping, fine dining, luxury lounges, and cultural landmarks. Includes One Parking and One locker included. Minto Yorkville Park offers a curated lifestyle with premium amenities including 24-hr concierge, fitness centre, guest suites, party room, and more.
Inclusions: Fridge, Oven, Cook-Top, Hood-Fan, Microwave, Dishwasher, Washer And Dryer, All Electric Light Fixtures. Hunter Douglas Automated blinds. Ample Upgrades Throughout The Suite! Parking And Locker Included!
