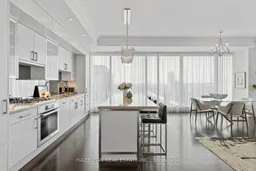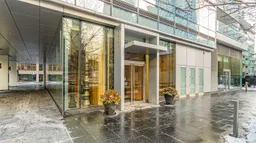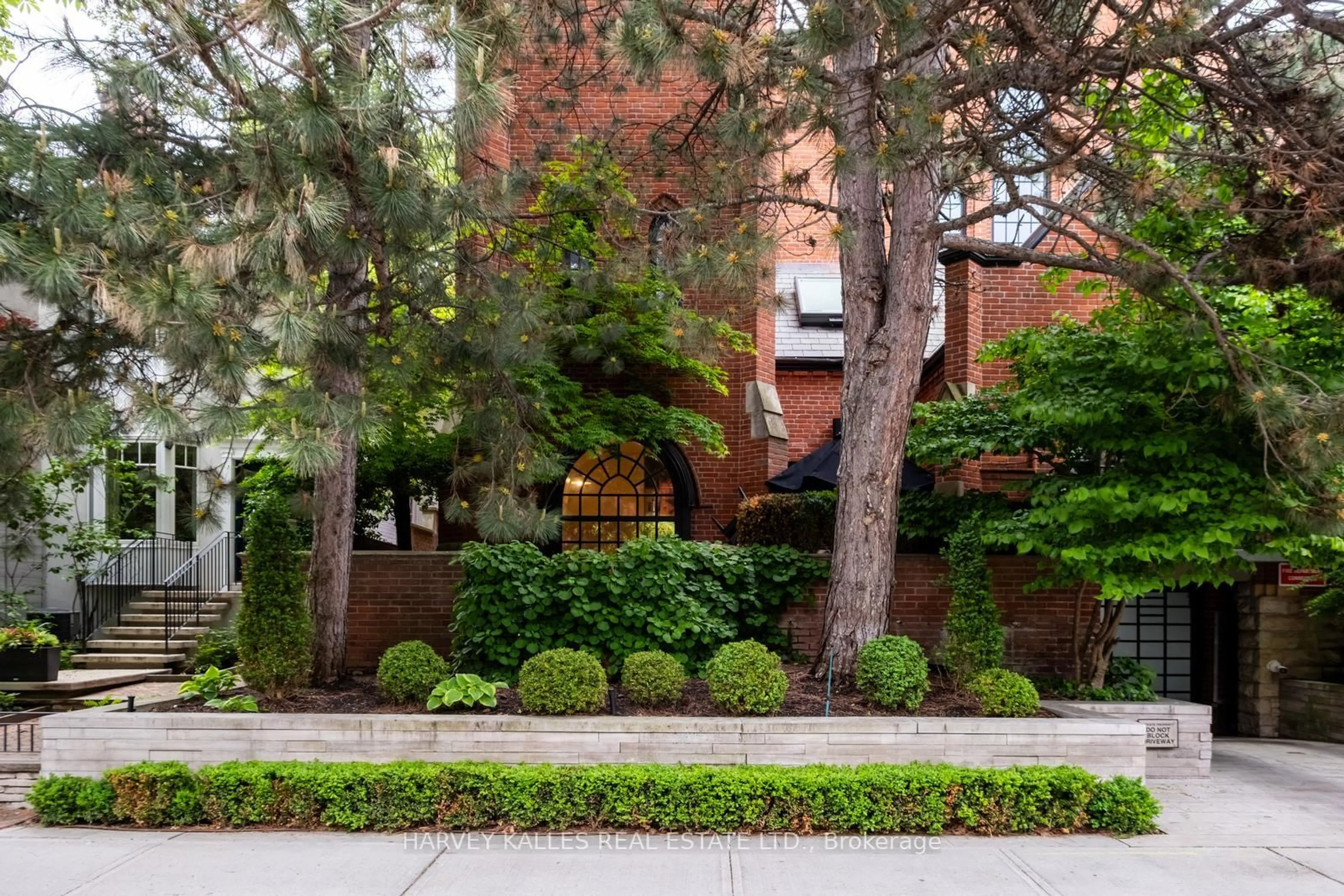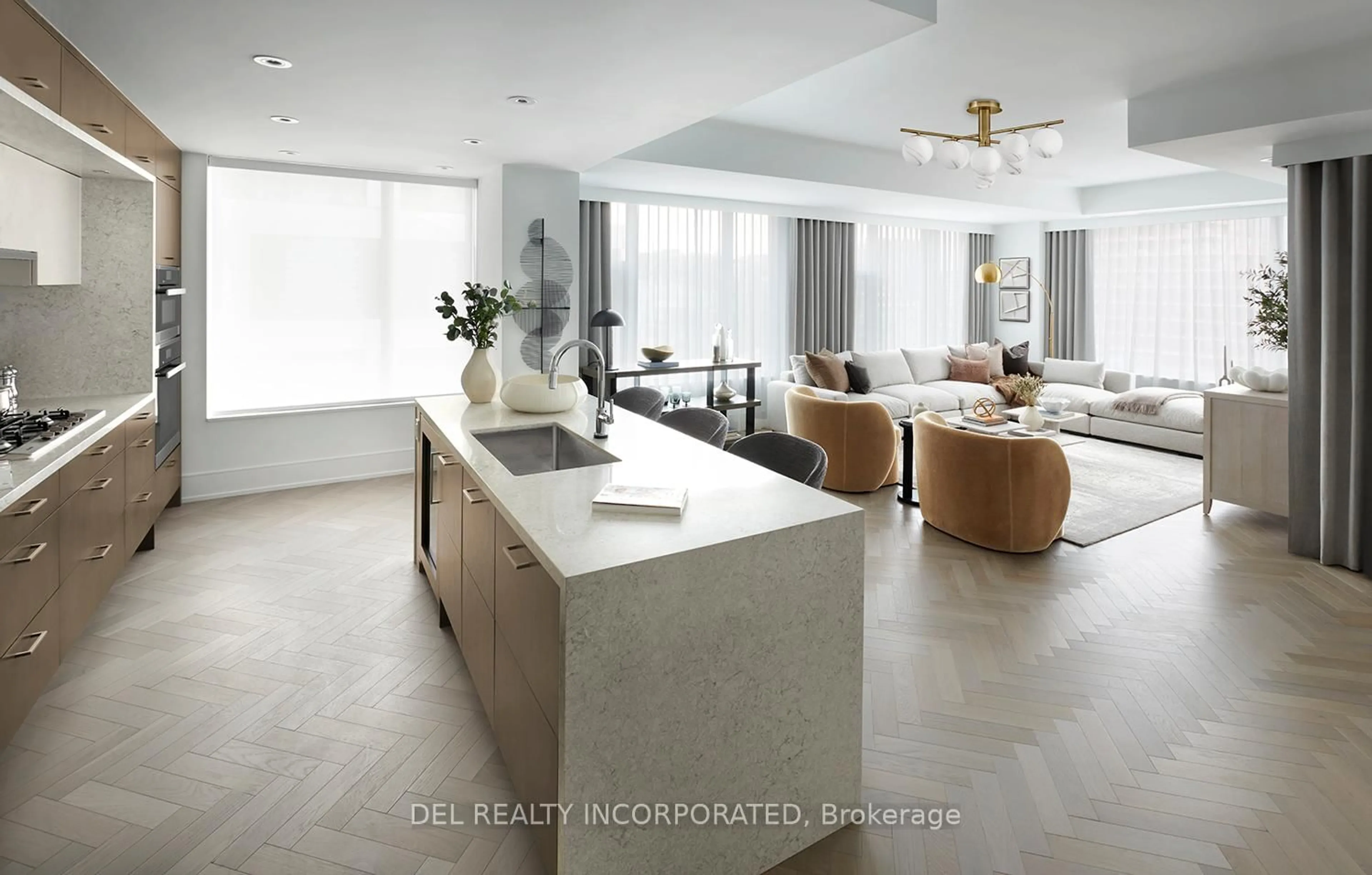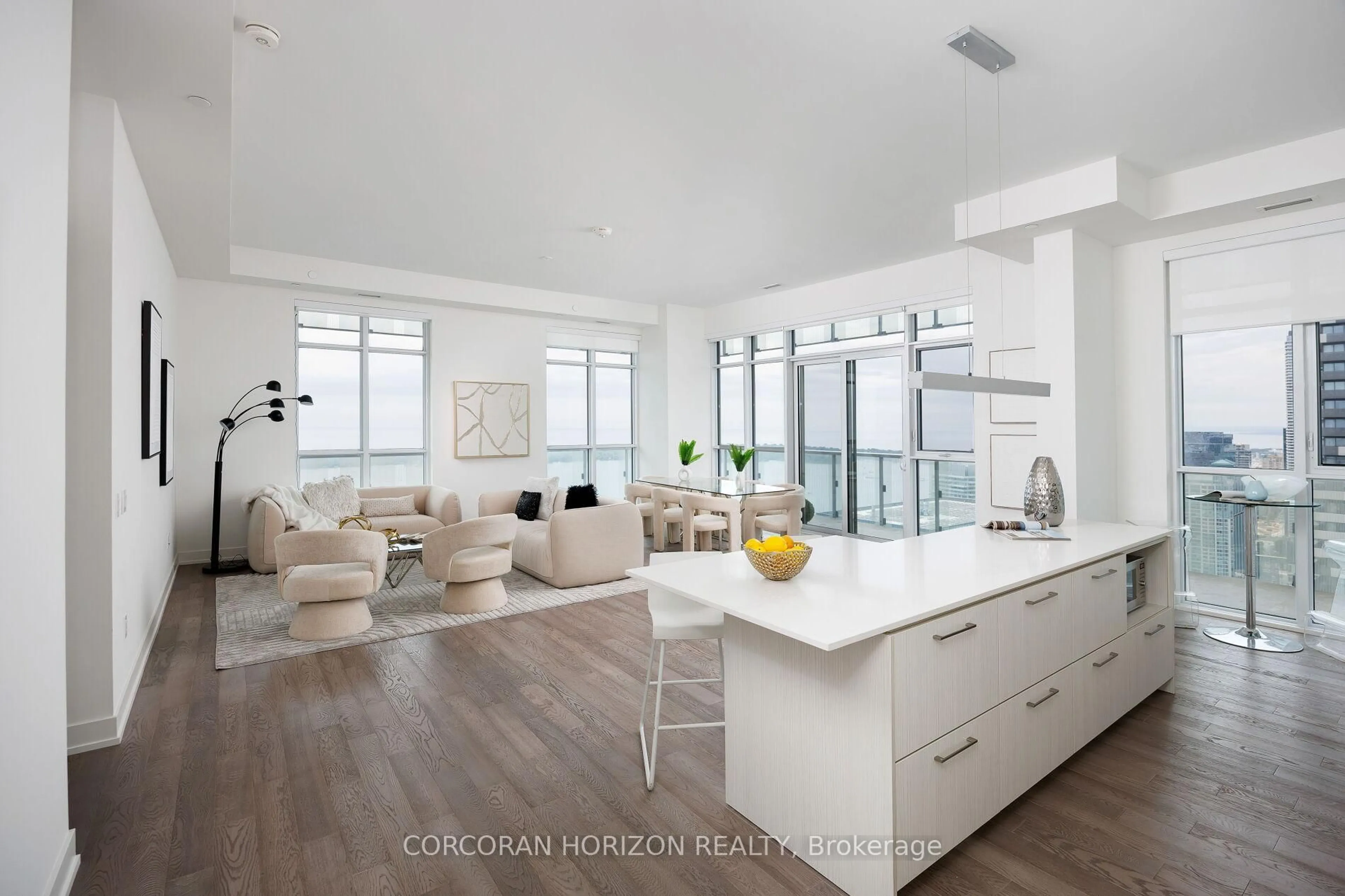Exceptional Four Seasons Residence. Situated in prime Yorkville, living here is unparalleled. Residents enjoy full hotel-style amenities including concierge services, valet parking, and membership to the exclusive health club. Located steps away from superb dining and shopping options, this suite offers approximately 1600 square feet of space flooded with natural light through floor-to-ceiling windows facing west and north. The spacious open-concept living and dining area extends to a 20-foot covered balcony, ideal for enjoying cocktails while watching the sunset. The contemporary kitchen features a substantial stone-topped breakfast bar providing ample seating for morning coffee. There are two generously sized bedrooms, each with marble spa-like ensuite baths; the primary bedroom includes a soaking tub, large glass shower, and double sinks. The foyer boasts marble flooring, a double closet, and a powder room. Exceptional closet space supplemented by additional customized built-in cabinets. TWO parking spots included, a rare offering.
Inclusions: All existing window coverings and light fixtures. automated blinds in living /dining room. Subzero fridge/freezer, Panasonic microwave, Miele dishwasher ,oven, gas cooktop, hood fan, washer and dryer. Note: on the built in cabinets wall to wall in the primary bedroom, are not shown on the attached floor plan.
