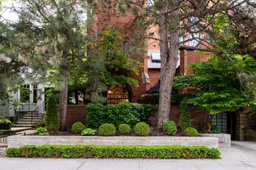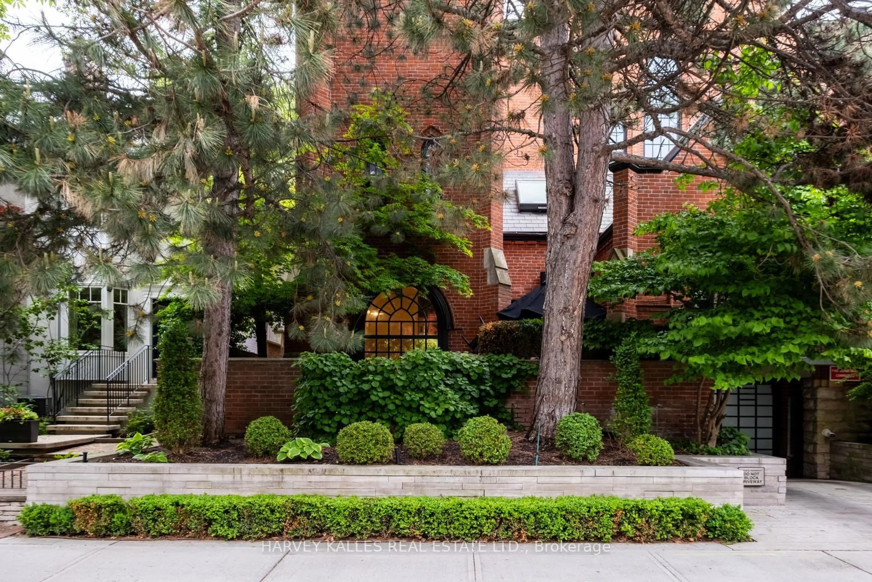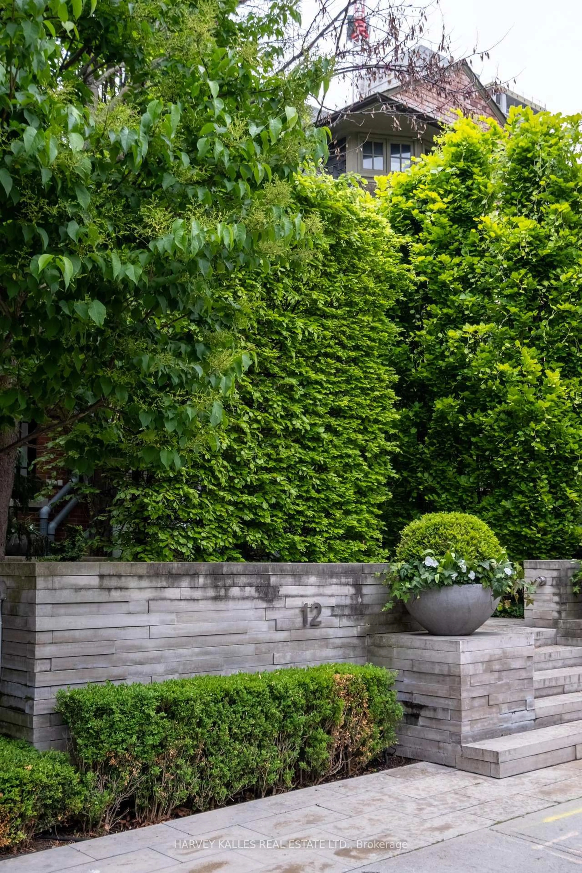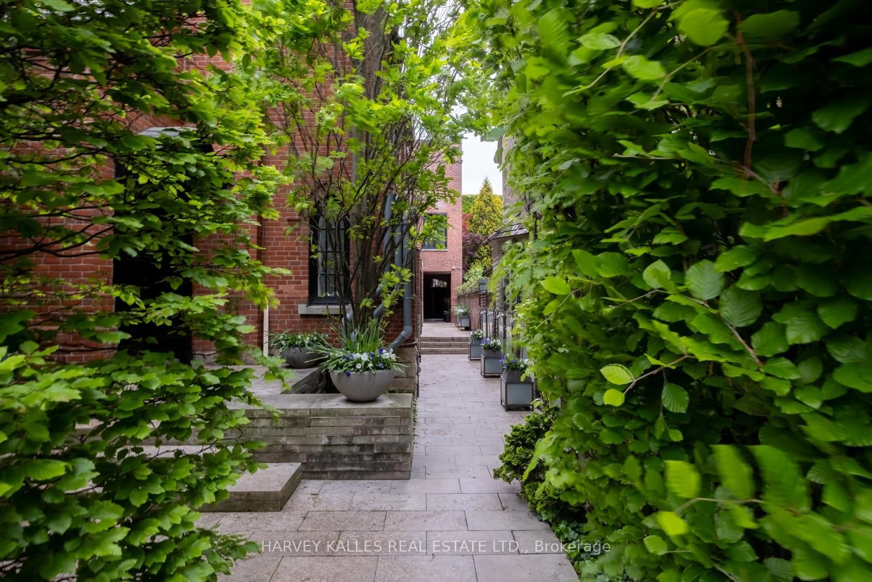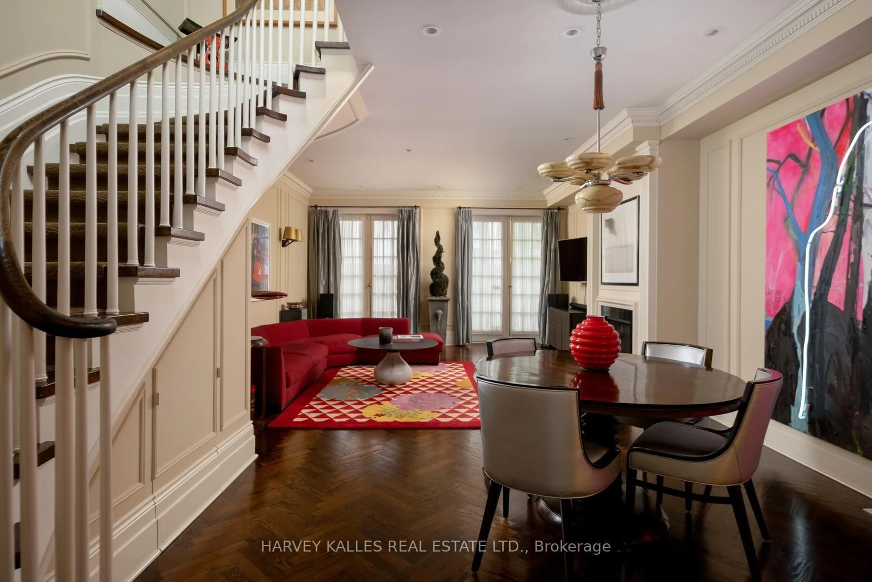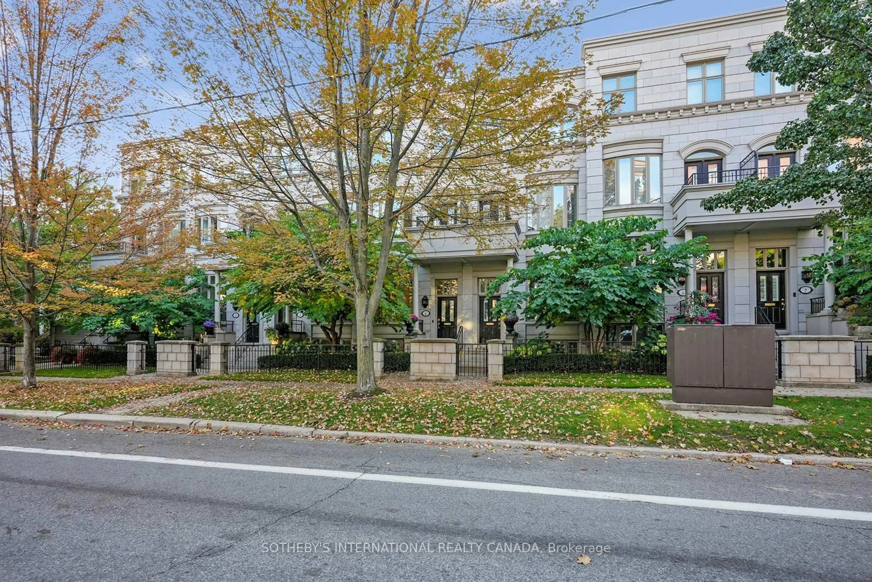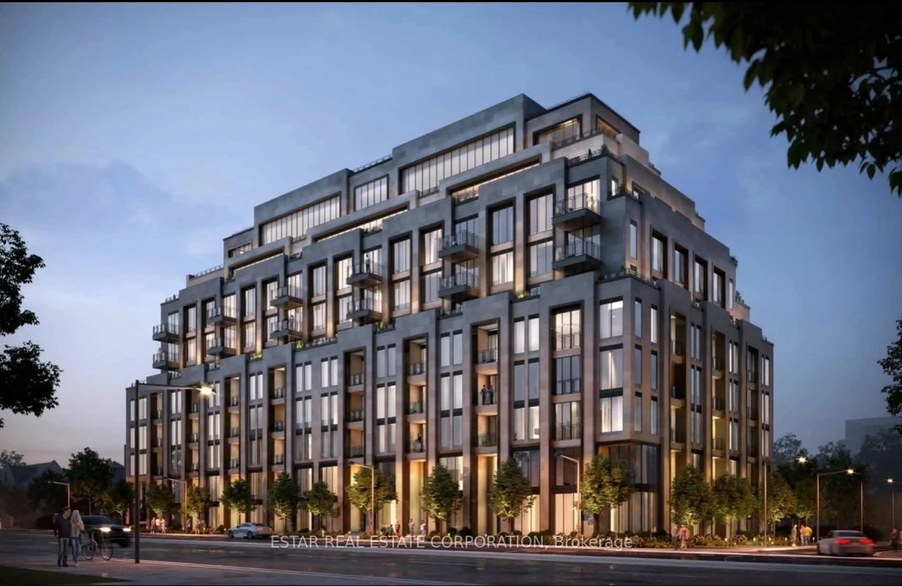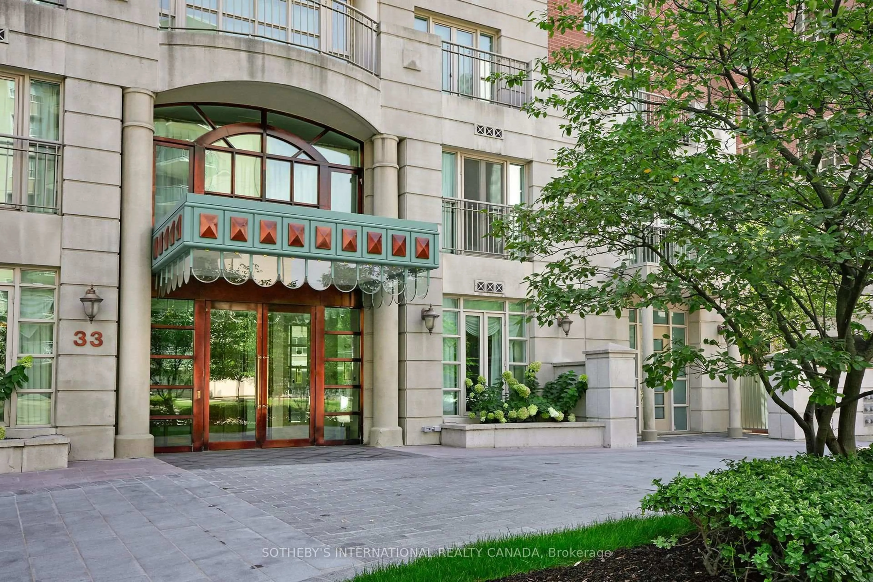12 Macpherson Ave #3, Toronto, Ontario M5R 1W8
Contact us about this property
Highlights
Estimated valueThis is the price Wahi expects this property to sell for.
The calculation is powered by our Instant Home Value Estimate, which uses current market and property price trends to estimate your home’s value with a 90% accuracy rate.Not available
Price/Sqft$1,318/sqft
Monthly cost
Open Calculator
Description
12 Macpherson Ave TH3 | Superb Church Conversion Townhome in Prime Summerhill. Rarely offered, this 2-bed, 2.5-bath townhome in the exclusive Church conversion at 12 Macpherson Avenue is a truly unique offering in one of Toronto's most coveted locations. With over 2,500 sq ft of refined living space, this residence blends quiet luxury with architectural excellence. The main floor features a spacious living/dining area, gas fireplace, and French doors leading to a private terrace ideal for morning coffee or elegant entertaining. A grand staircase leads to the primary and second bedrooms, both generously sized with custom storage and natural light. The third storey welcomes you to a dramatic loft-style upper level with original soaring vaulted ceilings; complemented by a wood burning fireplace set against the sprawling custom library design feature- wonderful to cozy up and read a book. Additional features of his/hers offices - with heated floors & wonderful windows making this a welcoming work-from-home space for two. Direct access to underground garage with two-car parking. Grounds impeccably maintained by Christine's Touch, heated driveway and walkways. Located just steps to Yonge Street, this home is perfectly positioned near Toronto's top restaurants, boutique shops, transit, and private clubs. A rare opportunity to own a piece of architectural history in one of Toronto's most desirable neighbourhoods - this is an address to be proud of.
Property Details
Interior
Features
Main Floor
Kitchen
2.45 x 4.46Stainless Steel Appl / Window / B/I Microwave
Dining
3.7 x 3.4Combined W/Living
Living
4.75 x 5.9Gas Fireplace / W/O To Terrace / Combined W/Dining
Foyer
2.8 x 4.9Closet
Exterior
Features
Parking
Garage spaces 2
Garage type Underground
Other parking spaces 0
Total parking spaces 2
Condo Details
Inclusions
Property History
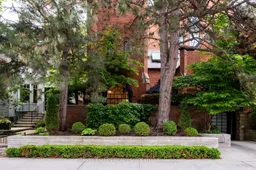 50
50