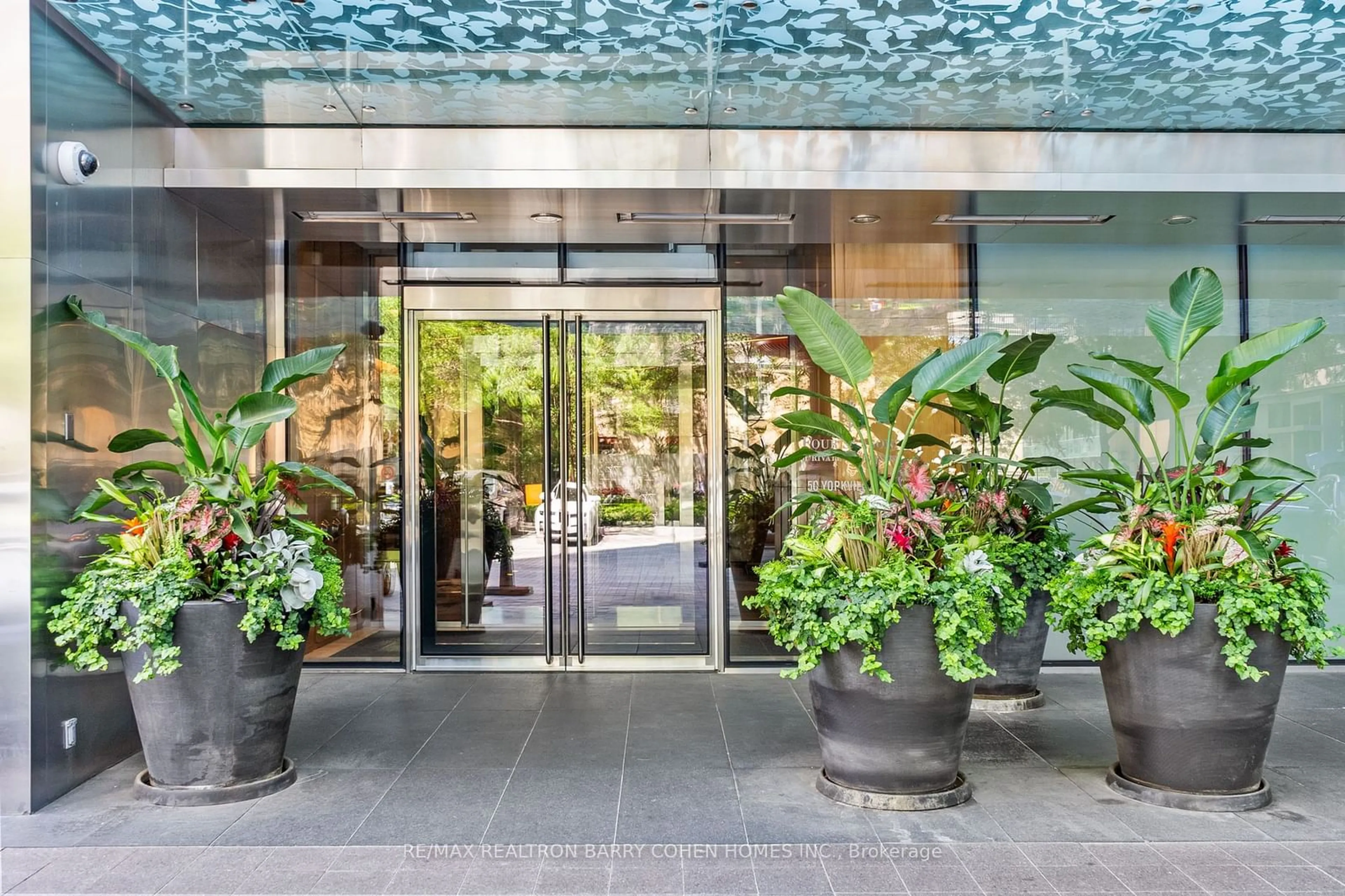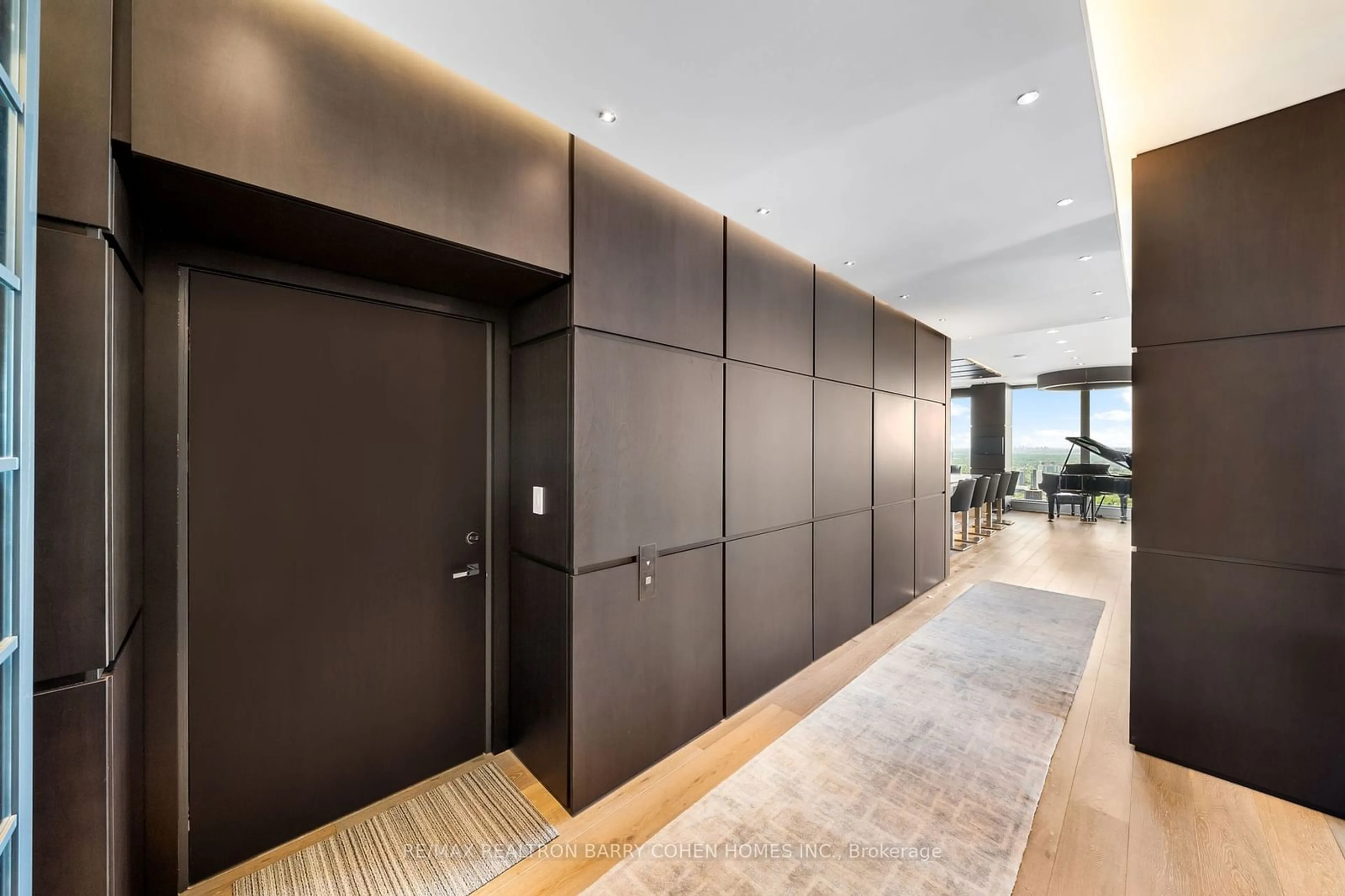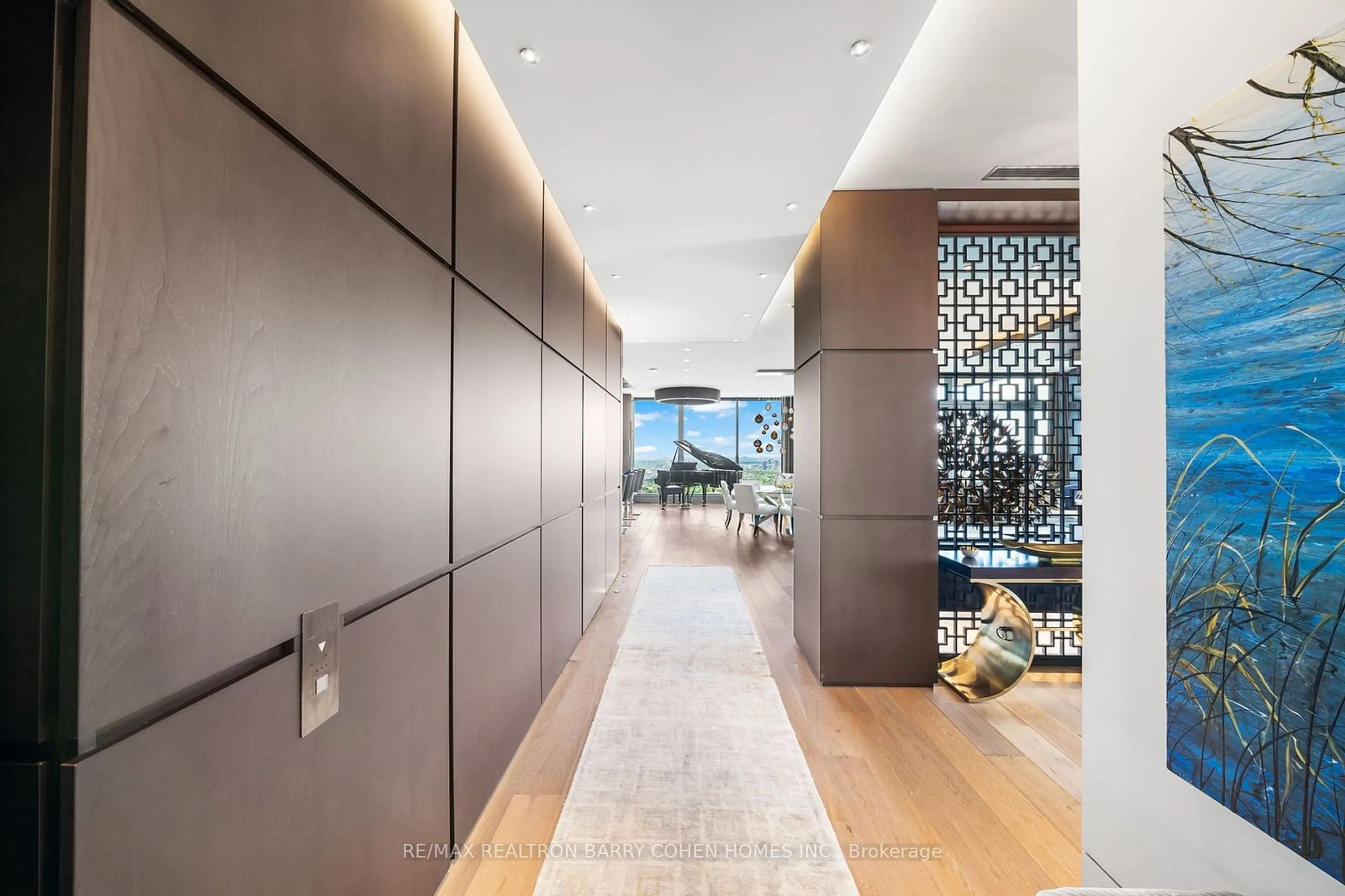50 Yorkville Ave #4501, Toronto, Ontario M4W 0A3
Contact us about this property
Highlights
Estimated ValueThis is the price Wahi expects this property to sell for.
The calculation is powered by our Instant Home Value Estimate, which uses current market and property price trends to estimate your home’s value with a 90% accuracy rate.$8,491,000*
Price/Sqft$3,135/sqft
Est. Mortgage$38,630/mth
Maintenance fees$4272/mth
Tax Amount (2024)$34,935/yr
Days On Market37 days
Description
Awe Inspiring And One Of A Kind Four Seasons Suite. Redesigned And Reimagined To Amplify The Picturesque And Unobstructed Views. Corner Suite With Everything You Could Dream Of. Rich Wood Accents Throughout. Advanced A/V Lighting Systems And Home Automation. Private Elevator Entry. Truly Unbelievable Floor To Ceiling Windows Showcasing The Best Of The City. Open Concept While Still Maintaining Excellent Flow And Design. Western Lake And Sunset Views. Piano Lounge. Sprawling Principal Rooms. Expansive Primary Suite With His+Her Walk-In Closets And Lux 7-Piece Marble Ensuite. Gourmet Kitchen With Extra Large Island, Top Of The Line Appliances And Ample Storage. Enjoy Hotel Living At Its Finest. 5 Star Amenities Include Gym, Spa, Concierge And Room Service.
Property Details
Interior
Features
Flat Floor
Living
8.94 x 5.66Fireplace / W/O To Balcony / Window Flr to Ceil
Dining
5.79 x 3.91Open Concept / North View / W/O To Balcony
Kitchen
6.30 x 2.72Centre Island / West View / Hardwood Floor
Den
5.51 x 3.43West View / Hardwood Floor / Window Flr to Ceil
Exterior
Features
Parking
Garage spaces 2
Garage type Underground
Other parking spaces 0
Total parking spaces 2
Condo Details
Amenities
Concierge, Exercise Room, Indoor Pool, Visitor Parking
Inclusions
Property History
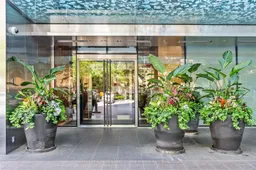 29
29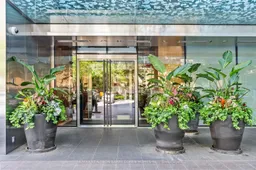 28
28Get up to 1% cashback when you buy your dream home with Wahi Cashback

A new way to buy a home that puts cash back in your pocket.
- Our in-house Realtors do more deals and bring that negotiating power into your corner
- We leverage technology to get you more insights, move faster and simplify the process
- Our digital business model means we pass the savings onto you, with up to 1% cashback on the purchase of your home
