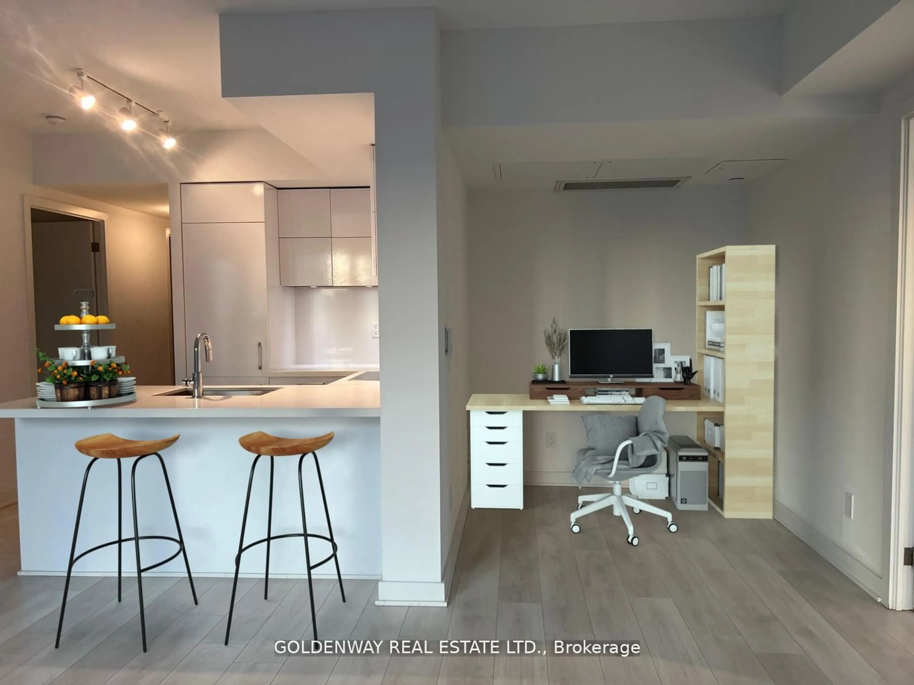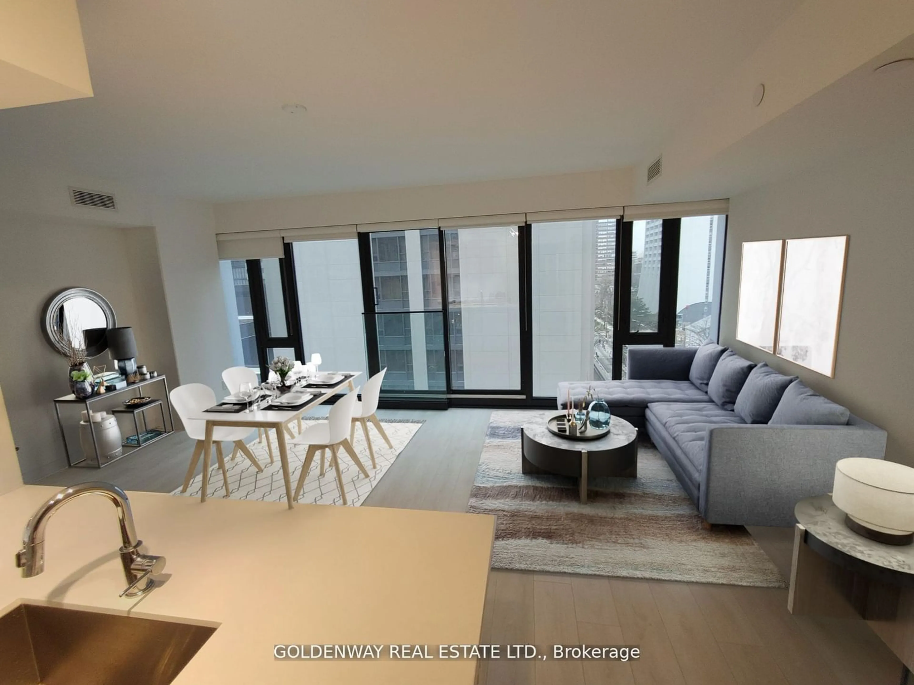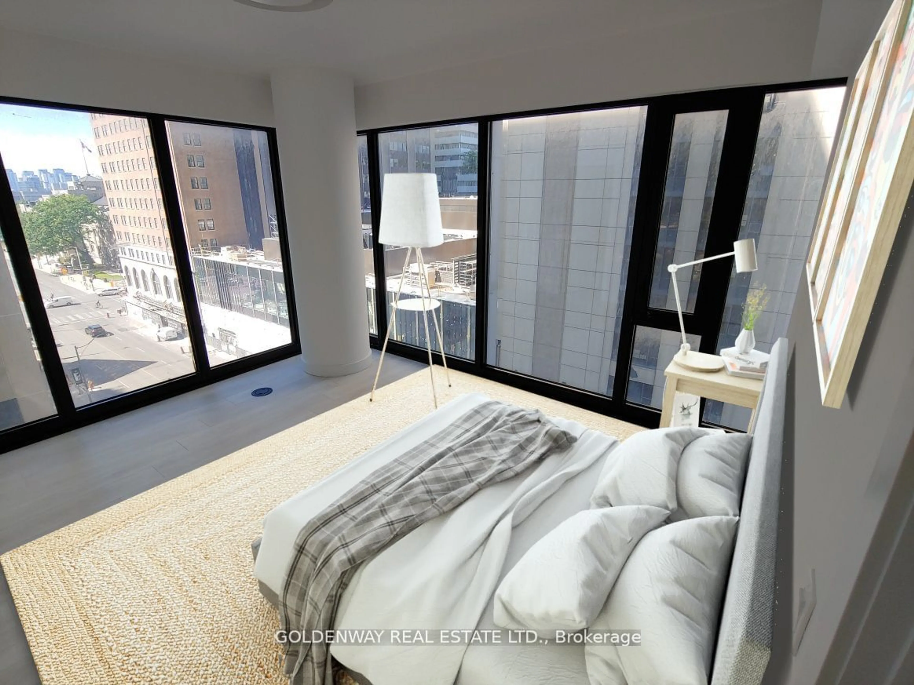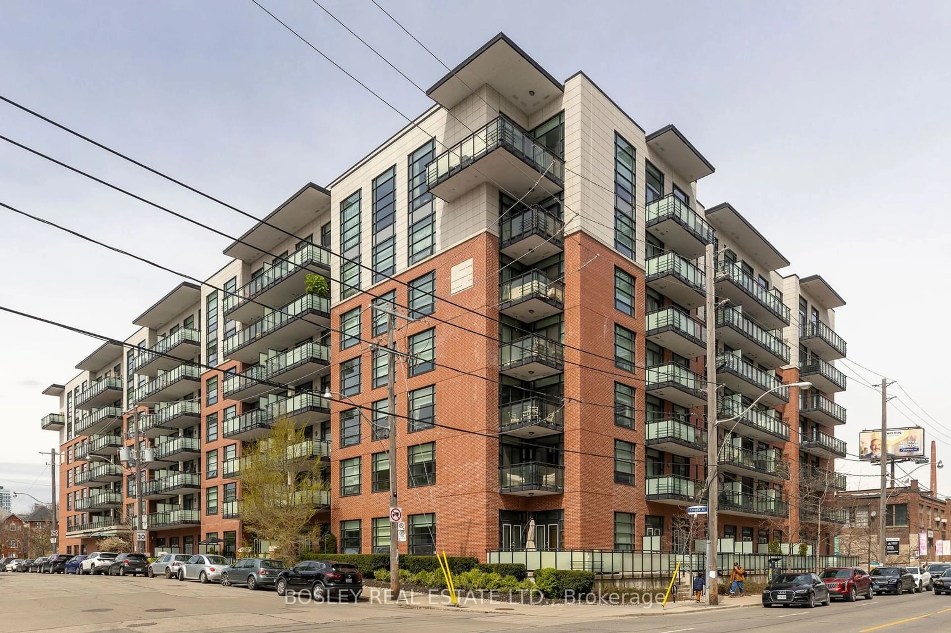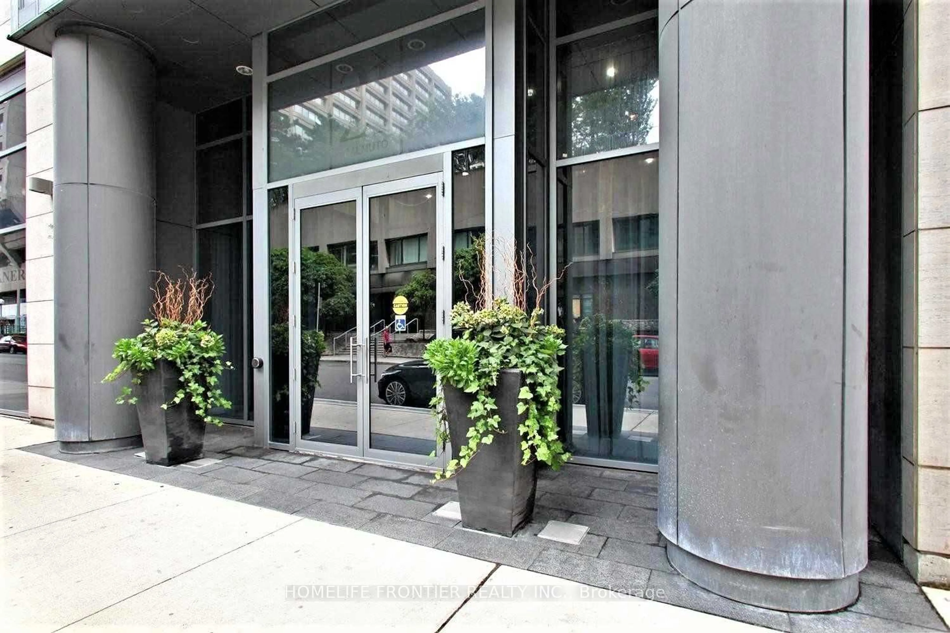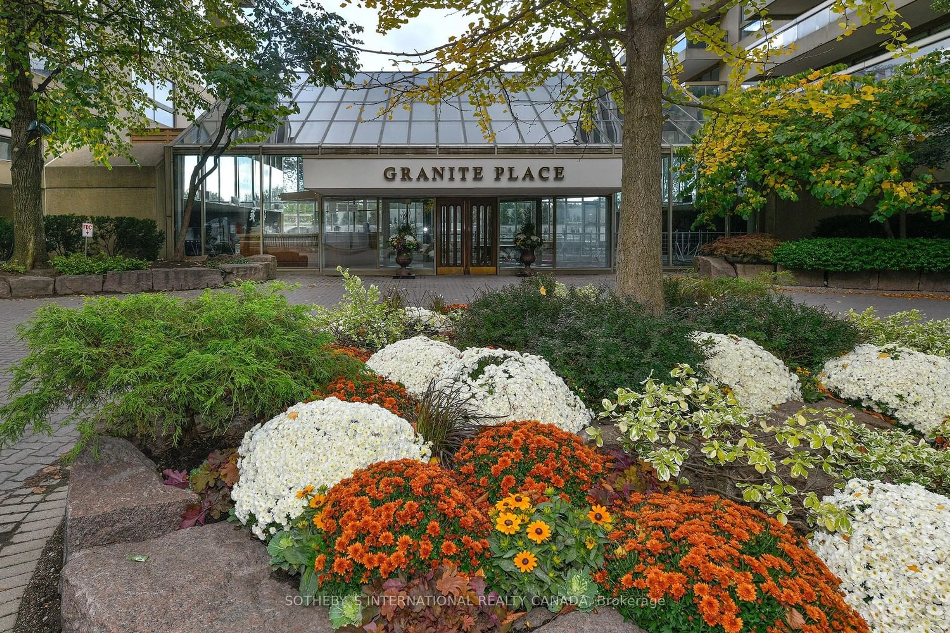188 Cumberland St #710, Toronto, Ontario M5R 0B6
Contact us about this property
Highlights
Estimated ValueThis is the price Wahi expects this property to sell for.
The calculation is powered by our Instant Home Value Estimate, which uses current market and property price trends to estimate your home’s value with a 90% accuracy rate.$1,142,000*
Price/Sqft$1,417/sqft
Days On Market3 days
Est. Mortgage$5,153/mth
Maintenance fees$1212/mth
Tax Amount (2023)$5,883/yr
Description
BEST BARGAIN PRICE IN 3 YEARS within this building, MUST SEE! Designated Parking with VALET SERVICE! Prestigious Cumberland Tower in Bloor-Yorkville Neighbourhood. Enjoy Toronto's Premium Living & Entertainment Area. Sun Filled Corner Suite with Functional 2 Split Bedroom Layout plus Separate Den. Master Bedroom with Walk-in Closet, Facing South West and Enjoy Sunset in the Master Bedroom, Luxurious Kitchen with Integrate Appliances, Stone Counter & Breakfast Bar. World Class Five Star Living & Steps to the Best Restaurants, Cafes & Bars, U of T, Queen's Park, Luxury Shops, ROM and TTC Subway at Doorstep. High Ceiling, Modern Kitchen, Nice and Clean, Laminate Floors, Open Kitchen, Spacious Living and Dining Room. Floor to Ceiling Windows, Juliet Balcony, Great Recreational Amenities with Indoor Pool and Gym.
Property Details
Interior
Features
Flat Floor
Den
2.13 x 1.70Laminate
2nd Br
2.79 x 2.64Laminate / Closet
Dining
6.40 x 3.81Laminate / Window Flr To Ceil
Kitchen
2.74 x 2.44Open Concept / B/I Appliances / Quartz Counter
Exterior
Features
Parking
Garage spaces 1
Garage type Underground
Other parking spaces 0
Total parking spaces 1
Condo Details
Amenities
Concierge, Exercise Room, Indoor Pool
Inclusions
Property History
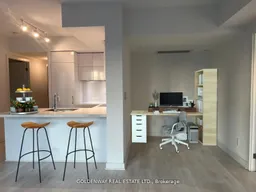 37
37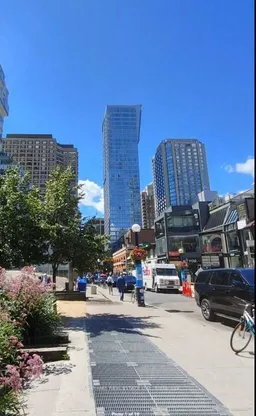 36
36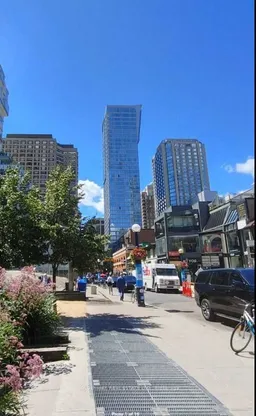 32
32Get an average of $10K cashback when you buy your home with Wahi MyBuy

Our top-notch virtual service means you get cash back into your pocket after close.
- Remote REALTOR®, support through the process
- A Tour Assistant will show you properties
- Our pricing desk recommends an offer price to win the bid without overpaying
