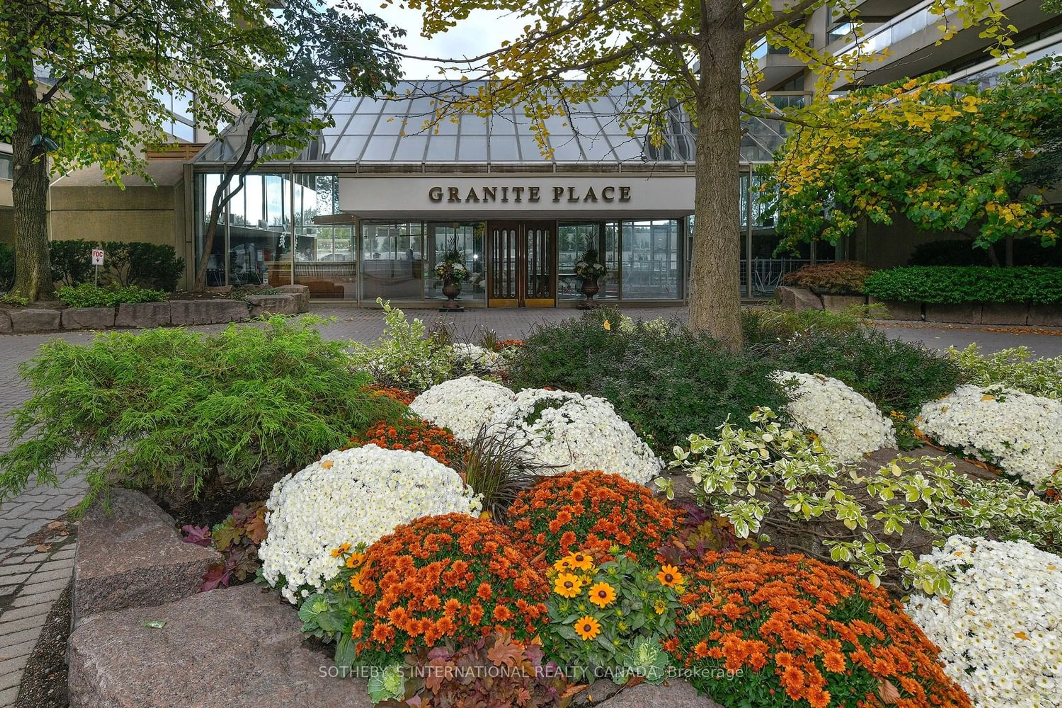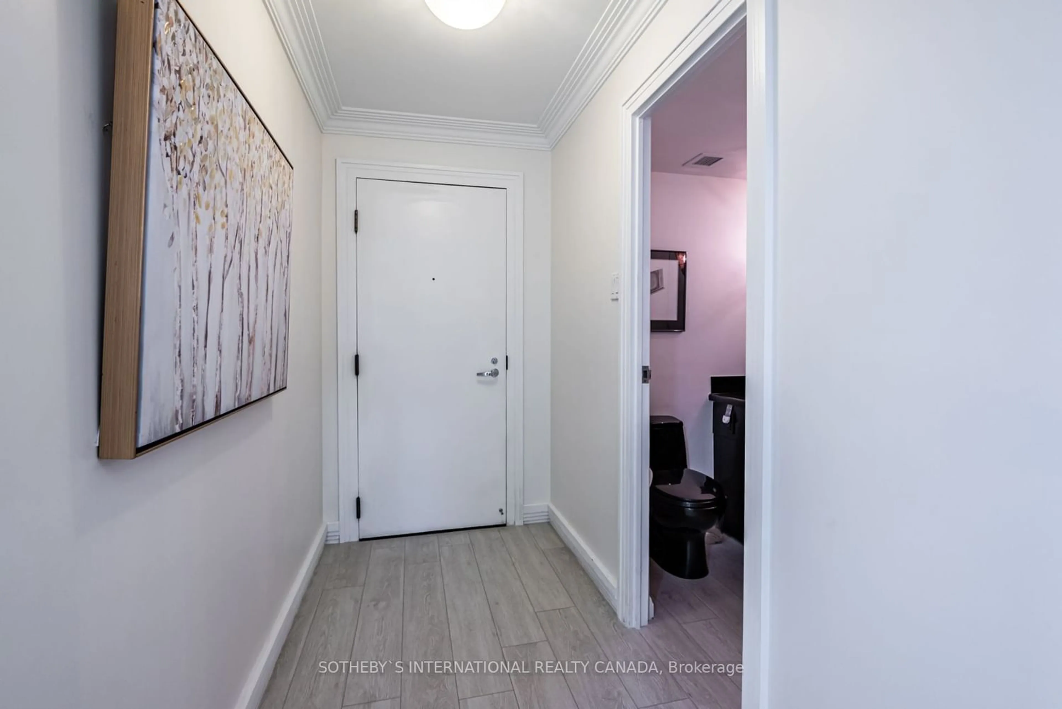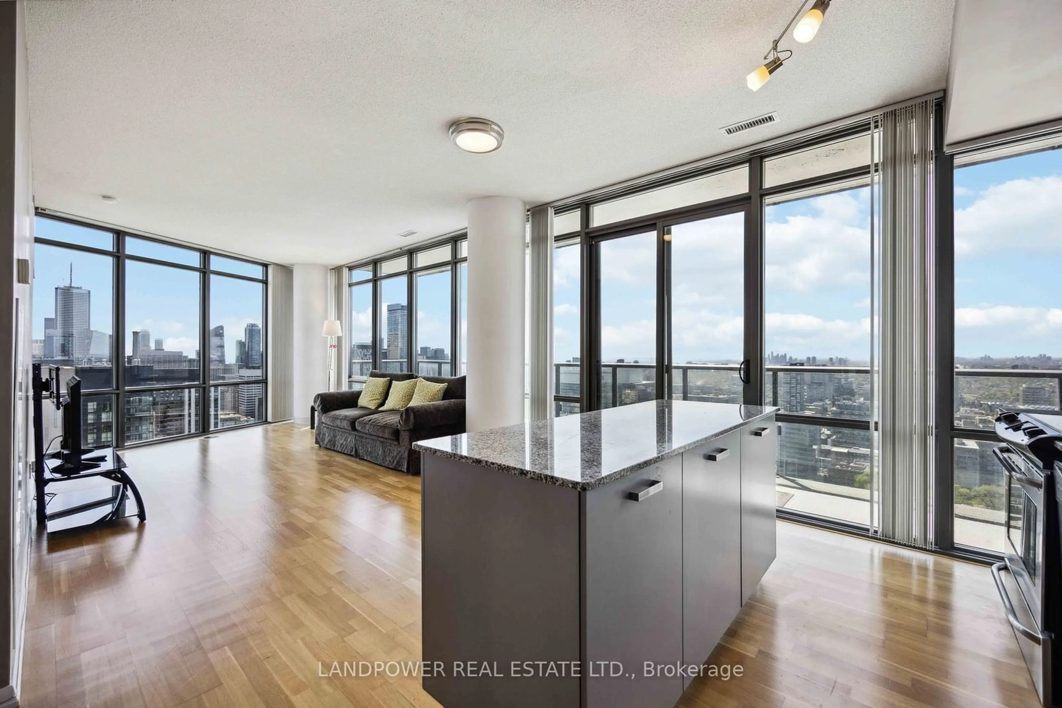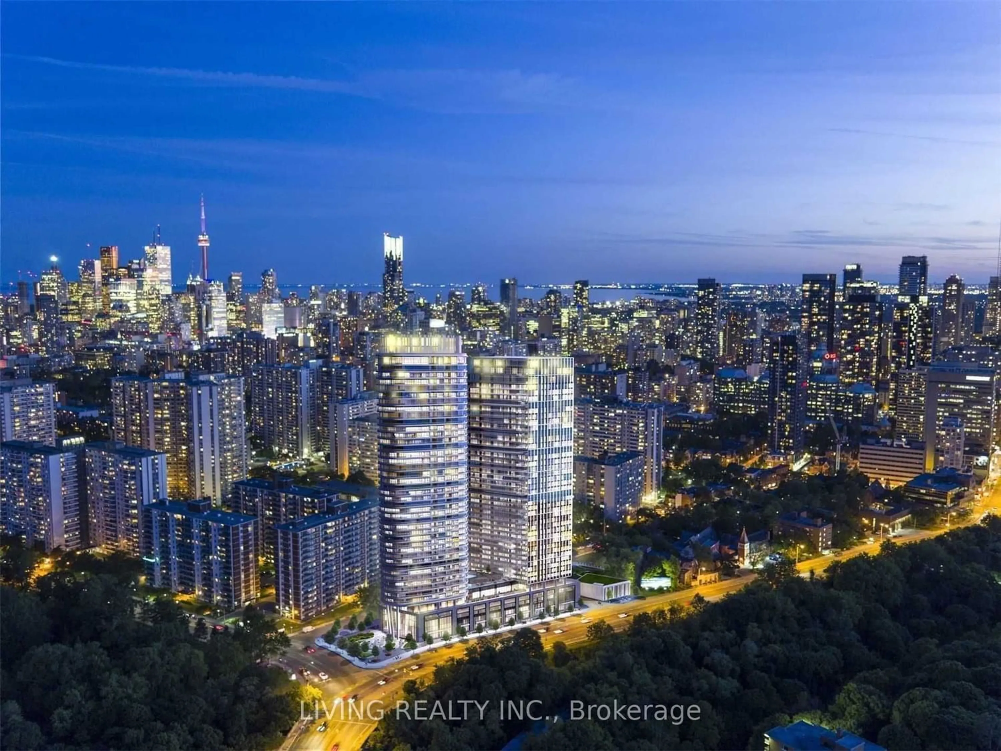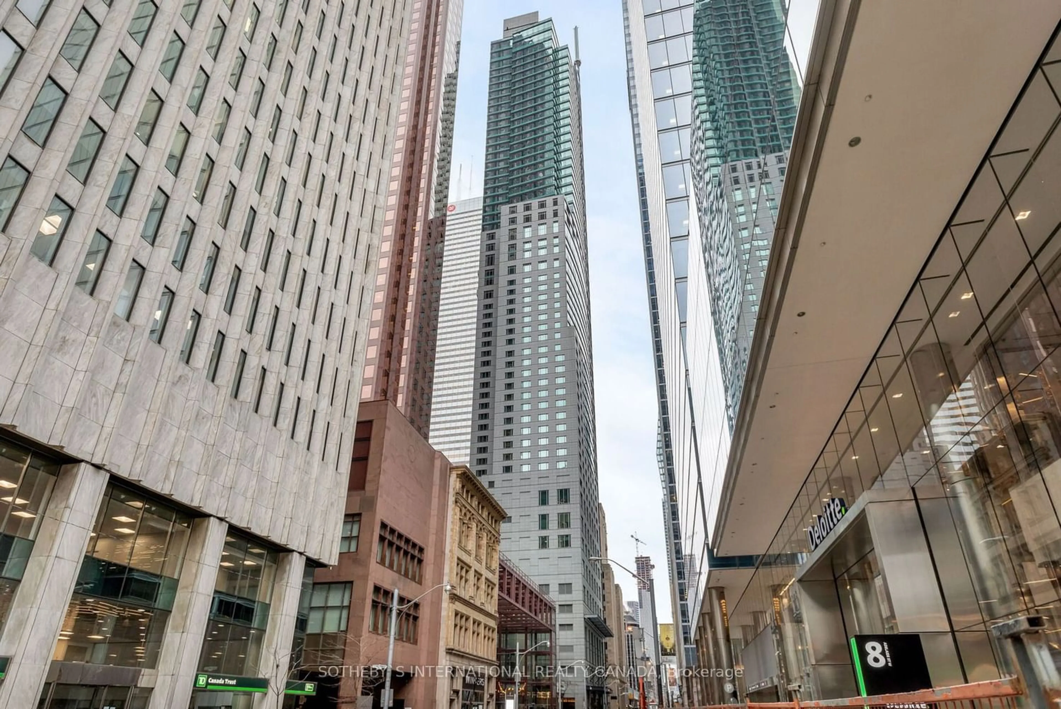61 St Clair Ave #1504, Toronto, Ontario M4V 2Y8
Contact us about this property
Highlights
Estimated ValueThis is the price Wahi expects this property to sell for.
The calculation is powered by our Instant Home Value Estimate, which uses current market and property price trends to estimate your home’s value with a 90% accuracy rate.$1,536,000*
Price/Sqft$966/sqft
Days On Market42 days
Est. Mortgage$5,364/mth
Maintenance fees$1691/mth
Tax Amount (2023)$5,344/yr
Description
Granite Place offers the ultimate sophistication at Yonge and St. Clair! Move-in ready and freshly painted, this renovated two-bedroom, two-bathroom suite spans approx. 1,320 sq.ft. and boasts an oversized balcony with north-west treed views. Some of the features include: light-stained grey laminate floors, crown mouldings, and baseboards. It includes a double closet in the foyer, ensuite laundry, and floor-to-ceiling windows leading to the balcony.The kitchen, designed by Selba Kitchens & Bath, offers stainless steel appliances, track lighting, and a tile backsplash complementing the Euro design with ample cabinets and frosted glass accents. The primary bedroom features laminate flooring, built-ins, a walk-in closet, and a 3-piece ensuite with a glass shower and limestone floors. The second bedroom includes a closet and walk-out to balcony, while the powder room offers convenience. Residents enjoy amenities like 24-hr concierge service, an indoor salt-water pool, hot tub, sauna, fitness centre, yoga studio, events room with catering kitchen, guest suite, and visitor parking. Outside, lush grounds provide a serene oasis. Managed by seasoned on-site staff, Granite Place sets the standard for luxury condominium living.
Property Details
Interior
Features
Flat Floor
Foyer
2.77 x 1.32Closet / Laminate / 2 Pc Bath
Living
8.43 x 4.27Open Concept / Laminate / W/O To Balcony
Dining
8.43 x 4.27Combined W/Living / Laminate
Kitchen
3.15 x 2.44Renovated / Backsplash / Track Lights
Exterior
Features
Parking
Garage spaces 1
Garage type Underground
Other parking spaces 0
Total parking spaces 1
Condo Details
Amenities
Concierge, Exercise Room, Indoor Pool, Party/Meeting Room, Sauna, Visitor Parking
Inclusions
Property History
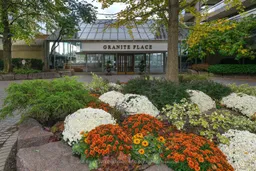 33
33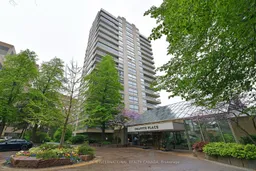 31
31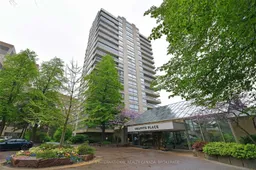 25
25Get an average of $10K cashback when you buy your home with Wahi MyBuy

Our top-notch virtual service means you get cash back into your pocket after close.
- Remote REALTOR®, support through the process
- A Tour Assistant will show you properties
- Our pricing desk recommends an offer price to win the bid without overpaying
