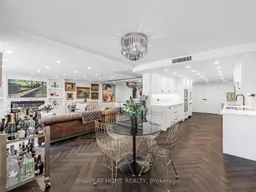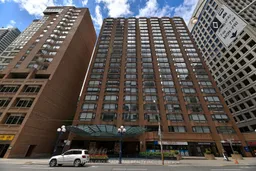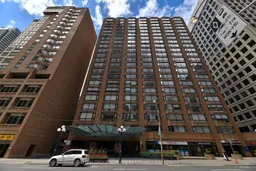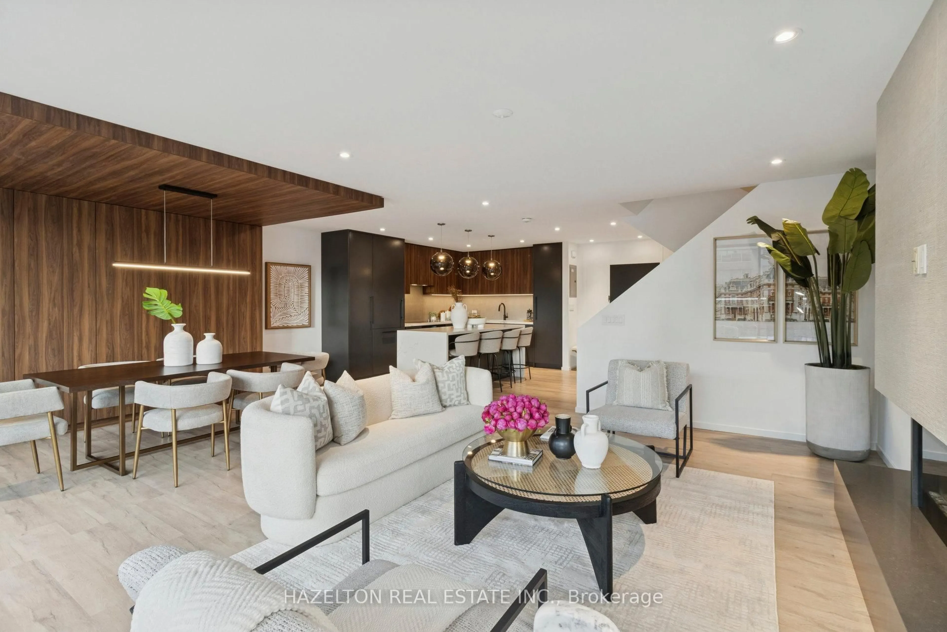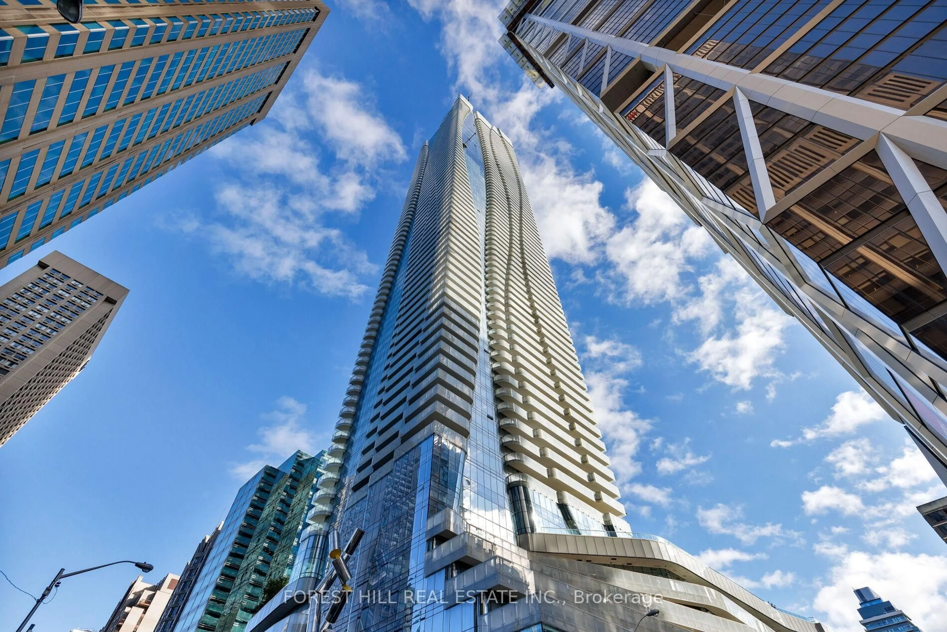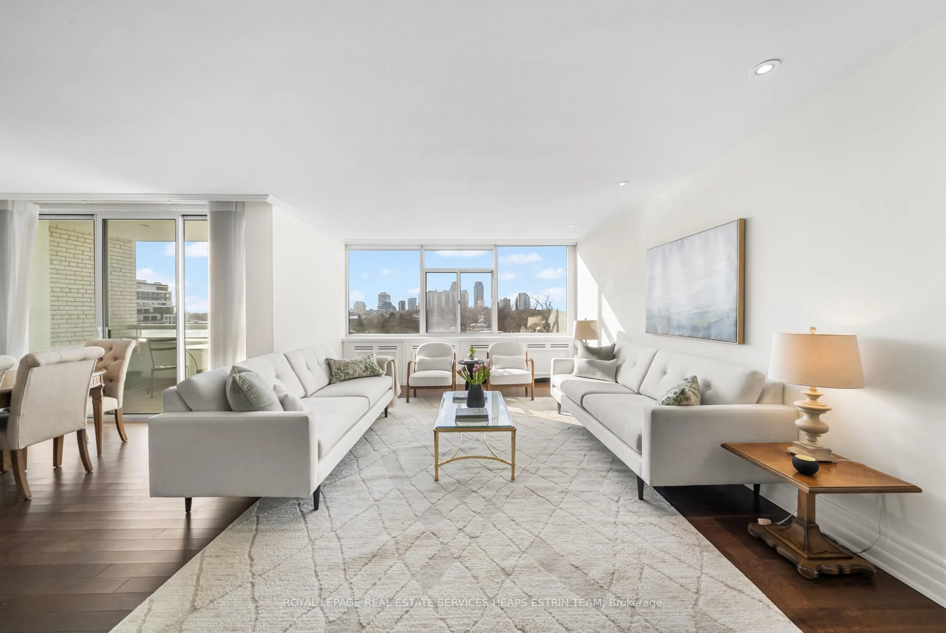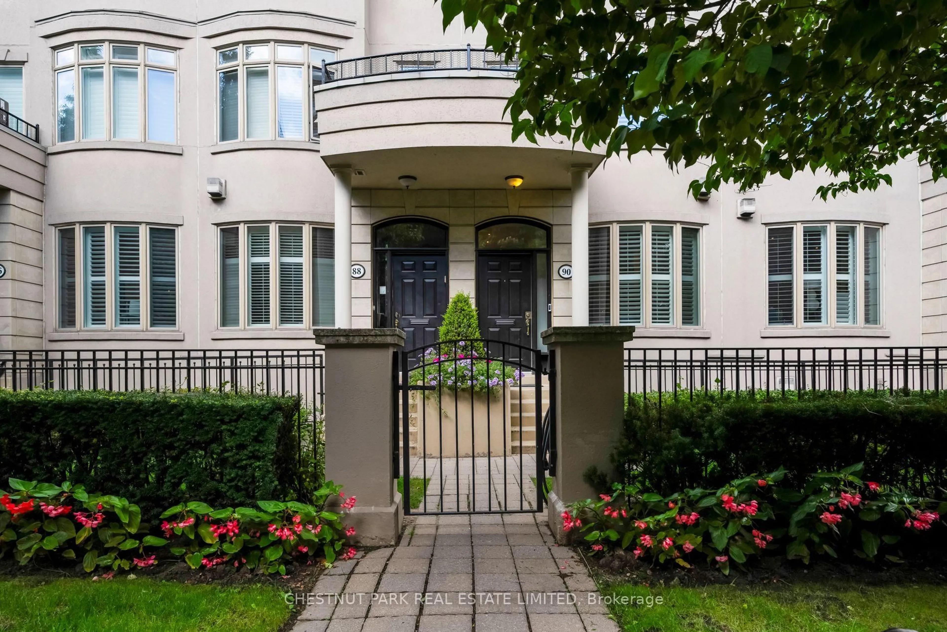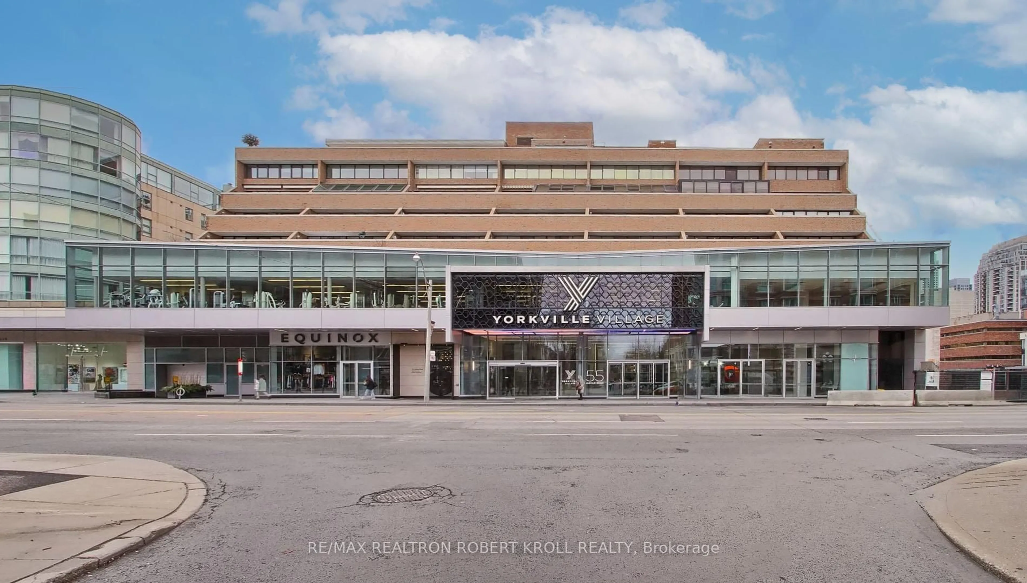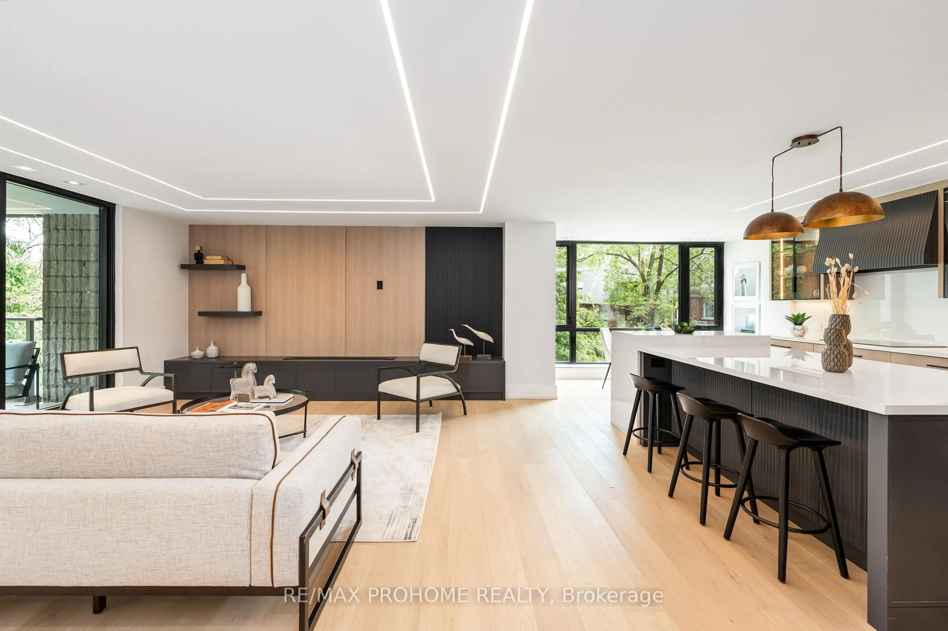Welcome to Yorkville's Luxury Boutique Residences at 1166 Bay Street. Suite 401 boasts 2088 sq.ft. & has been completely remastered with luxury finishes throughout. 1166 Bay, is one of the exclusive Yorkville addresses that offers full valet & hotel style services. This suite is completely move-in ready, with rich chevron wood floors, Miele luxury appliances, new smooth ceilings with dimmable lighting, stunning treelined views from large bay windows, & electric blinds throughout. Designed with 2 sleeping suites, that accommodate king size beds, with a Primary 5 piece ensuite, bay windows, custom closets, a secondary walk-in closet, with ceiling lighting details throughout. This triple A location, is directly across from the Manulife Centre, Eataly, Holt Renfrew Centre, Yorkville Path, with fabulous restaurants, shopping, arts, entertainment, and parks all within a short stroll from your exclusive residence. Incredible amenities include: an indoor pool, gym, party room, garden terrace, library, with complimentary valet parking for visitors, 3 elevators for only 22 floors, 24 Hr. Valet Concierge +++.
Inclusions: Miele French Door Fridge/Freezer, Miele B/I Oven, Miele Cooktop, Miele B/I Dishwasher, Wine Fridge, Electric Blinds & Remotes (3), Full Size - Front Loading Washer/Dryer
