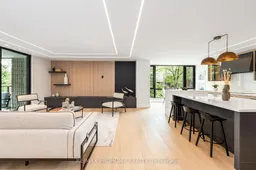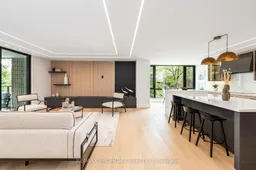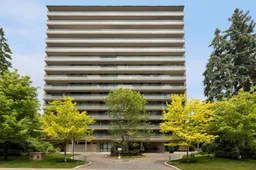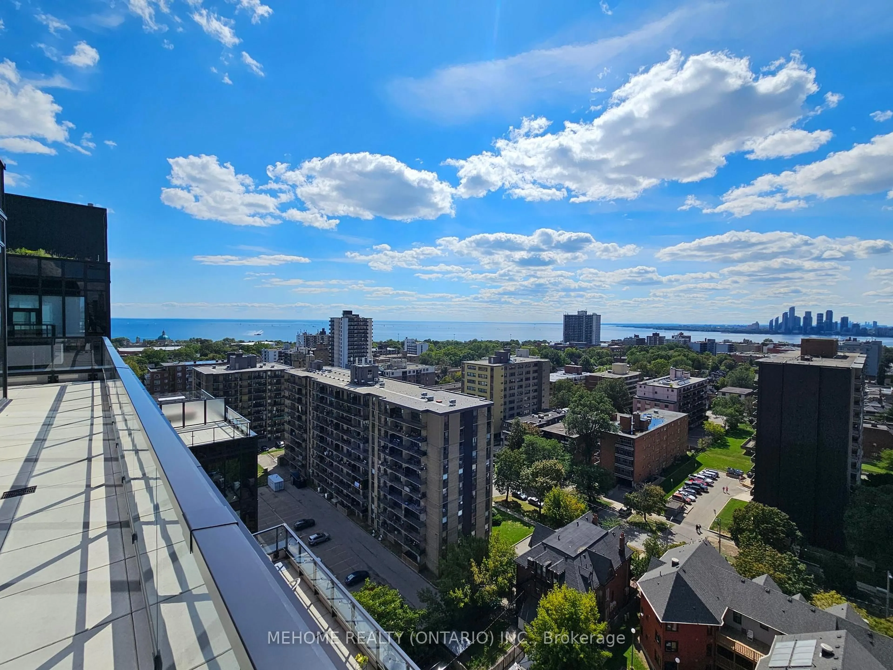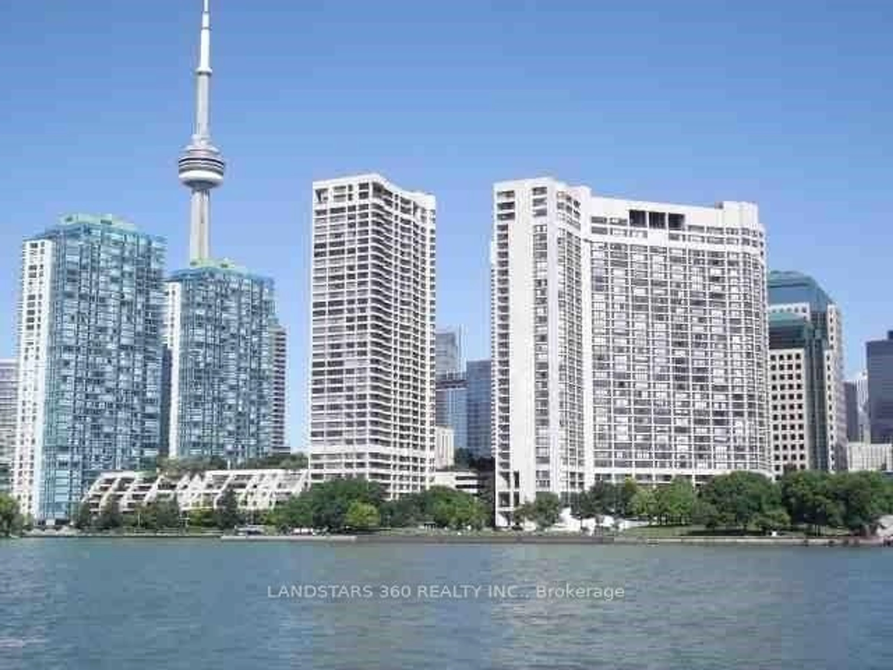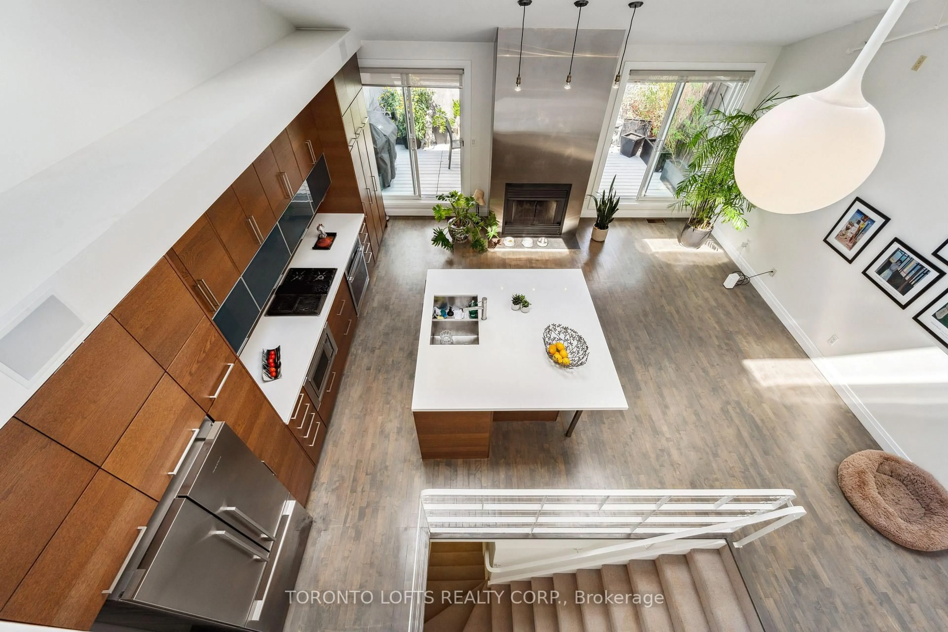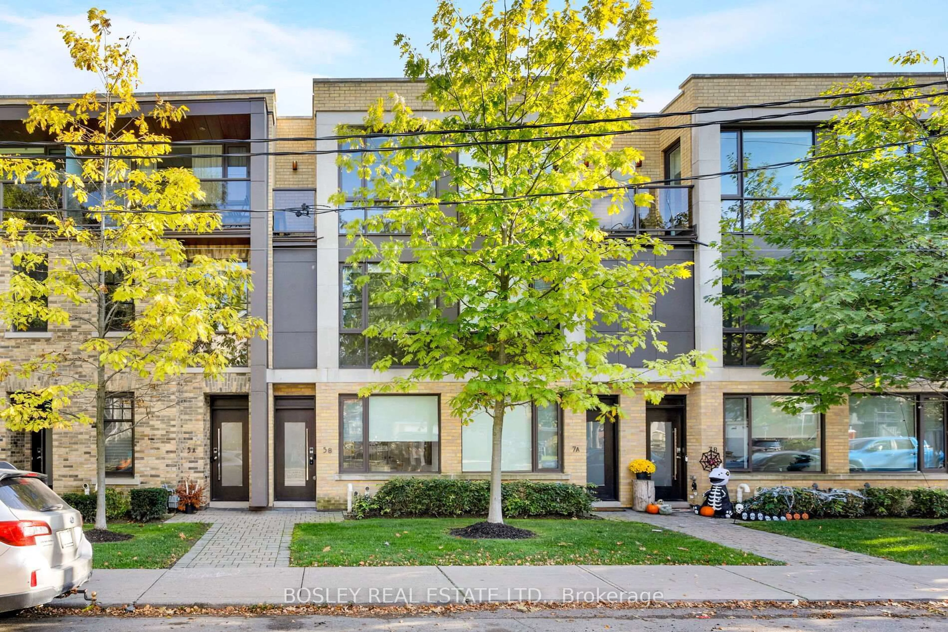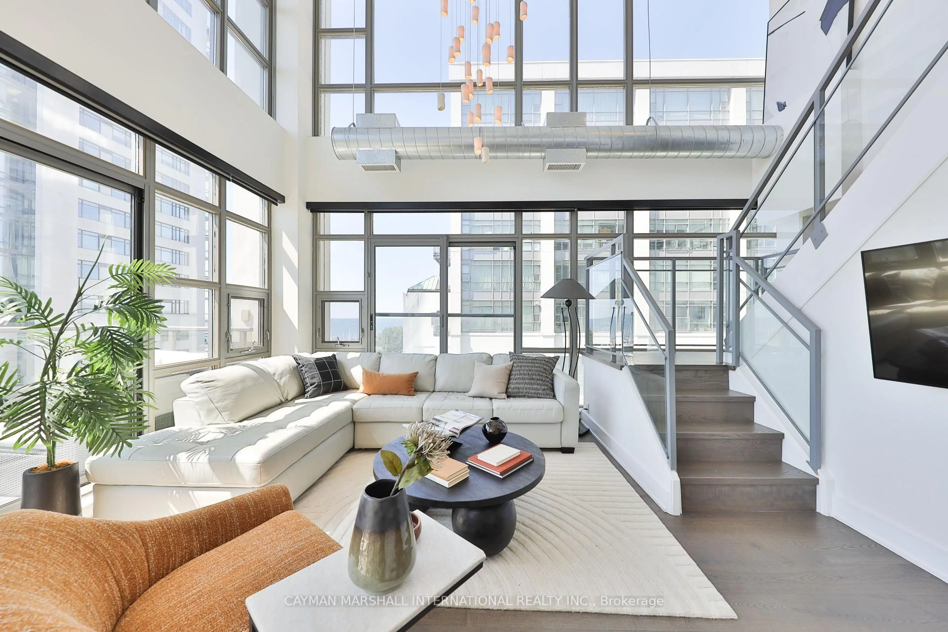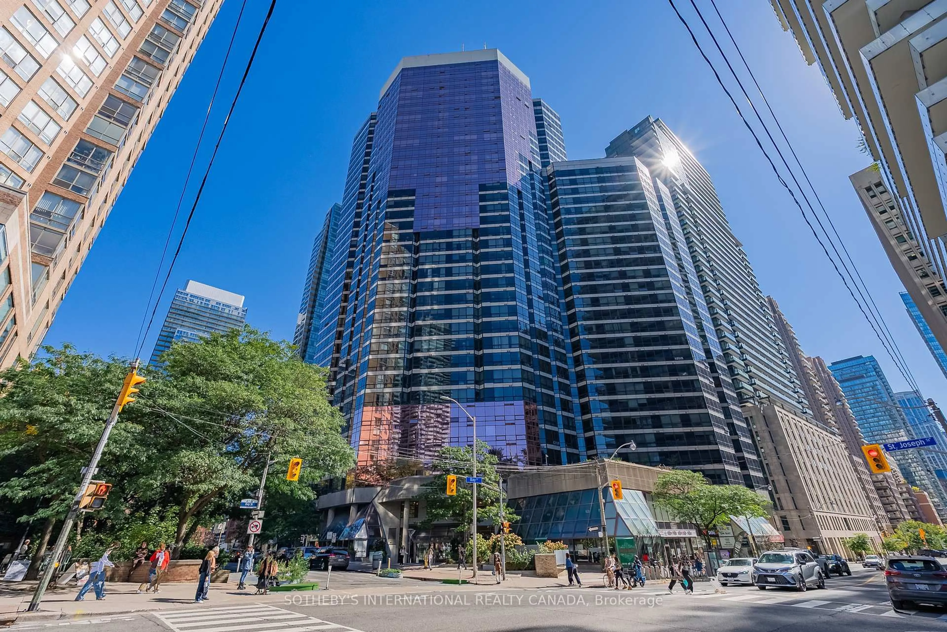One of a kind. Welcome to Suite 2D at 66 Collier, a brand new, custom-renovated corner suite in one of Toronto's most prestigious boutique buildings. Approx. 1,800 sq.ft. interior + 350 sq.ft. wraparound terrace overlooking lush ravine views. Only 4 suites per floor true privacy steps from Yorkville. Meticulously designed with bespoke cabinetry, premium finishes, and wide-plank hardwood floors throughout. Two elegant bedrooms + 2 luxurious baths. Bright open-concept living/dining space with custom feature wall and linear fireplace. A second fireplace warms the spacious primary retreat, which includes his & her walk-in closets and walk-out to terrace. Chefs kitchen offers oversized integrated fridge, built-in oven/microwave, custom wine storage, sleek open shelving, and a generous workspace designed for both function and style. Stunning full-size laundry room with custom cabinetry and sink rare in condo living. Two spa-like bathrooms with custom made vanities, oversized tilework, glass showers, and designer fixtures. All windows and sliding doors are newly upgraded. Includes one parking and locker. Boutique building features 24 hours concierge, gym, outdoor pool, party room, visitor parking. Steps to Rosedale Ravine, Yorkville shops, TTC, and fine dining. An exquisite combination of location, quality, and privacy, this is refined living at its finest.
Inclusions: Brand new (Fridge & Freezer, Rang hood, Cooktop, Bar Fridge, B/I Microwave Wall Oven Combo, Full-size Washer & Dryer), Existing Electrical Fixtures. Bell Fiber Internet included.
