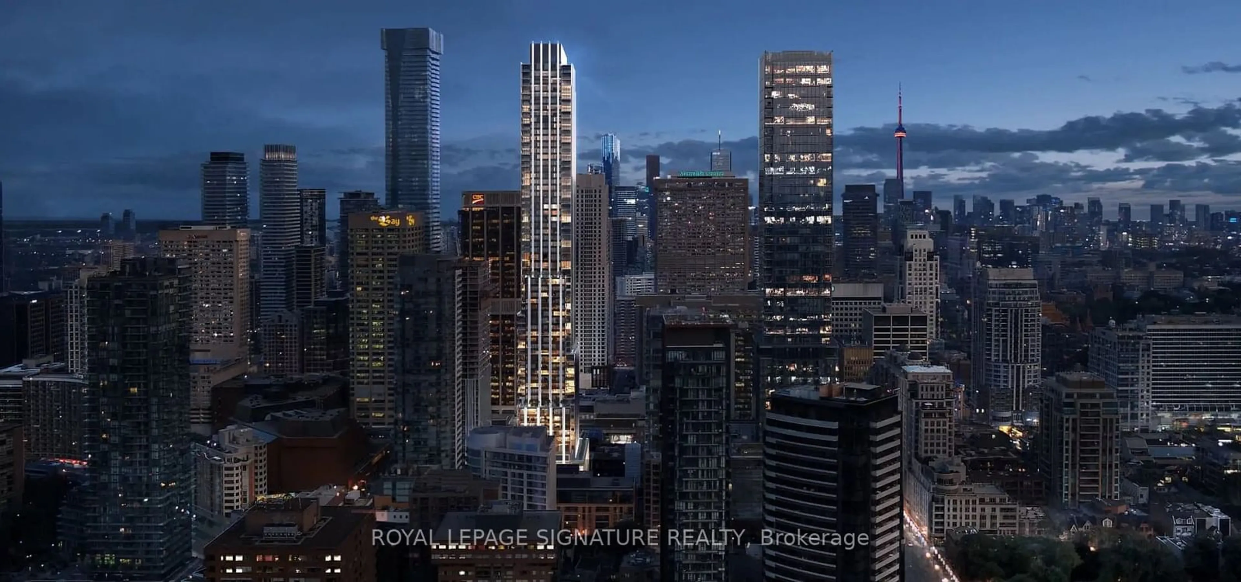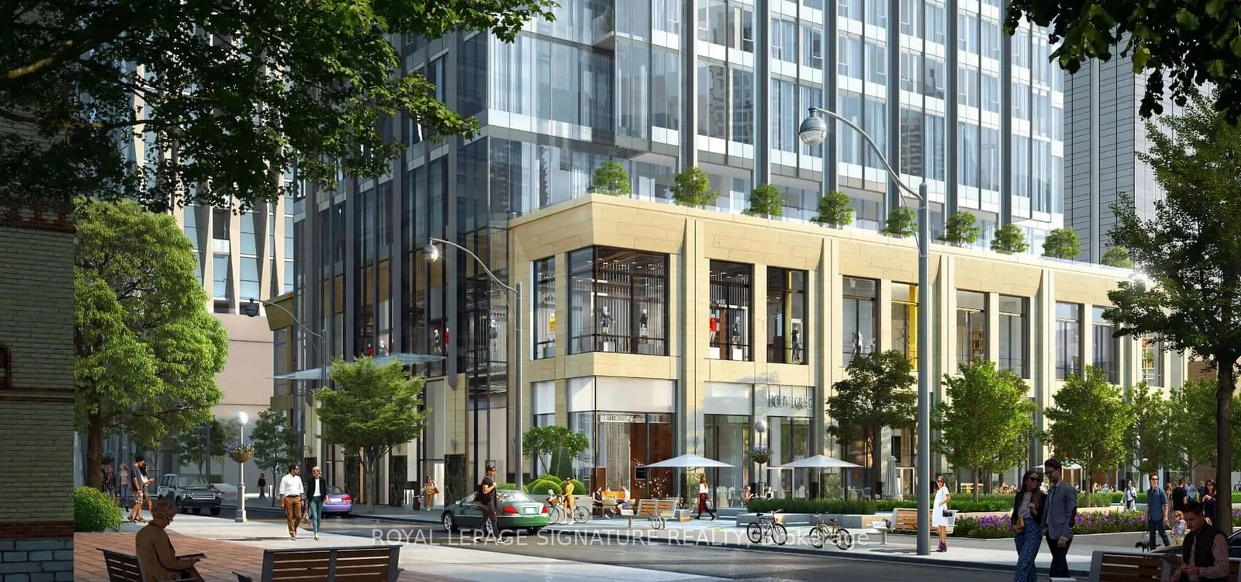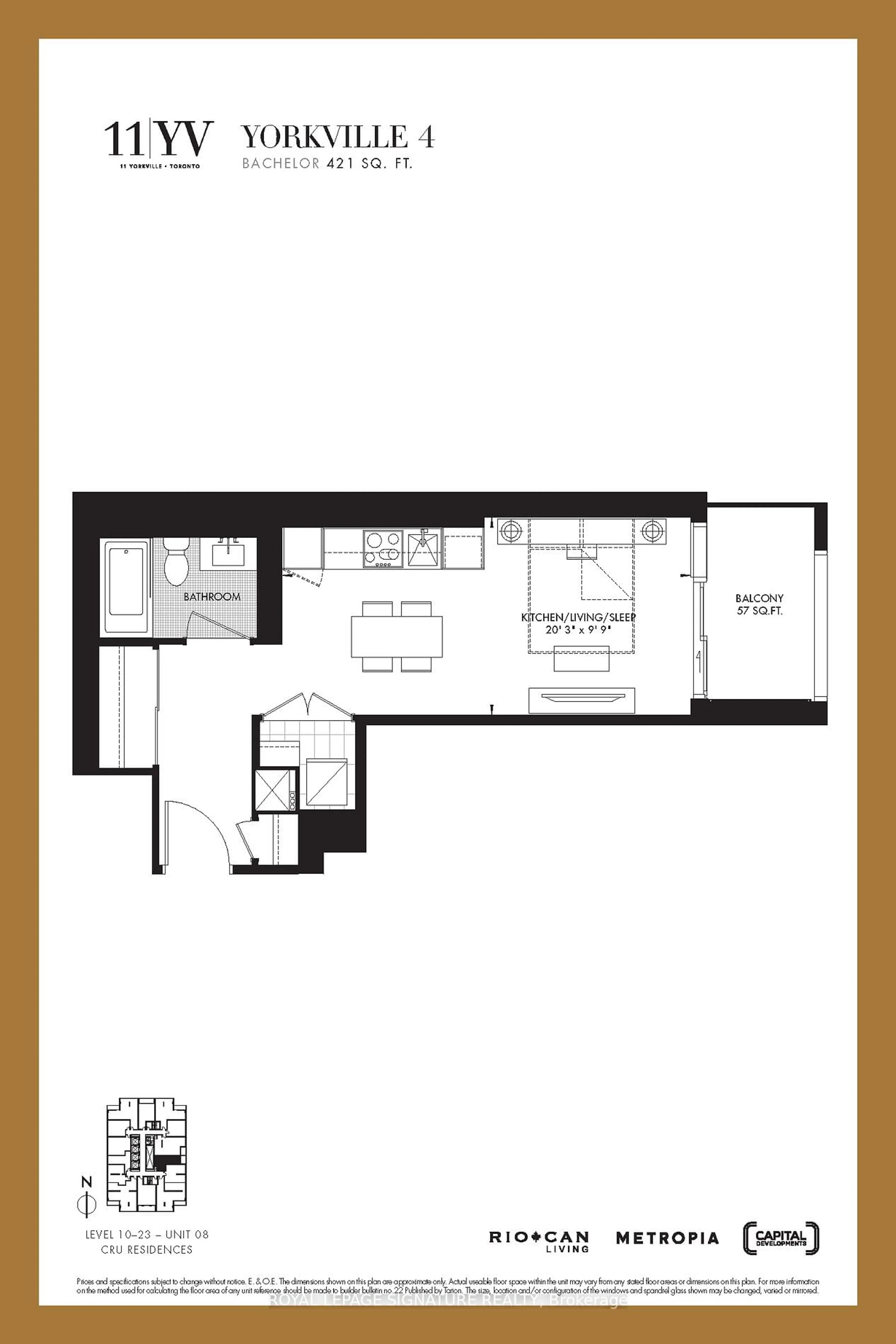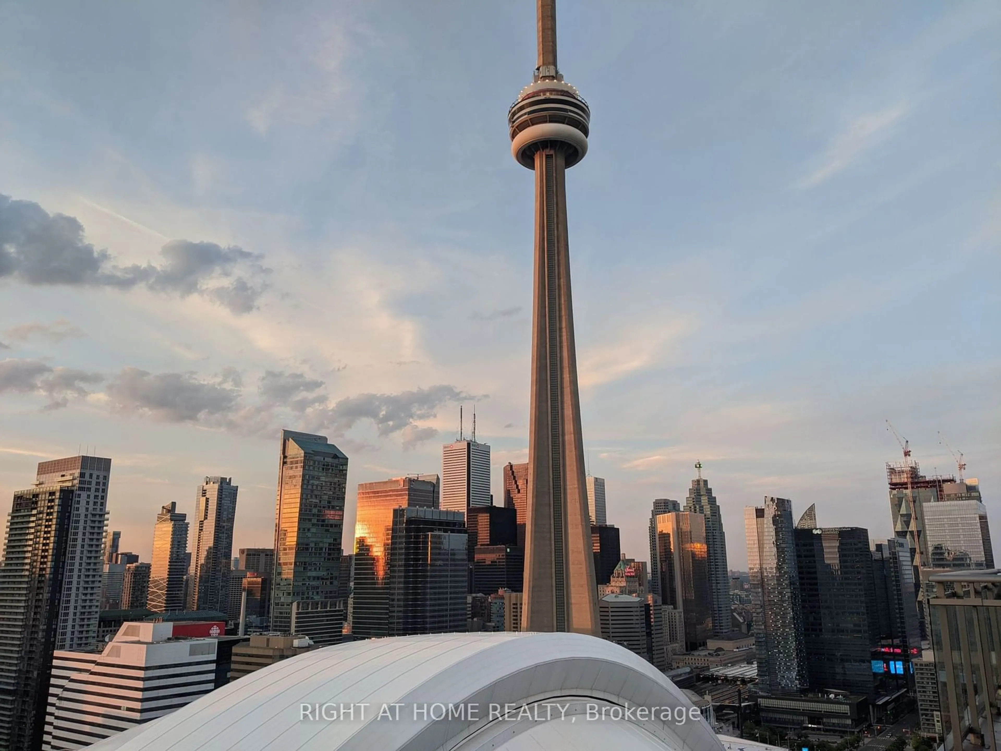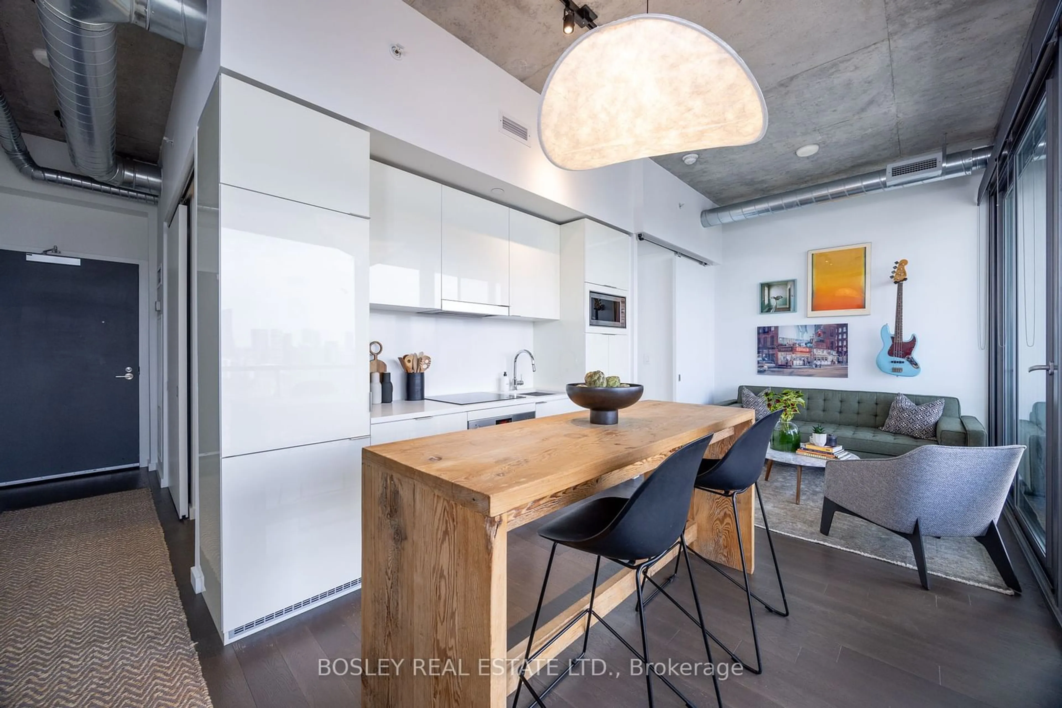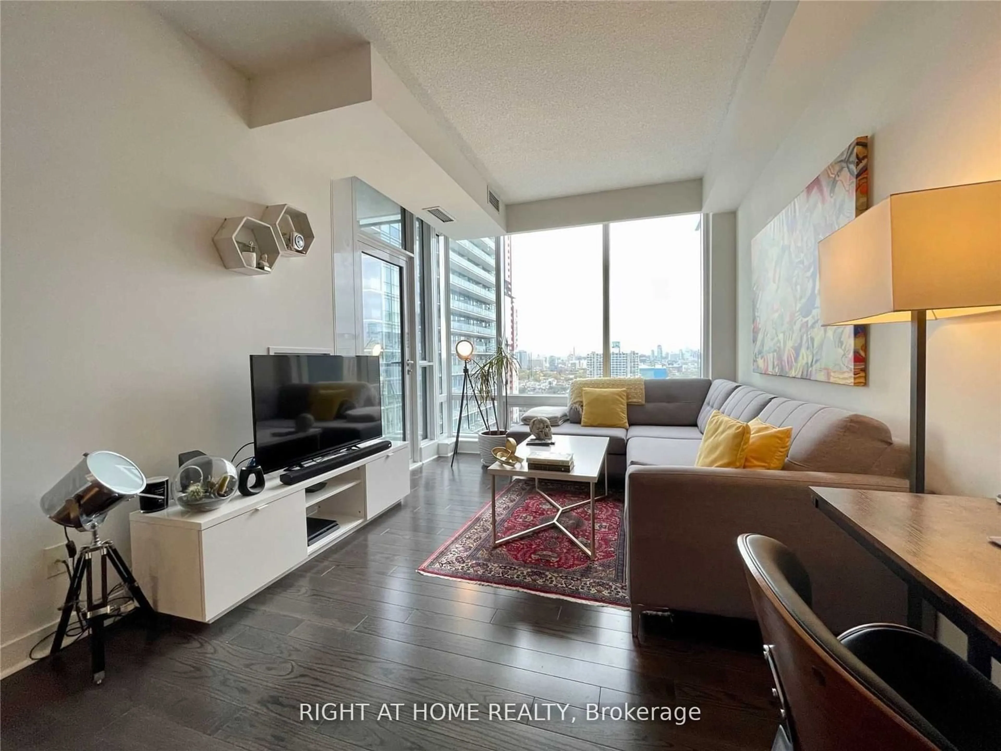11 Yorkville Ave #1908, Toronto, Ontario M4W 1L2
Contact us about this property
Highlights
Estimated ValueThis is the price Wahi expects this property to sell for.
The calculation is powered by our Instant Home Value Estimate, which uses current market and property price trends to estimate your home’s value with a 90% accuracy rate.$649,000*
Price/Sqft$688/sqft
Est. Mortgage$2,949/mth
Maintenance fees$286/mth
Tax Amount (2024)-
Days On Market3 days
Description
This is your opportunity to invest in Torontos most sought after neighbourhood for 2019 pricing! This upgraded east-facing 421 sq. ft. studio with balcony offers an east-facing exposure in prestigious 11 Yorkville. This 65-storey masterpiece brings a new level of luxury to the heart of Yorkville. With approximately 600 meticulously designed residences, the development appeals to those who appreciate quality, location, and an elevated level of living.Residents of 11 Yorkville will experience unparalleled amenities, including a contemporary ground-level garden and 24,000 sq. ft. of prime street-front retail space set to bring a world class fitness studio and luxury designers. The buildings amenities featuring a grand double-height lobby, an indoor/outdoor infinity-edge pool, a multifunctional space, an intimate piano lounge, and a signature velvet-covered Bordeaux lounge. Additional features include a state-of-the-art fitness centre, outdoor lounge with BBQ facilities, zen garden, and business centre.A true Yorkville address in the heart of Toronto. Residents are minutes from world-class dining, the luxury shops on Bloor, Whole Foods, University of Toronto, The ROM, and easy access to both the Bloor & Yonge Line Subways. This is an Assignment selling for the original 2019 purchase price!
Property Details
Interior
Features
Flat Floor
Kitchen
0.00 x 0.00Open Concept / Wood Floor / Stone Counter
Living
0.00 x 0.00Combined W/Br / Open Concept / W/O To Balcony
Br
0.00 x 0.00Wood Floor / Combined W/Living / Open Concept
Exterior
Features
Condo Details
Inclusions
Property History
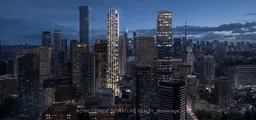 13
13Get up to 1% cashback when you buy your dream home with Wahi Cashback

A new way to buy a home that puts cash back in your pocket.
- Our in-house Realtors do more deals and bring that negotiating power into your corner
- We leverage technology to get you more insights, move faster and simplify the process
- Our digital business model means we pass the savings onto you, with up to 1% cashback on the purchase of your home
