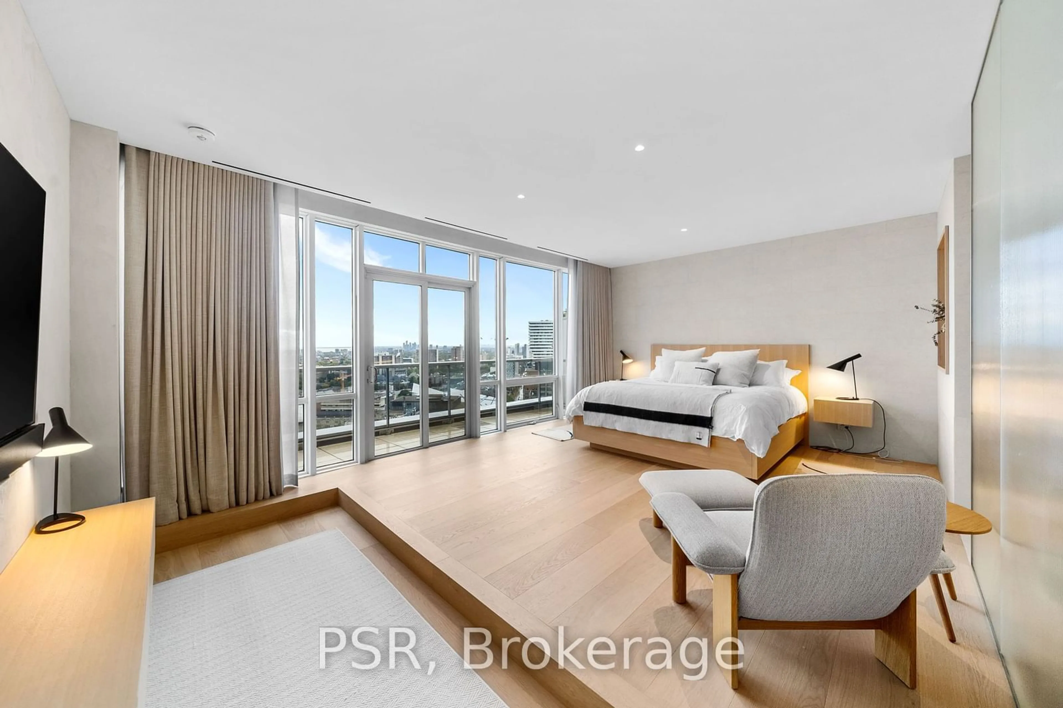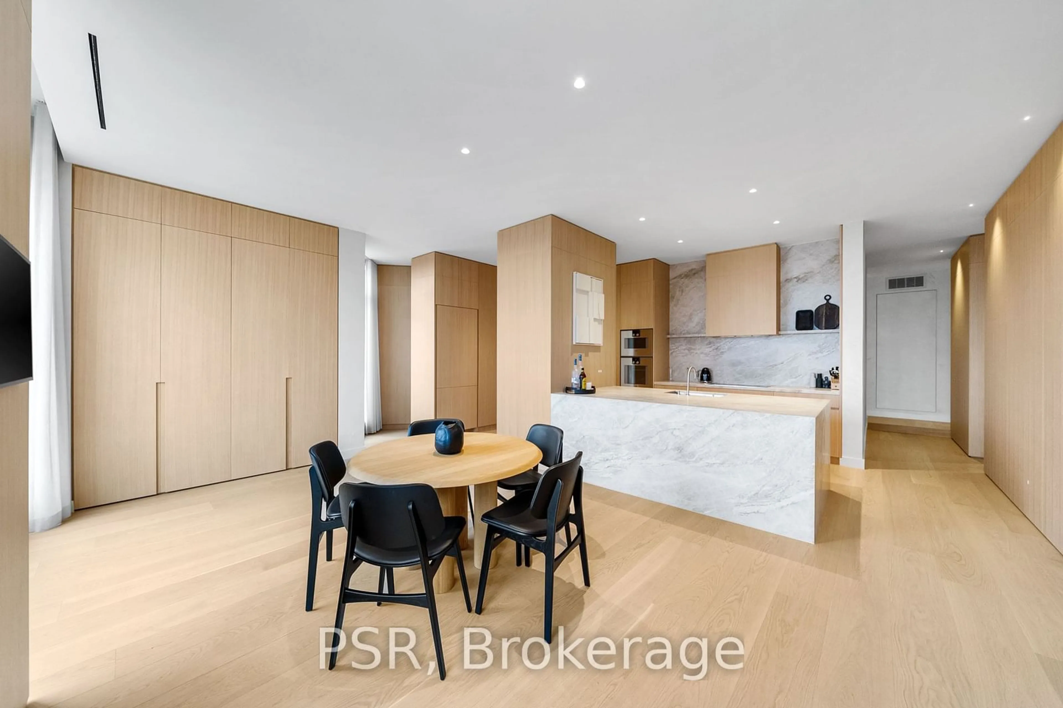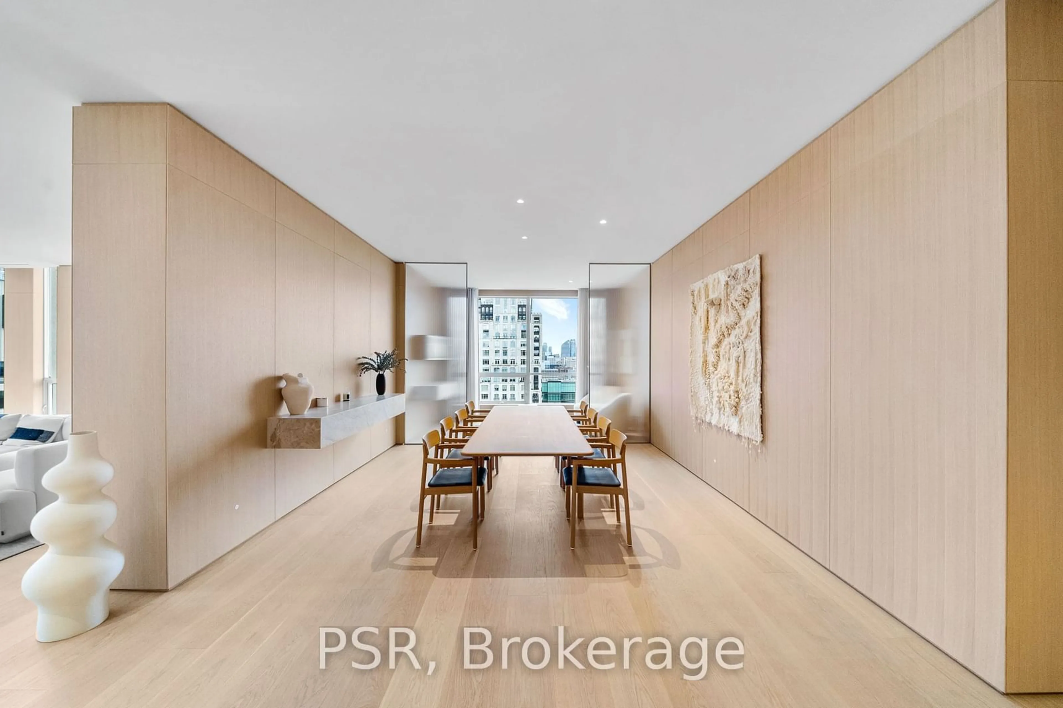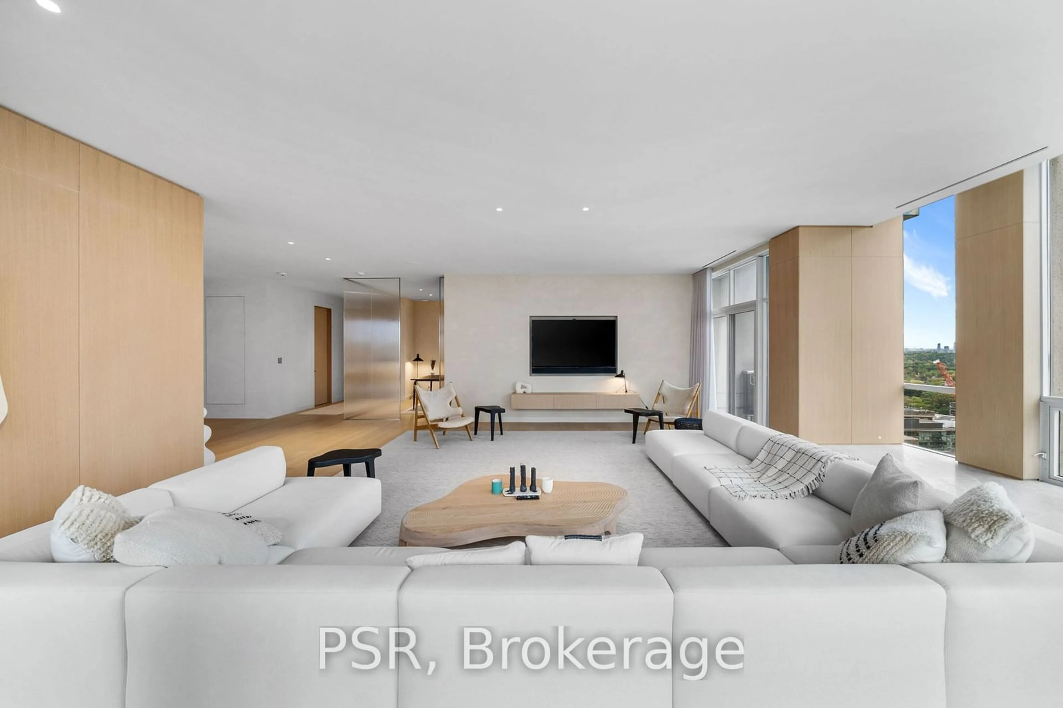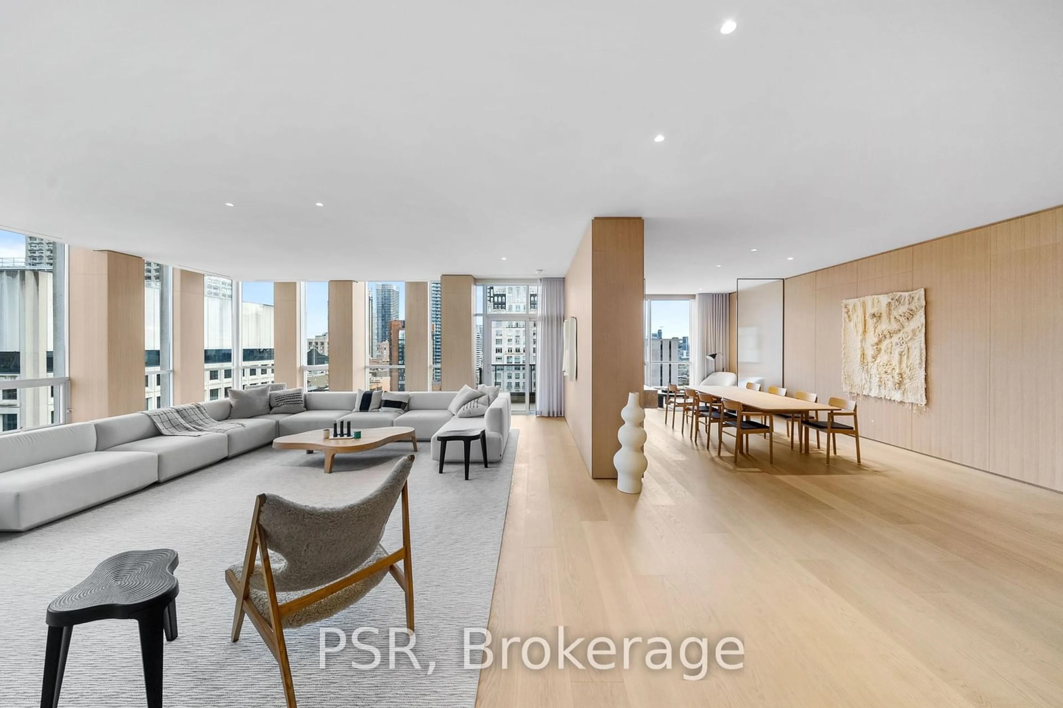10 Bellair St #2402, Toronto, Ontario M5R 3T8
Contact us about this property
Highlights
Estimated ValueThis is the price Wahi expects this property to sell for.
The calculation is powered by our Instant Home Value Estimate, which uses current market and property price trends to estimate your home’s value with a 90% accuracy rate.Not available
Price/Sqft$2,554/sqft
Est. Mortgage$42,465/mo
Maintenance fees$4802/mo
Tax Amount (2024)$28,869/yr
Days On Market36 days
Description
Welcome To One Of The Best Units In The Heart Of Yorkville At 10 Bellair Unit 2402. This Sprawling Residence Offers Over 3,800 Sq Ft Of Meticulously Designed Living Space, Featuring 3 Balconies With Breathtaking Views Of The City And Waterfront. Recently Fully Renovated With A Blend Of Scandinavian And Japanese Inspiration, The Unit Exudes A Serene, Spa-Like Ambiance. The Custom 9.5" European White Oak Floors, Artisanal Hand-Applied Plaster, And Modern, Minimalist Aesthetic Create A Sophisticated Yet Calming Atmosphere. The Open-Concept Layout With Soaring 10-Foot Ceilings Is Perfect For Entertaining, White Floor-To-Ceiling Windows Bathe The Space In Natural Light. The Chef's Kitchen Boasts Gaggenau Appliances, Taj Mahal Quartzite Counters, And Bespoke White Oak Cabinetry, All Highlighted By Waterfront Vistas. The Primary Suite Is A Sanctuary Of Comfort, Complete With Unobstructed Waterfront Views, A Steam Shower And Heated Floors In The Spa-Like Ensuite Bathroom. This Unit Is Equipped With State Of The Art Home Automation, Motorized Drapery, Invisible Plastered In Speakers And Integrated Security Camera. Custom Details Abound, From The Fluted Glass And Satin Nickel Hardware To The Bocci Receptacles, And Custom European Furniture And Lighting. Other Highlights Include Custom Stone Vanities, 8.5' Tall Oak Doors, Concealed Tectus Hinges, LED-Lit Closets And New Furnaces. Enjoy Your Outdoor Spaces With Travertine-Look Pavers On The Balconies And Terraces, Providing The Perfect Setting For Relaxation. This Exquisite Property Truly Represents The Finest In Luxury Living.
Property Details
Interior
Features
Exterior
Features
Parking
Garage spaces 2
Garage type Underground
Other parking spaces 0
Total parking spaces 2
Condo Details
Amenities
Concierge, Gym, Indoor Pool, Party/Meeting Room, Rooftop Deck/Garden
Inclusions
Get up to 1% cashback when you buy your dream home with Wahi Cashback

A new way to buy a home that puts cash back in your pocket.
- Our in-house Realtors do more deals and bring that negotiating power into your corner
- We leverage technology to get you more insights, move faster and simplify the process
- Our digital business model means we pass the savings onto you, with up to 1% cashback on the purchase of your home
