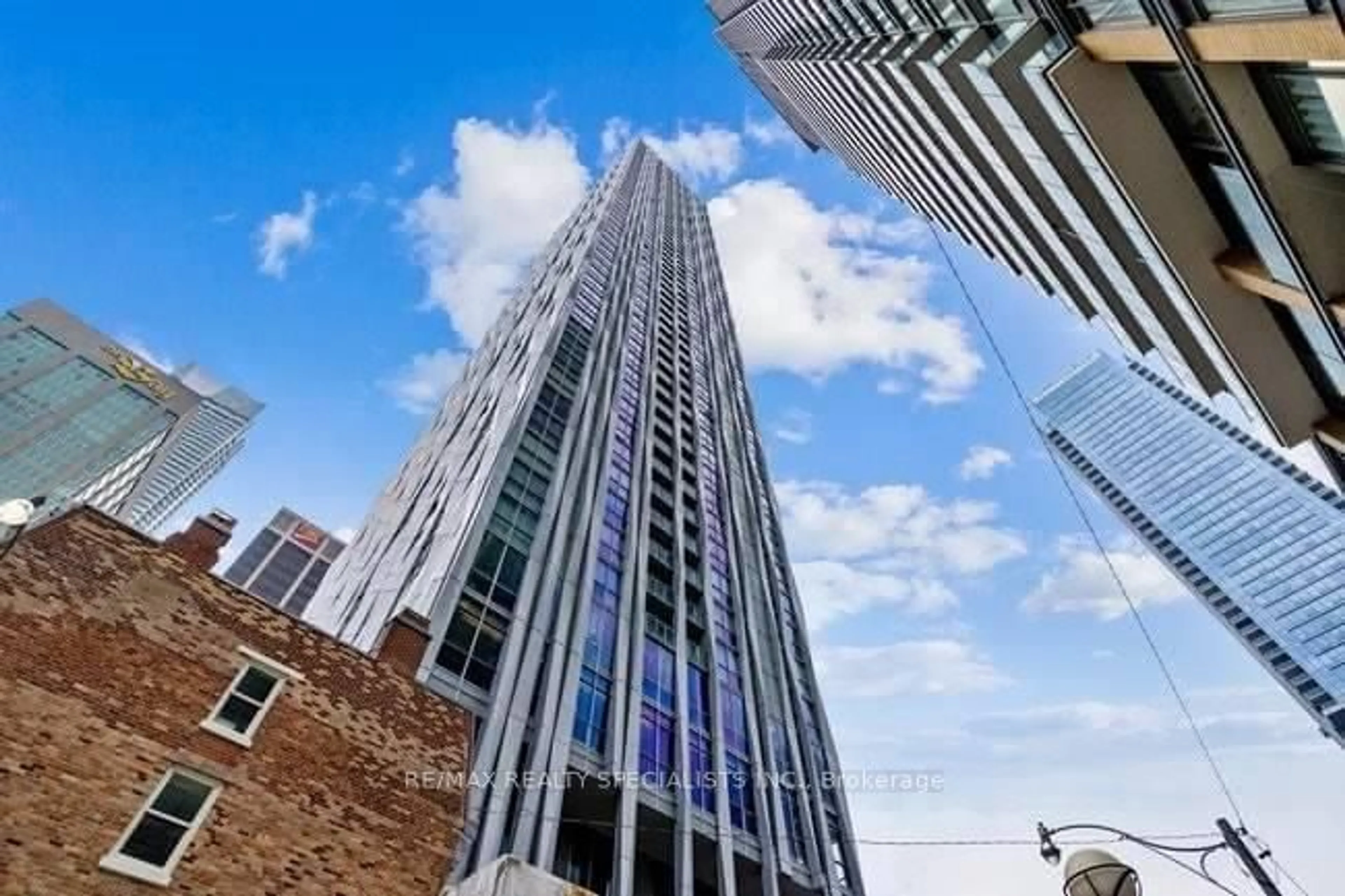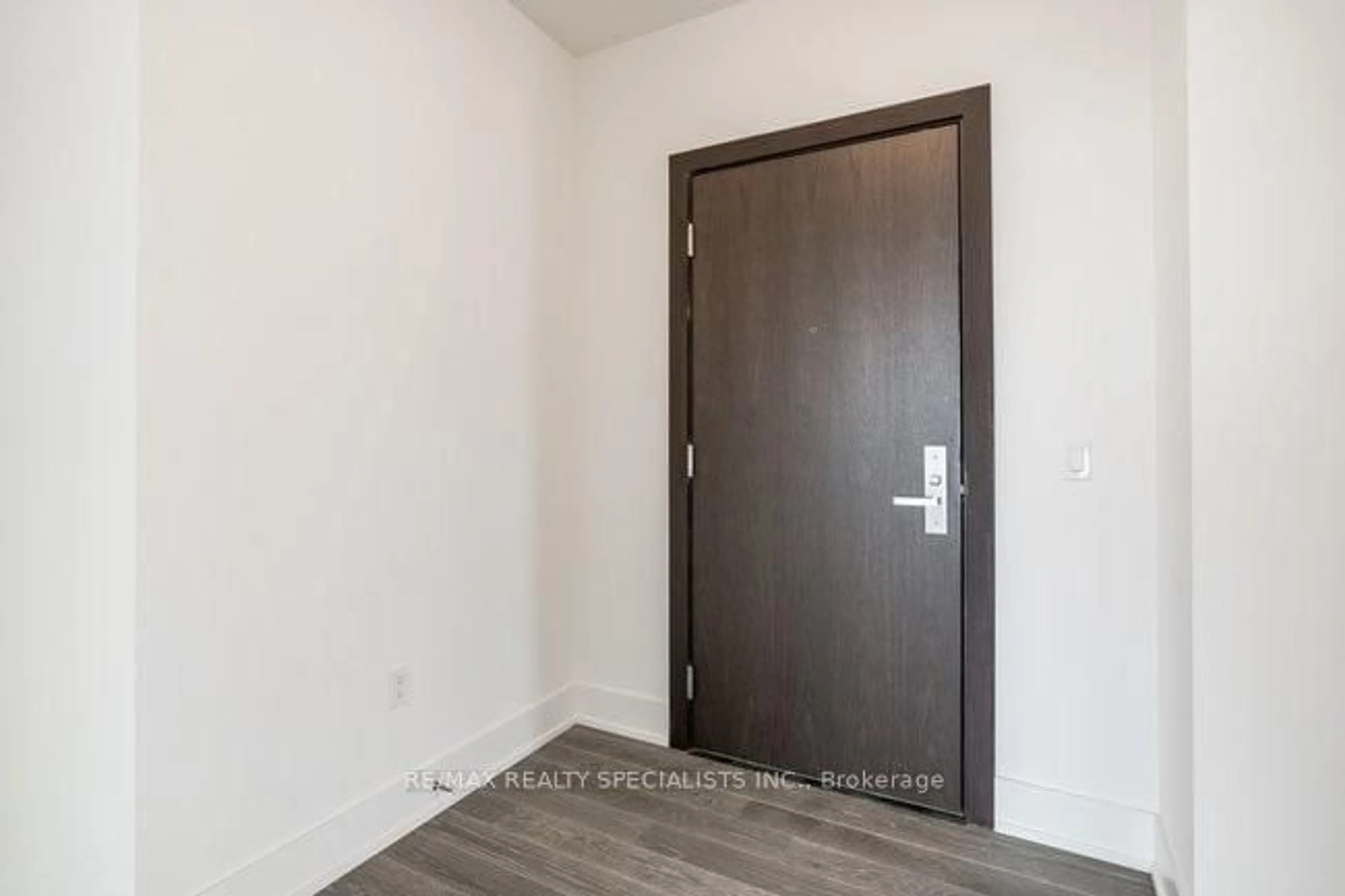1 Yorkville Ave #5103, Toronto, Ontario M4W 1L1
Contact us about this property
Highlights
Estimated ValueThis is the price Wahi expects this property to sell for.
The calculation is powered by our Instant Home Value Estimate, which uses current market and property price trends to estimate your home’s value with a 90% accuracy rate.$3,303,000*
Price/Sqft$1,476/sqft
Days On Market110 days
Est. Mortgage$10,736/mth
Maintenance fees$1584/mth
Tax Amount (2023)$13,865/yr
Description
Unblocked View from all Floor to Ceiling windows, Outstanding Location In The Heart Of Yorkville, Only 3 Units On This Level, Luxurious, Modern, Spacious, Bright, 2 Parking And 1 Locker, 1787 Sf, Entertainer Delight,2 Bedroom And Office 2.5 Bath, Corner Unit With Large Living/Dining Surrounded By Floor To Ceiling Windows, Gorgeous Open Views Of North And East, Modern Kitchen With Quartz Counters, With Breakfast Bar, And Beautiful Built-In Appliances, Primary Bedroom Is Great Size, With Large Walk-In Closet And Spa Like 6 Pc Ensuite Bath, Double Sinks, Glass Shower And Soaker Tub. 2nd Primary Bedroom Has Its Own Balcony, Mirrored Closet And 3Pc Ensuite Bath, This Unit Is Located Minutes To Designer Boutiques, Fine Dining, Bloor & Yonge Subway Lines & Underground Path, Walking Distance To U Of T. Watch the Video till end to see the gorgeous facilities.
Property Details
Interior
Features
Flat Floor
Dining
3.53 x 2.08Combined W/Living / W/O To Balcony
Kitchen
5.80 x 3.52Quartz Counter / B/I Appliances / Breakfast Bar
Office
3.27 x 2.46French Doors / Separate Rm
Prim Bdrm
5.61 x 3.706 Pc Ensuite / W/I Closet / Picture Window
Exterior
Features
Parking
Garage spaces 2
Garage type Underground
Other parking spaces 0
Total parking spaces 2
Condo Details
Amenities
Concierge, Gym, Outdoor Pool, Party/Meeting Room, Recreation Room, Rooftop Deck/Garden
Inclusions
Property History
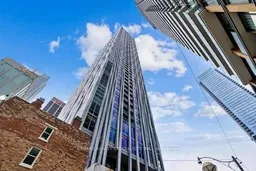 39
39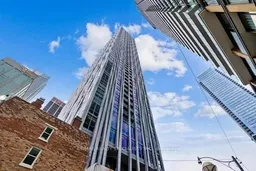 39
39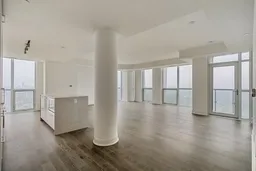 40
40Get up to 1% cashback when you buy your dream home with Wahi Cashback

A new way to buy a home that puts cash back in your pocket.
- Our in-house Realtors do more deals and bring that negotiating power into your corner
- We leverage technology to get you more insights, move faster and simplify the process
- Our digital business model means we pass the savings onto you, with up to 1% cashback on the purchase of your home
