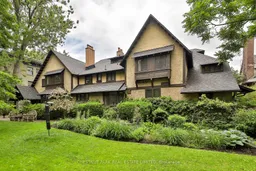Historic Upland Cottage: original 1904 Arts & Craft home built by famed artist and architect George Reid. Sun filled living room with 14.5 ft beamed ceilings and wood burning inglenook fireplace. Family room has 14.5 ft beamed ceiling, wood paneled and wood burning fireplace, and a minstrels gallery. Formal dining room and bookcase-lined library. Newly renovated family-sized kitchen. Shakespearean walled back garden with fountain, covered porch and flagstone patio.This elegant house will charm your heart. Set in exclusive enclave Wychwood Park with access to private tennis court and skating on Taddle Creek Pond. Walk To St Clair W. shops and Wychwood Barns Park and Farmers Market.
Inclusions: All appliances including Sub-Zero Refrigerator, Bosch Oven, Warming Oven and Microwave unit, Dacor Cooktop 5 burner gas stove, Miele dishwasher, Whirlpool Washer and Amana Dryer. All window coverings. All electric light fixtures. Brunswick pool table. 15 ft wooden table in Studio. Workbenches and Custom Train Table in basement. Security system (monitoring extra).
 39
39


