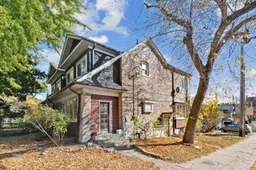Welcome to Wychwood: Your Dream Home or Investment Opportunity Awaits! Seeking a place to call home in one of Toronto's most charming communities? This unique Wychwood property offers a perfect blend of character, flexibility, and potential for rental income. With two separate units, this home is ideal for families or investors. The bright, 2-bedroom top-floor suite showcases stunning views of the CN Tower from the kitchen, where large windows let in abundant natural light. Downstairs, the main floor and basement unit feature a spacious kitchen, a dining room with exposed brick, and a living room with beautiful stained-glass windows-details that add warmth and character. Each floor has a bathroom, plus there's a sunny front porch and a fully enclosed backyard perfect for summer gatherings. Want to use the entire space? This home can easily be converted back into a 4-bedroom, 3-bath single-family residence. With a rare detached, double-car garage and a private driveway, there is space for parking and even potential for a laneway house as well. Set in an unbeatable location near best schools, beautiful parks, and an array of shops and restaurants, you'll have easy access to Ossington Station, St. Clair TTC, Davenport bike lanes, and the renowned Wychwood Barns. Plus, your morning coffee is just a step away at the delightful cafe next door! Don't miss the chance to make this versatile Wychwood property your own!
Inclusions: Double wide private drive and 2 car, detached garage for 4 car parking. 2nd Floor unit currently rented. Main floor and basement unit is vacant.
 38
38


