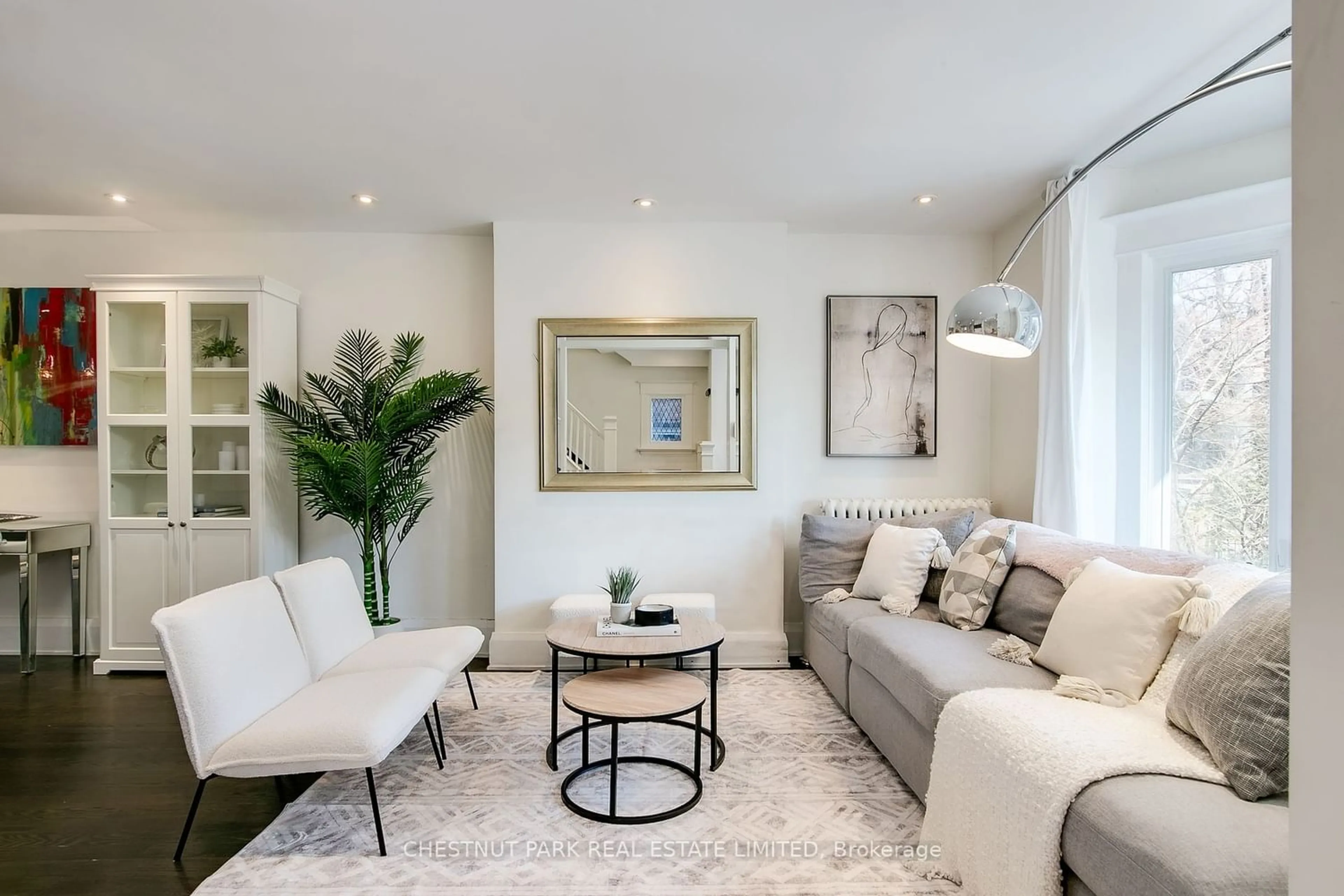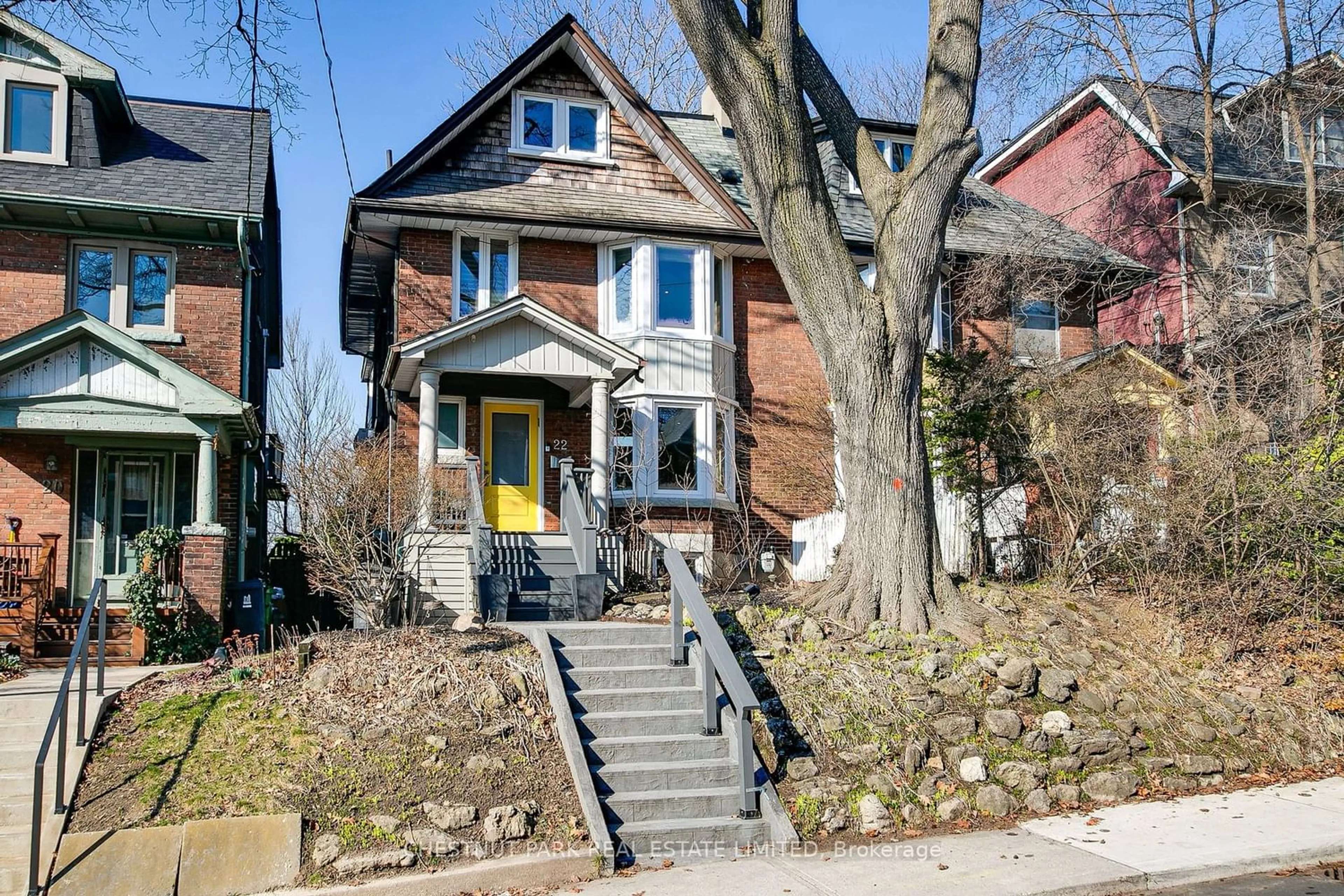22 Alberta Ave, Toronto, Ontario M6H 2R6
Contact us about this property
Highlights
Estimated ValueThis is the price Wahi expects this property to sell for.
The calculation is powered by our Instant Home Value Estimate, which uses current market and property price trends to estimate your home’s value with a 90% accuracy rate.$1,771,000*
Price/Sqft$787/sqft
Days On Market40 days
Est. Mortgage$7,511/mth
Tax Amount (2023)$7,296/yr
Description
Welcome to your stylish sanctuary on vibrant Alberta Ave! This 4 bedroom home is bathed in natural light and offers ample space for modern living, complete with a home office and a large deck overlooking the backyard. As you enter the main floor, you're invited into the living area, perfect for cozy movie nights or hosting friends, while the sleek kitchen features stainless steel appliances and chic quartz countertops. Venture downstairs to discover the newly finished basement, ample space for a rec room that's perfect for family game nights or a kids' play area. But the real highlight? The expansive sloped backyard, offering plenty of space for outdoor fun and relaxation, with multiple entertaining areas. Nestled in a bustling Wychwood community, this home is surrounded by parks, schools, trendy shops along St Clair, and family-friendly amenities, ensuring there's something for everyone. Walk to shops and restaurants on St Clair, Wychwood Barns, Hillcrest Park and Transit.
Upcoming Open Houses
Property Details
Interior
Features
Main Floor
Living
4.60 x 3.53Bay Window / Pot Lights / Hardwood Floor
Dining
4.57 x 3.53Combined W/Living / Pot Lights / Hardwood Floor
Kitchen
3.68 x 2.51Breakfast Area / Stainless Steel Appl / Hardwood Floor
Breakfast
4.19 x 2.13Combined W/Laundry / Walk-Out / Hardwood Floor
Exterior
Features
Property History
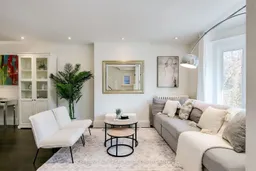 39
39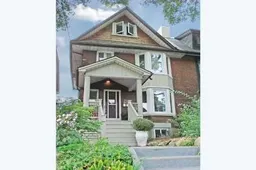 9
9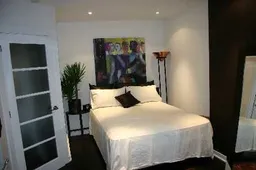 9
9Get an average of $10K cashback when you buy your home with Wahi MyBuy

Our top-notch virtual service means you get cash back into your pocket after close.
- Remote REALTOR®, support through the process
- A Tour Assistant will show you properties
- Our pricing desk recommends an offer price to win the bid without overpaying
