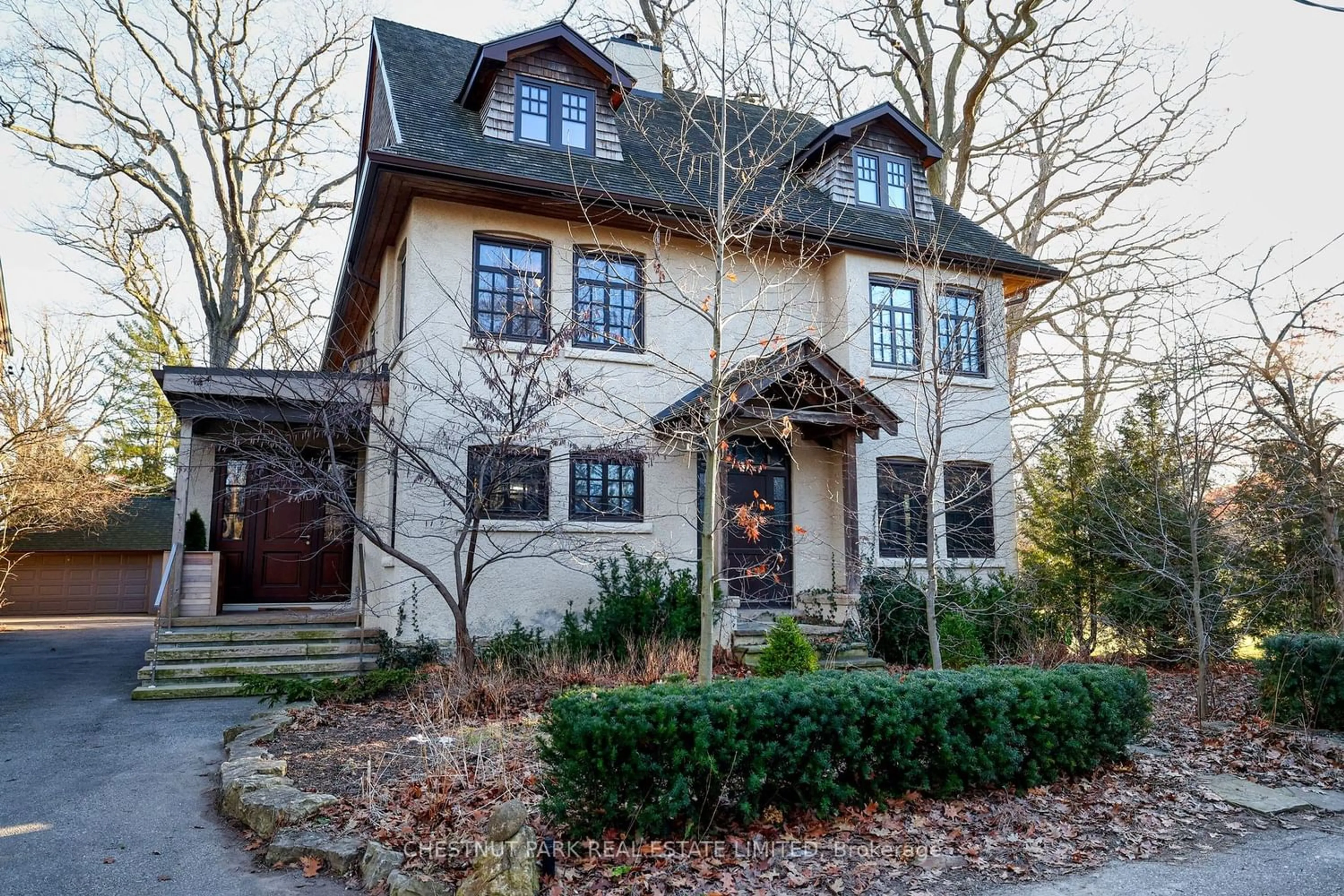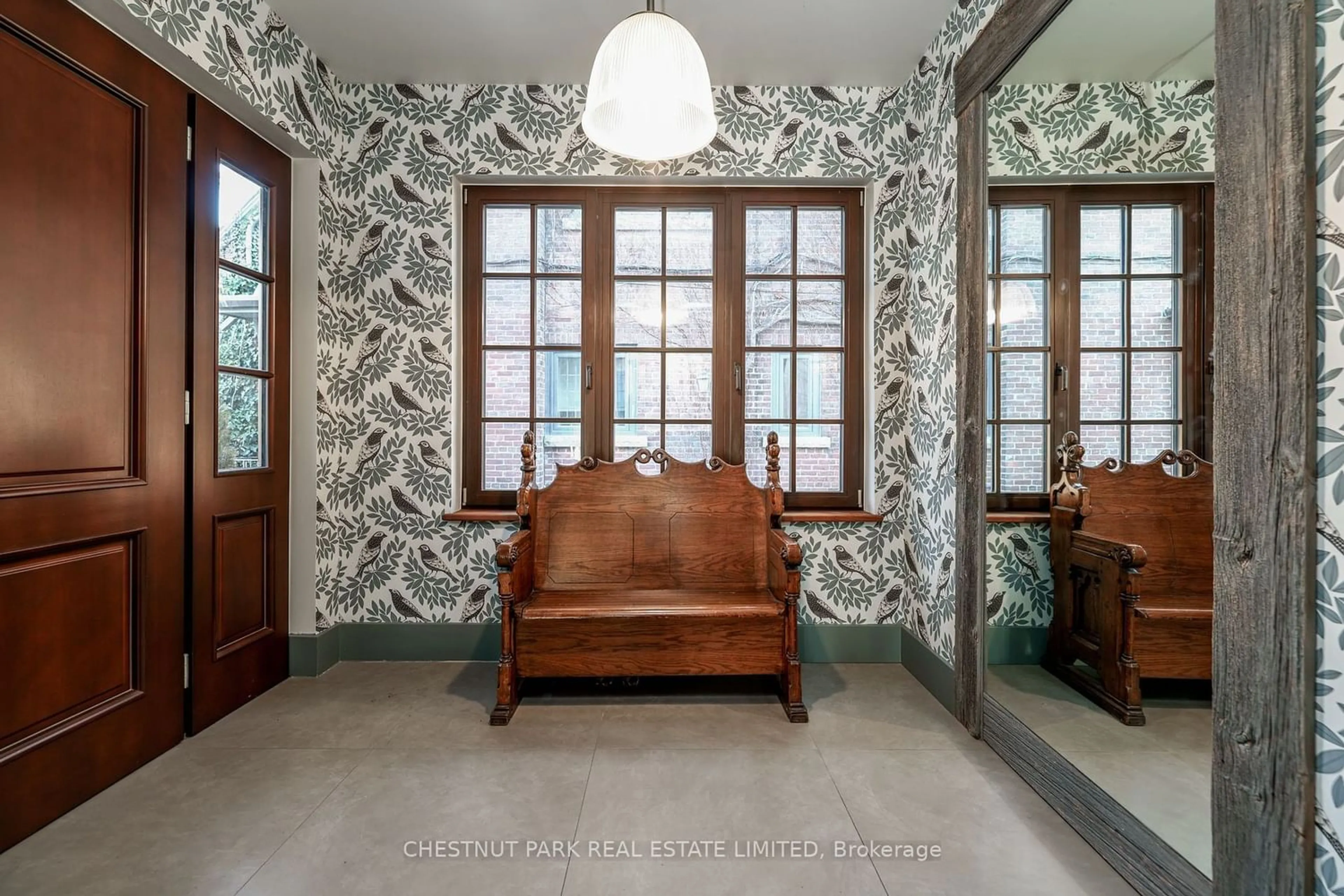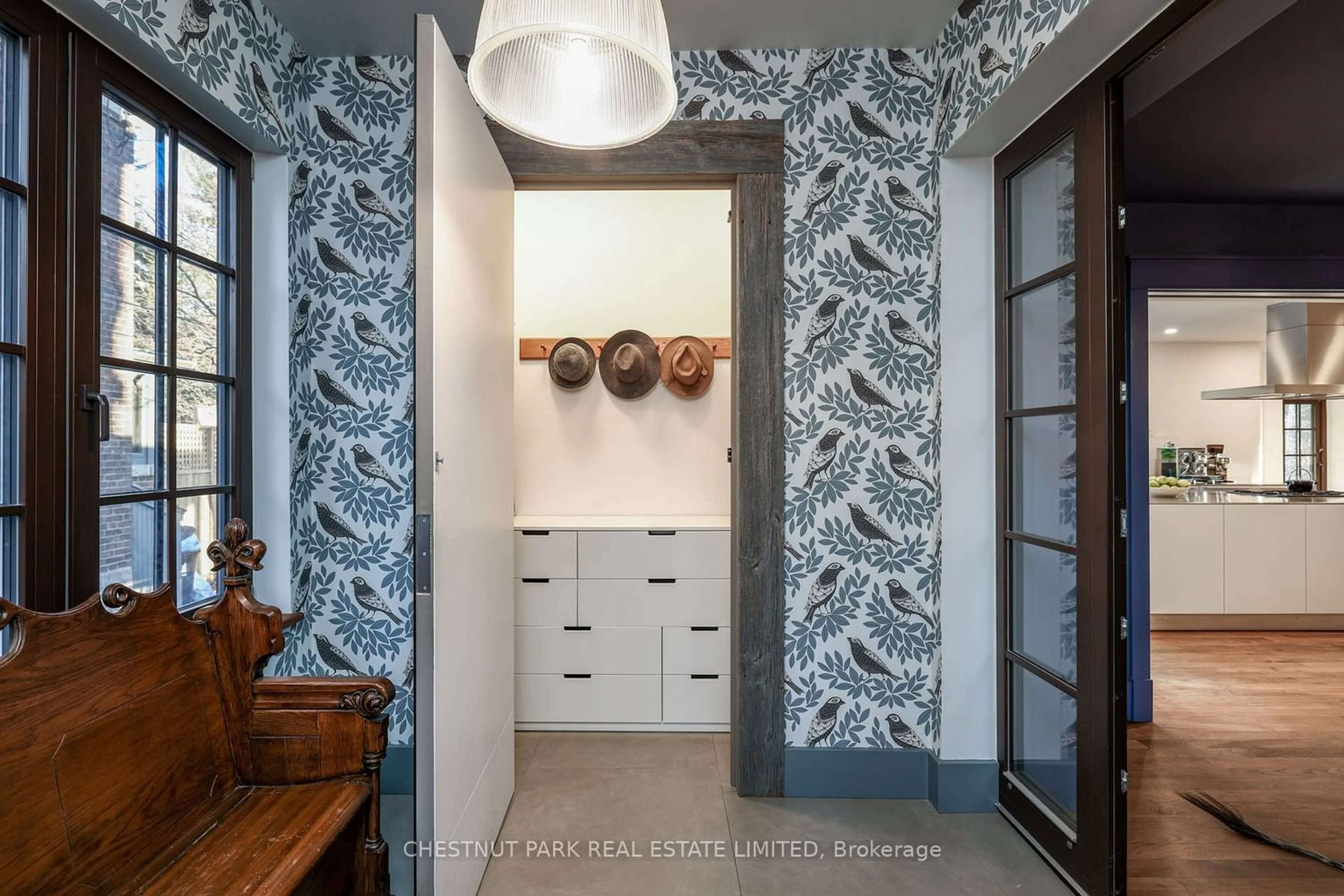17 Wychwood Park, Toronto, Ontario M6G 2V5
Contact us about this property
Highlights
Estimated ValueThis is the price Wahi expects this property to sell for.
The calculation is powered by our Instant Home Value Estimate, which uses current market and property price trends to estimate your home’s value with a 90% accuracy rate.$6,631,000*
Price/Sqft-
Days On Market25 days
Est. Mortgage$31,758/mth
Tax Amount (2023)$23,439/yr
Description
This meticulously designed and impeccably built custom home is constructed within the wrappings of a traditional Wychwood Park home. An entertainer's Bulthaup dream kitchen with Gaggenau appliances, oversized fridge, steam oven, 5-burner gas cooktop with Bulthaup exhaust fan, Gaggenau oven, double stainless sink, Gaggenau dishwasher. Custom radiant walnut floors throughout. Rumford fireplace in living room. 5 bedrooms, second floor library and great play room on the third floor. The lower level boasts a gym, sauna, laundry room, cold room and wine cellar. This house has it all!!!
Property Details
Interior
Features
Main Floor
Mudroom
2.84 x 2.41Heated Floor / W/I Closet
Living
4.04 x 3.48Hardwood Floor / Fireplace
Dining
4.75 x 4.44Hardwood Floor / W/O To Garden
Kitchen
5.03 x 3.91Hardwood Floor / Stainless Steel Coun / O/Looks Garden
Exterior
Features
Parking
Garage spaces 2
Garage type Detached
Other parking spaces 0
Total parking spaces 2
Property History
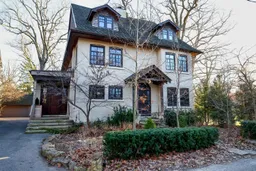 40
40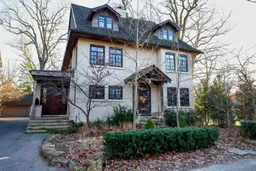 40
40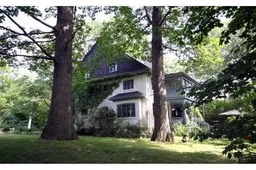 8
8Get an average of $10K cashback when you buy your home with Wahi MyBuy

Our top-notch virtual service means you get cash back into your pocket after close.
- Remote REALTOR®, support through the process
- A Tour Assistant will show you properties
- Our pricing desk recommends an offer price to win the bid without overpaying
