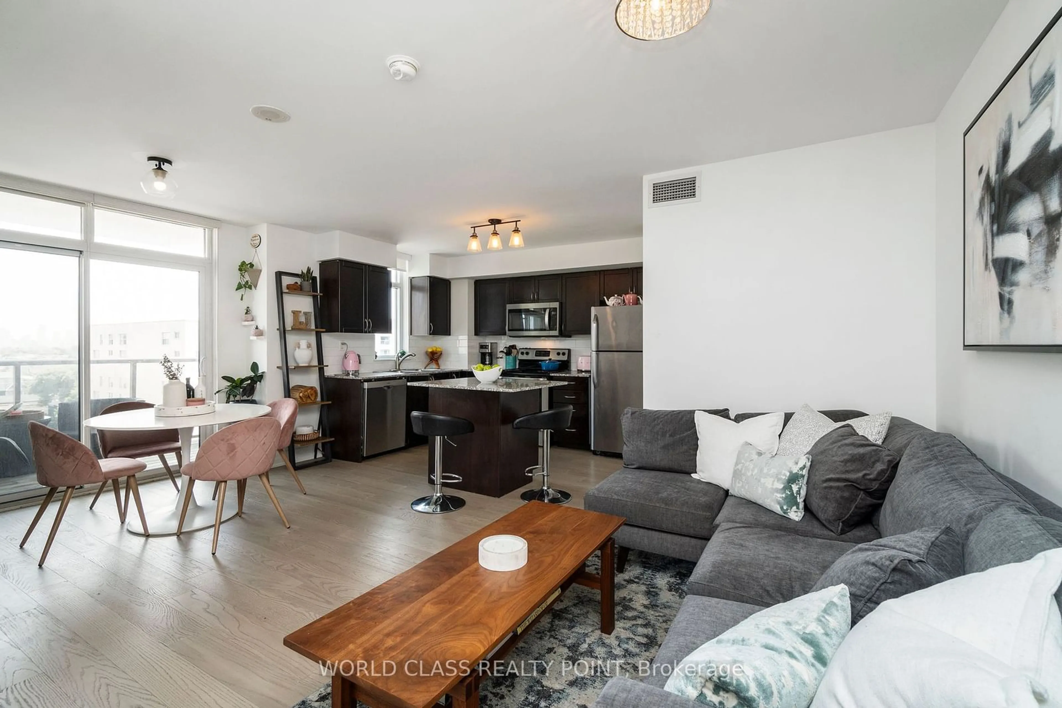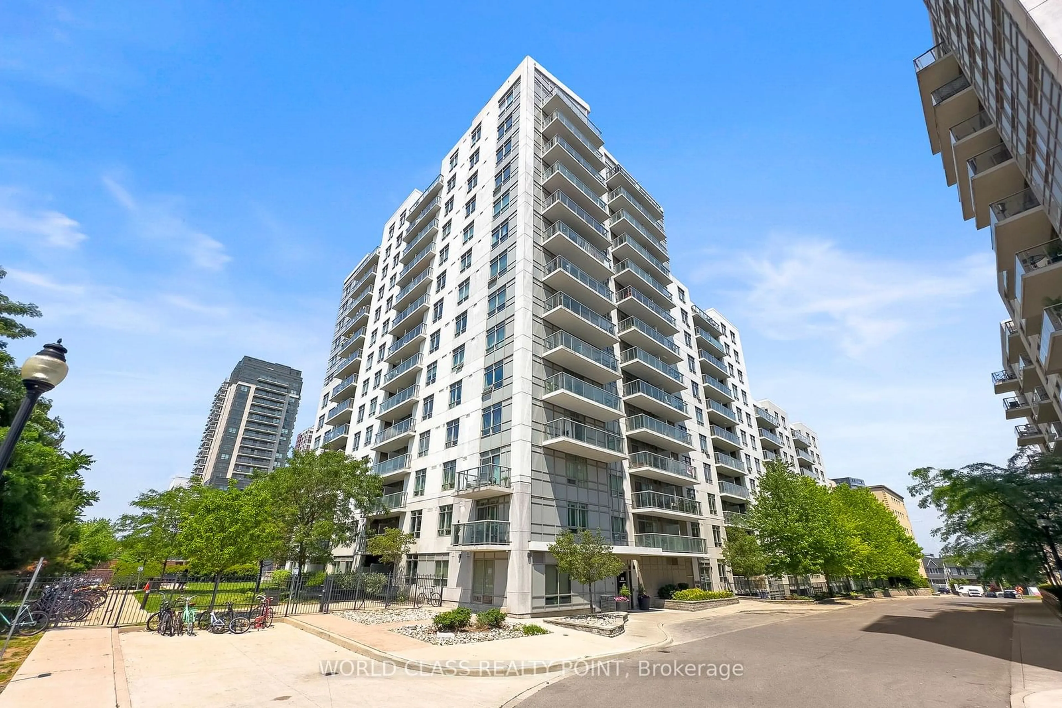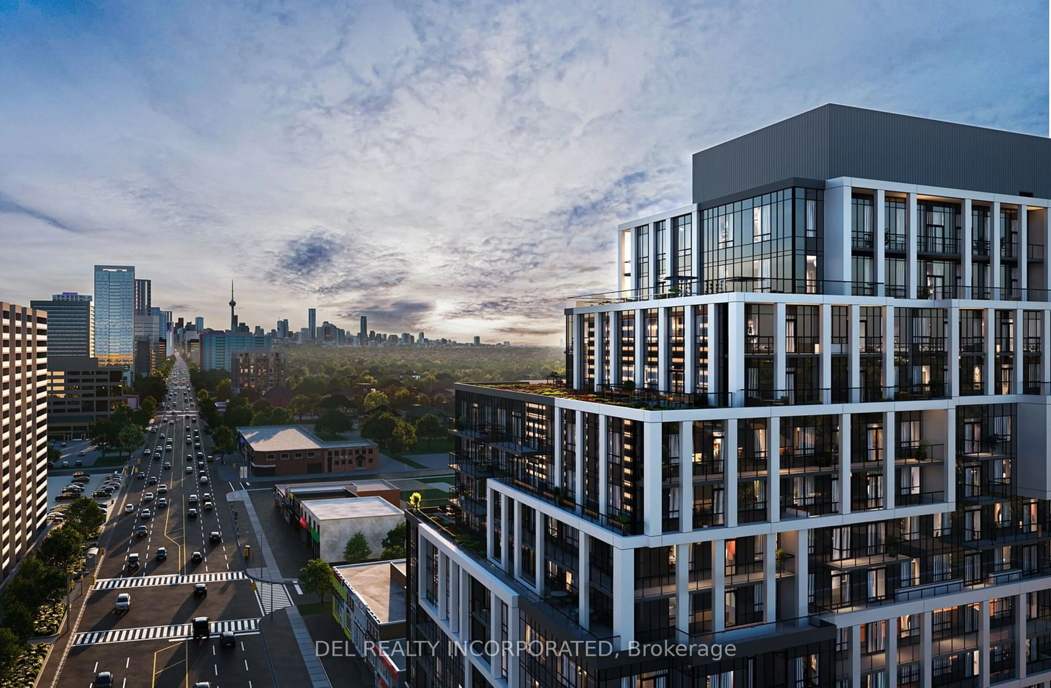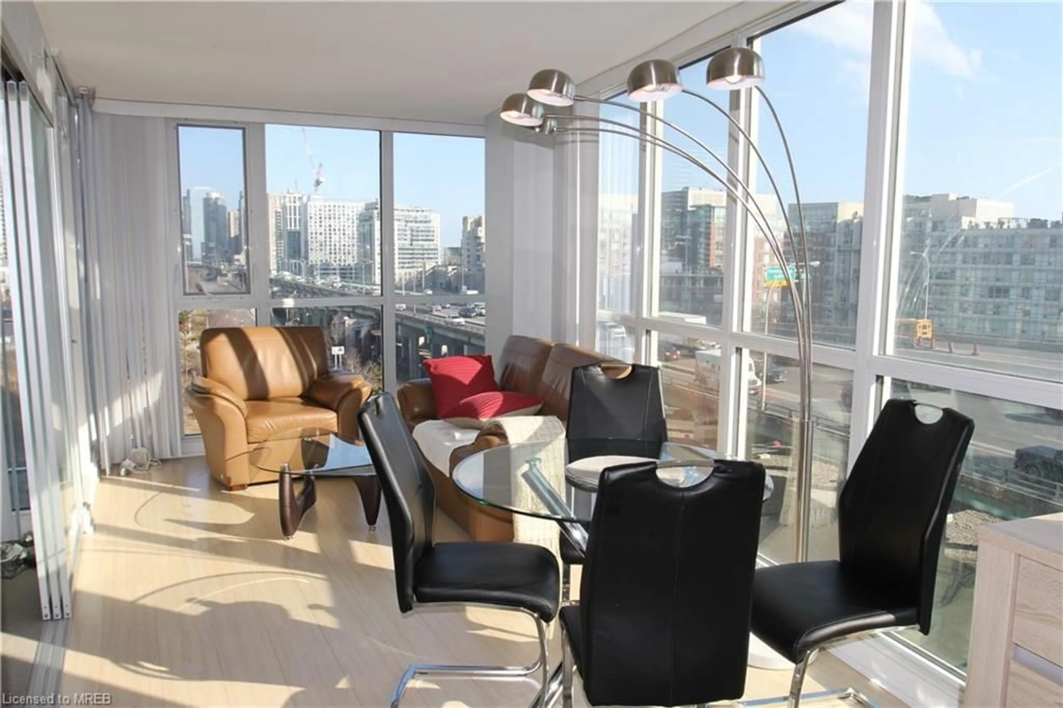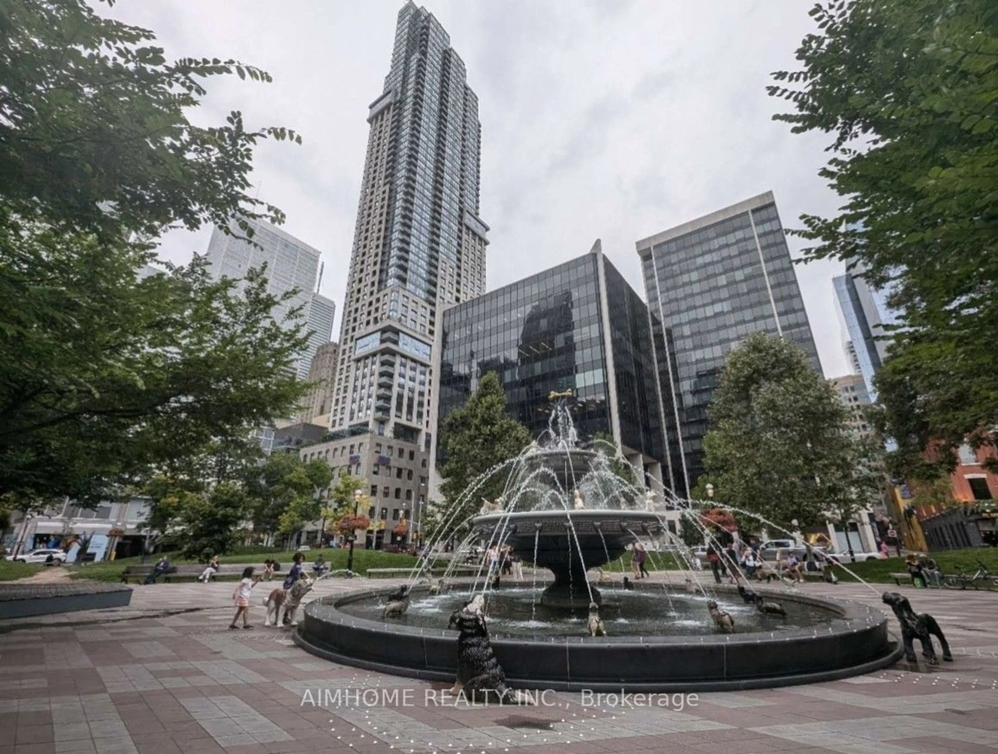816 Lansdowne Ave #608, Toronto, Ontario M6H 4K6
Contact us about this property
Highlights
Estimated ValueThis is the price Wahi expects this property to sell for.
The calculation is powered by our Instant Home Value Estimate, which uses current market and property price trends to estimate your home’s value with a 90% accuracy rate.$745,000*
Price/Sqft$743/sqft
Days On Market22 Hours
Est. Mortgage$2,701/mth
Maintenance fees$572/mth
Tax Amount (2024)$2,597/yr
Description
**Please Click The Video Tour** Boutique Style Condo In The Ultra Convenient Junction Triangle Neighborhood! Welcome to Suite 608, Your Completely Move In Ready Unit With Updates Throughout. Professionally Installed High End Engineered Hardwood Floors And Both Bathrooms Recently Renovated. This Spacious 2 Bedroom, 2 Full Bath, Split Bedroom Layout Offers An Open Concept Functional Layout. This Large 844 Sq Ft Unit Provides For Optimal Living For Young Professionals, Families or Empty Nesters. This Unobstructed South East Facing Unit Brings in Lots of Natural Sunlight and Provides Sensational Views Of Downtown And The Surrounding Area. The Large Kitchen Features Granite Counters, Stainless Steel Appliances And A Kitchen Island. An Oversized Primary Room With A Large Window, Large Double Closet and A Modern 3 pc En-suite Bath. 2nd Bedroom Is Also Generously Sized to Fit A Queen Sized Bed And a Desk. Close To Amazing Restaurants, Cafes, Shops, Supermarket, Pharmacy, etc. A Transportation Dream, Perfectly Positioned Near TTC, UP Express, And GO Trains. An Impressive Transit Score Of 93. This Location Also Easily Accessible To Multiple Highway Options. Allen Rd, QEW and DVP. Area Is Under Major Development And Provides Tremendous Value At The Current Price. Masterplan Community Of Galleria On The Park(Dupont /Dufferin) Is Set To Complete In The Next Couple Of Years W/ New Retail Shops, A Park And Community Center. Unit Includes 1 Locker.
Property Details
Interior
Features
Flat Floor
Living
3.96 x 2.74Open Concept / O/Looks Dining / Hardwood Floor
Dining
3.01 x 2.73Open Concept / W/O To Balcony / Hardwood Floor
Kitchen
3.05 x 2.43Stainless Steel Appl / Granite Counter / Hardwood Floor
Prim Bdrm
3.68 x 2.773 Pc Ensuite / Double Closet / Hardwood Floor
Exterior
Features
Condo Details
Amenities
Exercise Room, Games Room, Party/Meeting Room, Visitor Parking
Inclusions
Property History
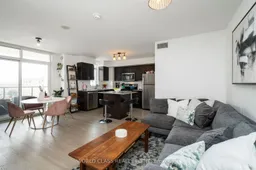 39
39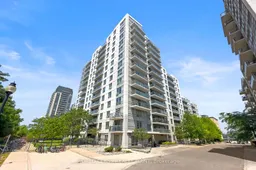 39
39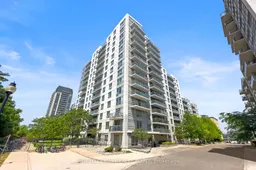 39
39Get up to 1% cashback when you buy your dream home with Wahi Cashback

A new way to buy a home that puts cash back in your pocket.
- Our in-house Realtors do more deals and bring that negotiating power into your corner
- We leverage technology to get you more insights, move faster and simplify the process
- Our digital business model means we pass the savings onto you, with up to 1% cashback on the purchase of your home
