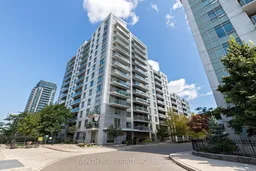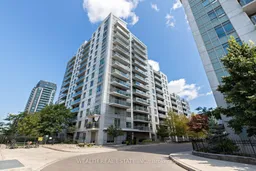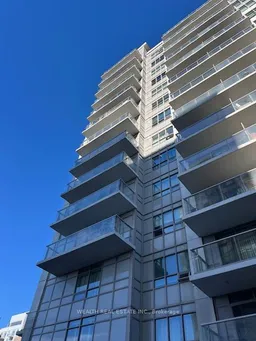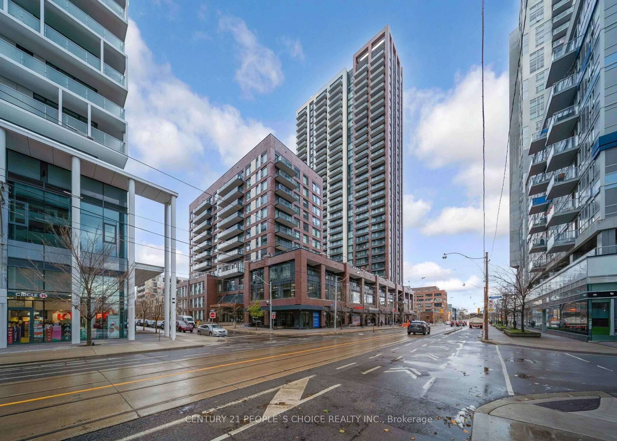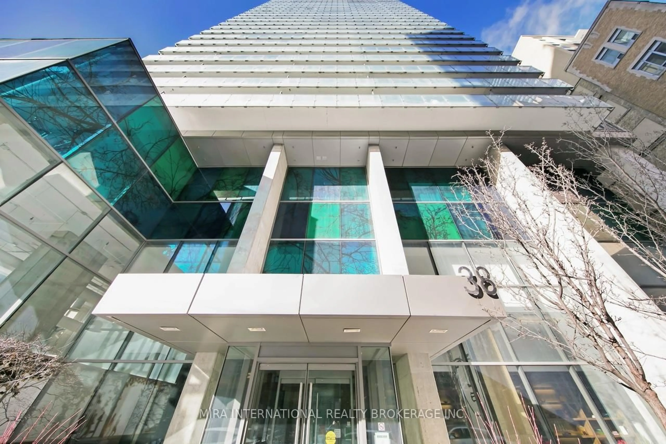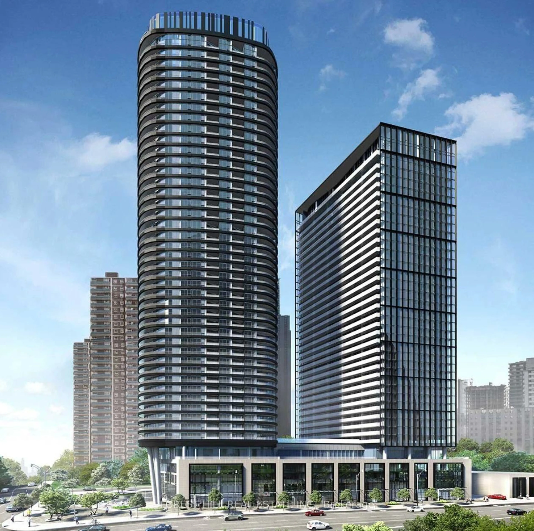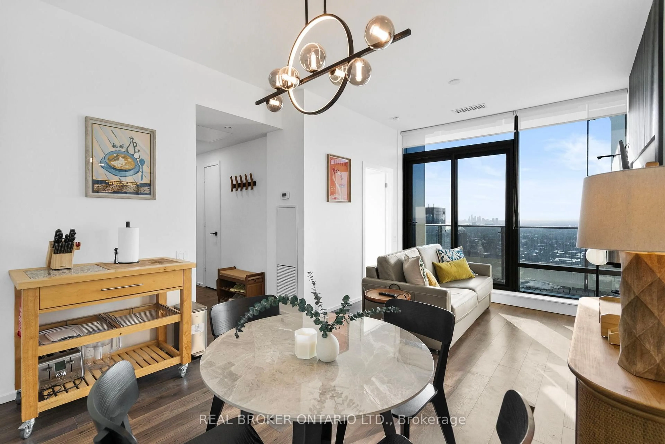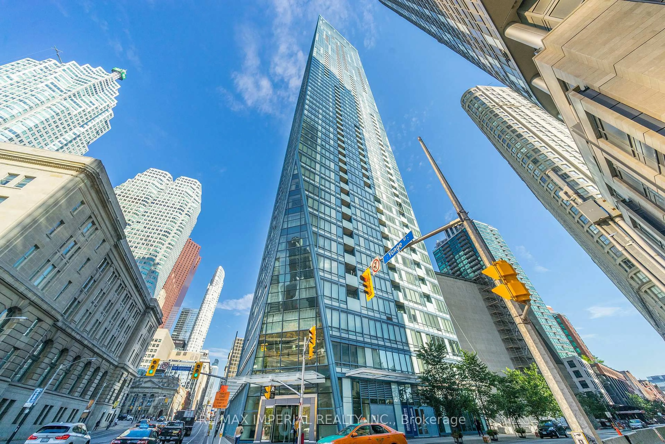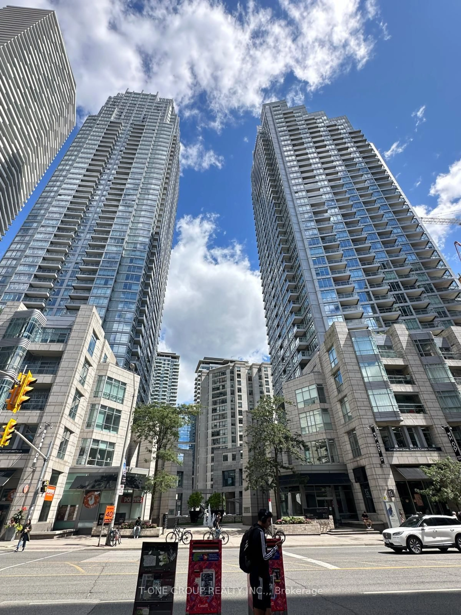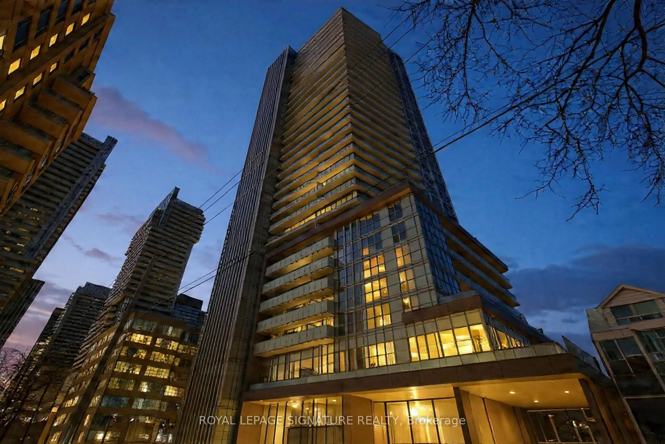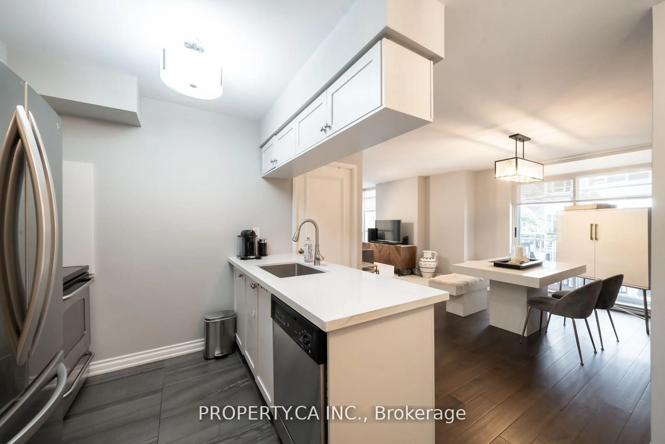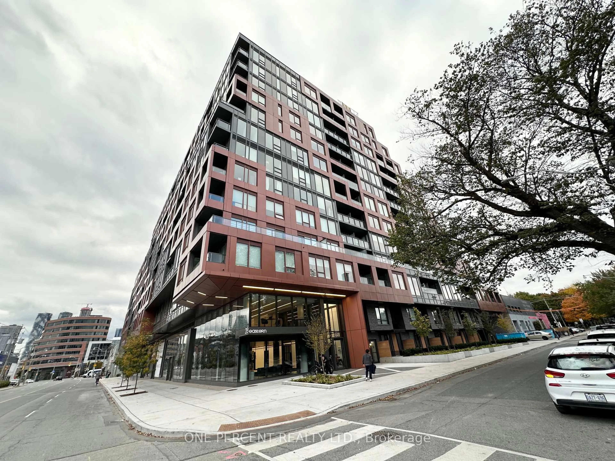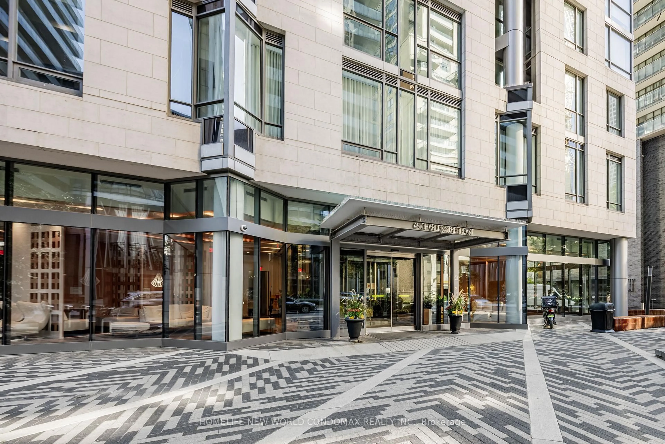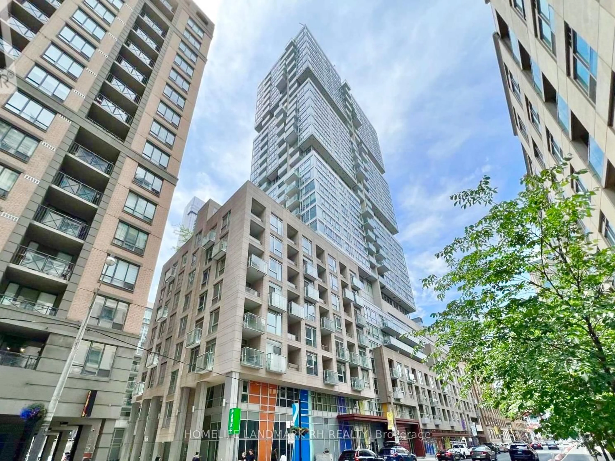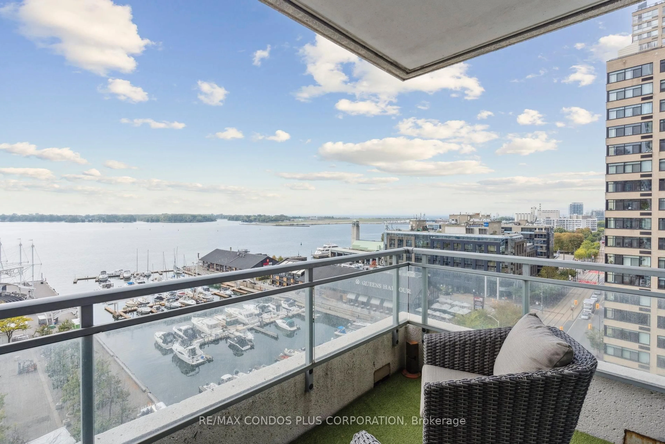This bright and spacious unit features BRAND NEW laminate flooring, new bathroom vanity and BRAND NEW S/S stove, rangehood/microwave; dishwasher~ Generous 625 sq. ft. of living space in the desirable Junction area ~ Large bedroom with southern view~ Spacious den overlooking kitchen~ Modern kitchen is equipped with stainless steel appliances, granite counters, a ceramic backsplash, plus a kitchen island ideal for casual dining or entertaining~ Step out to the breezy balcony to enjoy some fresh air ~ This airy unit comes with a parking spot & locker~ A well-maintained, lower-density building with fantastic amenities including a basketball court, gym, yoga room, sauna, billiards table, party room, and visitor parking ~ Low Maintenance fee~ Steps away from Food Basics, Shoppers Drug Mart, Balzac cafe, restaurants, Earlscourt dog park, shops and more... 10-minute walk to Lansdowne Station~ Walking distance to The Bloor GO/UP station & only 15 minutes to reach downtown ~ Seize the opportunity to own a property in one of Toronto's most sought-after neighborhoods! Some photos are virtually staged.
Inclusions: Brand new S/S stove; Brand new S/S exhaust fan/microwave; Brand new built-in dishwasher. Washer/dryer, S/S fridge. All existing electric light fixtures and window coverings.
