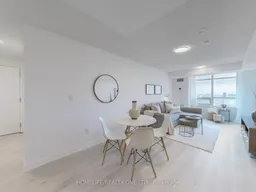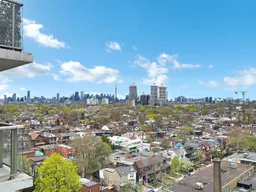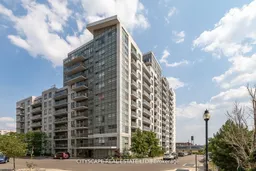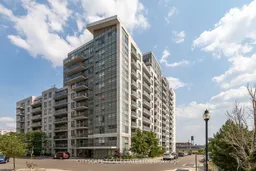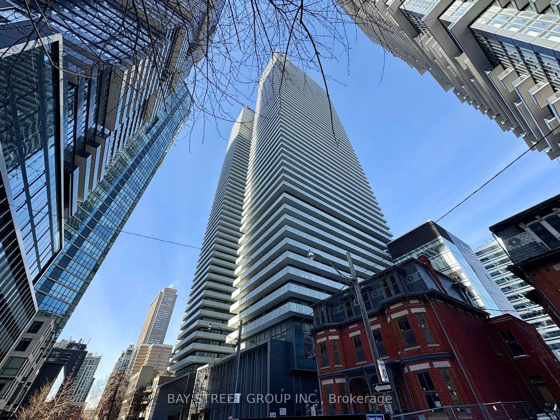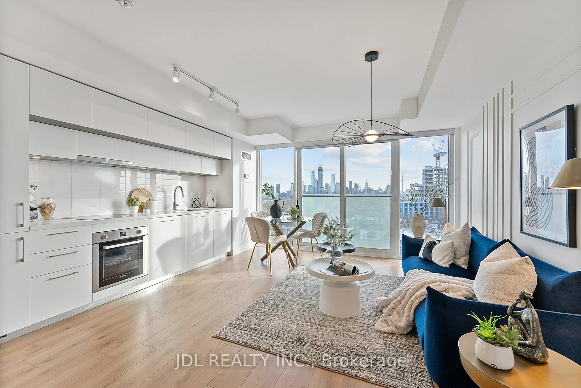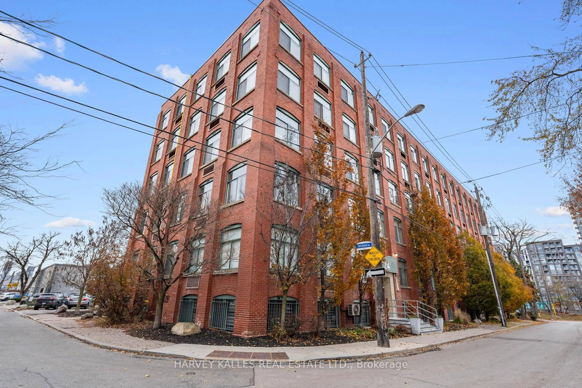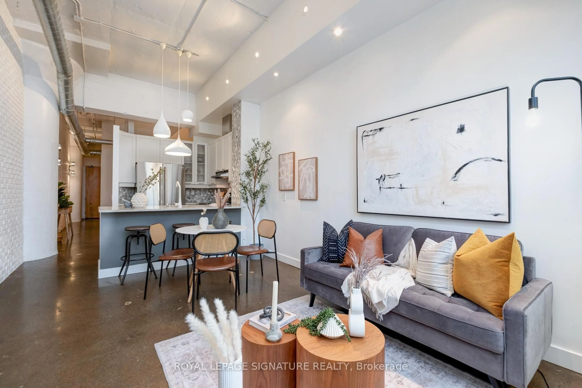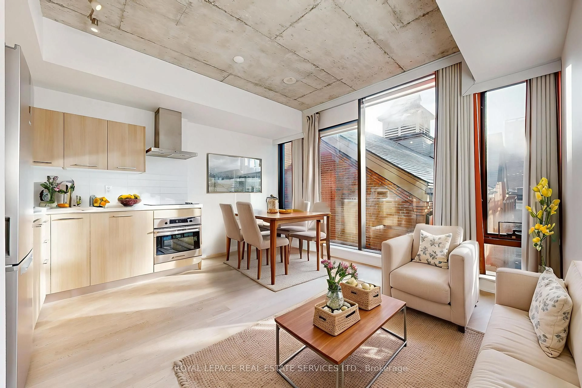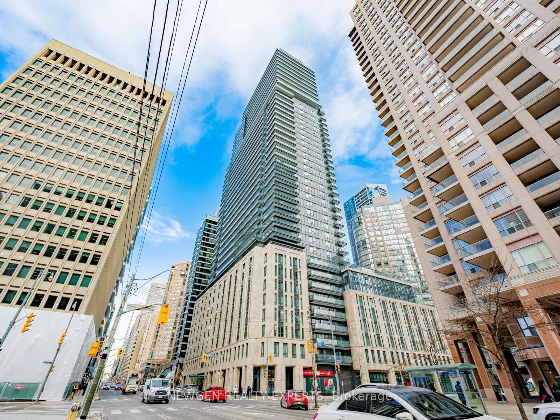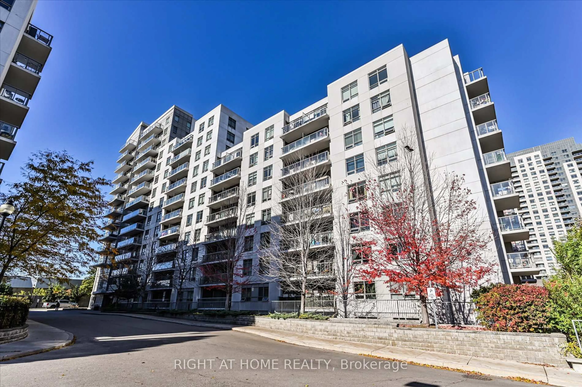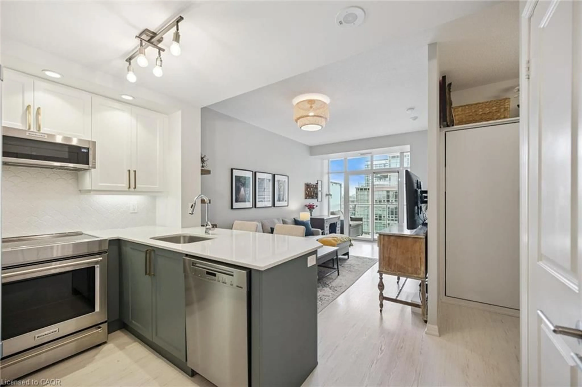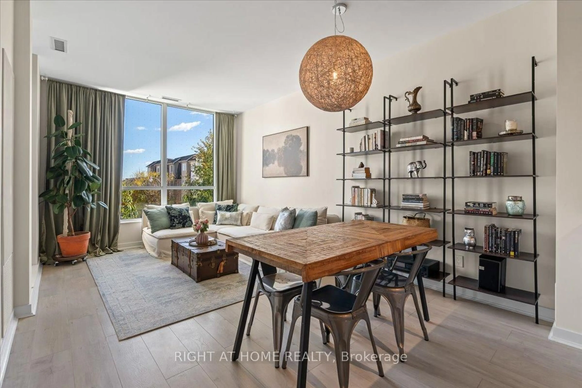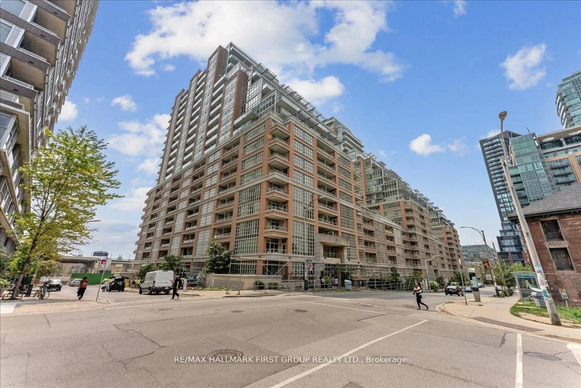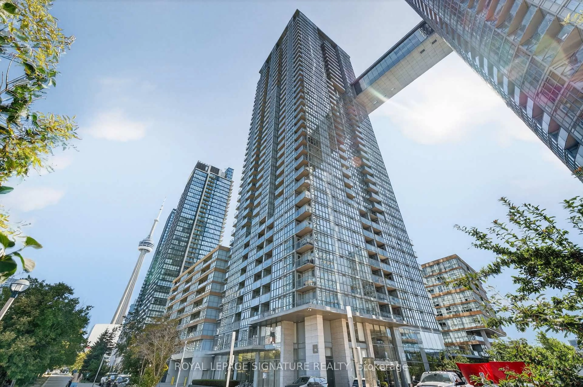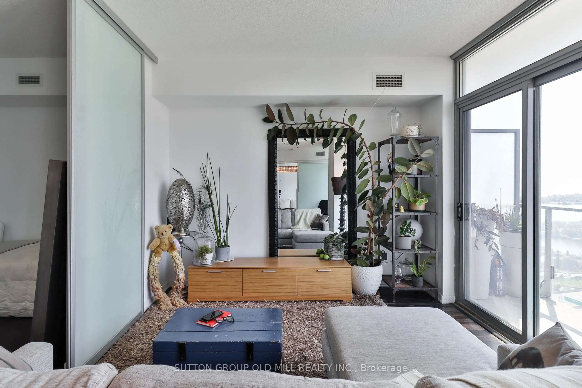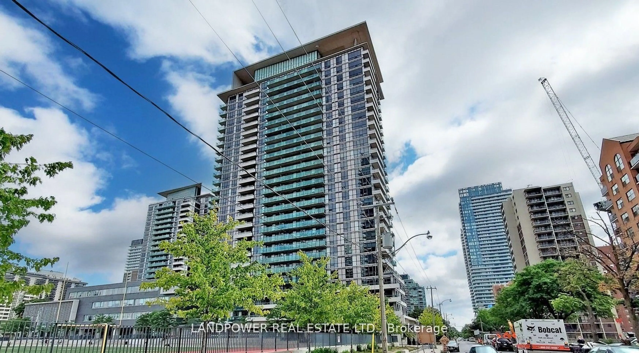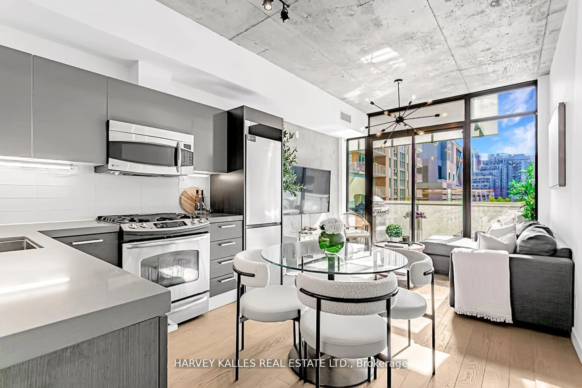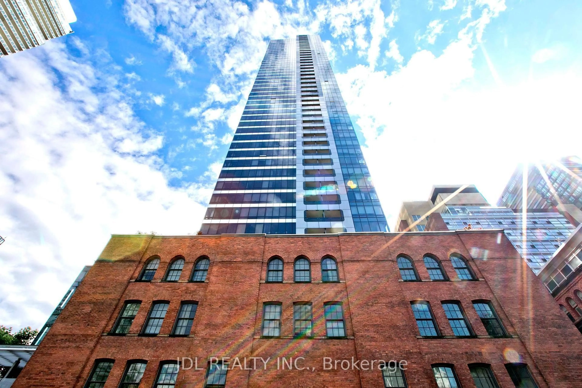Welcome To Your Private Oasis * Rarely Offered Lower Penthouse Suite w/Premium Corner Setting & Stunning Panoramic City Skyline & South Views * This 1 Bedroom Gem Is A True Definition Function, Style & Comfort & It Has It All * Light Filled By Day & Sparkling City Lights Romantic By Night * Well Appointed Floor Plan That Feels Larger That It Is + South/West Exposure Balcony W/Unobstructed Views * Principal Room Will Impress You With Spacious Open Concept Uninterrupted Flow * Sleek Kitchen Features Granite Counter & Ceramic Backsplash * Primary Bedroom Is Fitted w/Double Closet & Overlooks Balcony * 4-Pc Bath w/Soaker * Suite Is Complemented w/Separate Room Foyer & Large Double Door Entry Closet * Broadloom Free * Ensuite Laundry * 1 Underground Parking Included * Reasonable Maintenance Fees * Building Amenities Include; Exercise Room, Sauna, Party/Meeting Room, Games Room, Bike Storage, Visitors Parking, Security System & Management Office On Site * Nestle In Vibrant Junction Triangle W/All Amenities At Your Finger Tips: Walk, Bike & Pet Friendly. Steps To Transit, Groceries & Shopping. Minutes To Corso Italia, The Junction, Bloor Street, Roncy & More.
Inclusions: Stainless Steel Appliances: Fridge, Stove, B/I Microwave, B/I Dishwasher * Washer & Dryer * Light Fixtures.
