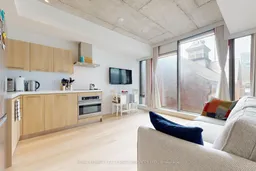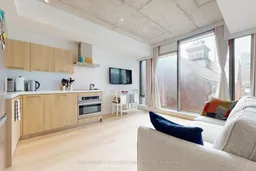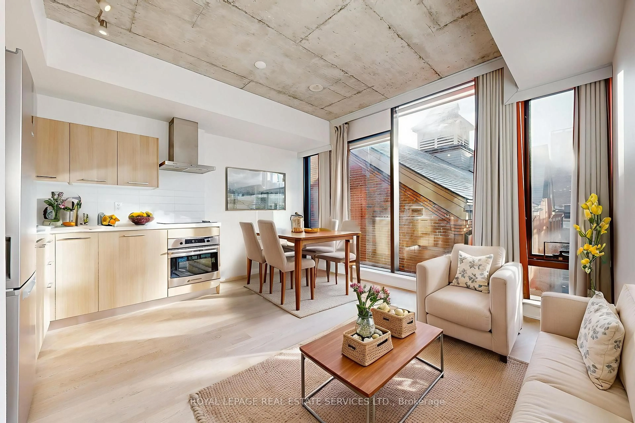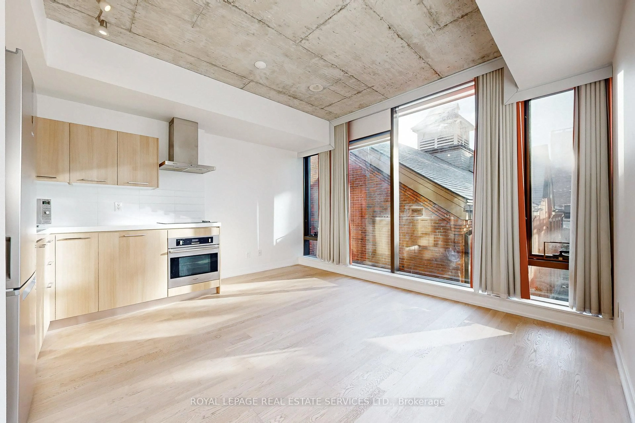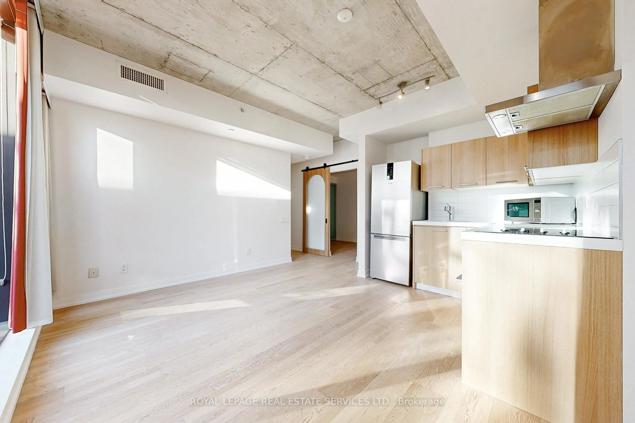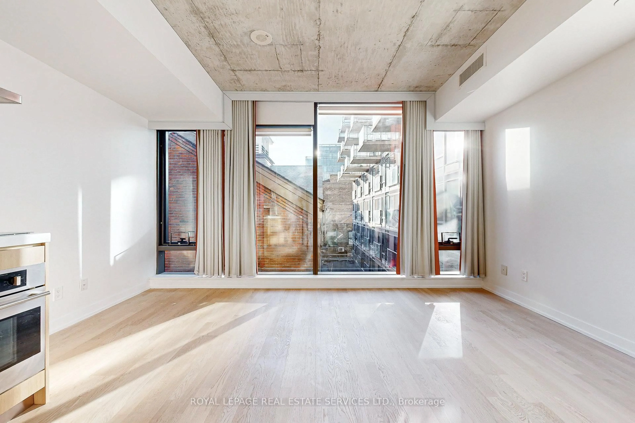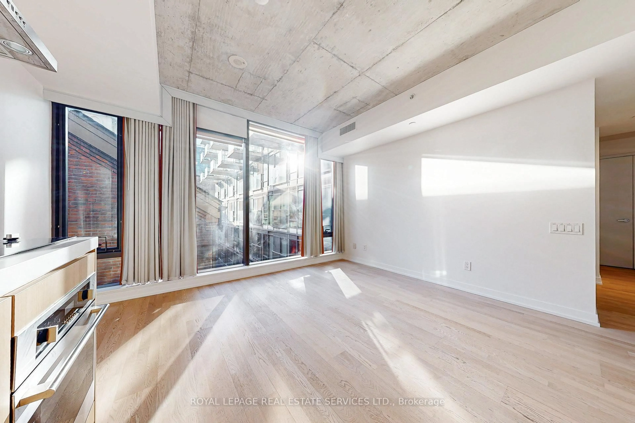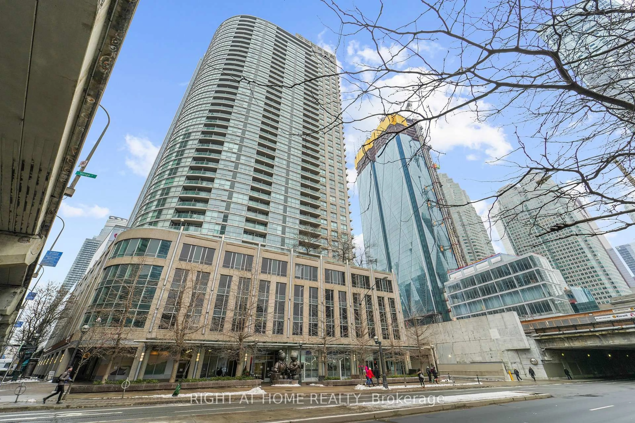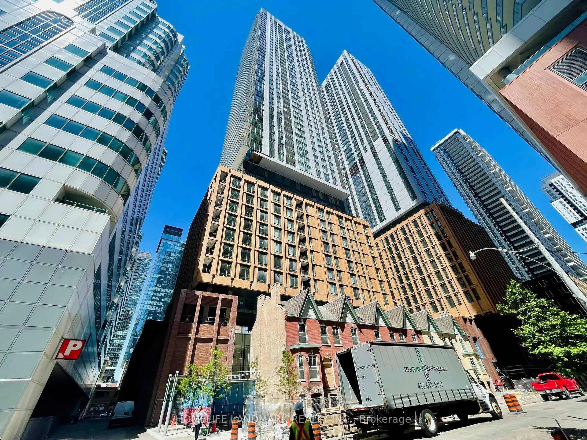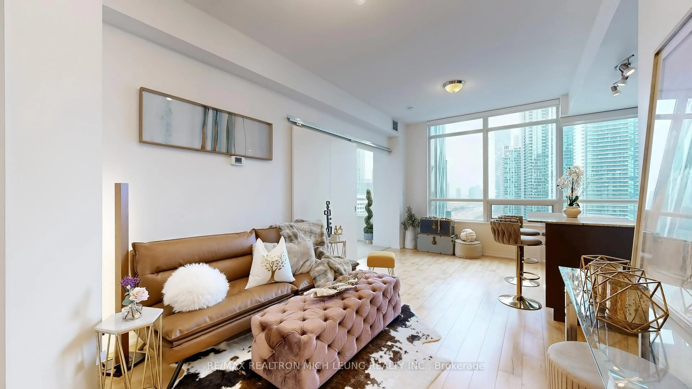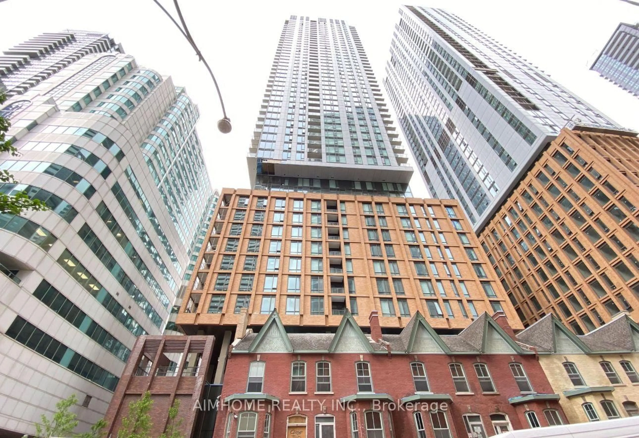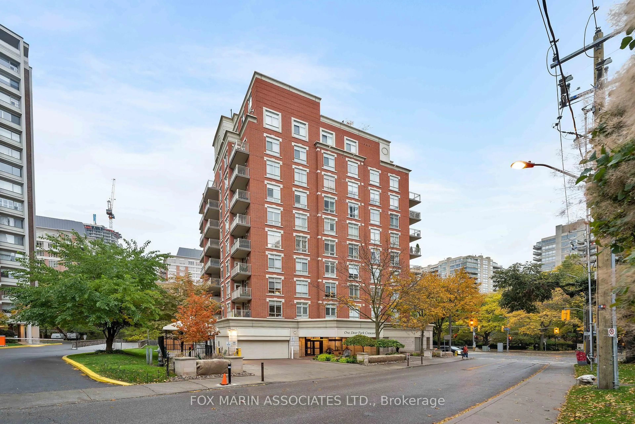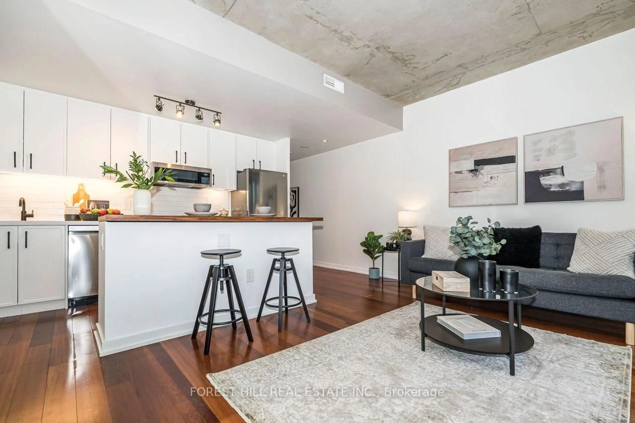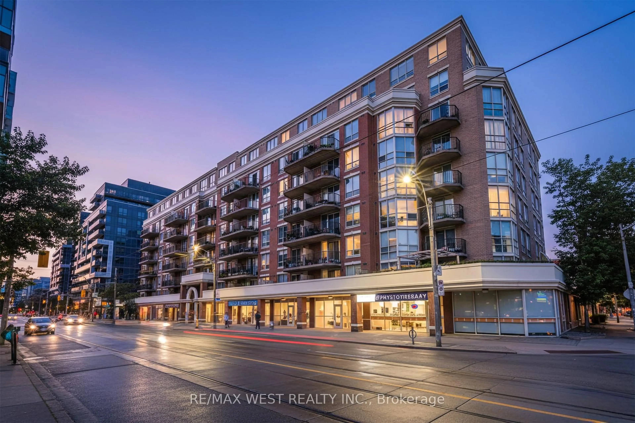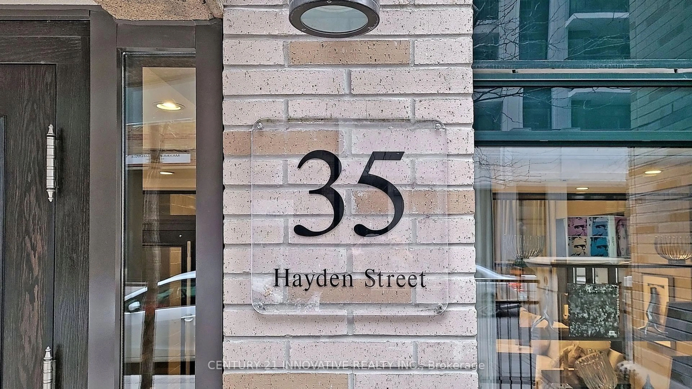560 King St #417, Toronto, Ontario M5V 1M3
Contact us about this property
Highlights
Estimated valueThis is the price Wahi expects this property to sell for.
The calculation is powered by our Instant Home Value Estimate, which uses current market and property price trends to estimate your home’s value with a 90% accuracy rate.Not available
Price/Sqft$816/sqft
Monthly cost
Open Calculator
Description
Newly renovated to enclose the bedroom and freshly painted from top to bottom! This 1-bedroom with a locker at the desirable Fashion House in the heart of King West has been impeccably maintained. Loft style, with soaring exposed concrete ceilings, beautiful finishes and floor-to-ceiling windows bringing in ample West-facing light. This 531 sq ft. suite feels comfortable and private, with a well-proportioned living/dining space and efficient layout. Sleek, modern kitchen with stainless steel appliances including a built-in oven, electric radiant cooktop, range hood, countertop microwave, refrigerator and panelled dishwasher. The separate bedroom has a large closet with organizers and a sliding fluted-glass door. Well-managed, boutique building with top-notch amenities: gym, 24 hr concierge, party/meeting room, and a rooftop infinity pool with incredible views of the downtown skyline! Ideal location on King West, close to transit, top restaurants, trendy bars and shopping. Well-established maintenance fees include water, heat, A/C and a storage locker. This unit has been very well cared for by its owner and is ideal for a first-time buy, downtown pied-a-terre, or solid investment. Excellent value in a superb building!
Property Details
Interior
Features
Flat Floor
Living
4.2 x 3.7Window Flr to Ceil / Combined W/Dining / hardwood floor
Dining
4.2 x 3.7Open Concept / Combined W/Living / hardwood floor
Kitchen
4.2 x 3.7Open Concept / Stainless Steel Appl / hardwood floor
Primary
3.5 x 2.7Enclosed / Closet Organizers / hardwood floor
Condo Details
Amenities
Concierge, Gym, Media Room, Outdoor Pool, Party/Meeting Room, Rooftop Deck/Garden
Inclusions
Property History
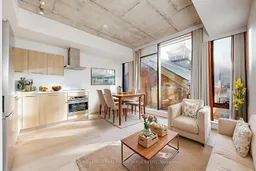
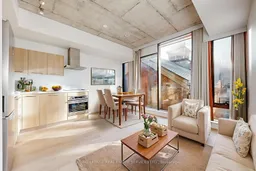 26
26