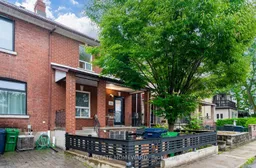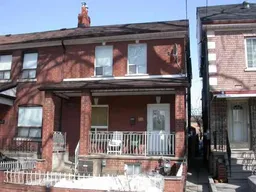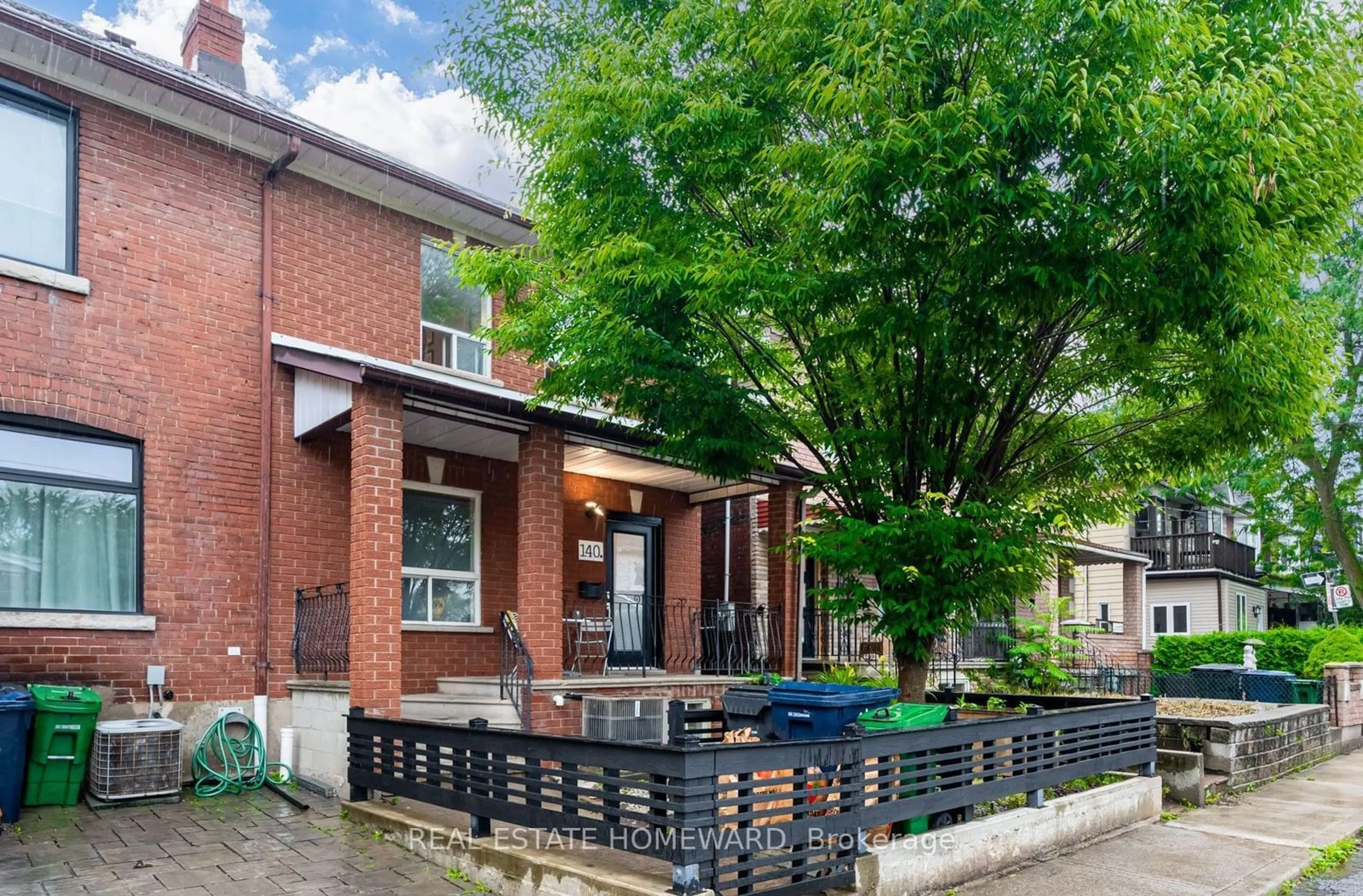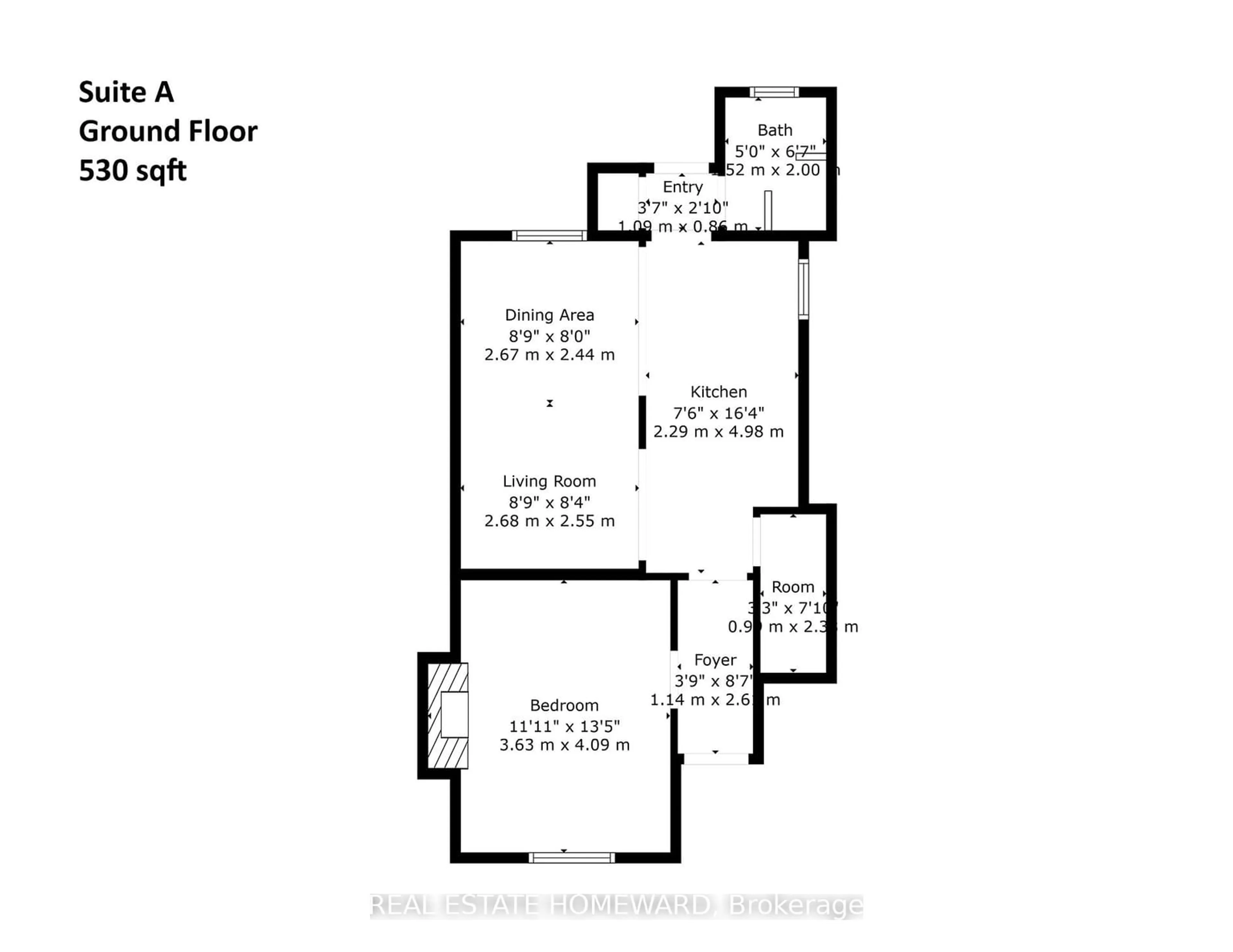140 Millicent St, Toronto, Ontario M6H 1W4
Contact us about this property
Highlights
Estimated ValueThis is the price Wahi expects this property to sell for.
The calculation is powered by our Instant Home Value Estimate, which uses current market and property price trends to estimate your home’s value with a 90% accuracy rate.$1,339,000*
Price/Sqft-
Days On Market12 days
Est. Mortgage$5,493/mth
Tax Amount (2024)$5,043/yr
Description
Multiplex on Millicent Street /// Invest in this turnkey triplex just steps to The Junction. A fully tenanted house with reliable renters. Located on picturesque leafy west-end street. There are great neighbours and real sense of community. A short walk to the cute shops and cafes. Halo Brewery, Wallace Espresso, Cafe Neon and Sugo. Excellent local parks. Bike lanes in all directions. Close to Fresh Co, Food Basics and Shoppers Drug Mart. Only an 8 minute walk to the Lansdowne TTC Subway Station and a 5 minute ride to the UP Express and Bloor GO for easy access to Pearson Airport and Union Station. /// A well run investment - this home has been converted into 3 suites, listed at triplex on MPAC. Updated mechanicals; 100 amp service with breaker panel. Forced air gas furnace. Central air conditioning. Each suite has its own ensuite laundry. Street parking permits available. /// Suite A, is a main floor, one bedrooms suite with tall ceilings. Currently rented for $2,275/month + $45 internet. Occupied by an ideal tenant, in a lease term until 02/2025, who would like to stay. Suite C, is an upper level, two bedroom suite with wonderful windows, big eat-in kitchen and contemporary bathroom. $2,395/month + $45 internet. Inherit wonderful tenants who share this suite, they are month to month but would like to sign an additional year term. They are tidy, friendly and great communicators. Suite B, A lower level suite with a dedicated back entrance. $1,635/month (inc.). A reliable tenant that takes great care of the entire building. Often available to help tidy and maintain the property - an ideal tenant. /// See attached financials with operating expenses and current rent roll. Easy to tour with 24h notice. Offers Anytime.
Property Details
Interior
Features
Lower Floor
Den
2.99 x 2.34Living
3.70 x 2.48Kitchen
3.29 x 2.77Br
3.11 x 2.74Exterior
Features
Property History
 34
34 1
1Get up to 1% cashback when you buy your dream home with Wahi Cashback

A new way to buy a home that puts cash back in your pocket.
- Our in-house Realtors do more deals and bring that negotiating power into your corner
- We leverage technology to get you more insights, move faster and simplify the process
- Our digital business model means we pass the savings onto you, with up to 1% cashback on the purchase of your home

