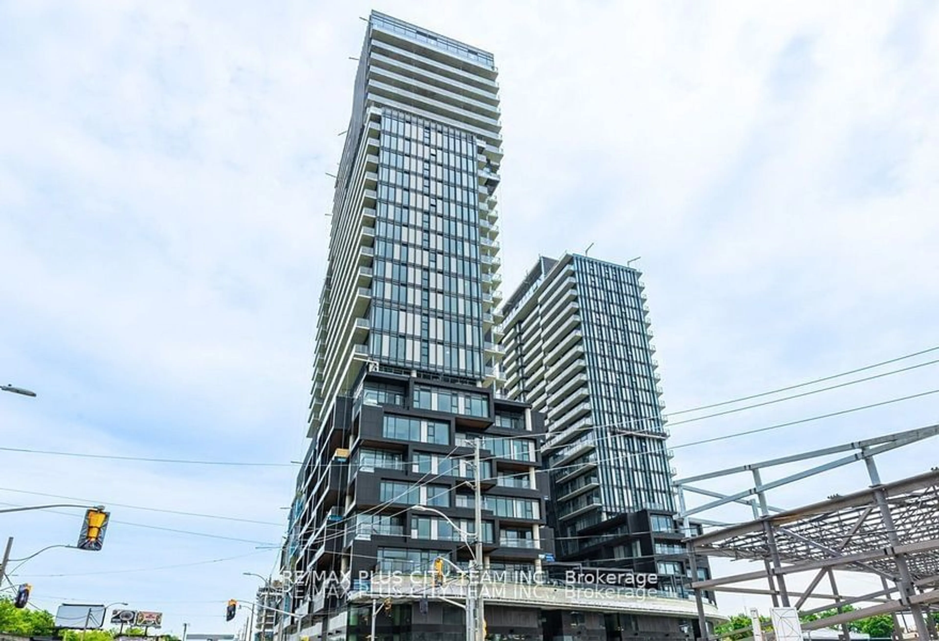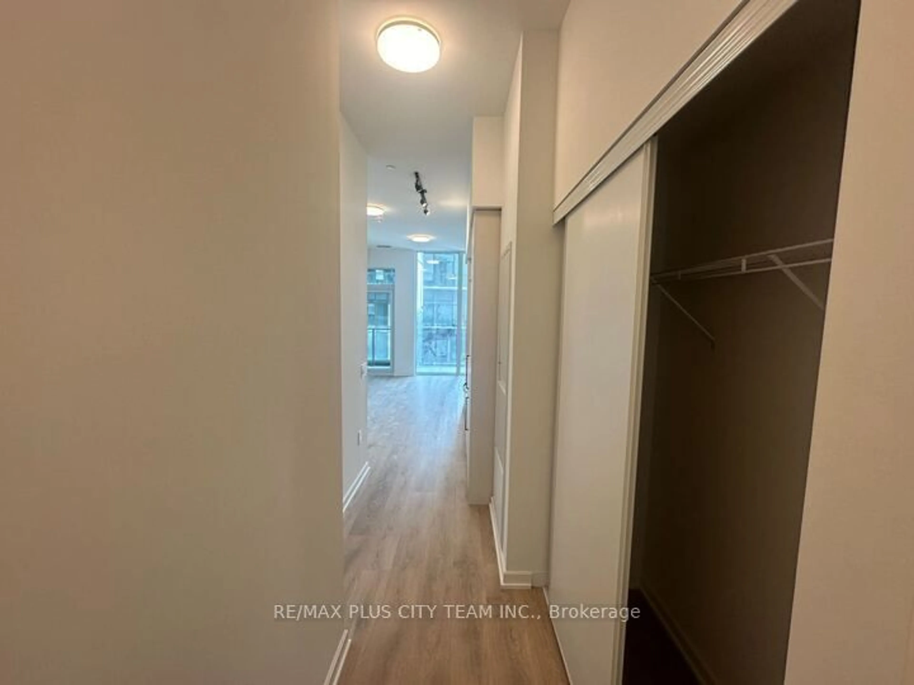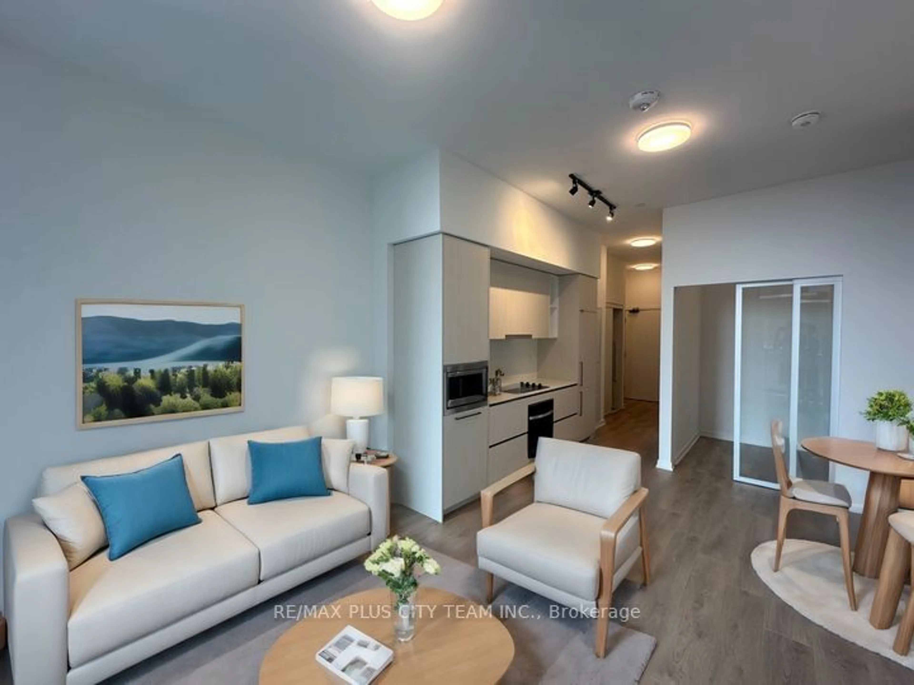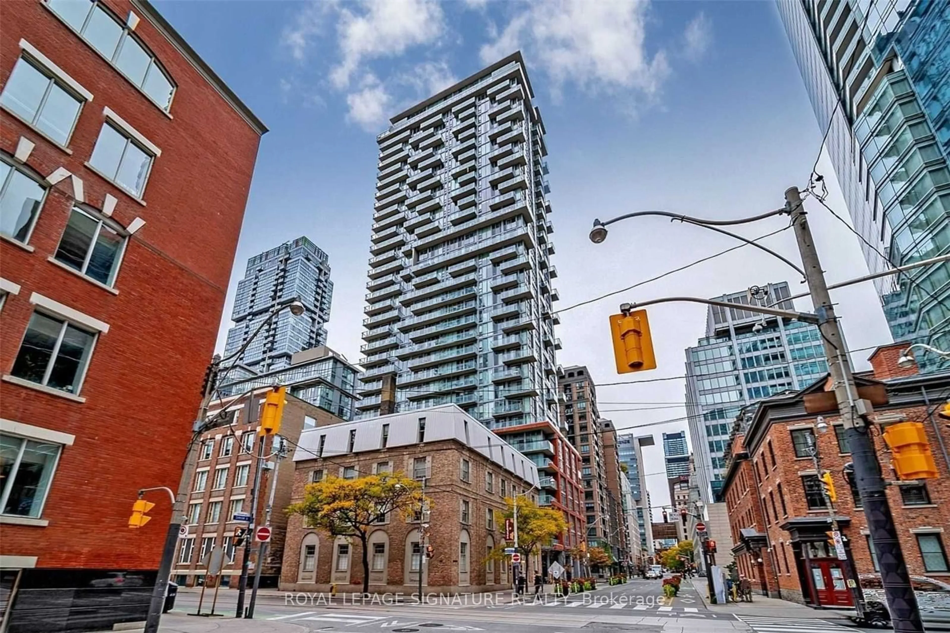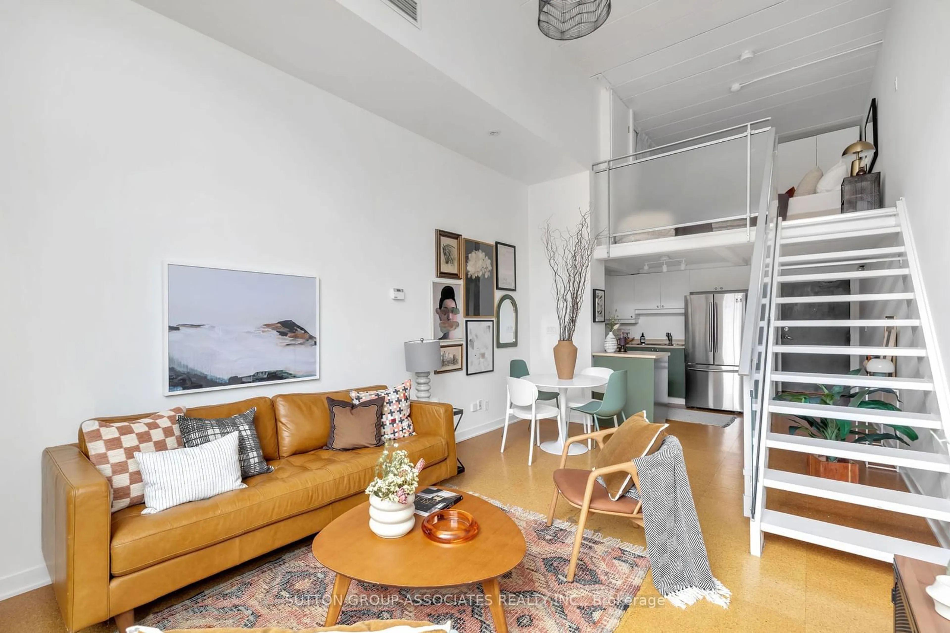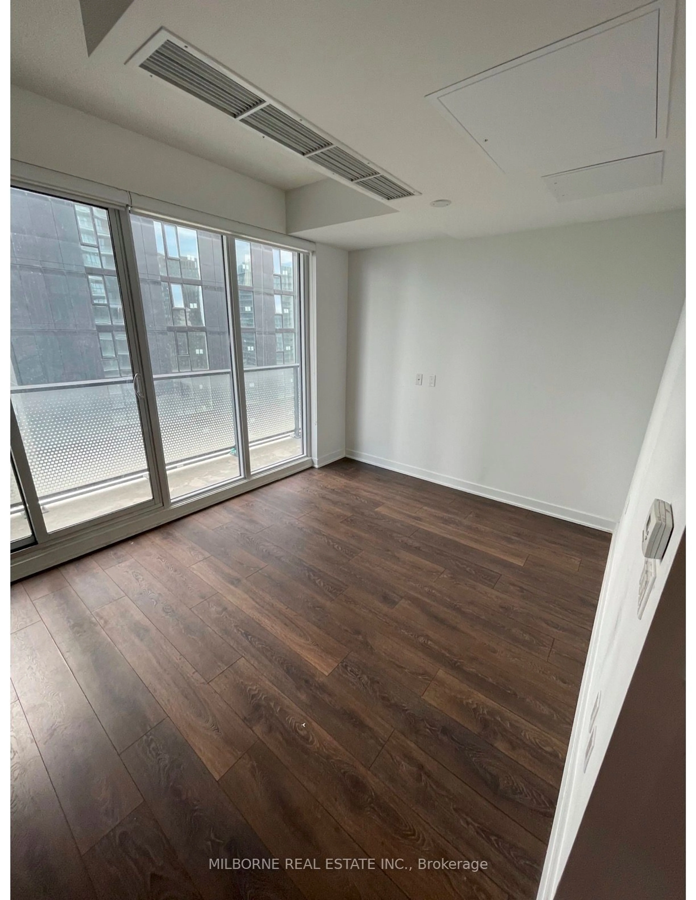1285 Dupont St #710, Toronto, Ontario M6H 0E3
Contact us about this property
Highlights
Estimated ValueThis is the price Wahi expects this property to sell for.
The calculation is powered by our Instant Home Value Estimate, which uses current market and property price trends to estimate your home’s value with a 90% accuracy rate.$640,000*
Price/Sqft$884/sqft
Days On Market17 Hours
Est. Mortgage$2,834/mth
Maintenance fees$416/mth
Tax Amount (2024)-
Description
Discover the epitome of modern urban living in this brand-new, never-lived-in 1-bedroom + flex space unit at the newly built Galleria Condos! This bright and spacious unit is designed to impress, featuring large windows that flood the space with natural light, creating a warm and inviting atmosphere. The contemporary kitchen is a highlight, boasting built-in appliances and a sleek design that caters to both style and functionality. The flex space offers incredible versatility and can be utilized as a second bedroom, guest bedroom, or home office, adapting to your lifestyle needs. Located near Dufferin and Dupont, Galleria Condos is perfectly situated for convenience and accessibility. Enjoy a short walk to the Dufferin Subway station, putting you just 15 minutes away from the heart of downtown Toronto. The neighborhood is bustling with a variety of shops, schools, restaurants, and more, ensuring you have everything you need right at your doorstep. **Please note that the photos have been virtually staged**
Property Details
Interior
Features
Flat Floor
Living
5.41 x 3.63Hardwood Floor / Combined W/Dining / W/O To Terrace
Dining
5.41 x 3.63Hardwood Floor / Combined W/Living / W/O To Terrace
Kitchen
5.41 x 3.63Hardwood Floor / Combined W/Living / Stainless Steel Appl
Den
3.35 x 2.76Sliding Doors / Laminate
Condo Details
Amenities
Bike Storage, Concierge
Inclusions
Property History
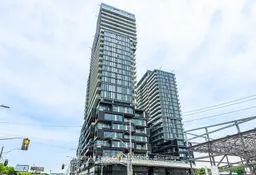 12
12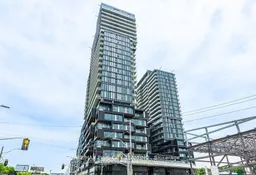 12
12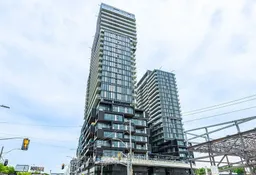 5
5Get up to 1% cashback when you buy your dream home with Wahi Cashback

A new way to buy a home that puts cash back in your pocket.
- Our in-house Realtors do more deals and bring that negotiating power into your corner
- We leverage technology to get you more insights, move faster and simplify the process
- Our digital business model means we pass the savings onto you, with up to 1% cashback on the purchase of your home
